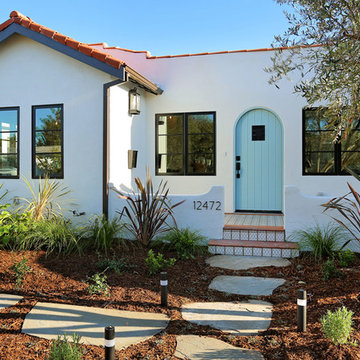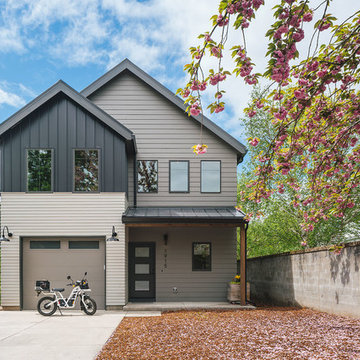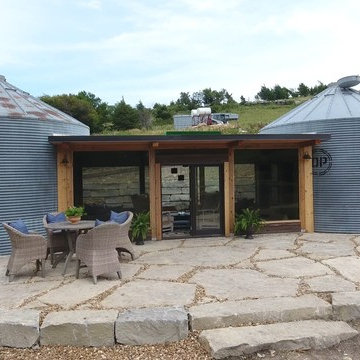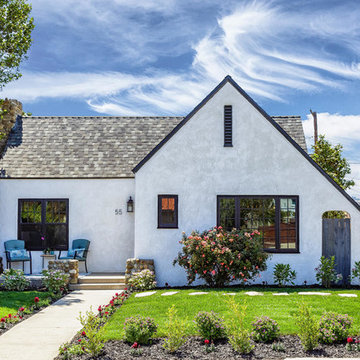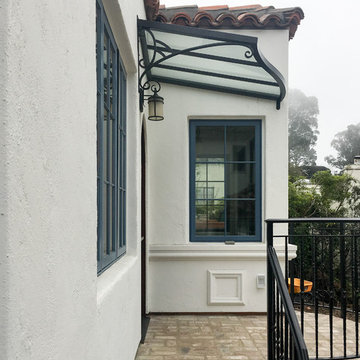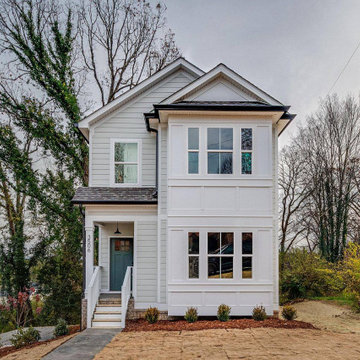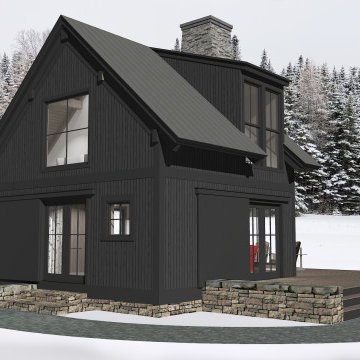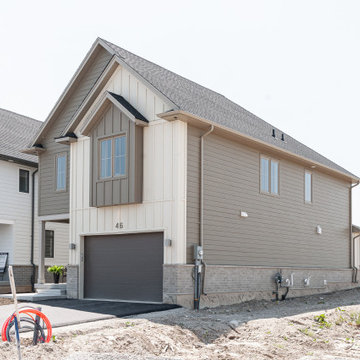高級な小さなトランジショナルスタイルの一戸建ての家の写真
絞り込み:
資材コスト
並び替え:今日の人気順
写真 1〜20 枚目(全 94 枚)
1/5

This 1,650 sf beach house was designed and built to meed FEMA regulations given it proximity to ocean storm surges and flood plane. It is built 5 feet above grade with a skirt that effectively allows the ocean surge to flow underneath the house should such an event occur.
The approval process was considerable given the client needed natural resource special permits given the proximity of wetlands and zoning variances due to pyramid law issues.
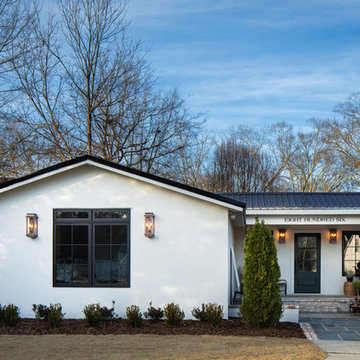
Exterior front of remodeled home in Homewood Alabama. Photographed for Willow Homes and Willow Design Studio by Birmingham Alabama based architectural and interiors photographer Tommy Daspit. See more of his work on his website http://tommydaspit.com
All images are ©2019 Tommy Daspit Photographer and my not be reused without express written permission.
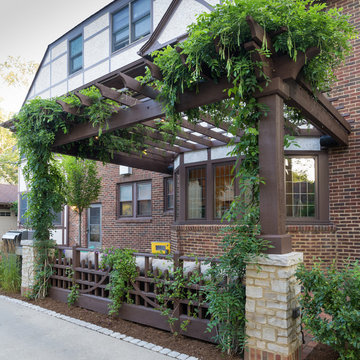
A pergola tangled with Wisteria vine provides a shady courtyard space during the sunny summer season.
ミルウォーキーにある高級な小さなトランジショナルスタイルのおしゃれな家の外観 (レンガサイディング) の写真
ミルウォーキーにある高級な小さなトランジショナルスタイルのおしゃれな家の外観 (レンガサイディング) の写真
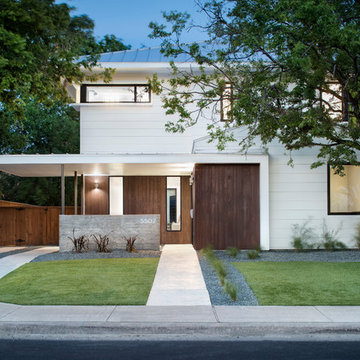
Cypress siding contrasts with white hardiboard and a board formed concrete wall in the entry courtyard. A low folded roof and cantilevered extension provides a modern touch and parking cover. Artificial turf.
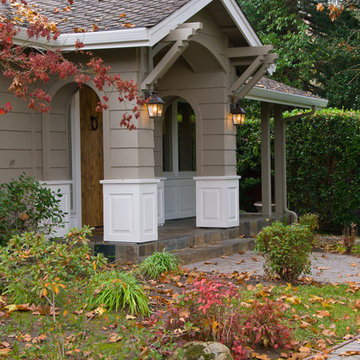
New covered entry porch with gable roof provides definition for the entry. Compare to the before photo.
サンフランシスコにある高級な小さなトランジショナルスタイルのおしゃれな家の外観の写真
サンフランシスコにある高級な小さなトランジショナルスタイルのおしゃれな家の外観の写真
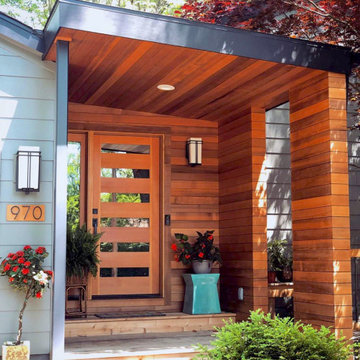
A simple portico design transformed the curb appeal of this manufactured home. This home remodel and addition was designed and completed by Meadowlark Design + Build in Ann Arbor, Michigan. Photos by Sean Carter Photography.
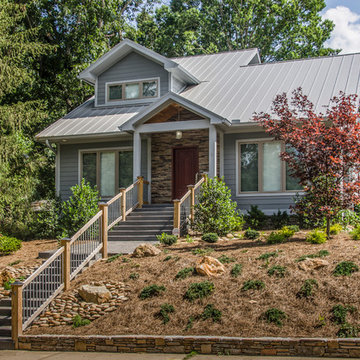
A remodel of an existing small home, plus an new construction of an additional living space over garage.
他の地域にある高級な小さなトランジショナルスタイルのおしゃれな家の外観 (混合材サイディング) の写真
他の地域にある高級な小さなトランジショナルスタイルのおしゃれな家の外観 (混合材サイディング) の写真
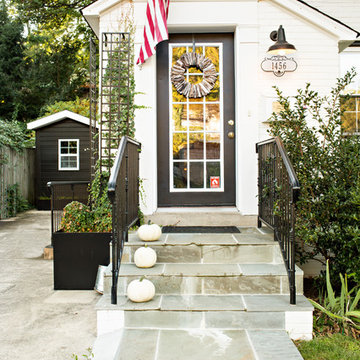
Our clients wanted their 1920's Cottage to have a cleaner modern look, while respecting the original architecture. We removed clunky shutters, added a stately iron railing, built-in plant box and vine arbor, updated exterior lighting, added metal window boxes, and gave the house a fresh coat of paint. Rather than go predictable with the new shed, we reversed the color scheme and painted it a warm black.
We love the way these simple changes give the 1920's traditional house a crisp, modern vibe.
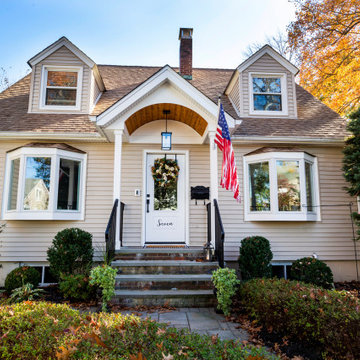
New Portico with Wood Lining & Bay Windows
Quaint Chatham house has an entirely new look after we added a portico to the front with wood paneling and two new bay windows, making this house feel so much larger than before! We did small updates to the fireplace such as replacing the tile and installing a new hearth as well as installing a new vanity and fixtures in the downstairs full bath. The kitchen was completely remodeled and has a new stand alone island in the center and a hood with wood banding that matches the dry bar.
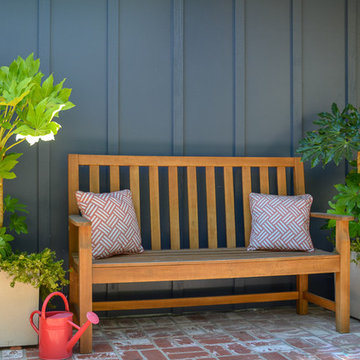
The house was repainted with Benjamin Moore Hale Navy and the entry door in Hot Tamale. A bench seat and planters provide some interest.
サンフランシスコにある高級な小さなトランジショナルスタイルのおしゃれな家の外観の写真
サンフランシスコにある高級な小さなトランジショナルスタイルのおしゃれな家の外観の写真
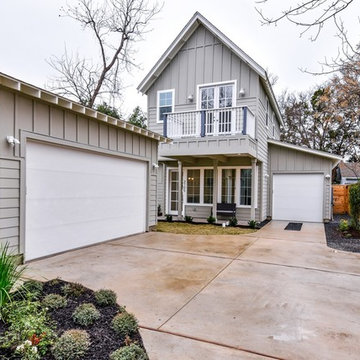
A spin on a modern farmhouse, this Additional Dwelling Unit features bright and airy materials to highlight the architecture in this new construction collaboration with RiverCity Homes and TwentySix Interiors. TwentySix designs throughout Austin and the surrounding areas, with a strong emphasis on livability and timeless interiors. For more about our firm, click here: https://www.twentysixinteriors.com/
高級な小さなトランジショナルスタイルの一戸建ての家の写真
1

