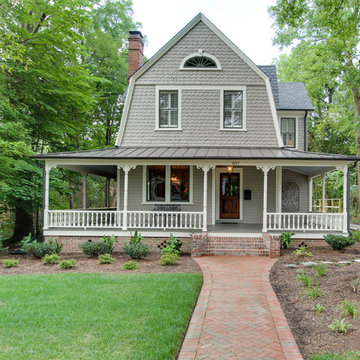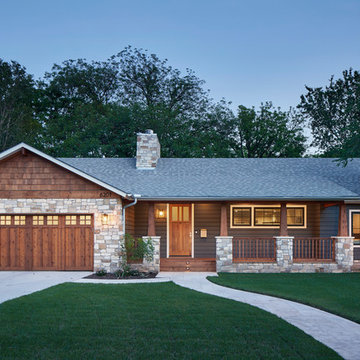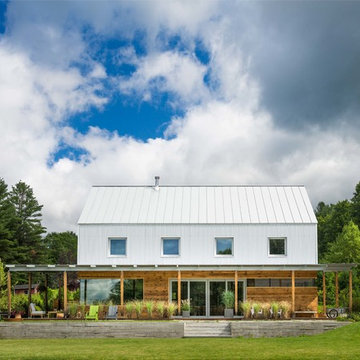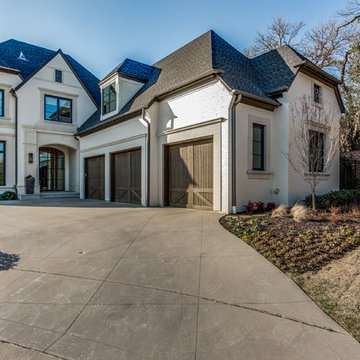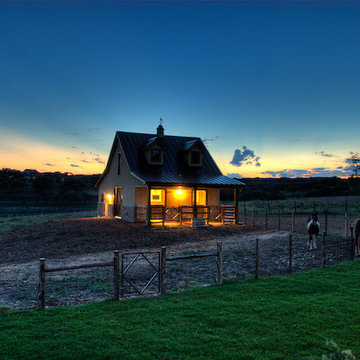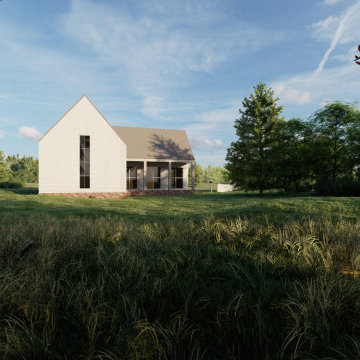高級な小さなカントリー風の一戸建ての家の写真
絞り込み:
資材コスト
並び替え:今日の人気順
写真 1〜20 枚目(全 102 枚)
1/5

Tom Crane and Orion Construction
フィラデルフィアにある高級な小さなカントリー風のおしゃれな家の外観 (石材サイディング) の写真
フィラデルフィアにある高級な小さなカントリー風のおしゃれな家の外観 (石材サイディング) の写真

ミネアポリスにある高級な小さなカントリー風のおしゃれな家の外観 (メタルサイディング、縦張り) の写真
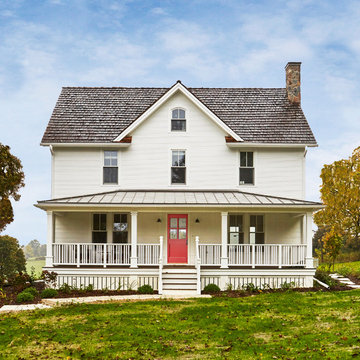
After Transformation:
For this project, the original stone basement remained along with the exterior walls, roof framing, and 1" wood sheathing! The rest was gutted and modernized.
1870's Farmhouse is located on a revitalized 400-acre farm in Delafield, WI. It has been transformed into a fully organic farm with its own CSA program and incorporates cows, sheep, draft horses, and chickens.
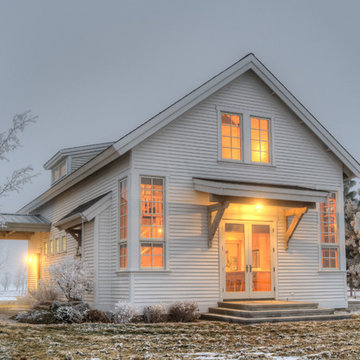
Photography by Lucas Henning.
シアトルにある高級な小さなカントリー風のおしゃれな家の外観の写真
シアトルにある高級な小さなカントリー風のおしゃれな家の外観の写真
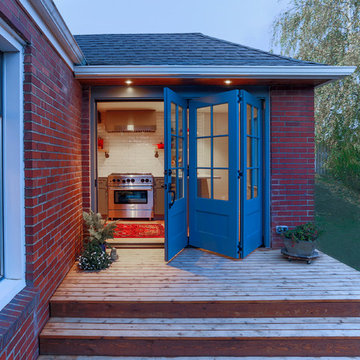
Strazzanti Photography
シアトルにある高級な小さなカントリー風のおしゃれな家の外観 (レンガサイディング) の写真
シアトルにある高級な小さなカントリー風のおしゃれな家の外観 (レンガサイディング) の写真
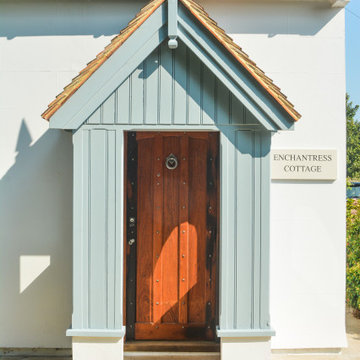
Entrance Vestibule and Reclaimed Front Door
ケントにある高級な小さなカントリー風のおしゃれな家の外観の写真
ケントにある高級な小さなカントリー風のおしゃれな家の外観の写真
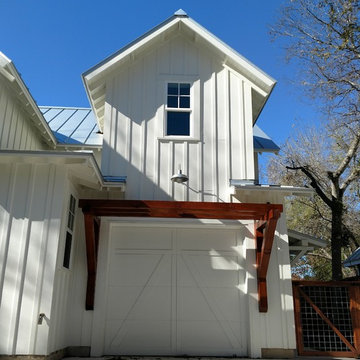
Guest room above the on-car garage in this Farmhouse Style vacation house near the river. Standing seam metal roof with Galvalume finish. White painted board & batten siding and trim. Stained wood trellis over the carriage house style garage overhead door.
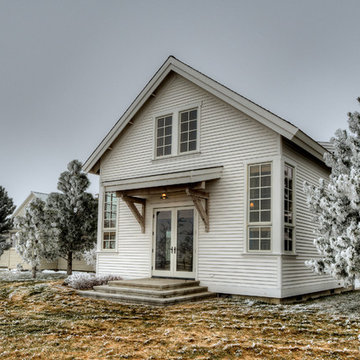
Guest cottage. Photography by Lucas Henning.
シアトルにある高級な小さなカントリー風のおしゃれな家の外観の写真
シアトルにある高級な小さなカントリー風のおしゃれな家の外観の写真
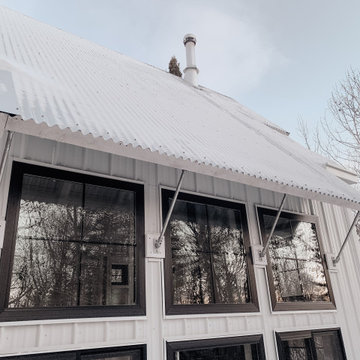
ミネアポリスにある高級な小さなカントリー風のおしゃれな家の外観 (メタルサイディング、縦張り) の写真
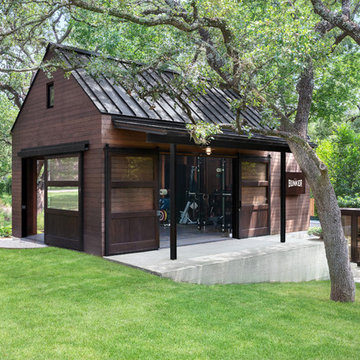
Exterior view of the porch and barn doors. A simple palette of wood, steel, and concrete creates a rugged and durable workout space for years to come.
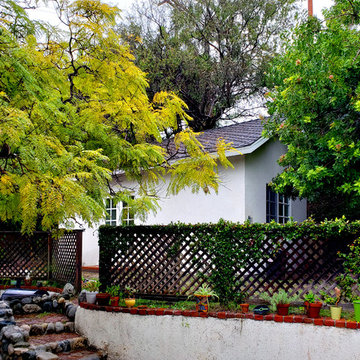
On a hillside property in Santa Monica hidden behind trees stands our brand new constructed from the grounds up guest unit. This unit is only 300sq. but the layout makes it feel as large as a small apartment.
Vaulted 12' ceilings and lots of natural light makes the space feel light and airy.
A small kitchenette gives you all you would need for cooking something for yourself, notice the baby blue color of the appliances contrasting against the clean white cabinets and counter top.
The wood flooring give warmth to the neutral white colored walls and ceilings.
A nice sized bathroom bosting a 3'x3' shower with a corner double door entrance with all the high quality finishes you would expect in a master bathroom.
The exterior of the unit was perfectly matched to the existing main house.
These ADU (accessory dwelling unit) also called guest units and the famous term "Mother in law unit" are becoming more and more popular in California and in LA in particular.
高級な小さなカントリー風の一戸建ての家の写真
1
