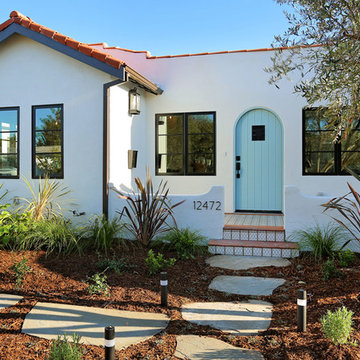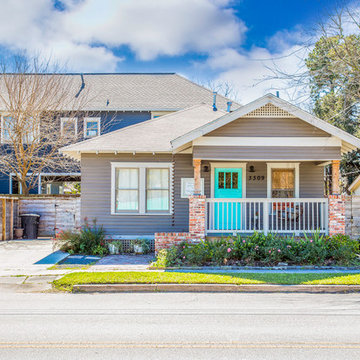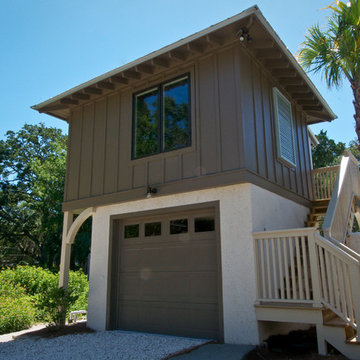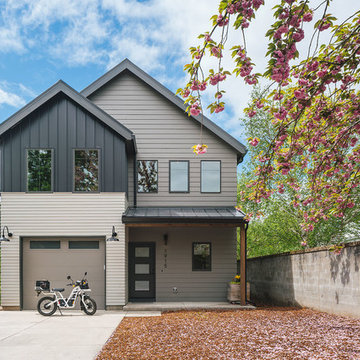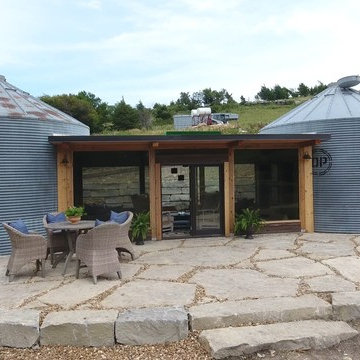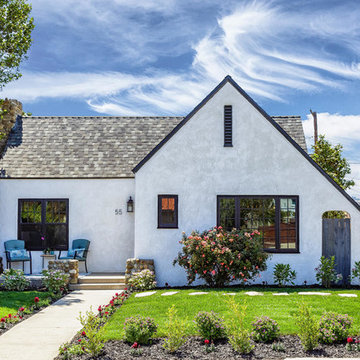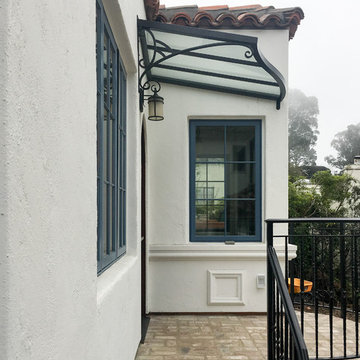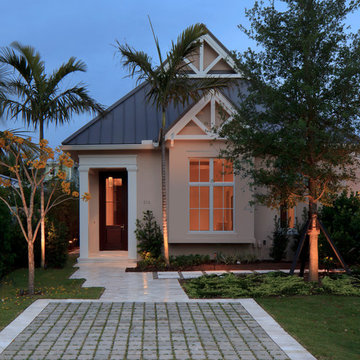高級な小さなトランジショナルスタイルの家の外観の写真
絞り込み:
資材コスト
並び替え:今日の人気順
写真 1〜20 枚目(全 184 枚)
1/4
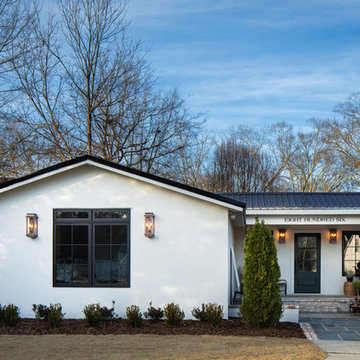
Exterior front of remodeled home in Homewood Alabama. Photographed for Willow Homes and Willow Design Studio by Birmingham Alabama based architectural and interiors photographer Tommy Daspit. See more of his work on his website http://tommydaspit.com
All images are ©2019 Tommy Daspit Photographer and my not be reused without express written permission.

this 1920s carriage house was substantially rebuilt and linked to the main residence via new garden gate and private courtyard. Care was taken in matching brick and stucco detailing.
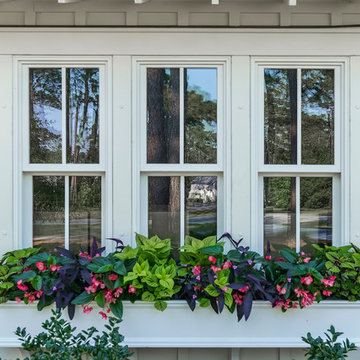
What a bright spot of color from the enclosed garden and garden shed!
チャールストンにある高級な小さなトランジショナルスタイルのおしゃれな家の外観の写真
チャールストンにある高級な小さなトランジショナルスタイルのおしゃれな家の外観の写真
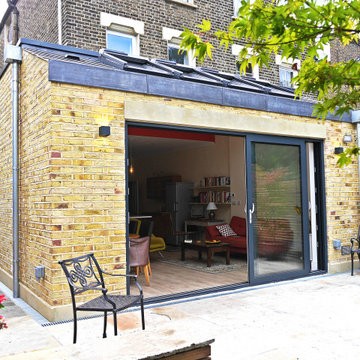
Side and rear extension for the client's five bedroom Victorian villa on Telegraph Hill.
Wellstudio designed an extension to transform the ground floor living space for the growing family, giving them a new light filled volume at the rear of their house which would enhance their wellbeing: space where they could relax, chat, cook, and eat.
The new extension increased the length of the space by approximately 3 metres and allowed the floor to ceiling height to be increased from 2.85metres to 3.4 metres, bringing in extra light and a feeling of elevation.
The new volume also extended approximately 1 metre to the side to further increase the space available. The project enhanced the family's connection with nature by providing much increased levels of natural light and rear glass doors overlooking the garden.
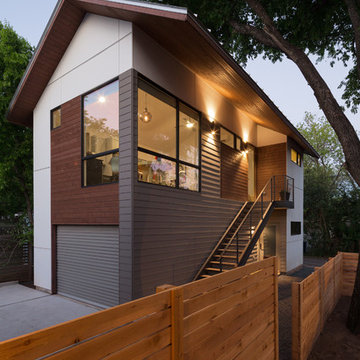
Photo by: Leonid Furmansky
オースティンにある高級な小さなトランジショナルスタイルのおしゃれな家の外観 (コンクリート繊維板サイディング) の写真
オースティンにある高級な小さなトランジショナルスタイルのおしゃれな家の外観 (コンクリート繊維板サイディング) の写真
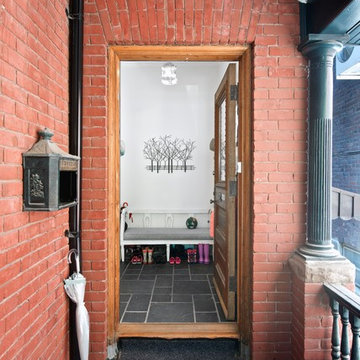
Photo: Andrew Snow © 2014 Houzz
Design: Post Architecture
トロントにある高級な小さなトランジショナルスタイルのおしゃれな赤い外壁の家 (レンガサイディング) の写真
トロントにある高級な小さなトランジショナルスタイルのおしゃれな赤い外壁の家 (レンガサイディング) の写真
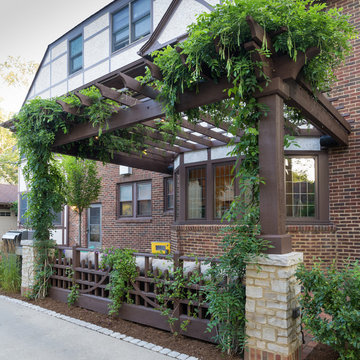
A pergola tangled with Wisteria vine provides a shady courtyard space during the sunny summer season.
ミルウォーキーにある高級な小さなトランジショナルスタイルのおしゃれな家の外観 (レンガサイディング) の写真
ミルウォーキーにある高級な小さなトランジショナルスタイルのおしゃれな家の外観 (レンガサイディング) の写真

This 1,650 sf beach house was designed and built to meed FEMA regulations given it proximity to ocean storm surges and flood plane. It is built 5 feet above grade with a skirt that effectively allows the ocean surge to flow underneath the house should such an event occur.
The approval process was considerable given the client needed natural resource special permits given the proximity of wetlands and zoning variances due to pyramid law issues.
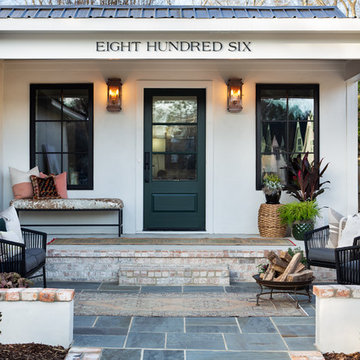
Exterior front of remodeled home in Homewood Alabama. Photographed for Willow Homes and Willow Design Studio by Birmingham Alabama based architectural and interiors photographer Tommy Daspit. See more of his work on his website http://tommydaspit.com
All images are ©2019 Tommy Daspit Photographer and my not be reused without express written permission.
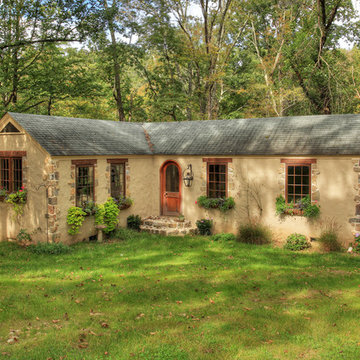
Amazing Cottage Rental
1 Bedroom 1 1/2 bath
Complete Renovation in 2013
ニューヨークにある高級な小さなトランジショナルスタイルのおしゃれな家の外観 (漆喰サイディング) の写真
ニューヨークにある高級な小さなトランジショナルスタイルのおしゃれな家の外観 (漆喰サイディング) の写真
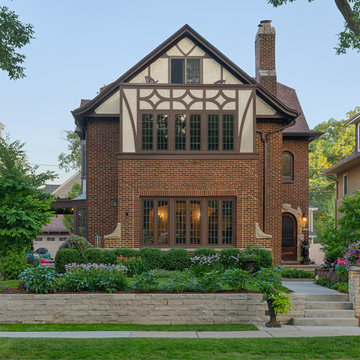
A cut stone retaining wall was added to level this homes front yard space increase curb appeal. A Masonry Pillar with underledge lighting illuminates a carved stone address plate guiding visitors to the front door.
高級な小さなトランジショナルスタイルの家の外観の写真
1

