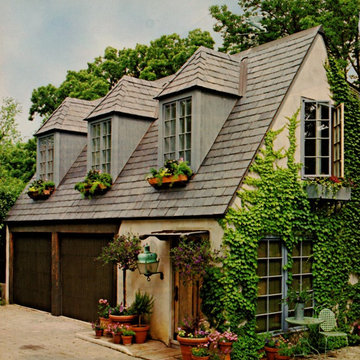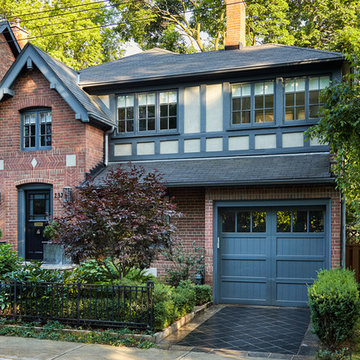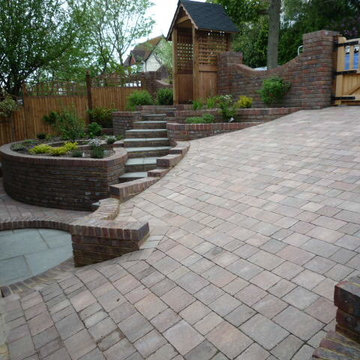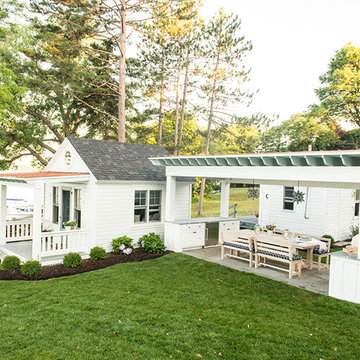高級な小さなトラディショナルスタイルの家の外観の写真
絞り込み:
資材コスト
並び替え:今日の人気順
写真 1〜20 枚目(全 624 枚)
1/4
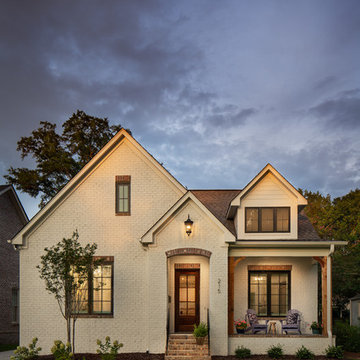
New home construction in Homewood Alabama photographed for Willow Homes, Willow Design Studio, and Triton Stone Group by Birmingham Alabama based architectural and interiors photographer Tommy Daspit. You can see more of his work at http://tommydaspit.com
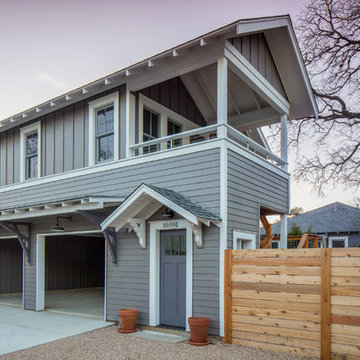
Tre Dunham
Design by Donna Oborn
オースティンにある高級な小さなトラディショナルスタイルのおしゃれな家の外観 (混合材サイディング、マルチカラーの外壁) の写真
オースティンにある高級な小さなトラディショナルスタイルのおしゃれな家の外観 (混合材サイディング、マルチカラーの外壁) の写真

Charles Hilton Architects, Robert Benson Photography
From grand estates, to exquisite country homes, to whole house renovations, the quality and attention to detail of a "Significant Homes" custom home is immediately apparent. Full time on-site supervision, a dedicated office staff and hand picked professional craftsmen are the team that take you from groundbreaking to occupancy. Every "Significant Homes" project represents 45 years of luxury homebuilding experience, and a commitment to quality widely recognized by architects, the press and, most of all....thoroughly satisfied homeowners. Our projects have been published in Architectural Digest 6 times along with many other publications and books. Though the lion share of our work has been in Fairfield and Westchester counties, we have built homes in Palm Beach, Aspen, Maine, Nantucket and Long Island.
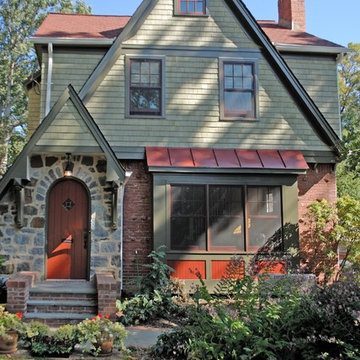
This cute green cottage started out as a brick "shoebox". A large gable was framed over the front to visually shorten the facade. In addition, a box bay and portico were added. The stained pea-soup cedar shakes with rusty-red trim finish the look.

Intentional placement of trees and perimeter plantings frames views of the home and offers light relief from late afternoon sun angles. Paving edges are softened by casual planting textures, reinforcing a cottage aesthetic.

Stanford Wood Cottage extension and conversion project by Absolute Architecture. Photos by Jaw Designs, Kitchens and joinery by Ben Heath.
バークシャーにある高級な小さなトラディショナルスタイルのおしゃれな家の外観 (漆喰サイディング) の写真
バークシャーにある高級な小さなトラディショナルスタイルのおしゃれな家の外観 (漆喰サイディング) の写真

H2D Architecture + Design worked with the homeowners to design a second story addition on their existing home in the Wallingford neighborhood of Seattle. The second story is designed with three bedrooms, storage space, new stair, and roof deck overlooking to views of the lake beyond.
Design by: H2D Architecture + Design
www.h2darchitects.com
#seattlearchitect
#h2darchitects
#secondstoryseattle
Photos by: Porchlight Imaging
Built by: Crescent Builds
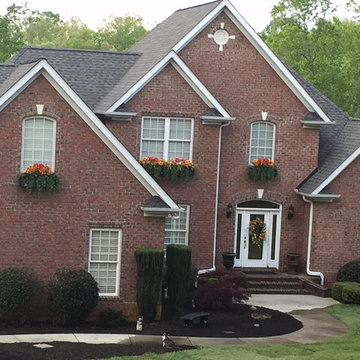
Leah used our Lightweight Aluminum English style window boxes to liven up her exterior garden bringing color and depth to the second story.
Note: The kitten below admiring her new window boxes!

Rear exterior- every building has multiple sides. with the number of back yard bar-b-ques, and the rear entrance into the mud room being the entry of choice for the owners, the rear façade of this home was equally as important as the front of the house. large overhangs, brackets, exposed rafter tails and a pergola all add interest to the design and providing a nice backdrop for entertaining and hanging out in the yard.

This home is a small cottage that used to be a ranch. We remodeled the entire first floor and added a second floor above.
コロンバスにある高級な小さなトラディショナルスタイルのおしゃれな家の外観 (コンクリート繊維板サイディング、緑の外壁、下見板張り) の写真
コロンバスにある高級な小さなトラディショナルスタイルのおしゃれな家の外観 (コンクリート繊維板サイディング、緑の外壁、下見板張り) の写真

Ramona d'Viola - ilumus photography & marketing
Blue Dog Renovation & Construction
Workshop 30 Architects
サンフランシスコにある高級な小さなトラディショナルスタイルのおしゃれな家の外観の写真
サンフランシスコにある高級な小さなトラディショナルスタイルのおしゃれな家の外観の写真

The original house, built in 1953, was a red brick, rectangular box.
All that remains of the original structure are three walls and part of the original basement. We added everything you see including a bump-out and addition for a gourmet, eat-in kitchen, family room, expanded master bedroom and bath. And the home blends nicely into the neighborhood without looking bigger (wider) from the street.
Every city and town in America has similar houses which can be recycled.
Photo courtesy Andrea Hubbell
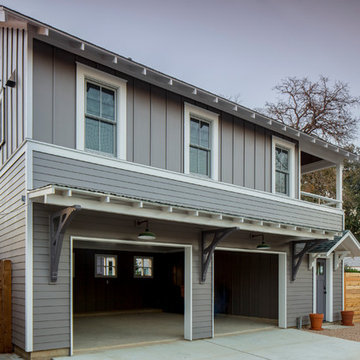
Tre Dunham
Design by Donna Osborn
オースティンにある高級な小さなトラディショナルスタイルのおしゃれな家の外観 (混合材サイディング、マルチカラーの外壁) の写真
オースティンにある高級な小さなトラディショナルスタイルのおしゃれな家の外観 (混合材サイディング、マルチカラーの外壁) の写真

We matched the shop and mudroom addition so closely it is impossible to tell up close what we did, aside from it looking nicer than existing.
Rebuild llc

Carriage home in Craftsman style using materials locally quarried, blue stone and field stone veneer and western red cedar shingles. Detail elements such as swept roof, stair turret and Doric columns add to the Craftsman integrity of the home.
高級な小さなトラディショナルスタイルの家の外観の写真
1
