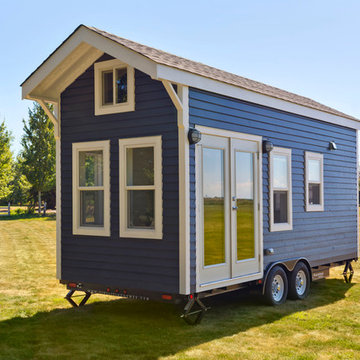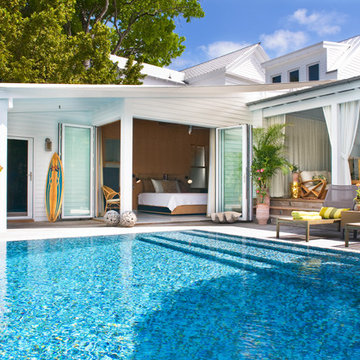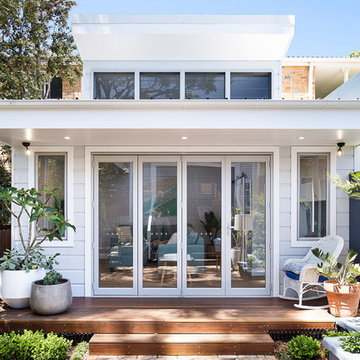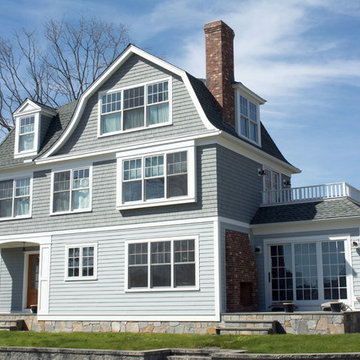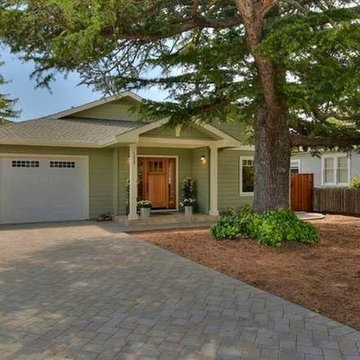高級な小さなビーチスタイルの家の外観の写真
絞り込み:
資材コスト
並び替え:今日の人気順
写真 1〜20 枚目(全 201 枚)
1/4

maintaining the contemporary black and white aesthetic, linear horizontal black fencing encloses the rear yard and connects the home to the detached garage
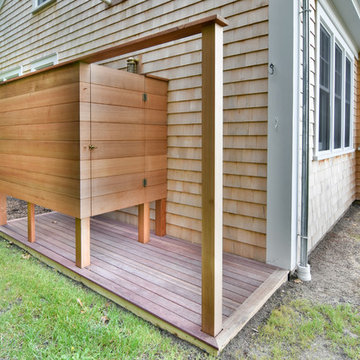
Snug Harbor (Cape Cod)
Outdoor Shower
Builder: Village Restoration
Photography: Meredith Hunnibell
ボストンにある高級な小さなビーチスタイルのおしゃれな家の外観の写真
ボストンにある高級な小さなビーチスタイルのおしゃれな家の外観の写真

This family camp on Whidbey Island is designed with a main cabin and two small sleeping cabins. The main cabin is a one story with a loft and includes two bedrooms and a kitchen. The cabins are arranged in a semi circle around the open meadow.
Designed by: H2D Architecture + Design
www.h2darchitects.com
Photos by: Chad Coleman Photography
#whidbeyisland
#whidbeyislandarchitect
#h2darchitects
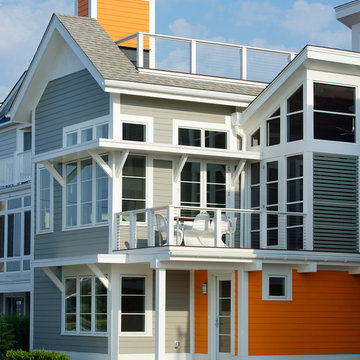
Scott Nathan Photography
Dewson Construction
他の地域にある高級な小さなビーチスタイルのおしゃれな家の外観 (コンクリート繊維板サイディング) の写真
他の地域にある高級な小さなビーチスタイルのおしゃれな家の外観 (コンクリート繊維板サイディング) の写真
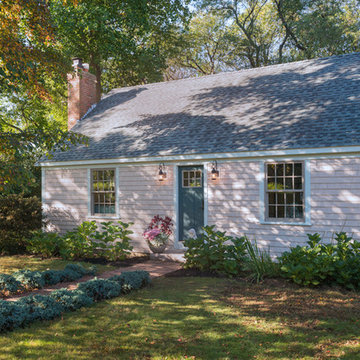
A successful design build project by Red House. This home underwent a complete interior and exterior renovation including a shed dormer addition on the rear. All new finishes, windows, cabinets, insulation, and mechanical systems. Photo by Nat Rea
Instagram: @redhousedesignbuild
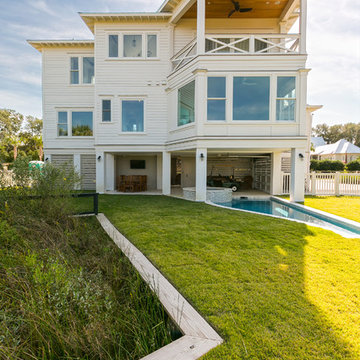
Rear of two story craftsman coastal cottage home built in 2016 by Sea Island Builders. White hardie exterior with Anderson impact windows and metal roof. Pool that extends under the home with living area underneath.
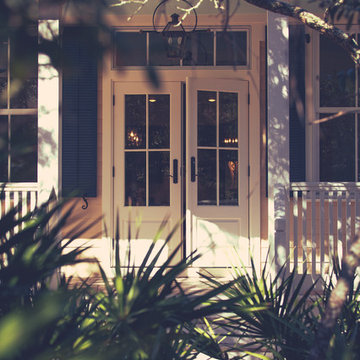
Eric Marcus
マイアミにある高級な小さなビーチスタイルのおしゃれな家の外観 (コンクリート繊維板サイディング、黄色い外壁) の写真
マイアミにある高級な小さなビーチスタイルのおしゃれな家の外観 (コンクリート繊維板サイディング、黄色い外壁) の写真
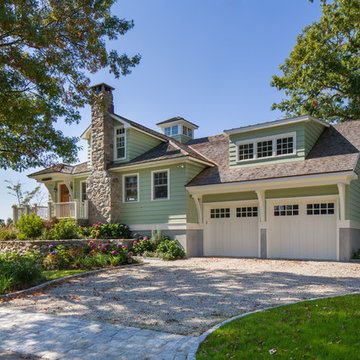
Tim Lee Photography
Fairfield County Award Winning Architect
ニューヨークにある高級な小さなビーチスタイルのおしゃれな家の外観 (ビニールサイディング、緑の外壁) の写真
ニューヨークにある高級な小さなビーチスタイルのおしゃれな家の外観 (ビニールサイディング、緑の外壁) の写真

This cozy lake cottage skillfully incorporates a number of features that would normally be restricted to a larger home design. A glance of the exterior reveals a simple story and a half gable running the length of the home, enveloping the majority of the interior spaces. To the rear, a pair of gables with copper roofing flanks a covered dining area that connects to a screened porch. Inside, a linear foyer reveals a generous staircase with cascading landing. Further back, a centrally placed kitchen is connected to all of the other main level entertaining spaces through expansive cased openings. A private study serves as the perfect buffer between the homes master suite and living room. Despite its small footprint, the master suite manages to incorporate several closets, built-ins, and adjacent master bath complete with a soaker tub flanked by separate enclosures for shower and water closet. Upstairs, a generous double vanity bathroom is shared by a bunkroom, exercise space, and private bedroom. The bunkroom is configured to provide sleeping accommodations for up to 4 people. The rear facing exercise has great views of the rear yard through a set of windows that overlook the copper roof of the screened porch below.
Builder: DeVries & Onderlinde Builders
Interior Designer: Vision Interiors by Visbeen
Photographer: Ashley Avila Photography
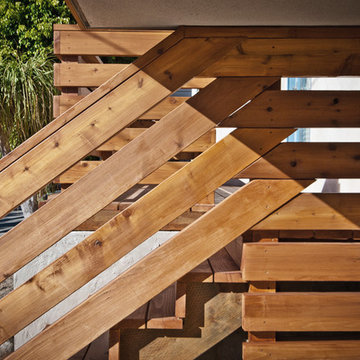
custom cedar guardrail integrates design and function with unique wood connection detailing.
オレンジカウンティにある高級な小さなビーチスタイルのおしゃれな家の外観の写真
オレンジカウンティにある高級な小さなビーチスタイルのおしゃれな家の外観の写真

The SEASHELL Cottage. http://www.thecottagesnc.com/property/seashell-cottage-office-2/
Photo: Morvil Design.
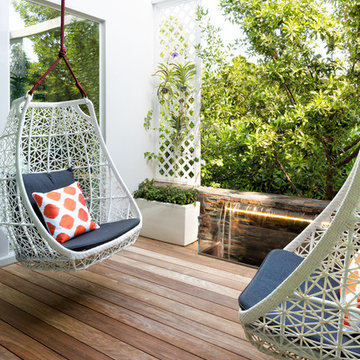
We designed an exterior space that provided them with privacy from neighbors and visiting guests. The indoor patio is located between the living room and guest bedroom, which gave us the idea to create a zen concept with water fountains, hanging chairs and white partitions with lots of orchids and flowers.
Rolando Diaz Photographer
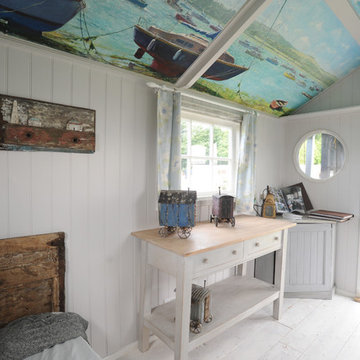
Our little beach hut on traditional shepherd hut wheels. Old Georgian paneled day bed, table and Impressionist seascape mural painting.White washed floors, and fully insulated with electrics. A totally unique heritage room.
高級な小さなビーチスタイルの家の外観の写真
1


