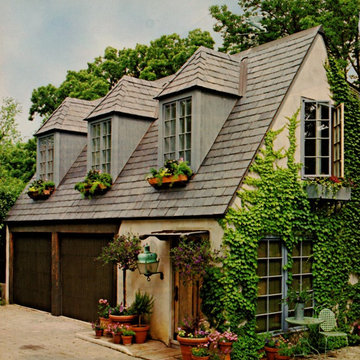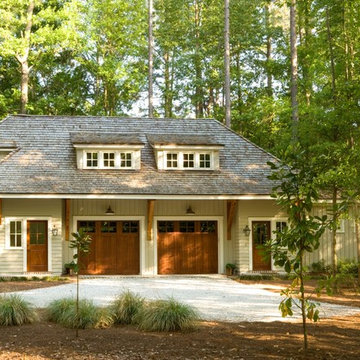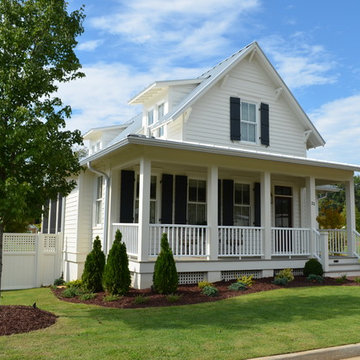低価格の、高級な小さなトラディショナルスタイルの家の外観の写真
絞り込み:
資材コスト
並び替え:今日の人気順
写真 1〜20 枚目(全 1,281 枚)
1/5

New home construction in Homewood Alabama photographed for Willow Homes, Willow Design Studio, and Triton Stone Group by Birmingham Alabama based architectural and interiors photographer Tommy Daspit. You can see more of his work at http://tommydaspit.com

Charles Hilton Architects, Robert Benson Photography
From grand estates, to exquisite country homes, to whole house renovations, the quality and attention to detail of a "Significant Homes" custom home is immediately apparent. Full time on-site supervision, a dedicated office staff and hand picked professional craftsmen are the team that take you from groundbreaking to occupancy. Every "Significant Homes" project represents 45 years of luxury homebuilding experience, and a commitment to quality widely recognized by architects, the press and, most of all....thoroughly satisfied homeowners. Our projects have been published in Architectural Digest 6 times along with many other publications and books. Though the lion share of our work has been in Fairfield and Westchester counties, we have built homes in Palm Beach, Aspen, Maine, Nantucket and Long Island.
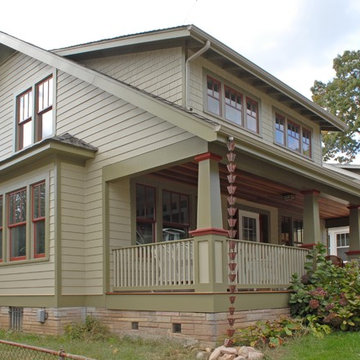
This Sears craftsman in the Del Ray part of Alexandria, VA was restored with a complete exterior renovation.
ワシントンD.C.にある高級な小さなトラディショナルスタイルのおしゃれな家の外観 (緑の外壁) の写真
ワシントンD.C.にある高級な小さなトラディショナルスタイルのおしゃれな家の外観 (緑の外壁) の写真
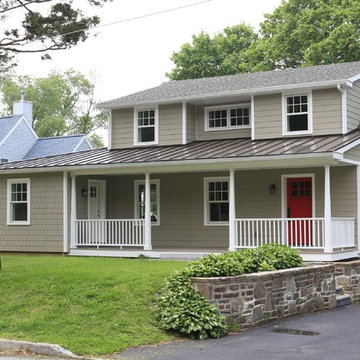
Renovated house with super low maintenance materials...Hardi-plank siding, standing metal porch roof, Versatex PVC trim, AZEK porch railing and decking, Marvin Integra windows, Therma TRU doors
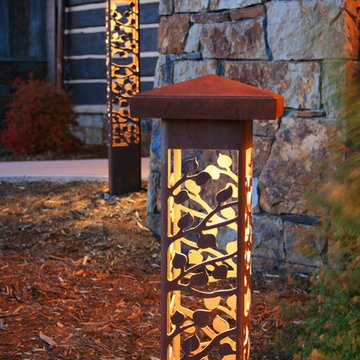
These beautiful decorative outdoor lighting fixtures in this Garnet Valley, PA home shine throughout the year.
The cast of a brilliant play of light and shadow against, not only the landscape, but the stonework of the home as well.

Carriage home in Craftsman style using materials locally quarried, blue stone and field stone veneer and western red cedar shingles. Detail elements such as swept roof, stair turret and Doric columns add to the Craftsman integrity of the home.

Mitchel Shenker Photography.
Street view showing restored 1920's restored storybook house.
サンフランシスコにある高級な小さなトラディショナルスタイルのおしゃれな家の外観 (漆喰サイディング) の写真
サンフランシスコにある高級な小さなトラディショナルスタイルのおしゃれな家の外観 (漆喰サイディング) の写真
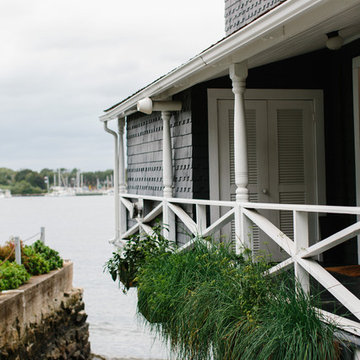
Simple Front entrance with variegated shingle work
プロビデンスにある高級な小さなトラディショナルスタイルのおしゃれな家の外観の写真
プロビデンスにある高級な小さなトラディショナルスタイルのおしゃれな家の外観の写真
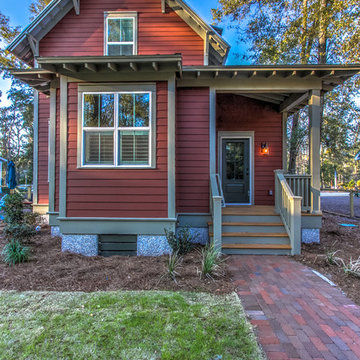
Exposed rafters and gable roof brackets add classic Lowcountry details to the rear porch entry.
アトランタにある高級な小さなトラディショナルスタイルのおしゃれな家の外観 (コンクリート繊維板サイディング) の写真
アトランタにある高級な小さなトラディショナルスタイルのおしゃれな家の外観 (コンクリート繊維板サイディング) の写真
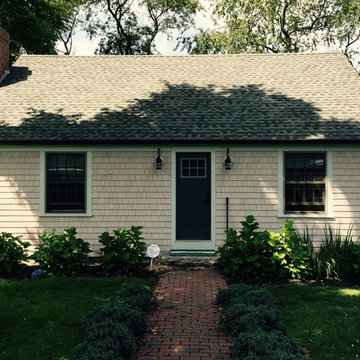
After the magazine shoot for Rhode Island Monthly, the half-round gutters finally went on. The contrasting bronze colors creating the perfect contrast to set off the sandstone colored windows, sea-foam trim, & gray-brown roof. The final touch completes the picture. -- Justin Zeller RI
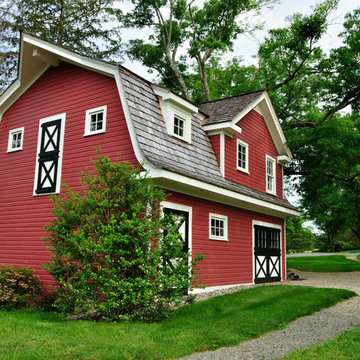
Taking the original carriage house and removing the existing shallow pitched roof and creating a new correct style roof for that period. New building materials were selected to match existing structures on the site keeping in character with them
Robyn Lambo - Lambo Photography

A Heritage Conservation listed property with limited space has been converted into an open plan spacious home with an indoor/outdoor rear extension.

This picture gives you an idea how the garage, main house, and ADU are arranged on the property. Our goal was to minimize the impact to the backyard, maximize privacy of each living space from one another, maximize light for each building, etc. One way in which we were able to accomplish that was building the ADU slab on grade to keep it as low to the ground as possible and minimize it's solar footprint on the property. Cutting up the roof not only made it more interesting from the house above but also helped with solar footprint. The garage was reduced in length by about 8' to accommodate the ADU. A separate laundry is located just inside the back man-door to the garage for the ADU and for easy washing of outdoor gear.
Anna Campbell Photography
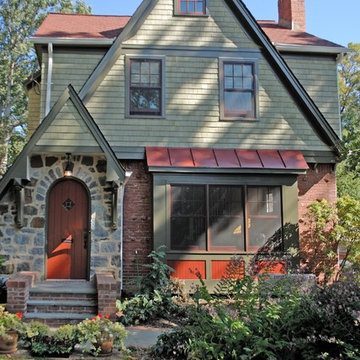
This cute green cottage started out as a brick "shoebox". A large gable was framed over the front to visually shorten the facade. In addition, a box bay and portico were added. The stained pea-soup cedar shakes with rusty-red trim finish the look.
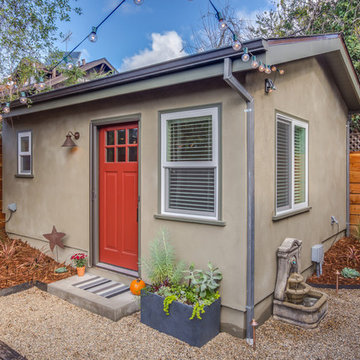
Exterior of the casita in the corner of the backyard.
サンフランシスコにある低価格の小さなトラディショナルスタイルのおしゃれな家の外観 (漆喰サイディング) の写真
サンフランシスコにある低価格の小さなトラディショナルスタイルのおしゃれな家の外観 (漆喰サイディング) の写真

A classic San Diego Backyard Staple! Our clients were looking to match their existing homes "Craftsman" aesthetic while utilizing their construction budget as efficiently as possible. At 956 s.f. (2 Bed: 2 Bath w/ Open Concept Kitchen/Dining) our clients were able to see their project through for under $168,000! After a comprehensive Design, Permitting & Construction process the Nicholas Family is now renting their ADU for $2,500.00 per month.
低価格の、高級な小さなトラディショナルスタイルの家の外観の写真
1
