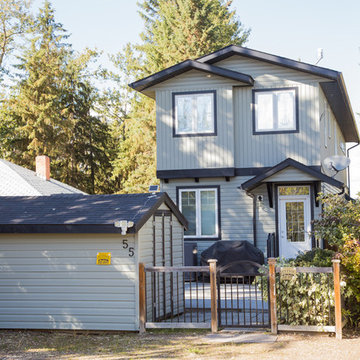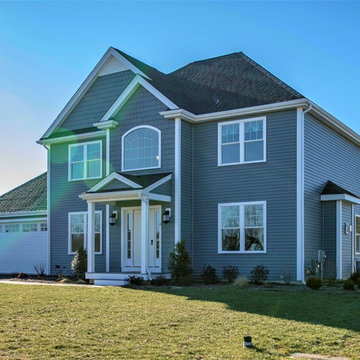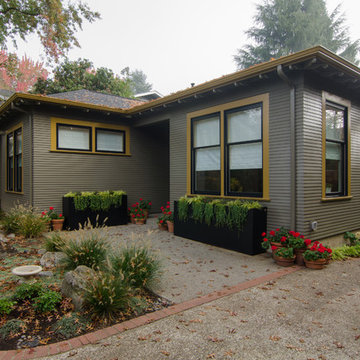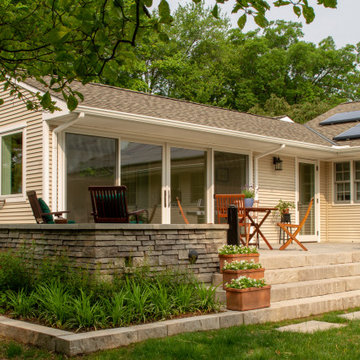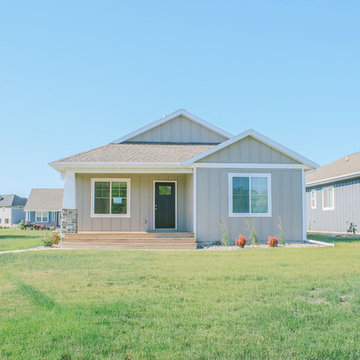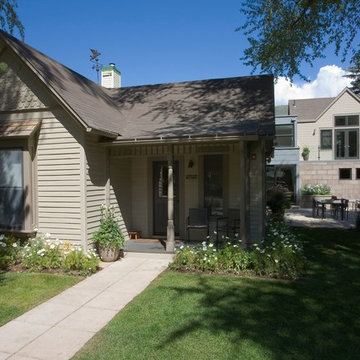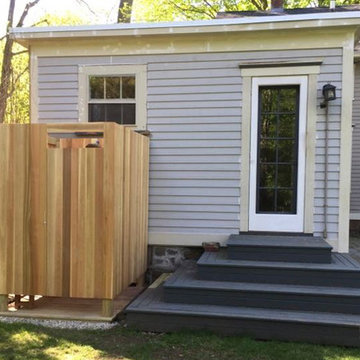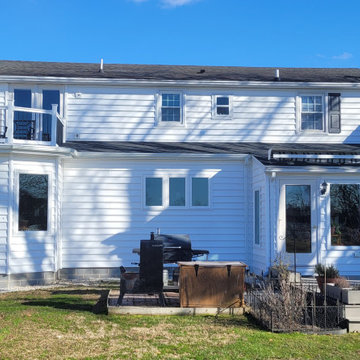高級な小さな一戸建ての家 (ビニールサイディング) の写真

A modern, angular ranch with a beautiful country view...what a pairing!
This recently completed home originally designed by our own Don Stockell combines cozy square footage with clean modern finishes and smart storage.
Its position upon a hilltop overlooking a valley with horses takes advantage of breathtaking views and every sunset.??
This home plan is perfect for small families, retirees, and empty nesters who are ready for clean, minimal and maintenance free.
Big or small, we can build the energy-efficient dream home you've always wanted.
Find more here:
"Custom Home Design Gallery | Stockell Custom Homes" https://stockellhomes.com/custom-home-design-gallery/
?@jliautaudphoto
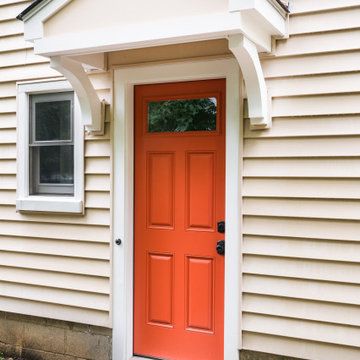
Side entrance update - new door with pop of color & overhang
Clintonville OH 2016
コロンバスにある高級な小さなトラディショナルスタイルのおしゃれな家の外観 (ビニールサイディング、下見板張り) の写真
コロンバスにある高級な小さなトラディショナルスタイルのおしゃれな家の外観 (ビニールサイディング、下見板張り) の写真
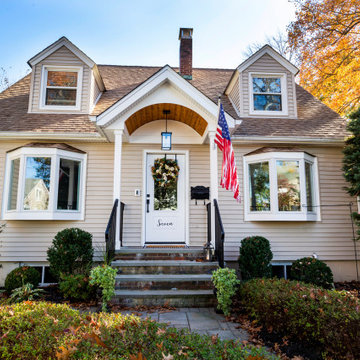
New Portico with Wood Lining & Bay Windows
Quaint Chatham house has an entirely new look after we added a portico to the front with wood paneling and two new bay windows, making this house feel so much larger than before! We did small updates to the fireplace such as replacing the tile and installing a new hearth as well as installing a new vanity and fixtures in the downstairs full bath. The kitchen was completely remodeled and has a new stand alone island in the center and a hood with wood banding that matches the dry bar.
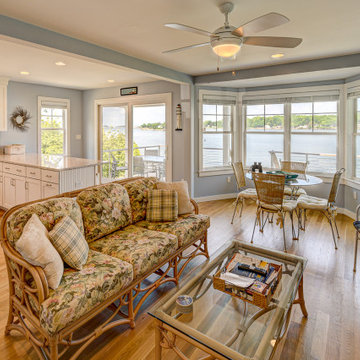
This project was a complete tear down and rebuild on a very small, waterfront lot. Zoning, civil engineering of the septic system, and structural engineering for flooding and hurricane resistance were all driving factors, but the final design was nothing short of simple eloquence.
The program was for a 2 bedroom, 2 bath, 3 season house that made the most of the Long Island Sound waterfront exposure. The footprint is basically 24 ft x 24 ft, the same as a two car garage. Despite being a cube more or less, all the rooms that matter front on the water side. The stairs, baths and circulation back up to the street side. Total gross living space is just under 1,200 sq. ft.
Photo: Robert Coolidge

This project was a semi-custom build where the client was able to make selections beyond the framing stage. The Morganshire 3-bedroom house plan has it all: convenient owner’s amenities on the main floor, a charming exterior and room for everyone to relax in comfort with a lower-level living space plus 2 guest bedrooms. A traditional plan, the Morganshire has a bright, open concept living room, dining space and kitchen. The L-shaped kitchen has a center island and lots of storage space including a walk-in pantry. The main level features a spacious master bedroom with a sizeable walk-in closet and ensuite. The laundry room is adjacent to the master suite. A half bath and office complete the convenience factors of the main floor. The lower level has two bedrooms, a full bathroom, more storage and a second living room or rec area. Both levels feature access to outdoor living spaces with an upper-level deck and a lower-level deck and/or patio.
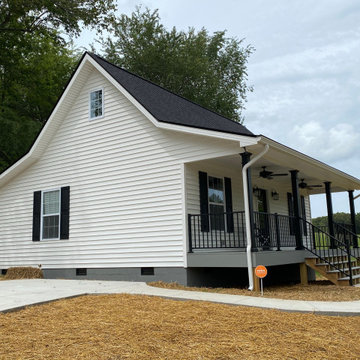
White vinyl siding with black aluminum columns and handrails.
他の地域にある高級な小さなカントリー風のおしゃれな家の外観 (ビニールサイディング) の写真
他の地域にある高級な小さなカントリー風のおしゃれな家の外観 (ビニールサイディング) の写真
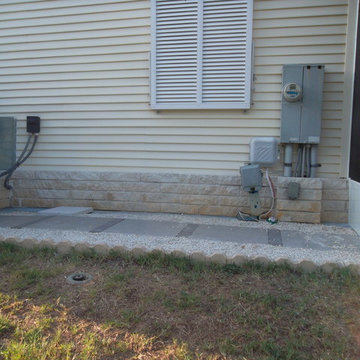
Slab Walkway leading to AC handler in rear of home.
マイアミにある高級な小さなトラディショナルスタイルのおしゃれな家の外観 (ビニールサイディング、黄色い外壁) の写真
マイアミにある高級な小さなトラディショナルスタイルのおしゃれな家の外観 (ビニールサイディング、黄色い外壁) の写真
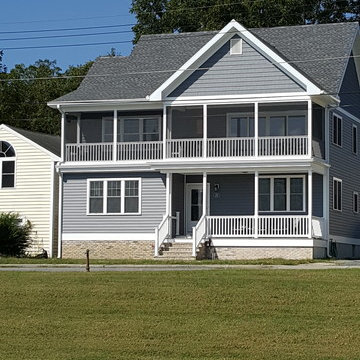
A narrow lot in an historic river front town required some creative thinking to maximize first floor living spaces and expansive views of the water. The first floor master extends out under the second floor screen porch.
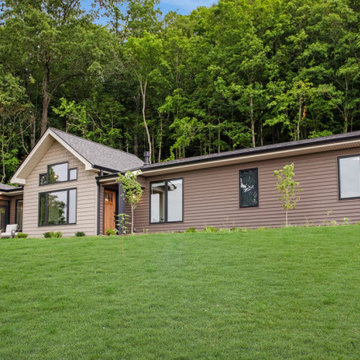
A modern, angular ranch with a beautiful country view...what a pairing!
This recently completed home originally designed by our own Don Stockell combines cozy square footage with clean modern finishes and smart storage.
Its position upon a hilltop overlooking a valley with horses takes advantage of breathtaking views and every sunset.??
This home plan is perfect for small families, retirees, and empty nesters who are ready for clean, minimal and maintenance free.
Big or small, we can build the energy-efficient dream home you've always wanted.
Find more here:
"Custom Home Design Gallery | Stockell Custom Homes" https://stockellhomes.com/custom-home-design-gallery/
?@jliautaudphoto
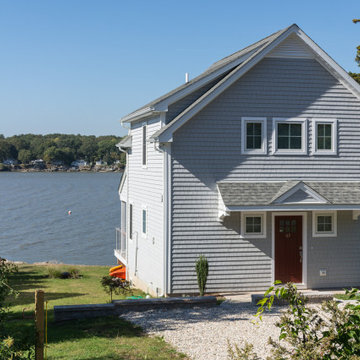
This project was a complete tear down and rebuild on a very small, waterfront lot. Zoning, civil engineering of the septic system, and structural engineering for flooding and hurricane resistance were all driving factors, but the final design was nothing short of simple eloquence.
The program was for a 2 bedroom, 2 bath, 3 season house that made the most of the Long Island Sound waterfront exposure. The footprint is basically 24 ft x 24 ft, the same as a two car garage. Despite being a cube more or less, all the rooms that matter front on the water side. The stairs, baths and circulation back up to the street side. Total gross living space is just under 1,200 sq. ft.
Photo: Robert Coolidge
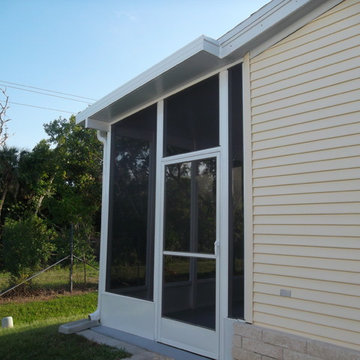
White screen room with pan roof, gutters, and charcoal screen.
マイアミにある高級な小さなトラディショナルスタイルのおしゃれな家の外観 (ビニールサイディング、黄色い外壁) の写真
マイアミにある高級な小さなトラディショナルスタイルのおしゃれな家の外観 (ビニールサイディング、黄色い外壁) の写真
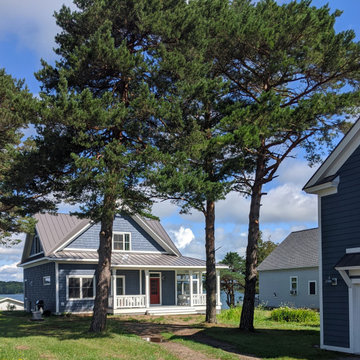
Sweet little cottage for the client to be able to retire on the St. Lawrence River. Lovely classic cottage with traditional details.
ニューヨークにある高級な小さなトラディショナルスタイルのおしゃれな家の外観 (ビニールサイディング、ウッドシングル張り) の写真
ニューヨークにある高級な小さなトラディショナルスタイルのおしゃれな家の外観 (ビニールサイディング、ウッドシングル張り) の写真
高級な小さな一戸建ての家 (ビニールサイディング) の写真
1
