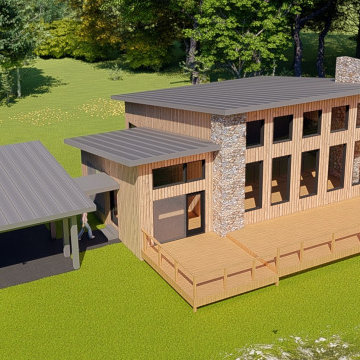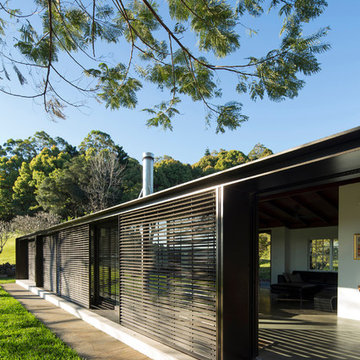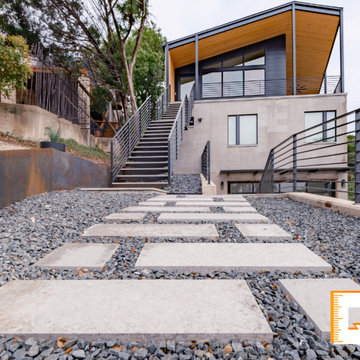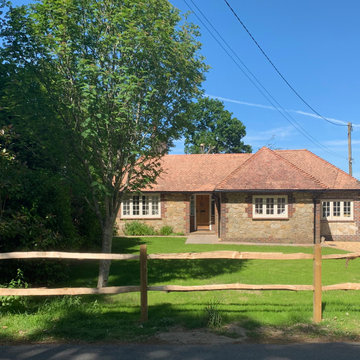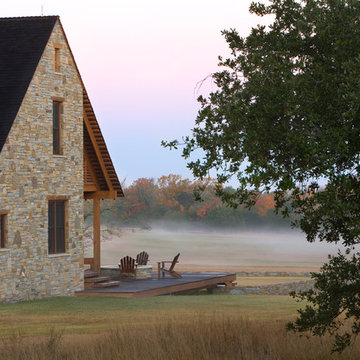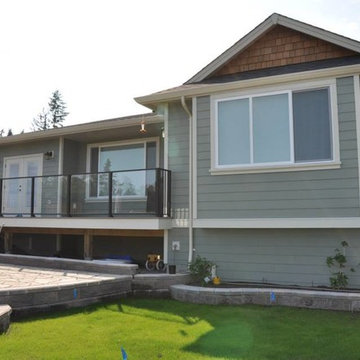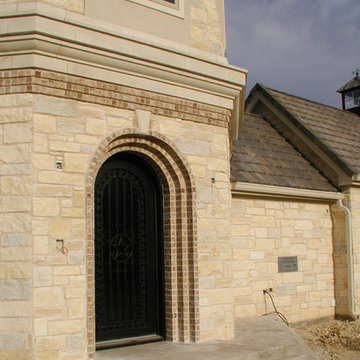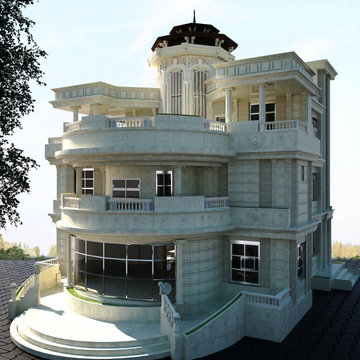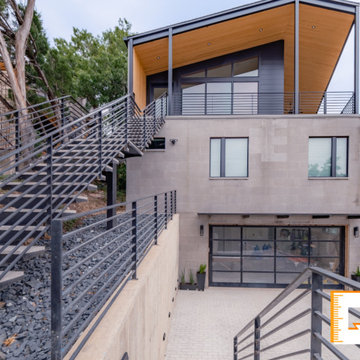高級な小さな一戸建ての家 (石材サイディング) の写真
絞り込み:
資材コスト
並び替え:今日の人気順
写真 1〜20 枚目(全 32 枚)
1/5

Tom Crane and Orion Construction
フィラデルフィアにある高級な小さなカントリー風のおしゃれな家の外観 (石材サイディング) の写真
フィラデルフィアにある高級な小さなカントリー風のおしゃれな家の外観 (石材サイディング) の写真

Recupero di edificio d'interesse storico
他の地域にある高級な小さなラスティックスタイルのおしゃれな家の外観 (石材サイディング、マルチカラーの外壁、混合材屋根) の写真
他の地域にある高級な小さなラスティックスタイルのおしゃれな家の外観 (石材サイディング、マルチカラーの外壁、混合材屋根) の写真

Carriage home in Craftsman style using materials locally quarried, blue stone and field stone veneer and western red cedar shingles. Detail elements such as swept roof, stair turret and Doric columns add to the Craftsman integrity of the home.

Step into a world of elegance and sophistication with this stunning modern art deco cottage that we call Verdigris. The attention to detail is evident in every room, from the statement lighting to the bold brass features. Overall, this renovated 1920’s cottage is a testament to our designers, showcasing the power of design to transform a space into a work of art.

Charles Hilton Architects, Robert Benson Photography
From grand estates, to exquisite country homes, to whole house renovations, the quality and attention to detail of a "Significant Homes" custom home is immediately apparent. Full time on-site supervision, a dedicated office staff and hand picked professional craftsmen are the team that take you from groundbreaking to occupancy. Every "Significant Homes" project represents 45 years of luxury homebuilding experience, and a commitment to quality widely recognized by architects, the press and, most of all....thoroughly satisfied homeowners. Our projects have been published in Architectural Digest 6 times along with many other publications and books. Though the lion share of our work has been in Fairfield and Westchester counties, we have built homes in Palm Beach, Aspen, Maine, Nantucket and Long Island.
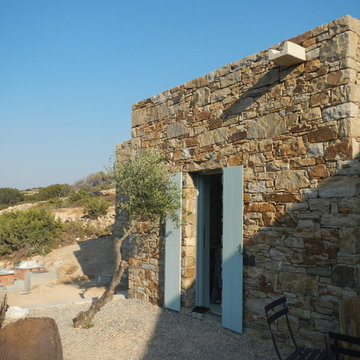
Maison contemporaine de style méditérannéen.
Chambre avec terrasse (photo Atelier Stoll)
他の地域にある高級な小さな地中海スタイルのおしゃれな家の外観 (石材サイディング) の写真
他の地域にある高級な小さな地中海スタイルのおしゃれな家の外観 (石材サイディング) の写真
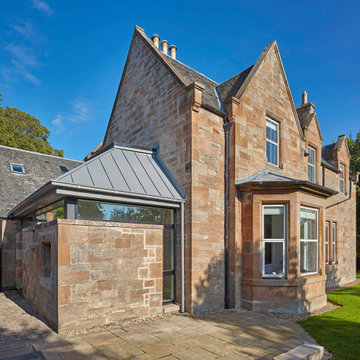
Our project at Boghall House located in Linlithgow, West Lothian was bijou project that involved delicately inserting a new structure within the existing stone walls of a former coal store. A new asymmetric hipped zinc roof neatly ties the intersecting roofs together and hovers lightly above a glazed clerestory, separating the traditional stonework from the new addition above.
This sensitive intervention into the existing historic fabric allows the creation of a new home office space and entrance, all contained within the adjusted stone walls of the former Coal Store.
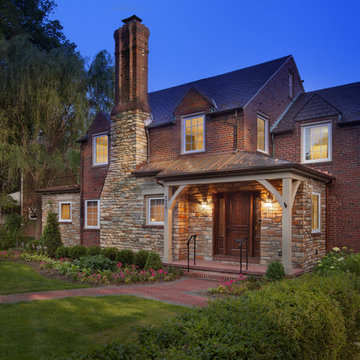
One of two additions we added to this home.
ワシントンD.C.にある高級な小さなトラディショナルスタイルのおしゃれな家の外観 (石材サイディング) の写真
ワシントンD.C.にある高級な小さなトラディショナルスタイルのおしゃれな家の外観 (石材サイディング) の写真
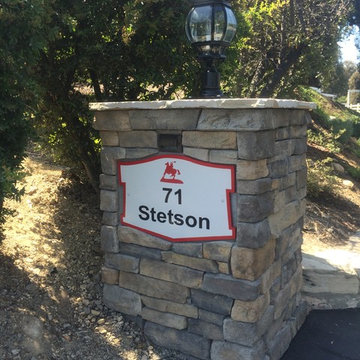
This was the idea of the homeowner to rewrap the old original brick entry pilaster and lights. We removed the brick down to the cinderblock and used prefabricated stone material to simulate a larger and more natural look for the lighted entry.
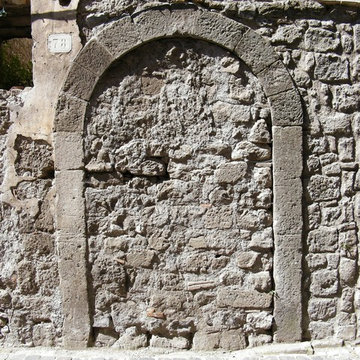
particolare dell'originario portone di ingresso tamponato
他の地域にある高級な小さなラスティックスタイルのおしゃれな家の外観 (石材サイディング) の写真
他の地域にある高級な小さなラスティックスタイルのおしゃれな家の外観 (石材サイディング) の写真
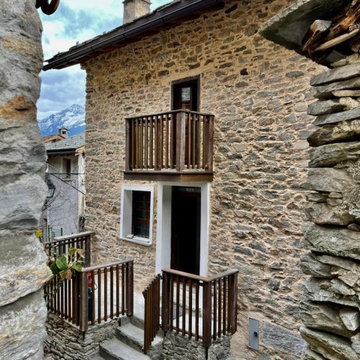
Ristrutturazione di una casa in sasso in un borgo arroccato sul versante della montagna che sovrasta Chiavenna. Il lavoro è stato fatto per una famiglia inglese appassionata delle tradizioni costruttive tipiche della valle. Sulle facciate è stato eliminato l’intonaco che parzialmente le rivestiva, riportando le pietre a vista, mentre i balconi precedentemente in ferro e cemento sono stati ricostruiti in legno. Il tetto è stato rifatto interamente, mantenendo la struttura principale in grossi tronchi di larice, mentre la copertura è stata rifatta con le tipiche “piote” (lastre in pietra locale) di a pezzature irregolari.
All’interno i lavori principali hanno riguardato il piano primo e sottotetto. E’ stato demolito il solaio del sottotetto e tutte le pareti interne, realizzando uno spazio giorno a doppia altezza, sul quale si affaccia un piccolo soppalco in corrispondenza della zona cucina e pranzo.
Si è cercato di conservare tutti i dettagli e gli elementi di arredo fissi esistenti: scale in legno e pietra, e pavimenti in grosse tavole di castagno, privilegiando nella definizione dei materiali un’approccio restaurativo e di recupero della tradizione.
高級な小さな一戸建ての家 (石材サイディング) の写真
1
