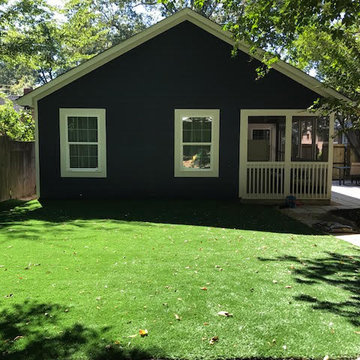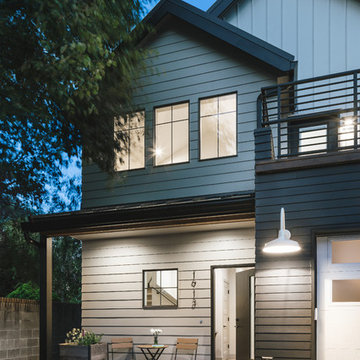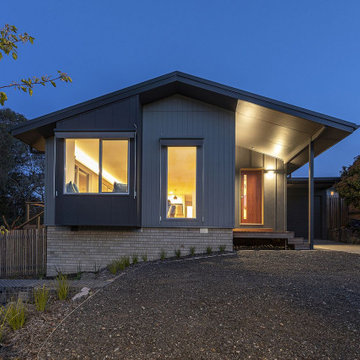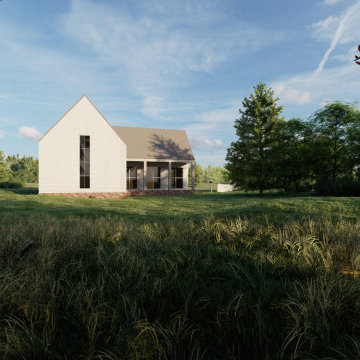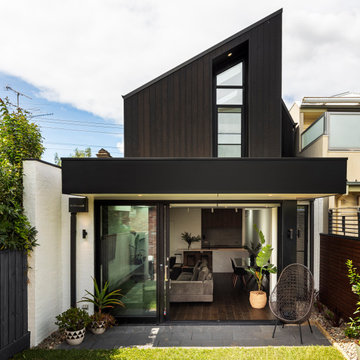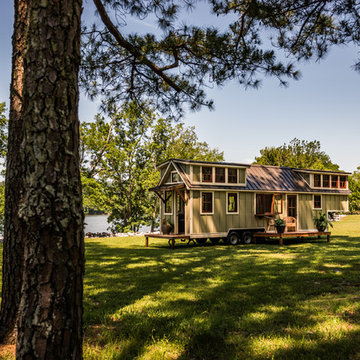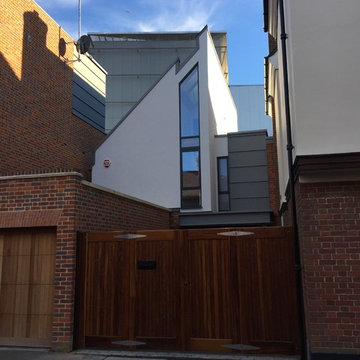高級な小さな黒い一戸建ての家の写真
絞り込み:
資材コスト
並び替え:今日の人気順
写真 1〜20 枚目(全 148 枚)
1/5

Guest house as approached from bridge over the pond marsh that connects back to the main house. Large porch overlooking the big pond with a small living room ringed by bedroom spaces.
Photo by Dror Baldinger, AIA
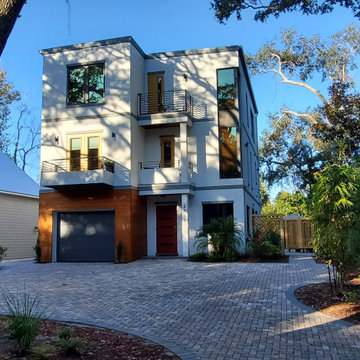
Contemporary design responds to small lot on Anastasia Island. Industrial modern interiors with a rustic flavor complete the vision for this three story small footprint custom residence.
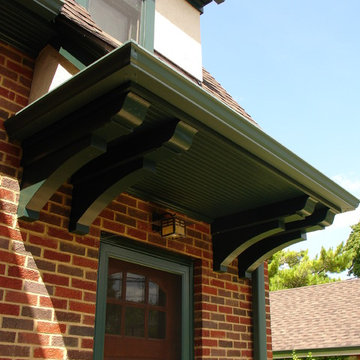
The small scale addition is a seamless blend into the existing house. Rooflines, materials, details and the overall scale blend nicely into the proportions and style of the existing home.

a plywood panel marks the new side entry vestibule, accessed from the driveway and framed by bold wide horizontal black siding at the new addition
オレンジカウンティにある高級な小さなモダンスタイルのおしゃれな家の外観 (コンクリート繊維板サイディング、混合材屋根) の写真
オレンジカウンティにある高級な小さなモダンスタイルのおしゃれな家の外観 (コンクリート繊維板サイディング、混合材屋根) の写真
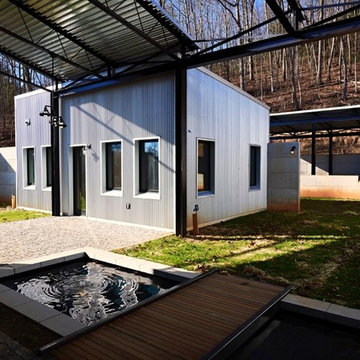
Winter view from inside the main living pod, looking northwest through the walled courtyard over the water feature to the Outdoor Kitchen area. East and West Flex pods frame the view and sit 25'-0" away across teh granite pavers. All windows are Clad Ultimate Push-out casement by Marvin, and Swing Doors are also Clad Ultimate Swing by Marvin. Cladding is 20 gauge corrugated galvalume metal. Courtyard structure is all heavy guage steel frame and trusses with corrugated metal roof. Courtyard pavers and water feature coping are rough cut and smooth cut granite, respectively. Bridge is made with steel frame and Kumara wood deck tiles by Bison.
Photo by Bryan Willy Phtographer

Charles Hilton Architects, Robert Benson Photography
From grand estates, to exquisite country homes, to whole house renovations, the quality and attention to detail of a "Significant Homes" custom home is immediately apparent. Full time on-site supervision, a dedicated office staff and hand picked professional craftsmen are the team that take you from groundbreaking to occupancy. Every "Significant Homes" project represents 45 years of luxury homebuilding experience, and a commitment to quality widely recognized by architects, the press and, most of all....thoroughly satisfied homeowners. Our projects have been published in Architectural Digest 6 times along with many other publications and books. Though the lion share of our work has been in Fairfield and Westchester counties, we have built homes in Palm Beach, Aspen, Maine, Nantucket and Long Island.
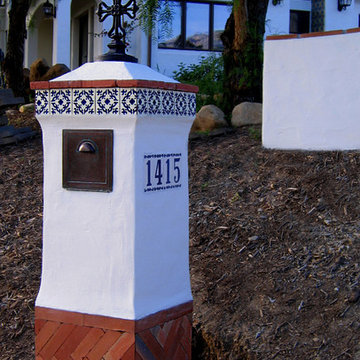
Design Consultant Jeff Doubét is the author of Creating Spanish Style Homes: Before & After – Techniques – Designs – Insights. The 240 page “Design Consultation in a Book” is now available. Please visit SantaBarbaraHomeDesigner.com for more info.
Jeff Doubét specializes in Santa Barbara style home and landscape designs. To learn more info about the variety of custom design services I offer, please visit SantaBarbaraHomeDesigner.com
Jeff Doubét is the Founder of Santa Barbara Home Design - a design studio based in Santa Barbara, California USA.

Home built by JMA (Jim Murphy and Associates). Architecture design by Backen Gillam & Kroeger Architects. Interior design by Frank Van Durem. Photo credit: Tim Maloney, Technical Imagery Studios.
Set amongst the oak trees, with a peaceful view of the valley, this contemporary art studio/office is new construction featuring cedar siding and Ipé wood decking inside and out.
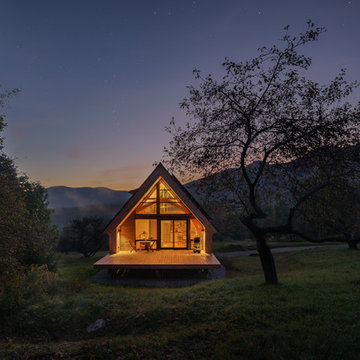
Morning mist rises with the sun.
photo by Lael Taylor
ワシントンD.C.にある高級な小さなラスティックスタイルのおしゃれな家の外観の写真
ワシントンD.C.にある高級な小さなラスティックスタイルのおしゃれな家の外観の写真
高級な小さな黒い一戸建ての家の写真
1

