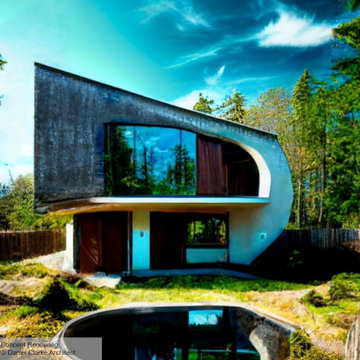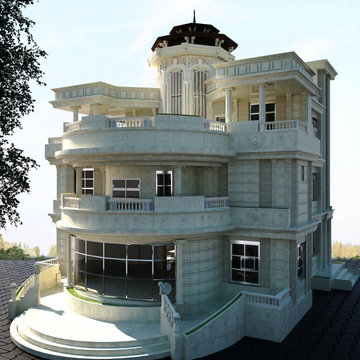高級な小さな家の外観の写真

Rear elevation with patio, pool, and deck. The modern design terminates this narrow lot into a full width primary suite balcony and transitional living room to the pool patio.

The Mason Grabell house is tucked into a Beech Forest near Chapel Hill, NC. The heart of the house is the walnut cabinetry kitchen with its butler pantry and connection to dining, indoor and out. The Screen porch is the heart of the extra, floating out into the site. Keith Isaacs is the photographer for this pic.
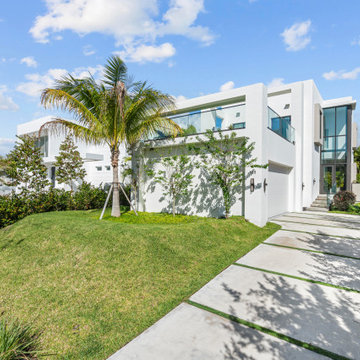
Front elevation of this 2 stroy home, located on a deep and narrow lot in Miami Beach. The front garage features a vertical garden frame with an oversized patio behind it. The glass tower entrace draws the eye to the front door.
The windows are extending past the elevation line, creating the "shadowbox" effect, naming the home.
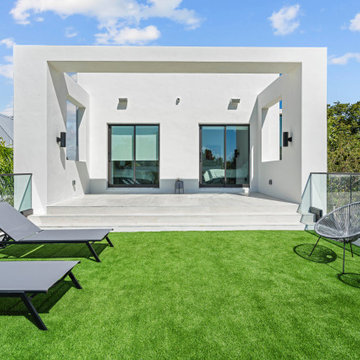
Private access to the oversized front patio from mirrored bedrooms. The privacy deck steps onto the patio in the front-facing elevation.
マイアミにある高級な小さなモダンスタイルのおしゃれな家の外観 (漆喰サイディング) の写真
マイアミにある高級な小さなモダンスタイルのおしゃれな家の外観 (漆喰サイディング) の写真
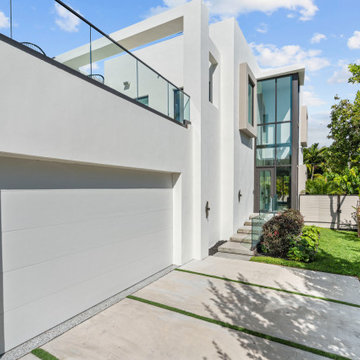
Front elevation of this 2 stroy home, located on a deep and narrow lot in Miami Beach. The front garage features a vertical garden frame with an oversized patio behind it. The glass tower entrace draws the eye to the front door.
The windows are extending past the elevation line, creating the "shadowbox" effect, naming the home.
高級な小さな家の外観の写真
1
