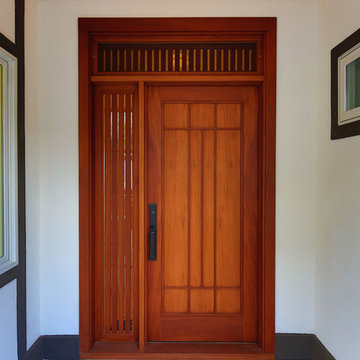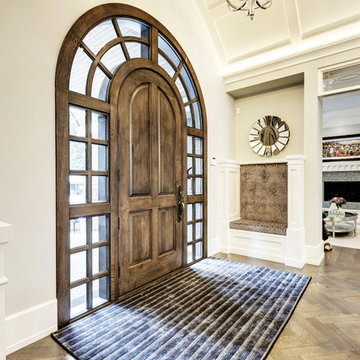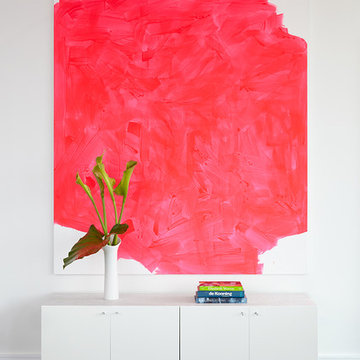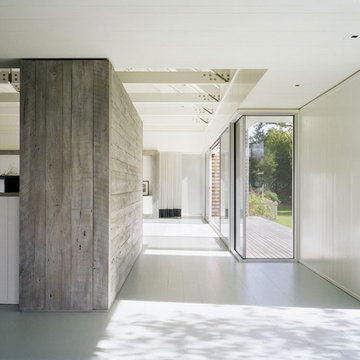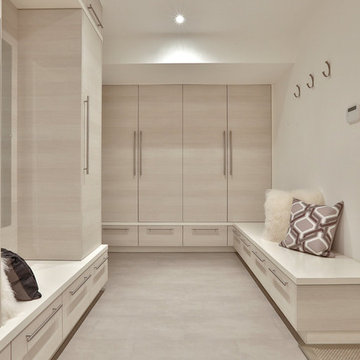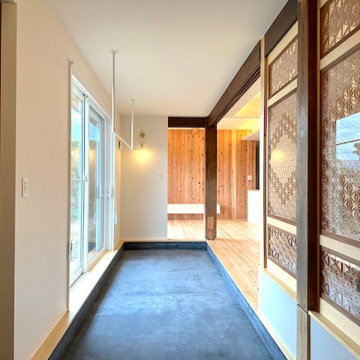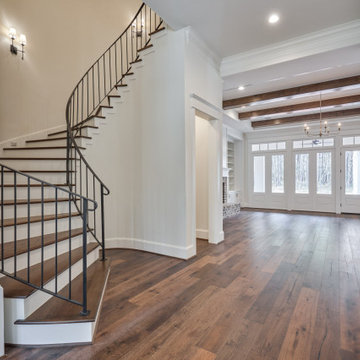玄関 (白い壁) の写真
絞り込み:
資材コスト
並び替え:今日の人気順
写真 2401〜2420 枚目(全 42,300 枚)
1/2
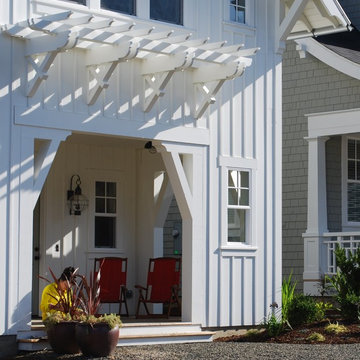
Mill House timber beams, trellis & battens. Photography by Duncan McRoberts.
ポートランドにあるお手頃価格の中くらいなビーチスタイルのおしゃれな玄関ドア (緑のドア、白い壁) の写真
ポートランドにあるお手頃価格の中くらいなビーチスタイルのおしゃれな玄関ドア (緑のドア、白い壁) の写真
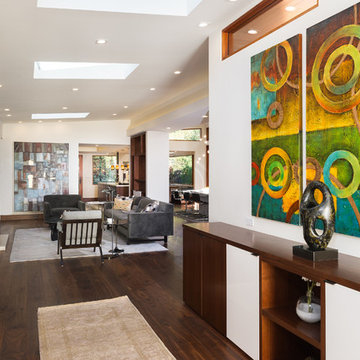
Ulimited Style Photography
ロサンゼルスにある高級な中くらいなモダンスタイルのおしゃれな玄関ドア (白い壁、無垢フローリング、木目調のドア) の写真
ロサンゼルスにある高級な中くらいなモダンスタイルのおしゃれな玄関ドア (白い壁、無垢フローリング、木目調のドア) の写真
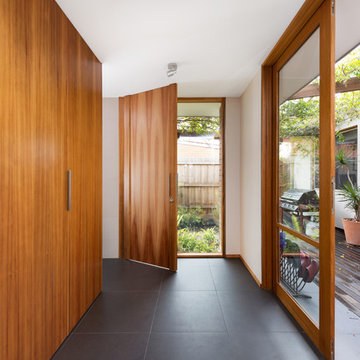
Concealed laundry and guest bathroom adjacent double doors opening to deck, studio and yard.
Photo by Matthew Mallett
メルボルンにあるコンテンポラリースタイルのおしゃれな玄関収納 (白い壁、黒い床) の写真
メルボルンにあるコンテンポラリースタイルのおしゃれな玄関収納 (白い壁、黒い床) の写真
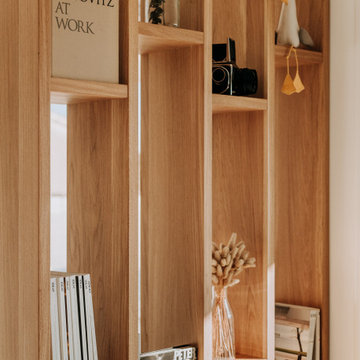
L’entrée : réalisation d’un claustra en chêne massif, élément de rangement qui délimite l’entrée tout en diffusant la lumière.
ボルドーにある北欧スタイルのおしゃれな玄関 (白い壁) の写真
ボルドーにある北欧スタイルのおしゃれな玄関 (白い壁) の写真
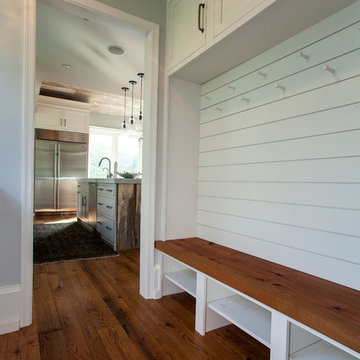
A new mudroom through the barn door on the left took over space from the previous kitchen and now allows the homeowners to easily bring in groceries from their car. Coat hooks and shoe storage were added to create a convenient place to drop belongings as they walk in the door.
Photography by Alicia's Art, LLC
RUDLOFF Custom Builders, is a residential construction company that connects with clients early in the design phase to ensure every detail of your project is captured just as you imagined. RUDLOFF Custom Builders will create the project of your dreams that is executed by on-site project managers and skilled craftsman, while creating lifetime client relationships that are build on trust and integrity.
We are a full service, certified remodeling company that covers all of the Philadelphia suburban area including West Chester, Gladwynne, Malvern, Wayne, Haverford and more.
As a 6 time Best of Houzz winner, we look forward to working with you on your next project.
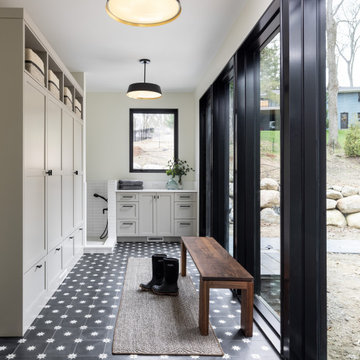
Our clients relocated to Ann Arbor and struggled to find an open layout home that was fully functional for their family. We worked to create a modern inspired home with convenient features and beautiful finishes.
This 4,500 square foot home includes 6 bedrooms, and 5.5 baths. In addition to that, there is a 2,000 square feet beautifully finished basement. It has a semi-open layout with clean lines to adjacent spaces, and provides optimum entertaining for both adults and kids.
The interior and exterior of the home has a combination of modern and transitional styles with contrasting finishes mixed with warm wood tones and geometric patterns.
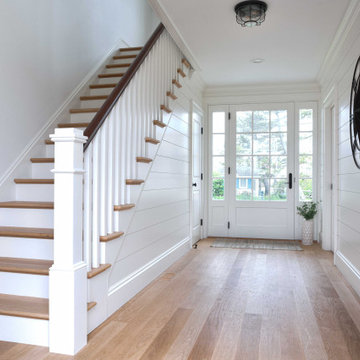
A wide hallway greets you as you enter this oceanside family retreat through the Marvin wooden three-quarters glass entry door with three-quarters glass side lights.
The hallway is lined with nickel gap accent walls, which draw the eye to the staircase and its custom newel post.
The white oak floor and stair treads have a water based stain in a natural matte finish.
Lighting by Connecticut Lighting Centers.
Architect: Andrew Reck, Oak Hill Architects
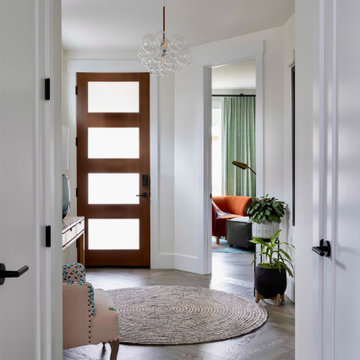
This modern warm and inviting entry is so fun with the entry chandelier, round rug and the peek into the home office
シアトルにあるお手頃価格の中くらいなエクレクティックスタイルのおしゃれな玄関ロビー (白い壁、濃色木目調のドア、グレーの床) の写真
シアトルにあるお手頃価格の中くらいなエクレクティックスタイルのおしゃれな玄関ロビー (白い壁、濃色木目調のドア、グレーの床) の写真
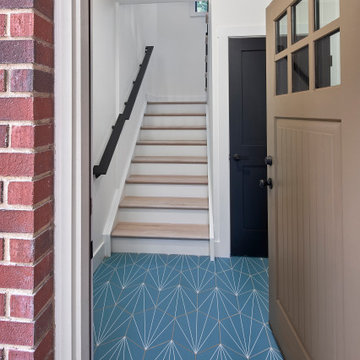
(c) Lassiter Photography | ReVisionCharlotte.com
シャーロットにあるお手頃価格の中くらいな北欧スタイルのおしゃれな玄関ラウンジ (白い壁、セラミックタイルの床、茶色いドア、ターコイズの床) の写真
シャーロットにあるお手頃価格の中くらいな北欧スタイルのおしゃれな玄関ラウンジ (白い壁、セラミックタイルの床、茶色いドア、ターコイズの床) の写真
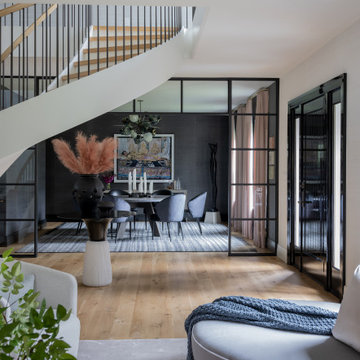
Photography by Michael. J Lee Photography
ボストンにあるラグジュアリーな広いコンテンポラリースタイルのおしゃれな玄関ドア (白い壁、淡色無垢フローリング、黒いドア) の写真
ボストンにあるラグジュアリーな広いコンテンポラリースタイルのおしゃれな玄関ドア (白い壁、淡色無垢フローリング、黒いドア) の写真

Beautiful Exterior Entryway designed by Mary-anne Tobin, designer and owner of Design Addiction. Based in Waikato.
高級な広いモダンスタイルのおしゃれな玄関ドア (白い壁、コンクリートの床、黒いドア、グレーの床、板張り天井) の写真
高級な広いモダンスタイルのおしゃれな玄関ドア (白い壁、コンクリートの床、黒いドア、グレーの床、板張り天井) の写真
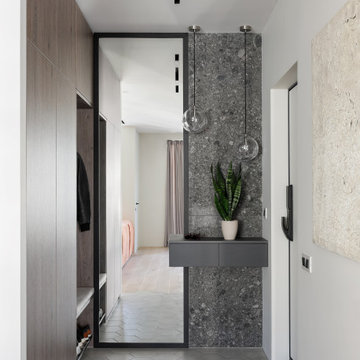
Прихожая с акцентной стеной из серой плитки -терраццо и большим зеркалом.
サンクトペテルブルクにあるお手頃価格の中くらいなコンテンポラリースタイルのおしゃれなマッドルーム (白い壁、セラミックタイルの床、白いドア、グレーの床、パネル壁) の写真
サンクトペテルブルクにあるお手頃価格の中くらいなコンテンポラリースタイルのおしゃれなマッドルーム (白い壁、セラミックタイルの床、白いドア、グレーの床、パネル壁) の写真
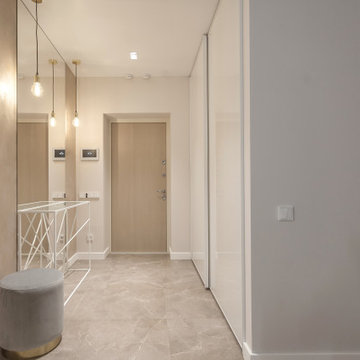
Минималистичная, светлая прихожая. Пол - мраморная плитка, зеркало во всю стену. Деревянные панели.
Minimalistic, bright entrance hall. Floor - marble tiles, full-length mirror. Wooden panels.
玄関 (白い壁) の写真
121
