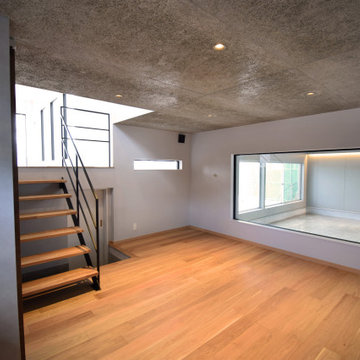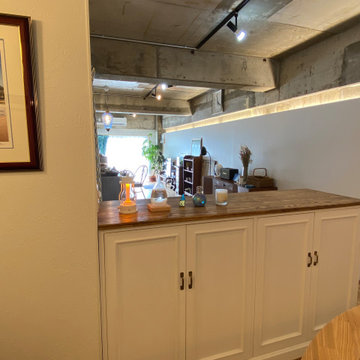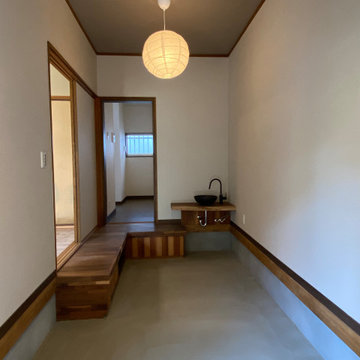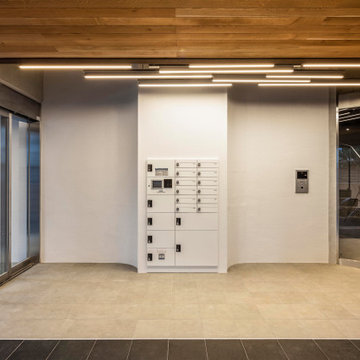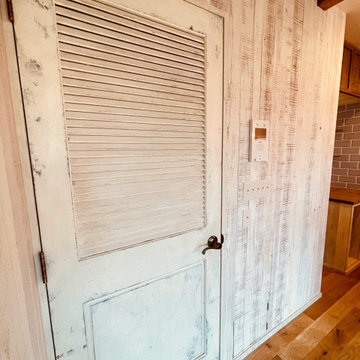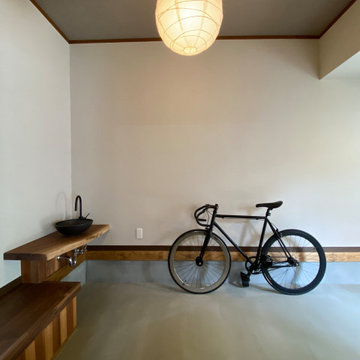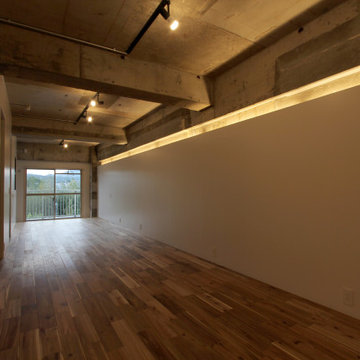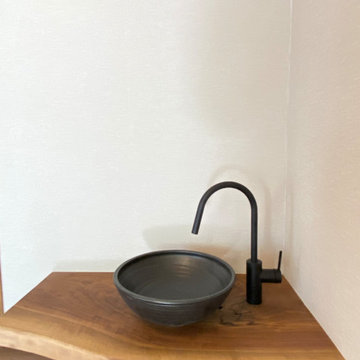玄関 (グレーの天井、白い壁) の写真
絞り込み:
資材コスト
並び替え:今日の人気順
写真 1〜20 枚目(全 22 枚)
1/3

This 6,000sf luxurious custom new construction 5-bedroom, 4-bath home combines elements of open-concept design with traditional, formal spaces, as well. Tall windows, large openings to the back yard, and clear views from room to room are abundant throughout. The 2-story entry boasts a gently curving stair, and a full view through openings to the glass-clad family room. The back stair is continuous from the basement to the finished 3rd floor / attic recreation room.
The interior is finished with the finest materials and detailing, with crown molding, coffered, tray and barrel vault ceilings, chair rail, arched openings, rounded corners, built-in niches and coves, wide halls, and 12' first floor ceilings with 10' second floor ceilings.
It sits at the end of a cul-de-sac in a wooded neighborhood, surrounded by old growth trees. The homeowners, who hail from Texas, believe that bigger is better, and this house was built to match their dreams. The brick - with stone and cast concrete accent elements - runs the full 3-stories of the home, on all sides. A paver driveway and covered patio are included, along with paver retaining wall carved into the hill, creating a secluded back yard play space for their young children.
Project photography by Kmieick Imagery.
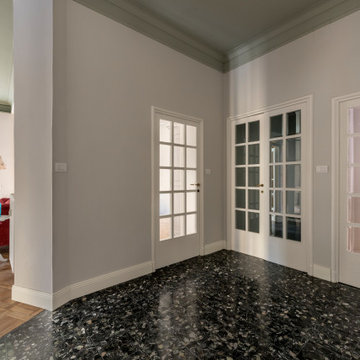
Ingresso: si è aperta una nuova apertura (quella a destra) che porta in cucina.
Pavimento originale in marmette levigato
Pareti colorate con colri Farrow & Ball:
Soffitto: colore BLUE GREY n° 91
Pareti: colore AMMONITE n° 274
Bussola ingresso (interno) colore CARD ROOM GREEN n°79
Porte, battiscopa: smalto RAL 9010

オースティンにある中くらいなトランジショナルスタイルのおしゃれな玄関ロビー (白い壁、ライムストーンの床、ガラスドア、ベージュの床、板張り天井、板張り壁、グレーの天井) の写真
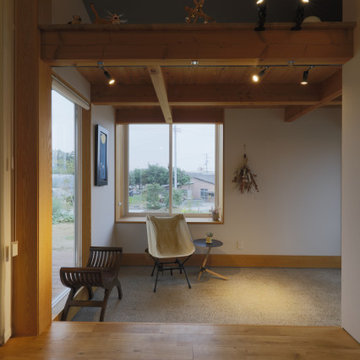
玄関上は大容量の収納スペースとなるロフト。
頻繁に使用しないものはしまっておける心強い存在です。
他の地域にある和モダンなおしゃれな玄関 (白い壁、無垢フローリング、茶色い床、クロスの天井、壁紙、グレーの天井) の写真
他の地域にある和モダンなおしゃれな玄関 (白い壁、無垢フローリング、茶色い床、クロスの天井、壁紙、グレーの天井) の写真
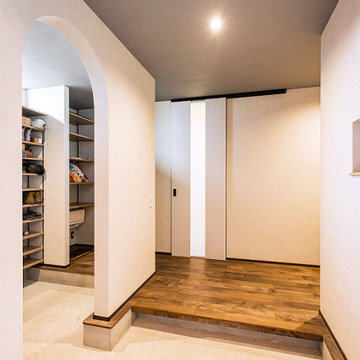
<美しいアーチからお風呂へつながる「ただいま動線」>
玄関のシューズインクローゼットのアーチは、奥様の憧れのデザイン。
腕のある棟梁と職人たちが力を合わせ、惚れ惚れするような美しい真円のアーチを叶えました。
他の地域にあるモダンスタイルのおしゃれな玄関 (白い壁、黒いドア、茶色い床、クロスの天井、壁紙、グレーの天井) の写真
他の地域にあるモダンスタイルのおしゃれな玄関 (白い壁、黒いドア、茶色い床、クロスの天井、壁紙、グレーの天井) の写真
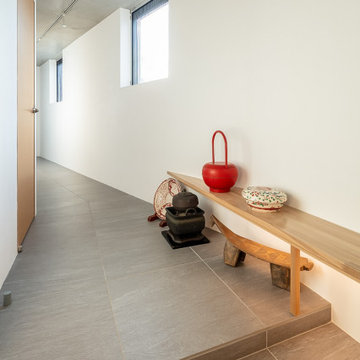
東京23区にある高級な広いモダンスタイルのおしゃれな玄関ホール (白い壁、セラミックタイルの床、グレーの床、グレーの天井) の写真
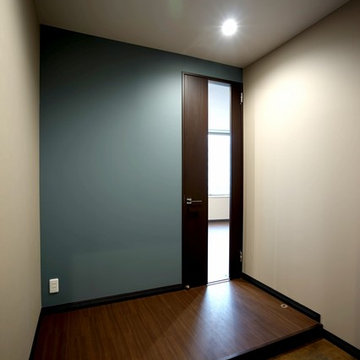
玄関にもリビングと統一したアクセント壁を使用し、
すっきりとしたおしゃれな玄関ホールとなりました。
他の地域にある高級な中くらいなモダンスタイルのおしゃれな玄関ホール (白い壁、茶色い床、クロスの天井、壁紙、グレーの天井) の写真
他の地域にある高級な中くらいなモダンスタイルのおしゃれな玄関ホール (白い壁、茶色い床、クロスの天井、壁紙、グレーの天井) の写真
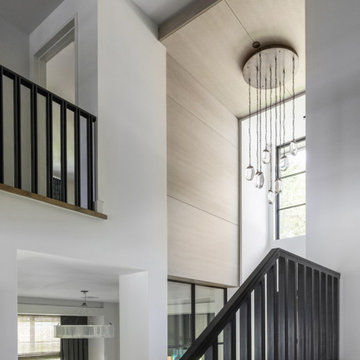
オースティンにある中くらいなトランジショナルスタイルのおしゃれな玄関ロビー (白い壁、ライムストーンの床、ガラスドア、ベージュの床、板張り天井、板張り壁、グレーの天井) の写真
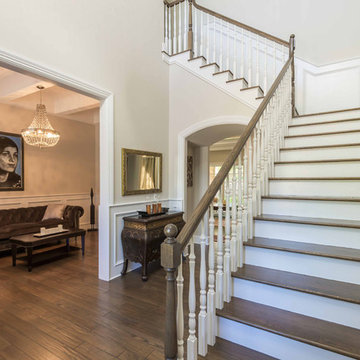
This 6,000sf luxurious custom new construction 5-bedroom, 4-bath home combines elements of open-concept design with traditional, formal spaces, as well. Tall windows, large openings to the back yard, and clear views from room to room are abundant throughout. The 2-story entry boasts a gently curving stair, and a full view through openings to the glass-clad family room. The back stair is continuous from the basement to the finished 3rd floor / attic recreation room.
The interior is finished with the finest materials and detailing, with crown molding, coffered, tray and barrel vault ceilings, chair rail, arched openings, rounded corners, built-in niches and coves, wide halls, and 12' first floor ceilings with 10' second floor ceilings.
It sits at the end of a cul-de-sac in a wooded neighborhood, surrounded by old growth trees. The homeowners, who hail from Texas, believe that bigger is better, and this house was built to match their dreams. The brick - with stone and cast concrete accent elements - runs the full 3-stories of the home, on all sides. A paver driveway and covered patio are included, along with paver retaining wall carved into the hill, creating a secluded back yard play space for their young children.
Project photography by Kmieick Imagery.

The back of this 1920s brick and siding Cape Cod gets a compact addition to create a new Family room, open Kitchen, Covered Entry, and Master Bedroom Suite above. European-styling of the interior was a consideration throughout the design process, as well as with the materials and finishes. The project includes all cabinetry, built-ins, shelving and trim work (even down to the towel bars!) custom made on site by the home owner.
Photography by Kmiecik Imagery
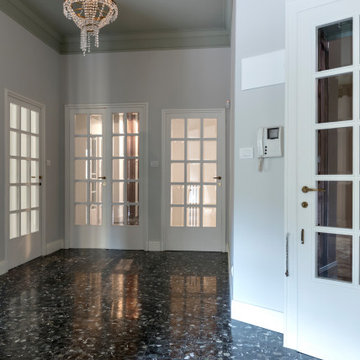
Ingresso: si è aperta una nuova apertura (quella a destra) che porta in cucina.
Pavimento originale in marmette levigato
Pareti colorate con colri Farrow & Ball:
Soffitto: colore BLUE GREY n° 91
Pareti: colore AMMONITE n° 274
Bussola ingresso (interno) colore CARD ROOM GREEN n°79
Porte, battiscopa: smalto RAL 9010
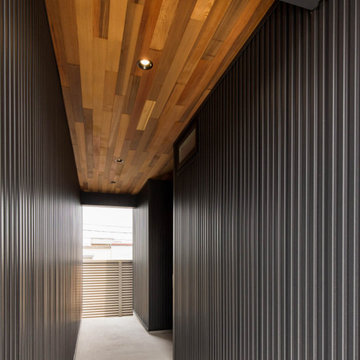
斜め壁の後ろは、玄関へとつづく屋根付きポーチ。
雨の日も玄関前であわてずにすみ、ベビーカーなどをちょっと置いておくこともできます。
他の地域にあるモダンスタイルのおしゃれな玄関 (白い壁、黒いドア、茶色い床、クロスの天井、壁紙、グレーの天井) の写真
他の地域にあるモダンスタイルのおしゃれな玄関 (白い壁、黒いドア、茶色い床、クロスの天井、壁紙、グレーの天井) の写真
玄関 (グレーの天井、白い壁) の写真
1
