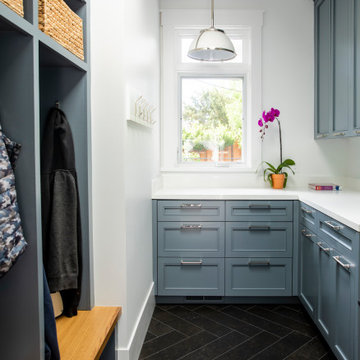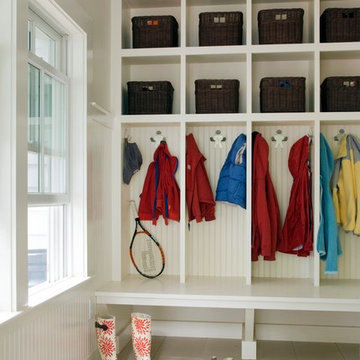玄関 (磁器タイルの床、白い壁) の写真

This drop zone space is accessible from the attached 2 car garage and from this glass paneled door leading from the motor court, making it centrally located and highly functional. It is your typical drop zone, but with a twist. Literally. The custom live edge coat hook board adds in some visual interest and uniqueness to the room. Pike always likes to incorporate special design elements like that to take spaces from ordinary to extraordinary, without the need to go overboard.
Cabinet Paint- Benjamin Moore Sea Haze
Floor Tile- Jeffrey Court Union Mosaic Grey ( https://www.jeffreycourt.com/product/union-mosaic-grey-13-125-in-x-15-375-in-x-6-mm-14306/)

photos by Eric Roth
ニューヨークにある高級なミッドセンチュリースタイルのおしゃれな玄関 (白い壁、磁器タイルの床、ガラスドア、グレーの床) の写真
ニューヨークにある高級なミッドセンチュリースタイルのおしゃれな玄関 (白い壁、磁器タイルの床、ガラスドア、グレーの床) の写真

Welcome home- this space make quite the entry with soaring ceilings, a custom metal & wood pivot door and glow-y lighting.
デンバーにあるラグジュアリーな巨大なコンテンポラリースタイルのおしゃれな玄関ロビー (白い壁、磁器タイルの床、濃色木目調のドア、ベージュの床、三角天井) の写真
デンバーにあるラグジュアリーな巨大なコンテンポラリースタイルのおしゃれな玄関ロビー (白い壁、磁器タイルの床、濃色木目調のドア、ベージュの床、三角天井) の写真
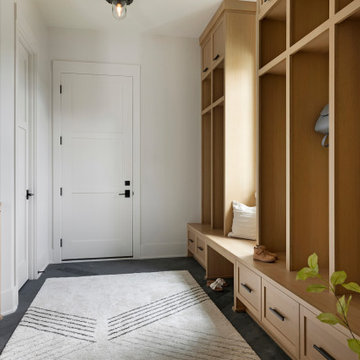
This warm and inviting mudroom with entry from the garage is the inspiration you need for your next custom home build. The walk-in closet to the left holds enough space for shoes, coats and other storage items for the entire year-round, while the white oak custom storage benches and compartments in the entry make for an organized and clutter free space for your daily out-the-door items. The built-in-mirror and table-top area is perfect for one last look as you head out the door, or the perfect place to set your keys as you look to spend the rest of your night in.
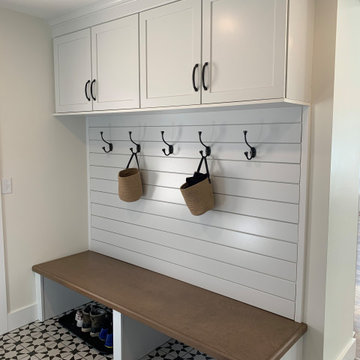
This beautiful laundry and kitchen renovation features KraftMaid Cabinetry in Dove White with Husk stain accents and Berenson Hardware's Epoch Edge Collection pulls.
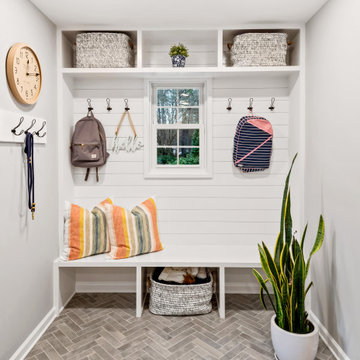
Side entry/mudroom with cubbies for drop-zone.
ローリーにあるビーチスタイルのおしゃれなマッドルーム (磁器タイルの床、グレーの床、白い壁、塗装板張りの壁) の写真
ローリーにあるビーチスタイルのおしゃれなマッドルーム (磁器タイルの床、グレーの床、白い壁、塗装板張りの壁) の写真
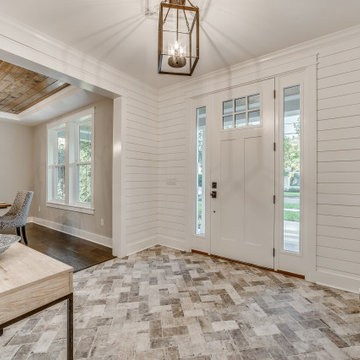
Created for a second-time homebuyer, DreamDesign 38 is a cottage-style home designed to fit within the historic district of Ortega. While the exterior blends in with the existing neighborhood, the interior is open, contemporary and well-finished. Wood and marble floors, a beautiful kitchen and large lanai create beautiful spaces for living. Four bedrooms and two and half baths fill this 2772 SF home.
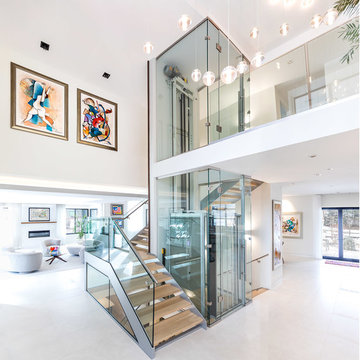
RAS Photography, Rachel Sale
ボルチモアにあるコンテンポラリースタイルのおしゃれな玄関ロビー (白い壁、磁器タイルの床、濃色木目調のドア、白い床) の写真
ボルチモアにあるコンテンポラリースタイルのおしゃれな玄関ロビー (白い壁、磁器タイルの床、濃色木目調のドア、白い床) の写真
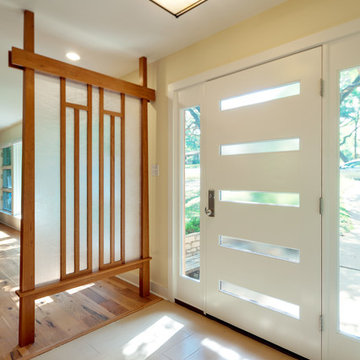
New front door and sidelights, matching the mid-century (1950's) vintage of the house.
Custom cherry and rice paper screen have an Asian-influenced design, suggested by the homeowners and their dining room furniture.
Construction by CG&S Design-Build
Photo by Jonathan Jackson
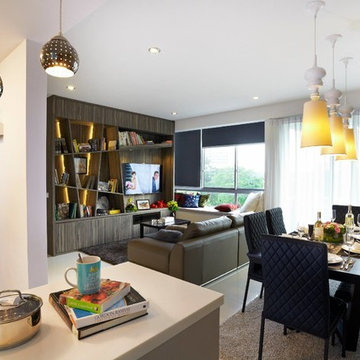
When you fall in love with a property in a prime location in Singapore, sometimes you wish that it could have more space, too. This goes out especially to owners who love to host parties at home--surely, this lack of space may seem to be a downer. Well, nOtch made it a point to not let the owners’ big hearts down, and have their hospitability shine through their home by creating more usable space. Using the techniques of modern contemporary styling, we redirect the focus of visitors onto the surrounding walls, while keeping the furniture sleek and clean. We further enhance the space by converting presumably dead space (window bays) into settees.
Photos by: Watson Lau, Wat's Behind The Lens Pte Ltd

Eichler in Marinwood - At the larger scale of the property existed a desire to soften and deepen the engagement between the house and the street frontage. As such, the landscaping palette consists of textures chosen for subtlety and granularity. Spaces are layered by way of planting, diaphanous fencing and lighting. The interior engages the front of the house by the insertion of a floor to ceiling glazing at the dining room.
Jog-in path from street to house maintains a sense of privacy and sequential unveiling of interior/private spaces. This non-atrium model is invested with the best aspects of the iconic eichler configuration without compromise to the sense of order and orientation.
photo: scott hargis
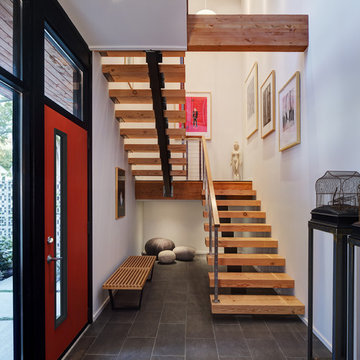
Tricia Shay Photography
ミルウォーキーにある中くらいなコンテンポラリースタイルのおしゃれな玄関 (赤いドア、白い壁、磁器タイルの床、グレーの床) の写真
ミルウォーキーにある中くらいなコンテンポラリースタイルのおしゃれな玄関 (赤いドア、白い壁、磁器タイルの床、グレーの床) の写真
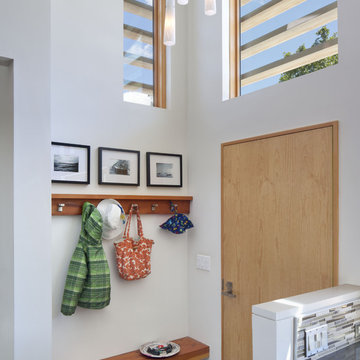
David Wakely Photography
While we appreciate your love for our work, and interest in our projects, we are unable to answer every question about details in our photos. Please send us a private message if you are interested in our architectural services on your next project.

Kaplan Architects, AIA
Location: Redwood City , CA, USA
Custom walnut entry door into new residence and cable railing at the interior stair.
Kaplan Architects Photo
玄関 (磁器タイルの床、白い壁) の写真
1


