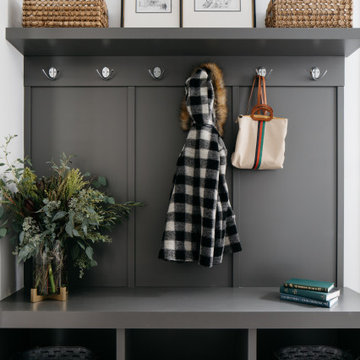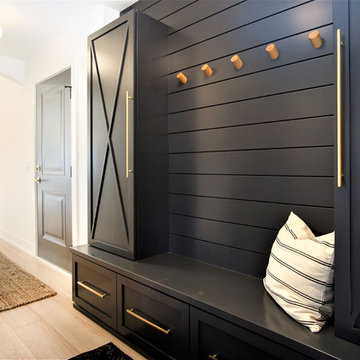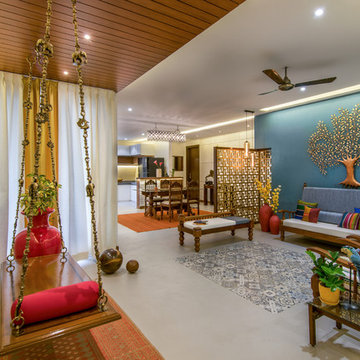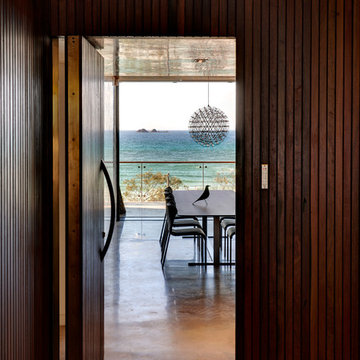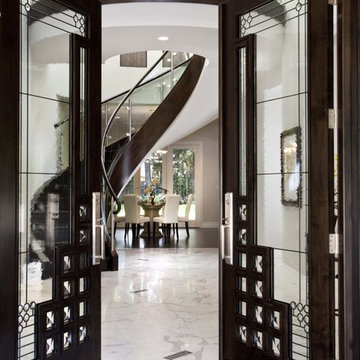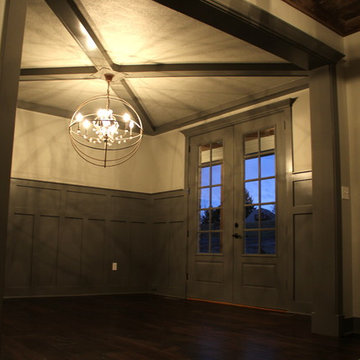黒い玄関 (白い壁) の写真

Modern Mud Room with Floating Charging Station
ダラスにあるお手頃価格の小さなモダンスタイルのおしゃれな玄関 (白い壁、淡色無垢フローリング、黒いドア) の写真
ダラスにあるお手頃価格の小さなモダンスタイルのおしゃれな玄関 (白い壁、淡色無垢フローリング、黒いドア) の写真

This new house is located in a quiet residential neighborhood developed in the 1920’s, that is in transition, with new larger homes replacing the original modest-sized homes. The house is designed to be harmonious with its traditional neighbors, with divided lite windows, and hip roofs. The roofline of the shingled house steps down with the sloping property, keeping the house in scale with the neighborhood. The interior of the great room is oriented around a massive double-sided chimney, and opens to the south to an outdoor stone terrace and gardens. Photo by: Nat Rea Photography

Décoration de ce couloir pour lui donner un esprit fort en lien avec le séjour et la cuisine. Ce n'est plus qu'un lieu de passage mais un véritable espace intégrer à l'ambiance générale.
© Ma déco pour tous
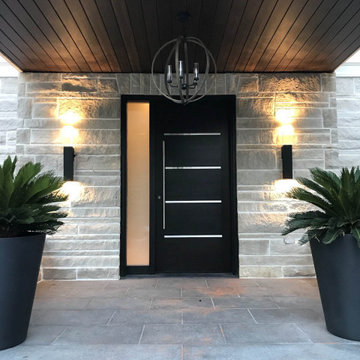
Sandblasted glass and fibreglass door for our lovely customer
トロントにあるお手頃価格の中くらいなモダンスタイルのおしゃれな玄関ドア (白い壁、レンガの床、黒いドア、グレーの床) の写真
トロントにあるお手頃価格の中くらいなモダンスタイルのおしゃれな玄関ドア (白い壁、レンガの床、黒いドア、グレーの床) の写真
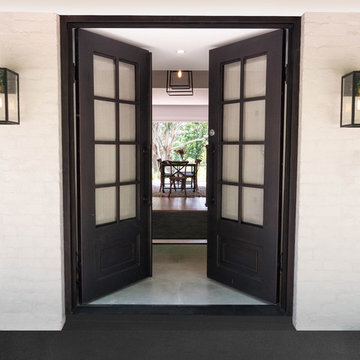
Our handmade steel doors make a wonderful statement piece for any style of home. They are available in both double and single door configurations, with a curved or flat top. There are 3 separate ‘in-fills’ available for each door type, meaning your door can be totally unique and customized to suit your taste and style of home.
Unlike traditional timber doors, steel doors will never bow, twist, crack or require re-painting or staining. They sit inside a matching steel frame and are faster than a timber door to install. The window/ glass sections of the doors are openable and come with removable flyscreens to aid in natural ventilation.

Photography by Sam Gray
ボストンにある中くらいなトラディショナルスタイルのおしゃれなマッドルーム (スレートの床、白い壁、白いドア、黒い床) の写真
ボストンにある中くらいなトラディショナルスタイルのおしゃれなマッドルーム (スレートの床、白い壁、白いドア、黒い床) の写真

Moody california coastal Spanish decor in foyer. Using natural vases and branch. Hand painted large scale art to catch your eye as you enter into the home.
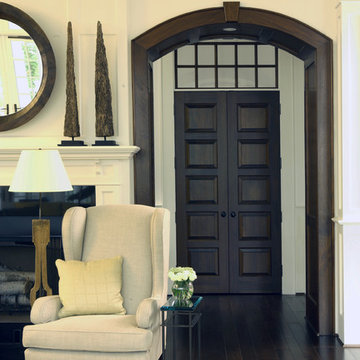
Chris Little Photography
アトランタにある高級な広いカントリー風のおしゃれな玄関ロビー (白い壁、濃色無垢フローリング、濃色木目調のドア、黒い床) の写真
アトランタにある高級な広いカントリー風のおしゃれな玄関ロビー (白い壁、濃色無垢フローリング、濃色木目調のドア、黒い床) の写真

The Clients contacted Cecil Baker + Partners to reconfigure and remodel the top floor of a prominent Philadelphia high-rise into an urban pied-a-terre. The forty-five story apartment building, overlooking Washington Square Park and its surrounding neighborhoods, provided a modern shell for this truly contemporary renovation. Originally configured as three penthouse units, the 8,700 sf interior, as well as 2,500 square feet of terrace space, was to become a single residence with sweeping views of the city in all directions.
The Client’s mission was to create a city home for collecting and displaying contemporary glass crafts. Their stated desire was to cast an urban home that was, in itself, a gallery. While they enjoy a very vital family life, this home was targeted to their urban activities - entertainment being a central element.
The living areas are designed to be open and to flow into each other, with pockets of secondary functions. At large social events, guests feel free to access all areas of the penthouse, including the master bedroom suite. A main gallery was created in order to house unique, travelling art shows.
Stemming from their desire to entertain, the penthouse was built around the need for elaborate food preparation. Cooking would be visible from several entertainment areas with a “show” kitchen, provided for their renowned chef. Secondary preparation and cleaning facilities were tucked away.
The architects crafted a distinctive residence that is framed around the gallery experience, while also incorporating softer residential moments. Cecil Baker + Partners embraced every element of the new penthouse design beyond those normally associated with an architect’s sphere, from all material selections, furniture selections, furniture design, and art placement.
Barry Halkin and Todd Mason Photography
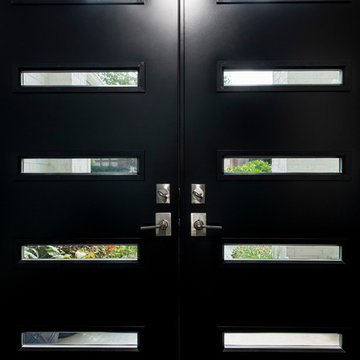
Entry door replacement project featuring ProVia products.
ダラスにあるラグジュアリーな中くらいなモダンスタイルのおしゃれな玄関ドア (白い壁、コンクリートの床、黒いドア、ベージュの床) の写真
ダラスにあるラグジュアリーな中くらいなモダンスタイルのおしゃれな玄関ドア (白い壁、コンクリートの床、黒いドア、ベージュの床) の写真
黒い玄関 (白い壁) の写真
1

