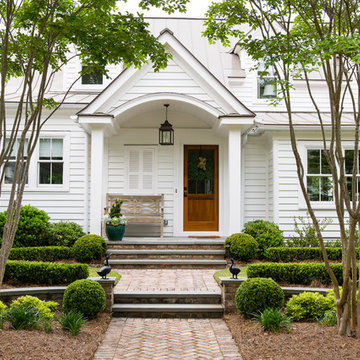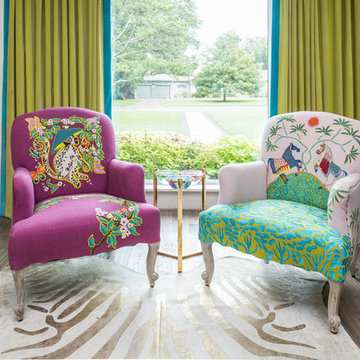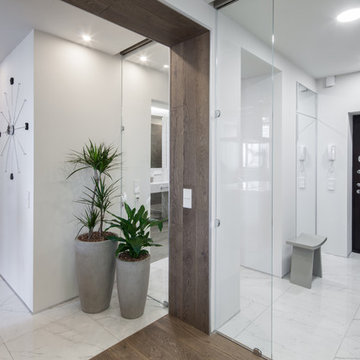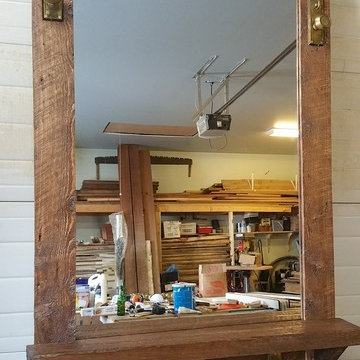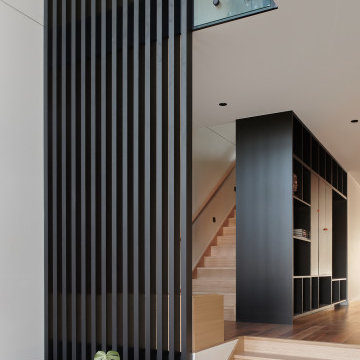玄関 (茶色いドア、白い壁) の写真
絞り込み:
資材コスト
並び替え:今日の人気順
写真 1〜20 枚目(全 1,196 枚)
1/3

Прихожая с большим зеркалом и встроенным шкафом для одежды.
サンクトペテルブルクにあるお手頃価格の中くらいなコンテンポラリースタイルのおしゃれな玄関ドア (白い壁、無垢フローリング、茶色いドア、ベージュの床) の写真
サンクトペテルブルクにあるお手頃価格の中くらいなコンテンポラリースタイルのおしゃれな玄関ドア (白い壁、無垢フローリング、茶色いドア、ベージュの床) の写真

他の地域にある高級な中くらいなビーチスタイルのおしゃれな玄関ロビー (白い壁、淡色無垢フローリング、茶色いドア、マルチカラーの床) の写真

Stone Creek Residence - Mud Room and Utility Room
他の地域にある高級な中くらいなトラディショナルスタイルのおしゃれなマッドルーム (白い壁、レンガの床、茶色いドア、茶色い床) の写真
他の地域にある高級な中くらいなトラディショナルスタイルのおしゃれなマッドルーム (白い壁、レンガの床、茶色いドア、茶色い床) の写真
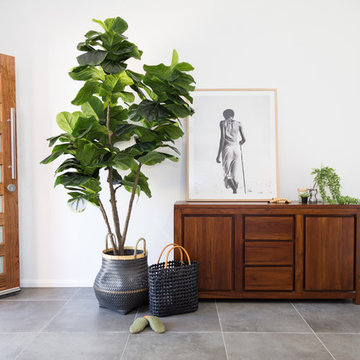
Kath Heke Real Estate Photography
他の地域にある中くらいなコンテンポラリースタイルのおしゃれな玄関ホール (白い壁、セラミックタイルの床、茶色いドア、グレーの床) の写真
他の地域にある中くらいなコンテンポラリースタイルのおしゃれな玄関ホール (白い壁、セラミックタイルの床、茶色いドア、グレーの床) の写真
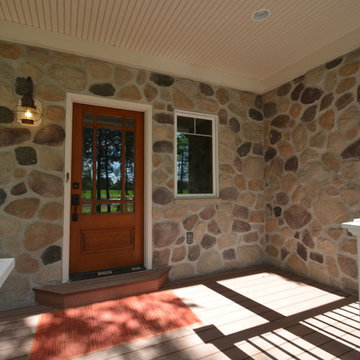
Foundation Architects, LLC
ミルウォーキーにある中くらいなカントリー風のおしゃれな玄関ドア (白い壁、無垢フローリング、茶色いドア) の写真
ミルウォーキーにある中くらいなカントリー風のおしゃれな玄関ドア (白い壁、無垢フローリング、茶色いドア) の写真

Family friendly Foyer. This is the entrance to the home everyone uses. First thing LGV did was to lay an inexpensive indoor outdoor rug at the door, provided a bowl to throw keys and mail into and of course, a gorgeous mirror for one last check!

This charming 2-story craftsman style home includes a welcoming front porch, lofty 10’ ceilings, a 2-car front load garage, and two additional bedrooms and a loft on the 2nd level. To the front of the home is a convenient dining room the ceiling is accented by a decorative beam detail. Stylish hardwood flooring extends to the main living areas. The kitchen opens to the breakfast area and includes quartz countertops with tile backsplash, crown molding, and attractive cabinetry. The great room includes a cozy 2 story gas fireplace featuring stone surround and box beam mantel. The sunny great room also provides sliding glass door access to the screened in deck. The owner’s suite with elegant tray ceiling includes a private bathroom with double bowl vanity, 5’ tile shower, and oversized closet.
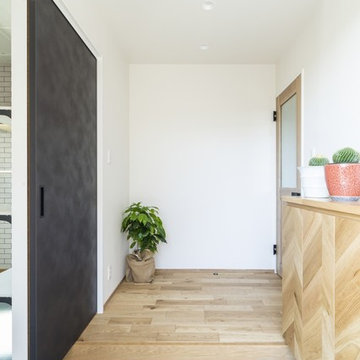
すご~く広いリビングで心置きなく寛ぎたい。
くつろぐ場所は、ほど良くプライバシーを保つように。
ゆっくり本を読んだり、家族団らんしたり、たのしさを詰め込んだ暮らしを考えた。
ひとつひとつ動線を考えたら、私たち家族のためだけの「平屋」のカタチにたどり着いた。
流れるような回遊動線は、きっと日々の家事を楽しくしてくれる。
そんな家族の想いが、またひとつカタチになりました。
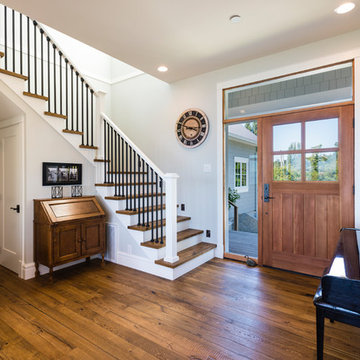
This beach house was renovated to create an inviting escape for its owners’ as home away from home. The wide open greatroom that pours out onto vistas of sand and surf from behind a nearly removable bi-folding wall of glass, making summer entertaining a treat for the host and winter storm watching a true marvel for guests to behold. The views from each of the upper level bedroom windows make it hard to tell if you have truly woken in the morning, or if you are still dreaming…
Photography: Paul Grdina
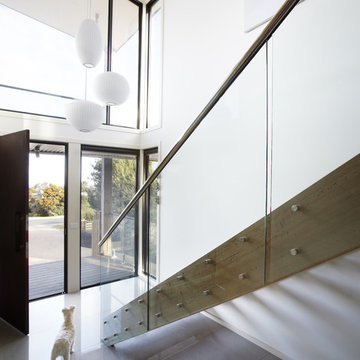
Double height ceiling offers a light flooded entrance.
Polished porcelain tiles and glass balustrades bounce the natural light around, and open timber treads enhance an airy feeling.
A trio of George Nelson pendant lights are enjoyed from both the ground and first floors.
Photography by Sam Penninger - Styling by Selena White
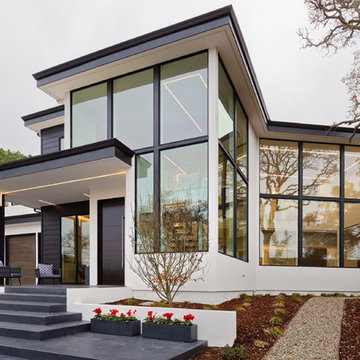
Designers: Susan Bowen & Revital Kaufman-Meron
Photos: LucidPic Photography - Rich Anderson
サンフランシスコにある広いモダンスタイルのおしゃれな玄関ドア (白い壁、淡色無垢フローリング、茶色いドア、ベージュの床) の写真
サンフランシスコにある広いモダンスタイルのおしゃれな玄関ドア (白い壁、淡色無垢フローリング、茶色いドア、ベージュの床) の写真
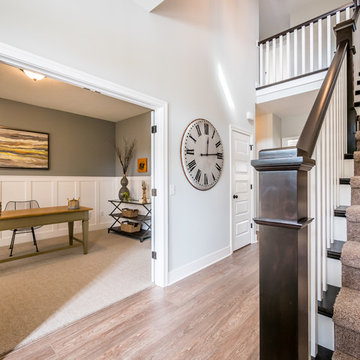
The entry invites you into this Matt Lancia Signature Home. Featuring a two story foyer with an open rail above. The stair detail includes wood end caps which are stained and 6" boxed newels, all hand crafted on site. The office/den off the foyer is designed with a wainscoting and you enter through double doors

A custom luxury home hallway featuring a mosaic floor tile, vaulted ceiling, custom chandelier, and window treatments.
フェニックスにあるラグジュアリーな巨大な地中海スタイルのおしゃれな玄関ロビー (白い壁、大理石の床、茶色いドア、マルチカラーの床、格子天井、パネル壁) の写真
フェニックスにあるラグジュアリーな巨大な地中海スタイルのおしゃれな玄関ロビー (白い壁、大理石の床、茶色いドア、マルチカラーの床、格子天井、パネル壁) の写真
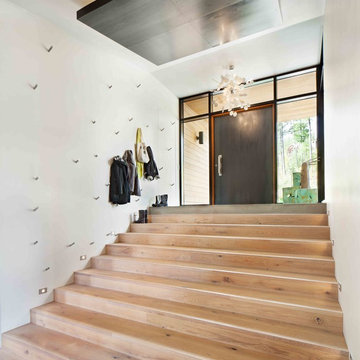
Gibeon Photography
他の地域にある広いコンテンポラリースタイルのおしゃれな玄関ホール (白い壁、淡色無垢フローリング、茶色いドア) の写真
他の地域にある広いコンテンポラリースタイルのおしゃれな玄関ホール (白い壁、淡色無垢フローリング、茶色いドア) の写真
玄関 (茶色いドア、白い壁) の写真
1
