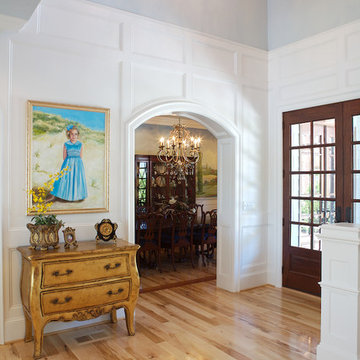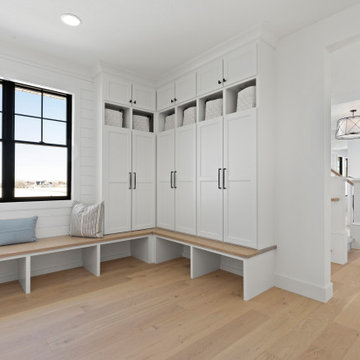玄関 (淡色無垢フローリング、白い壁) の写真
絞り込み:
資材コスト
並び替え:今日の人気順
写真 1〜20 枚目(全 7,173 枚)
1/3

Coronado, CA
The Alameda Residence is situated on a relatively large, yet unusually shaped lot for the beachside community of Coronado, California. The orientation of the “L” shaped main home and linear shaped guest house and covered patio create a large, open courtyard central to the plan. The majority of the spaces in the home are designed to engage the courtyard, lending a sense of openness and light to the home. The aesthetics take inspiration from the simple, clean lines of a traditional “A-frame” barn, intermixed with sleek, minimal detailing that gives the home a contemporary flair. The interior and exterior materials and colors reflect the bright, vibrant hues and textures of the seaside locale.

A custom walnut slat wall feature elevates this mudroom wall while providing easily accessible hooks.
シカゴにある小さなコンテンポラリースタイルのおしゃれなマッドルーム (白い壁、淡色無垢フローリング、茶色い床、板張り壁) の写真
シカゴにある小さなコンテンポラリースタイルのおしゃれなマッドルーム (白い壁、淡色無垢フローリング、茶色い床、板張り壁) の写真

Entry foyer features a custom offset pivot door with thin glass lites over a Heppner Hardwoods engineered white oak floor. The door is by the Pivot Door Company.
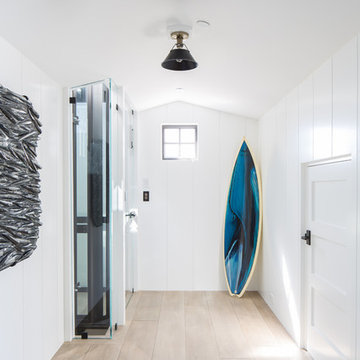
The hardwood floors are a custom 3/4" x 10" Select White Oak plank with a hand wirebrush and custom stain & finish created by Gaetano Hardwood Floors, Inc.
Home Builder: Patterson Custom Homes
Ryan Garvin Photography

High Res Media
フェニックスにあるお手頃価格の広いトランジショナルスタイルのおしゃれな玄関ロビー (白い壁、淡色無垢フローリング、黒いドア、ベージュの床) の写真
フェニックスにあるお手頃価格の広いトランジショナルスタイルのおしゃれな玄関ロビー (白い壁、淡色無垢フローリング、黒いドア、ベージュの床) の写真
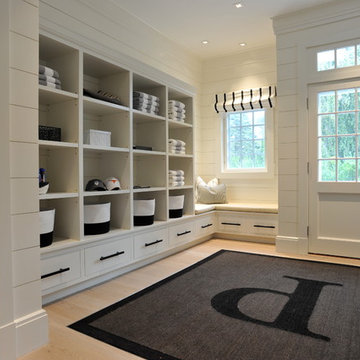
Photo by Tony Lopez / East End Film & Digital
ニューヨークにあるビーチスタイルのおしゃれなマッドルーム (白い壁、淡色無垢フローリング、白いドア) の写真
ニューヨークにあるビーチスタイルのおしゃれなマッドルーム (白い壁、淡色無垢フローリング、白いドア) の写真
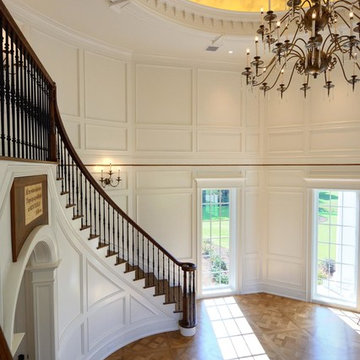
Stansbury Photography
View the dramatic video of this captivating home here: http://bit.ly/22rjvjP
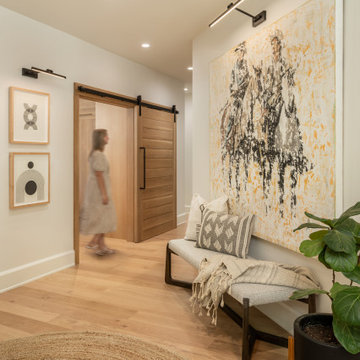
Foyer and Entry Hall featuring a custom white oak sliding barn door, large format art, textural area rug and bench to great visitors.
他の地域にあるお手頃価格の広いトランジショナルスタイルのおしゃれな玄関ロビー (白い壁、淡色無垢フローリング、淡色木目調のドア、ベージュの床) の写真
他の地域にあるお手頃価格の広いトランジショナルスタイルのおしゃれな玄関ロビー (白い壁、淡色無垢フローリング、淡色木目調のドア、ベージュの床) の写真

Classic, timeless and ideally positioned on a sprawling corner lot set high above the street, discover this designer dream home by Jessica Koltun. The blend of traditional architecture and contemporary finishes evokes feelings of warmth while understated elegance remains constant throughout this Midway Hollow masterpiece unlike no other. This extraordinary home is at the pinnacle of prestige and lifestyle with a convenient address to all that Dallas has to offer.

Client wanted to have a clean well organized space where family could take shoes off and hang jackets and bags. We designed a perfect mud room space for them.

シカゴにあるラグジュアリーな中くらいなトランジショナルスタイルのおしゃれなマッドルーム (白い壁、淡色無垢フローリング、木目調のドア、グレーの床、パネル壁) の写真

The Ranch Pass Project consisted of architectural design services for a new home of around 3,400 square feet. The design of the new house includes four bedrooms, one office, a living room, dining room, kitchen, scullery, laundry/mud room, upstairs children’s playroom and a three-car garage, including the design of built-in cabinets throughout. The design style is traditional with Northeast turn-of-the-century architectural elements and a white brick exterior. Design challenges encountered with this project included working with a flood plain encroachment in the property as well as situating the house appropriately in relation to the street and everyday use of the site. The design solution was to site the home to the east of the property, to allow easy vehicle access, views of the site and minimal tree disturbance while accommodating the flood plain accordingly.
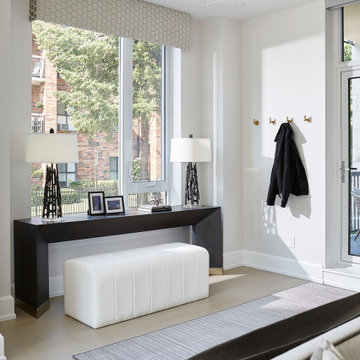
A unique side entry in this walk out condo.
トロントにある小さなトランジショナルスタイルのおしゃれな玄関ホール (白い壁、淡色無垢フローリング、グレーの床) の写真
トロントにある小さなトランジショナルスタイルのおしゃれな玄関ホール (白い壁、淡色無垢フローリング、グレーの床) の写真
玄関 (淡色無垢フローリング、白い壁) の写真
1




