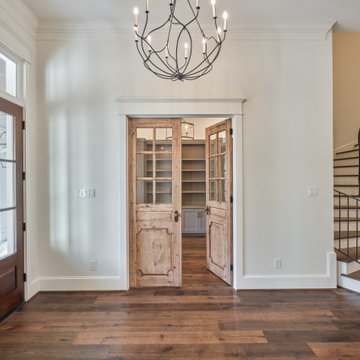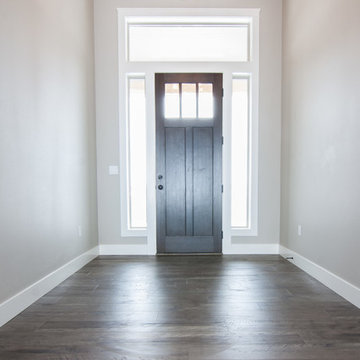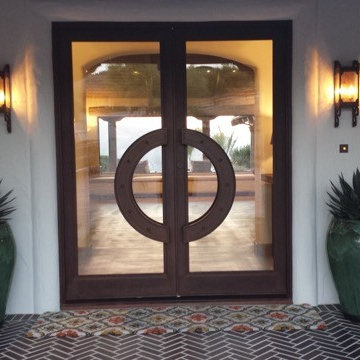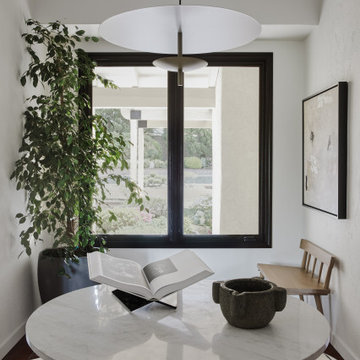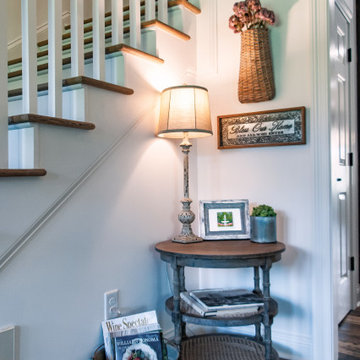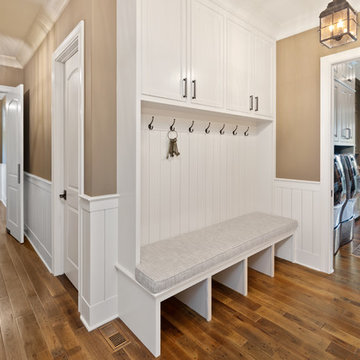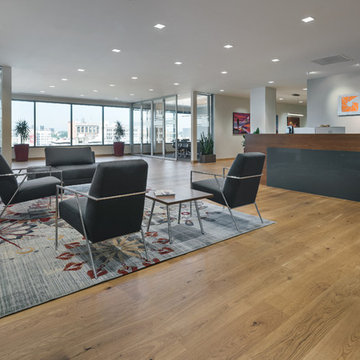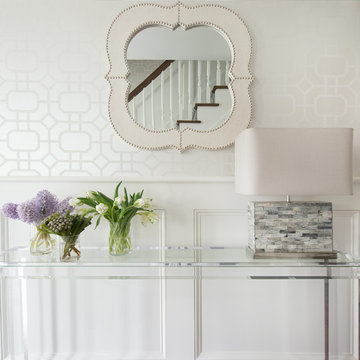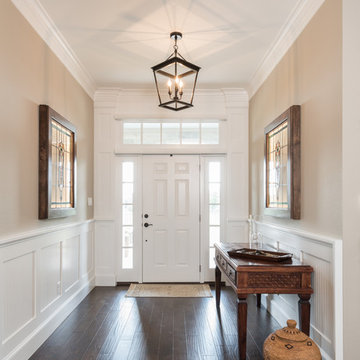高級な玄関 (茶色い床) の写真
絞り込み:
資材コスト
並び替え:今日の人気順
写真 1141〜1160 枚目(全 5,576 枚)
1/3
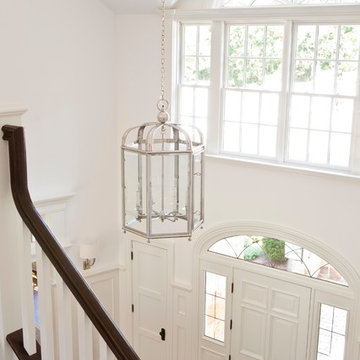
entry foyer from 2nd floor
ニューヨークにある高級な広いトラディショナルスタイルのおしゃれな玄関ロビー (白い壁、濃色無垢フローリング、茶色い床、白いドア) の写真
ニューヨークにある高級な広いトラディショナルスタイルのおしゃれな玄関ロビー (白い壁、濃色無垢フローリング、茶色い床、白いドア) の写真
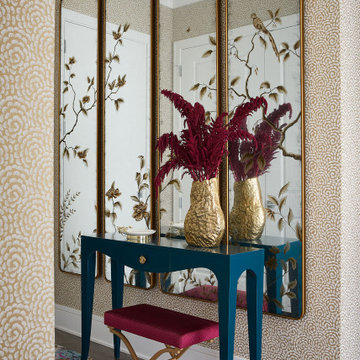
Welcoming and bright entry covered in gold-tone patterned wallcovering, and accented by pops of rich real and fuschia colors. The large scale eglomise mirrors adorn the focal wall.
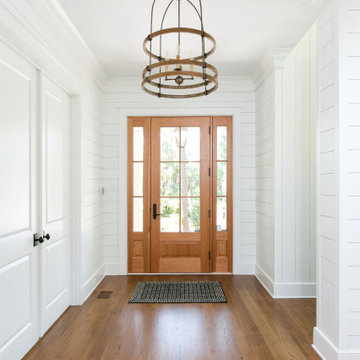
Photography: Patrick Brickman
チャールストンにある高級な広いトランジショナルスタイルのおしゃれな玄関ロビー (白い壁、濃色無垢フローリング、木目調のドア、茶色い床) の写真
チャールストンにある高級な広いトランジショナルスタイルのおしゃれな玄関ロビー (白い壁、濃色無垢フローリング、木目調のドア、茶色い床) の写真
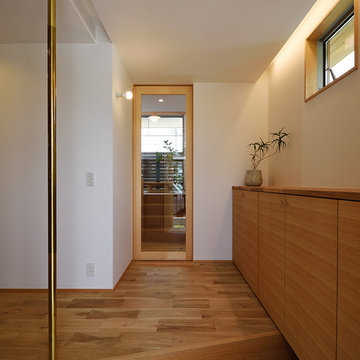
空間としての仕切りも兼ねた真鍮製のポールのある玄関です。
立ち上がる時、腰を掛けるとき等様々な場面で大活躍です。オリジナルの製作下足入れに取り付けられた真鍮のつまみも味わいがあります。また、下足入れの上部に設けられた間接照明からの光が、ご家族様のご帰宅を優しく出迎えてくれます。
玄関とリビングの引き戸に強化ガラスを入れた框戸を取り入れることで、視線が奥まで抜け、より広々と感じる空間に仕上がります。
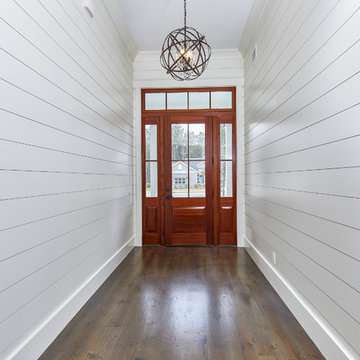
Lighting: Ferguson
Mahogany door: Coastal Millworks of Savannah
チャールストンにある高級な広いエクレクティックスタイルのおしゃれな玄関ドア (濃色木目調のドア、茶色い床、白い壁、濃色無垢フローリング) の写真
チャールストンにある高級な広いエクレクティックスタイルのおしゃれな玄関ドア (濃色木目調のドア、茶色い床、白い壁、濃色無垢フローリング) の写真
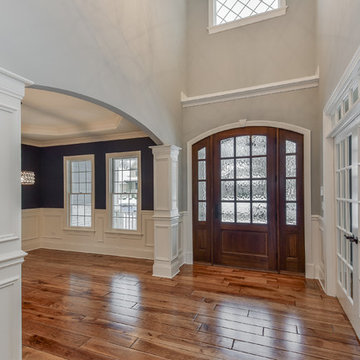
42" wide arch top front door with 12' sidelights
Dining room opens to right as you enter, study behind french doors at right.
シカゴにある高級な中くらいなトランジショナルスタイルのおしゃれな玄関ロビー (グレーの壁、木目調のドア、ラミネートの床、茶色い床) の写真
シカゴにある高級な中くらいなトランジショナルスタイルのおしゃれな玄関ロビー (グレーの壁、木目調のドア、ラミネートの床、茶色い床) の写真
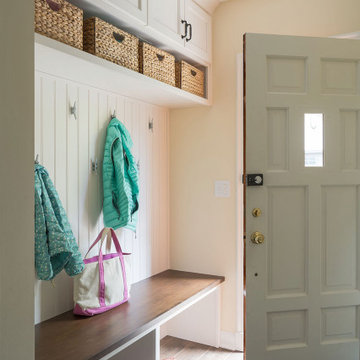
Rear entry mudroom - Custom cabinetry and bench by Ryan Schaad & Sons.
コロンバスにある高級な中くらいなトラディショナルスタイルのおしゃれなマッドルーム (磁器タイルの床、茶色い床、塗装板張りの壁) の写真
コロンバスにある高級な中くらいなトラディショナルスタイルのおしゃれなマッドルーム (磁器タイルの床、茶色い床、塗装板張りの壁) の写真
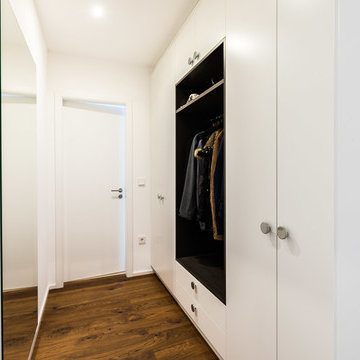
- Einbau-Garderobe
- offenes Fach (Eiche, furniert & mit Klarlack lackiert)
- Zwei sichtbare Schubkästen
- Vier Drehtüren mit innenliegenden Schubkästen
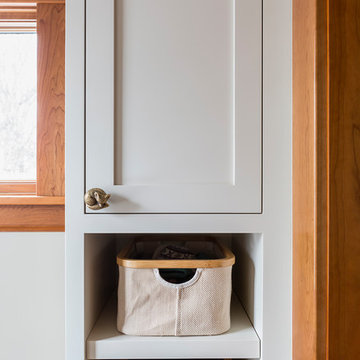
Andrea Rugg Photography
ミネアポリスにある高級な小さなトラディショナルスタイルのおしゃれなマッドルーム (ベージュの壁、磁器タイルの床、木目調のドア、茶色い床) の写真
ミネアポリスにある高級な小さなトラディショナルスタイルのおしゃれなマッドルーム (ベージュの壁、磁器タイルの床、木目調のドア、茶色い床) の写真
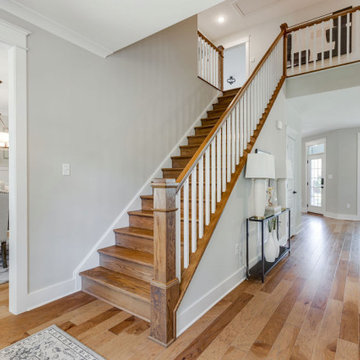
Richmond Hill Design + Build brings you this gorgeous American four-square home, crowned with a charming, black metal roof in Richmond’s historic Ginter Park neighborhood! Situated on a .46 acre lot, this craftsman-style home greets you with double, 8-lite front doors and a grand, wrap-around front porch. Upon entering the foyer, you’ll see the lovely dining room on the left, with crisp, white wainscoting and spacious sitting room/study with French doors to the right. Straight ahead is the large family room with a gas fireplace and flanking 48” tall built-in shelving. A panel of expansive 12’ sliding glass doors leads out to the 20’ x 14’ covered porch, creating an indoor/outdoor living and entertaining space. An amazing kitchen is to the left, featuring a 7’ island with farmhouse sink, stylish gold-toned, articulating faucet, two-toned cabinetry, soft close doors/drawers, quart countertops and premium Electrolux appliances. Incredibly useful butler’s pantry, between the kitchen and dining room, sports glass-front, upper cabinetry and a 46-bottle wine cooler. With 4 bedrooms, 3-1/2 baths and 5 walk-in closets, space will not be an issue. The owner’s suite has a freestanding, soaking tub, large frameless shower, water closet and 2 walk-in closets, as well a nice view of the backyard. Laundry room, with cabinetry and counter space, is conveniently located off of the classic central hall upstairs. Three additional bedrooms, all with walk-in closets, round out the second floor, with one bedroom having attached full bath and the other two bedrooms sharing a Jack and Jill bath. Lovely hickory wood floors, upgraded Craftsman trim package and custom details throughout!
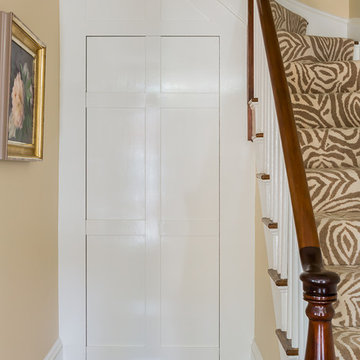
Front foyer showing off the secret door to the basement that Tom Silva built. I had the walls painted in a high gloss Hermes orange for punch to show off a collection of oil fruit paintings
高級な玄関 (茶色い床) の写真
58
