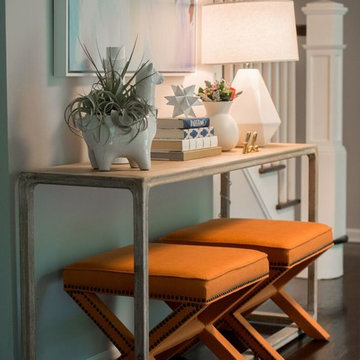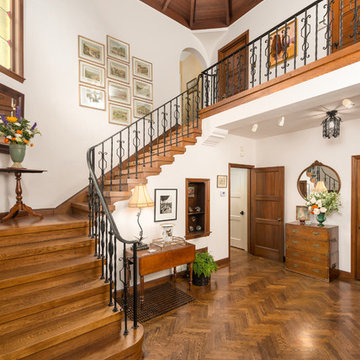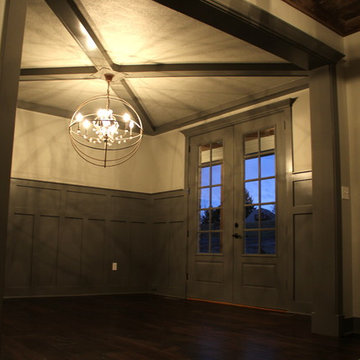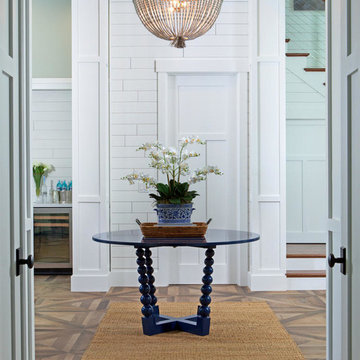高級な玄関 (茶色い床、ピンクの床) の写真
並び替え:今日の人気順
写真 1〜20 枚目(全 5,590 枚)

Christian J Anderson Photography
シアトルにある高級な中くらいなモダンスタイルのおしゃれな玄関ロビー (グレーの壁、濃色木目調のドア、無垢フローリング、茶色い床) の写真
シアトルにある高級な中くらいなモダンスタイルのおしゃれな玄関ロビー (グレーの壁、濃色木目調のドア、無垢フローリング、茶色い床) の写真
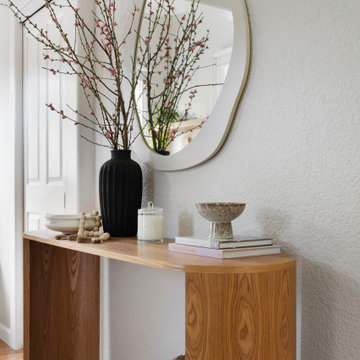
Entry Console area and styling
メルボルンにある高級な小さなコンテンポラリースタイルのおしゃれな玄関 (ベージュの壁、無垢フローリング、茶色い床) の写真
メルボルンにある高級な小さなコンテンポラリースタイルのおしゃれな玄関 (ベージュの壁、無垢フローリング、茶色い床) の写真
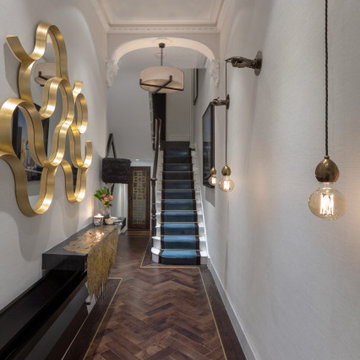
Victorian Terrace House entry hall.
ロンドンにある高級な中くらいなヴィクトリアン調のおしゃれな玄関ホール (白い壁、濃色無垢フローリング、黒いドア、茶色い床) の写真
ロンドンにある高級な中くらいなヴィクトリアン調のおしゃれな玄関ホール (白い壁、濃色無垢フローリング、黒いドア、茶色い床) の写真
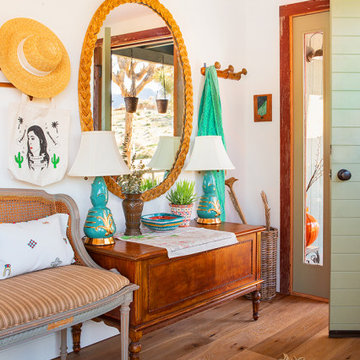
The entry to Quail's End has a vintage blanket chest used as a hallway catch-all, French Wall hooks, and a vintage French settee. The large wicker mirror came from Palm Beach, and the Navajo Rug works well with the style mix. Reclaimed barn wood was used throughout the house as door casings, to soften the plain mid-century door frames.
Photo by Bret Gum for Flea Market Decor Magazine
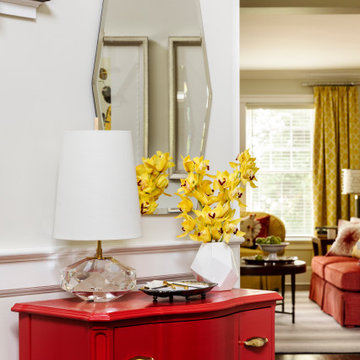
Here is the entry to my Client's Modern French County home. My Clients purchased a new home, and my Client said, "I like French Country and I know it's out of fashion. However, I still like it - but I don't want my house to look like an old lady lives here." Wow - what a precise description from one who would become one of my favorite clients ever! We worked together well - I pushed her to try more contemporary touches, and, to her credit, most suggestions were taken - including a new office built I'm that she agreed could be painted red! All together a delightful project. My Client says everyone who enters her home feels comfortable and happy! What Designer could ask for more? :-)

Entry way designed and built by Gowler Homes, photo taken by Jacey Caldwell Photography
デンバーにある高級な中くらいなカントリー風のおしゃれな玄関ロビー (白い壁、無垢フローリング、黒いドア、茶色い床) の写真
デンバーにある高級な中くらいなカントリー風のおしゃれな玄関ロビー (白い壁、無垢フローリング、黒いドア、茶色い床) の写真
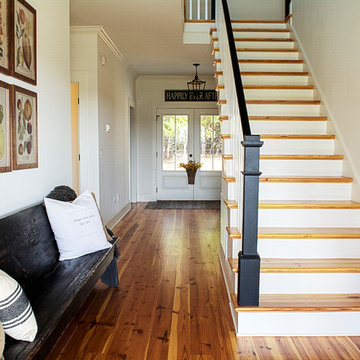
This new home was designed to nestle quietly into the rich landscape of rolling pastures and striking mountain views. A wrap around front porch forms a facade that welcomes visitors and hearkens to a time when front porch living was all the entertainment a family needed. White lap siding coupled with a galvanized metal roof and contrasting pops of warmth from the stained door and earthen brick, give this home a timeless feel and classic farmhouse style. The story and a half home has 3 bedrooms and two and half baths. The master suite is located on the main level with two bedrooms and a loft office on the upper level. A beautiful open concept with traditional scale and detailing gives the home historic character and charm. Transom lites, perfectly sized windows, a central foyer with open stair and wide plank heart pine flooring all help to add to the nostalgic feel of this young home. White walls, shiplap details, quartz counters, shaker cabinets, simple trim designs, an abundance of natural light and carefully designed artificial lighting make modest spaces feel large and lend to the homeowner's delight in their new custom home.
Kimberly Kerl

Marcell Puzsar, Bright Room Photography
サンフランシスコにある高級な小さなカントリー風のおしゃれな玄関ロビー (白い壁、無垢フローリング、濃色木目調のドア、茶色い床) の写真
サンフランシスコにある高級な小さなカントリー風のおしゃれな玄関ロビー (白い壁、無垢フローリング、濃色木目調のドア、茶色い床) の写真
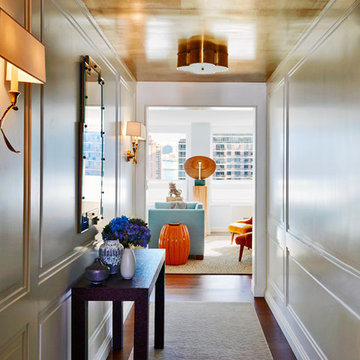
When a couple with young children decided to purchase their first Manhattan apartment, they called in designer Christopher Maya to create something livable and contemporary. In the Foyer, you are greeted by a phillip jeffries gold leaf ceiling that is adorned with two scalloped flush mounts from shades of light.
Photographer: Christian Harder

Foyer Area with gorgeous light fixture
ニューヨークにある高級な広いコンテンポラリースタイルのおしゃれな玄関ロビー (白い壁、淡色無垢フローリング、黒いドア、茶色い床) の写真
ニューヨークにある高級な広いコンテンポラリースタイルのおしゃれな玄関ロビー (白い壁、淡色無垢フローリング、黒いドア、茶色い床) の写真

Bespoke millwork was designed for the entry, providing a welcoming feeling, while adding the needed storage and functionality.
ニューヨークにある高級な小さなコンテンポラリースタイルのおしゃれな玄関ロビー (グレーの壁、無垢フローリング、茶色い床) の写真
ニューヨークにある高級な小さなコンテンポラリースタイルのおしゃれな玄関ロビー (グレーの壁、無垢フローリング、茶色い床) の写真

Cet appartement situé dans le XVe arrondissement parisien présentait des volumes intéressants et généreux, mais manquait de chaleur : seuls des murs blancs et un carrelage anthracite rythmaient les espaces. Ainsi, un seul maitre mot pour ce projet clé en main : égayer les lieux !
Une entrée effet « wow » dans laquelle se dissimule une buanderie derrière une cloison miroir, trois chambres avec pour chacune d’entre elle un code couleur, un espace dressing et des revêtements muraux sophistiqués, ainsi qu’une cuisine ouverte sur la salle à manger pour d’avantage de convivialité. Le salon quant à lui, se veut généreux mais intimiste, une grande bibliothèque sur mesure habille l’espace alliant options de rangements et de divertissements. Un projet entièrement sur mesure pour une ambiance contemporaine aux lignes délicates.
高級な玄関 (茶色い床、ピンクの床) の写真
1
