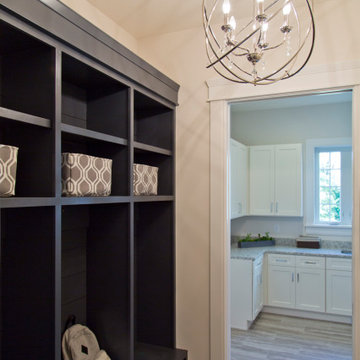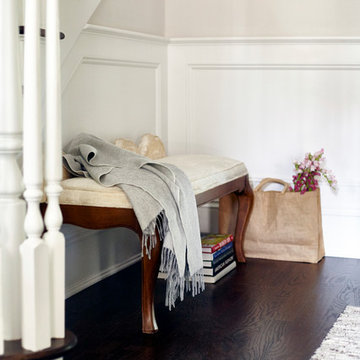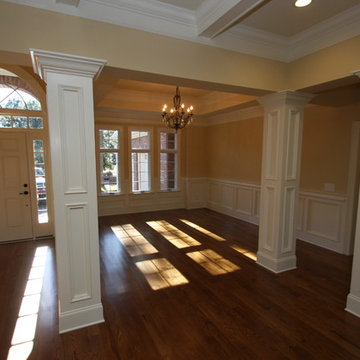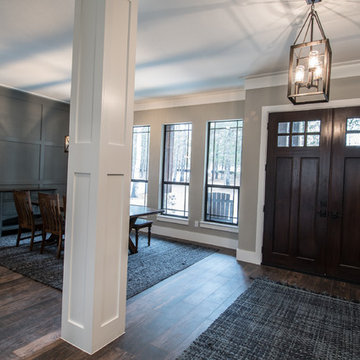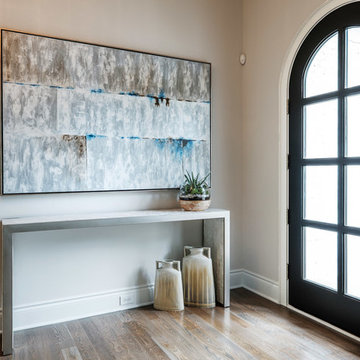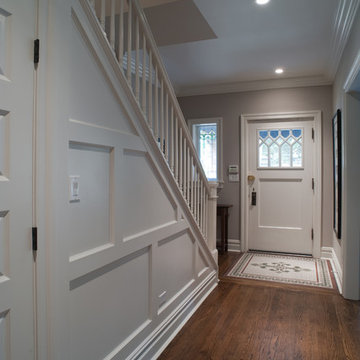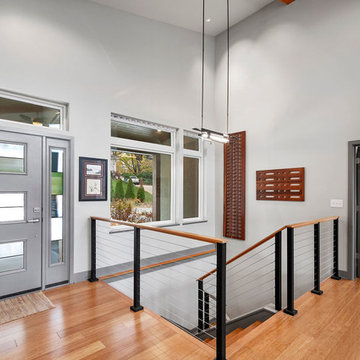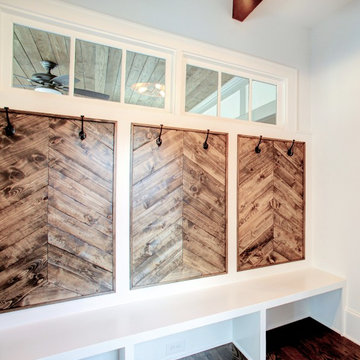高級な玄関 (茶色い床) の写真
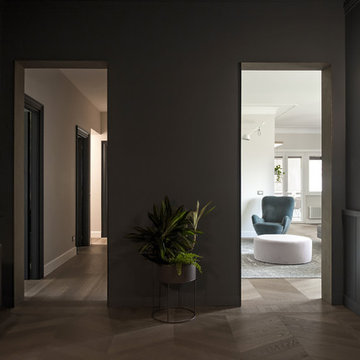
Ingresso con doppio vano di apertura per zona notte e zona giorno con parquet Listone Giordano posato a spina ungherese, boiserie di Atelier Casabella dipinta a mano e pittura Little Greene per le pareti.
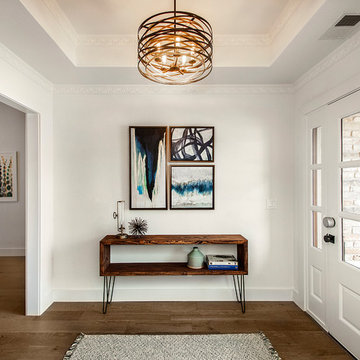
Mid century Modern Console table in the entryway, Unique copper chandelier in the entry. New hardwood flooring and paint.
ダラスにある高級な中くらいなコンテンポラリースタイルのおしゃれな玄関ドア (白い壁、濃色無垢フローリング、白いドア、茶色い床) の写真
ダラスにある高級な中くらいなコンテンポラリースタイルのおしゃれな玄関ドア (白い壁、濃色無垢フローリング、白いドア、茶色い床) の写真
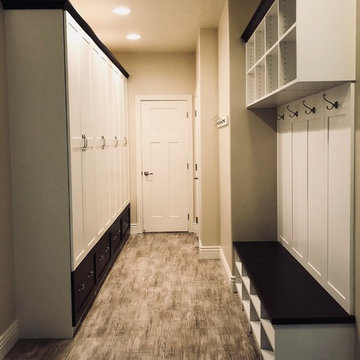
For this client’s mud room I used contrasting tones of white and brown pear wood to keep the space light and open but use the richness of the brown to highlight the colors in the walls and flooring. Something as simple as using your crown molding as an accent shade can make the eye dance.
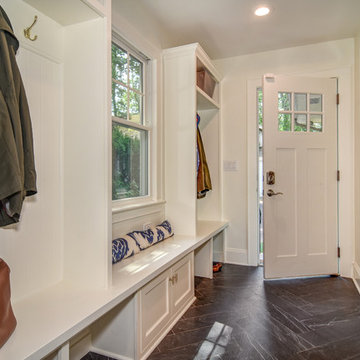
This first floor remodel and addition made use of an underutilized front room to create a larger dining room open to the kitchen. A small rear addition was built to provide a new entry and mudroom as well as a relocated powder room. AMA Contracting, Tom Iapicco Cabinets, In House photography.
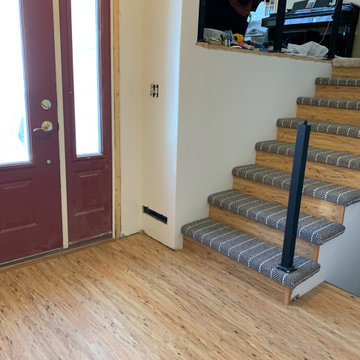
Cali Vinyl Pro Natural Eucalyptus on floor and stair risers with Couristan Wool Carpet on stair treads.
他の地域にある高級な小さなモダンスタイルのおしゃれな玄関ロビー (クッションフロア、茶色い床) の写真
他の地域にある高級な小さなモダンスタイルのおしゃれな玄関ロビー (クッションフロア、茶色い床) の写真
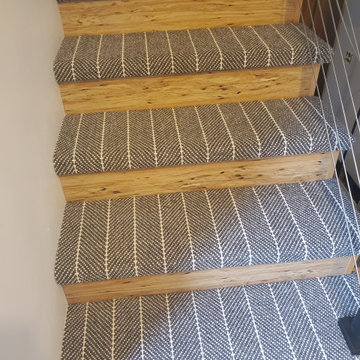
Cali Vinyl Pro Natural Eucalyptus on floor and stair risers with Couristan Wool Carpet on stair treads.
他の地域にある高級な小さなモダンスタイルのおしゃれな玄関ロビー (クッションフロア、茶色い床) の写真
他の地域にある高級な小さなモダンスタイルのおしゃれな玄関ロビー (クッションフロア、茶色い床) の写真
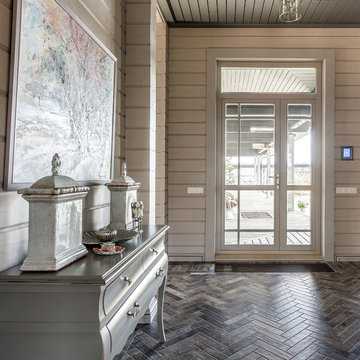
Фото:Роман Спиридонов
他の地域にある高級な中くらいなトランジショナルスタイルのおしゃれな玄関ドア (グレーの壁、セラミックタイルの床、茶色い床、ガラスドア) の写真
他の地域にある高級な中くらいなトランジショナルスタイルのおしゃれな玄関ドア (グレーの壁、セラミックタイルの床、茶色い床、ガラスドア) の写真
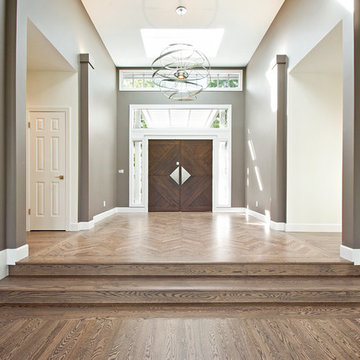
サンフランシスコにある高級な広いコンテンポラリースタイルのおしゃれな玄関ホール (茶色い壁、無垢フローリング、茶色いドア、茶色い床) の写真
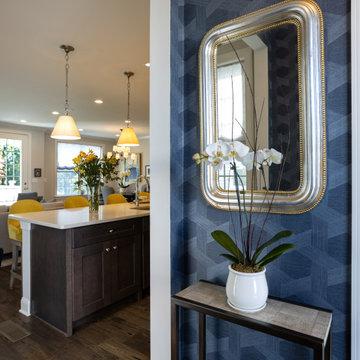
entrance foyer with modern blue wallpaper and custom console table, teapaper top surface
ニューヨークにある高級な中くらいなコンテンポラリースタイルのおしゃれな玄関ロビー (青い壁、濃色無垢フローリング、茶色い床、壁紙) の写真
ニューヨークにある高級な中くらいなコンテンポラリースタイルのおしゃれな玄関ロビー (青い壁、濃色無垢フローリング、茶色い床、壁紙) の写真
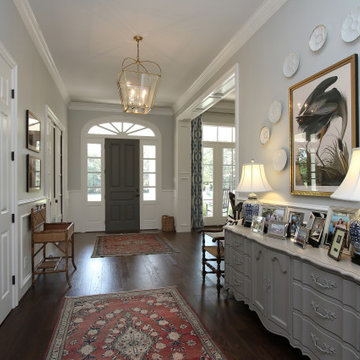
ヒューストンにある高級な広いトラディショナルスタイルのおしゃれな玄関ロビー (濃色木目調のドア、グレーの壁、濃色無垢フローリング、茶色い床、羽目板の壁) の写真
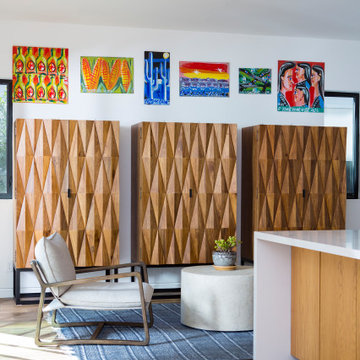
Just off the Entry into the modern home sits a small seating area for 2. Modern wood storage cabinets hold additional storage for the nearby Kitchen.
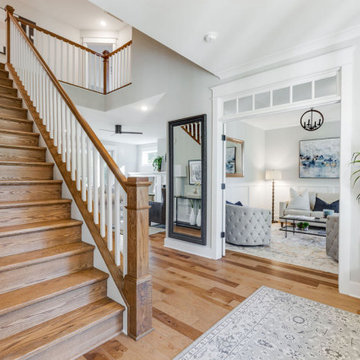
Richmond Hill Design + Build brings you this gorgeous American four-square home, crowned with a charming, black metal roof in Richmond’s historic Ginter Park neighborhood! Situated on a .46 acre lot, this craftsman-style home greets you with double, 8-lite front doors and a grand, wrap-around front porch. Upon entering the foyer, you’ll see the lovely dining room on the left, with crisp, white wainscoting and spacious sitting room/study with French doors to the right. Straight ahead is the large family room with a gas fireplace and flanking 48” tall built-in shelving. A panel of expansive 12’ sliding glass doors leads out to the 20’ x 14’ covered porch, creating an indoor/outdoor living and entertaining space. An amazing kitchen is to the left, featuring a 7’ island with farmhouse sink, stylish gold-toned, articulating faucet, two-toned cabinetry, soft close doors/drawers, quart countertops and premium Electrolux appliances. Incredibly useful butler’s pantry, between the kitchen and dining room, sports glass-front, upper cabinetry and a 46-bottle wine cooler. With 4 bedrooms, 3-1/2 baths and 5 walk-in closets, space will not be an issue. The owner’s suite has a freestanding, soaking tub, large frameless shower, water closet and 2 walk-in closets, as well a nice view of the backyard. Laundry room, with cabinetry and counter space, is conveniently located off of the classic central hall upstairs. Three additional bedrooms, all with walk-in closets, round out the second floor, with one bedroom having attached full bath and the other two bedrooms sharing a Jack and Jill bath. Lovely hickory wood floors, upgraded Craftsman trim package and custom details throughout!
高級な玄関 (茶色い床) の写真
60
