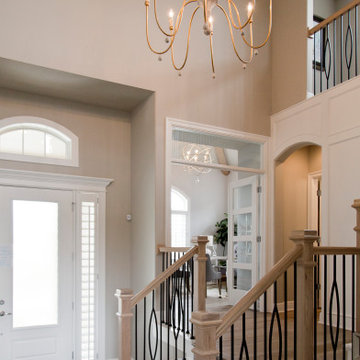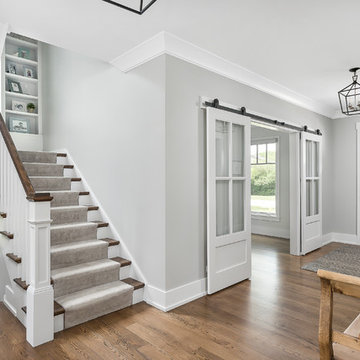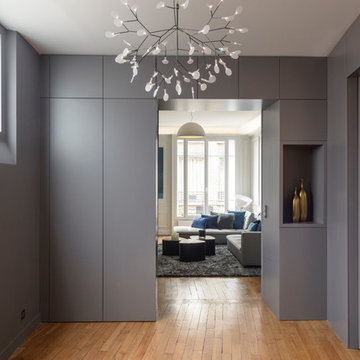高級な広い玄関 (茶色い床) の写真
絞り込み:
資材コスト
並び替え:今日の人気順
写真 1〜20 枚目(全 2,073 枚)
1/4

A long, slender bronze bar pull adds just the right amount of interest to the modern, pivoting alder door at the front entry of this mountaintop home.

Statement front entry with a bright Marilyn Monroe piece and lighted ceiling.
Werner Straube Photography
シカゴにある高級な広いトランジショナルスタイルのおしゃれな玄関ロビー (グレーの壁、濃色無垢フローリング、茶色い床、折り上げ天井、グレーの天井) の写真
シカゴにある高級な広いトランジショナルスタイルのおしゃれな玄関ロビー (グレーの壁、濃色無垢フローリング、茶色い床、折り上げ天井、グレーの天井) の写真

コロンバスにある高級な広いトラディショナルスタイルのおしゃれな玄関ロビー (白い壁、無垢フローリング、白いドア、茶色い床、折り上げ天井、パネル壁) の写真
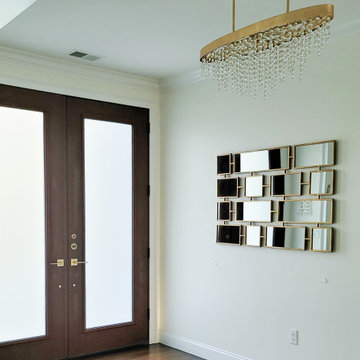
The elegant main entry has eight-foot tall double wood-looking fiberglass doors with frosted glass. The hardwood floors are a warm and welcoming feature that leads straight into the living room and adjacent formal dining room.
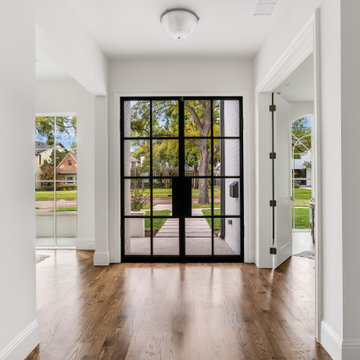
Stunning traditional home in the Devonshire neighborhood of Dallas.
ダラスにある高級な広いトランジショナルスタイルのおしゃれな玄関ロビー (白い壁、無垢フローリング、黒いドア、茶色い床) の写真
ダラスにある高級な広いトランジショナルスタイルのおしゃれな玄関ロビー (白い壁、無垢フローリング、黒いドア、茶色い床) の写真
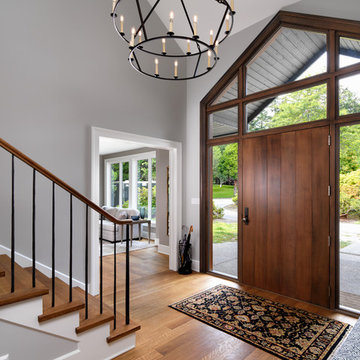
Photos by Vince Klassen
バンクーバーにある高級な広いトランジショナルスタイルのおしゃれな玄関ドア (グレーの壁、無垢フローリング、茶色い床、木目調のドア) の写真
バンクーバーにある高級な広いトランジショナルスタイルのおしゃれな玄関ドア (グレーの壁、無垢フローリング、茶色い床、木目調のドア) の写真
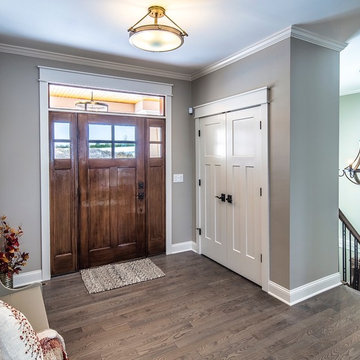
Foyer featuring bronze semi flush light fixture adding warmth to gray and taupe finishes. Wood and metal chandelier in stairway shows from front window. Oil rubbed bronze hardware, custom stain on banister and handrail. Accents of burnt orange in fabrics and accessories. Hand painted vintage bench.
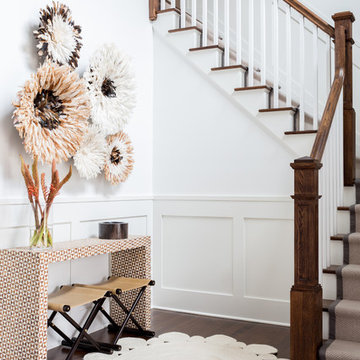
Interior Design, Custom Millwork & Furniture Design by Chango & Co.
Photography by Raquel Langworthy
See the story in Domino Magazine
ニューヨークにある高級な広いコンテンポラリースタイルのおしゃれな玄関ロビー (白い壁、無垢フローリング、白いドア、茶色い床) の写真
ニューヨークにある高級な広いコンテンポラリースタイルのおしゃれな玄関ロビー (白い壁、無垢フローリング、白いドア、茶色い床) の写真
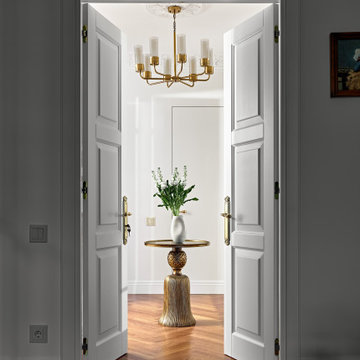
Прихожая/холл между комнатами с большим зеркалом, столиком по центру и банкеткой.
サンクトペテルブルクにある高級な広いトランジショナルスタイルのおしゃれな玄関ドア (白い壁、無垢フローリング、金属製ドア、茶色い床) の写真
サンクトペテルブルクにある高級な広いトランジショナルスタイルのおしゃれな玄関ドア (白い壁、無垢フローリング、金属製ドア、茶色い床) の写真
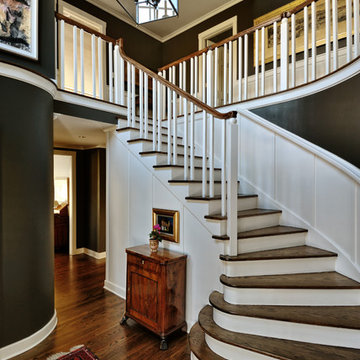
TJC completed a Paul Devon Raso remodel of the entire interior and a reading room addition to this well cared for, but dated home. The reading room was built to blend with the existing exterior by matching the cedar shake roofing, brick veneer, and wood windows and exterior doors.
Lovely and timeless interior finishes created seamless transitions from room to room. In the reading room, limestone tile floors anchored the stained white oak paneling and cabinetry. New custom cabinetry was installed in the kitchen, den, and bathrooms and tied in with new molding details such as crown, wainscoting, and box beams. Hardwood floors and painting were completed throughout the house. Carrera marble counters and beautiful tile selections provided a rare elegance which brought the house up to it’s fullest potential.

Hamptons inspired with a contemporary Aussie twist, this five-bedroom home in Ryde was custom designed and built by Horizon Homes to the specifications of the owners, who wanted an extra wide hallway, media room, and upstairs and downstairs living areas. The ground floor living area flows through to the kitchen, generous butler's pantry and outdoor BBQ area overlooking the garden.
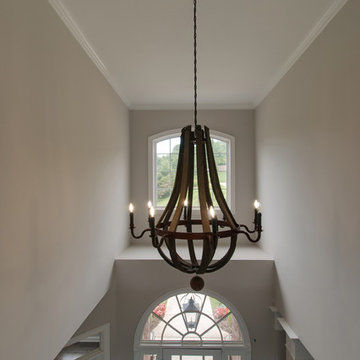
The entrance light fixture received a facelift with a larger scaled, rustic fixture.
ナッシュビルにある高級な広いトランジショナルスタイルのおしゃれな玄関ラウンジ (グレーの壁、濃色無垢フローリング、白いドア、茶色い床) の写真
ナッシュビルにある高級な広いトランジショナルスタイルのおしゃれな玄関ラウンジ (グレーの壁、濃色無垢フローリング、白いドア、茶色い床) の写真

Paint by Sherwin Williams
Body Color - Worldly Grey - SW 7043
Trim Color - Extra White - SW 7006
Island Cabinetry Stain - Northwood Cabinets - Custom Stain
Gas Fireplace by Heat & Glo
Fireplace Surround by Surface Art Inc
Tile Product A La Mode
Flooring and Tile by Macadam Floor & Design
Hardwood by Shaw Floors
Hardwood Product Mackenzie Maple in Timberwolf
Carpet Product by Mohawk Flooring
Carpet Product Neutral Base in Orion
Kitchen Backsplash Mosaic by Z Tile & Stone
Tile Product Rockwood Limestone
Kitchen Backsplash Full Height Perimeter by United Tile
Tile Product Country by Equipe
Slab Countertops by Wall to Wall Stone
Countertop Product : White Zen Quartz
Faucets and Shower-heads by Delta Faucet
Kitchen & Bathroom Sinks by Decolav
Windows by Milgard Windows & Doors
Window Product Style Line® Series
Window Supplier Troyco - Window & Door
Lighting by Destination Lighting
Custom Cabinetry & Storage by Northwood Cabinets
Customized & Built by Cascade West Development
Photography by ExposioHDR Portland
Original Plans by Alan Mascord Design Associates
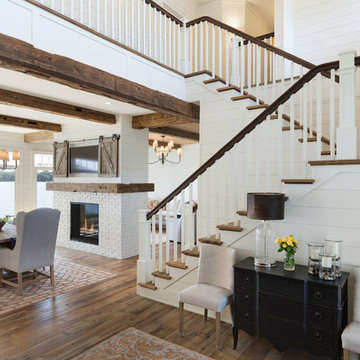
The Entire Main Level, Stairwell and Upper Level Hall are wrapped in Shiplap, Painted in Benjamin Moore White Dove. The Flooring, Beams, Mantel and Fireplace TV Doors are all reclaimed barnwood. The inset floor in the dining room is brick veneer. The Fireplace is brick on all sides. The lighting is by Visual Comfort. Photo by Spacecrafting
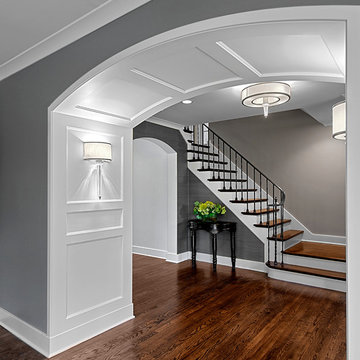
Welcoming entry has arched portico with detailed panels. Dark gray walls and white millwork add to the sophisticated look. Norman Sizemore -Photographer
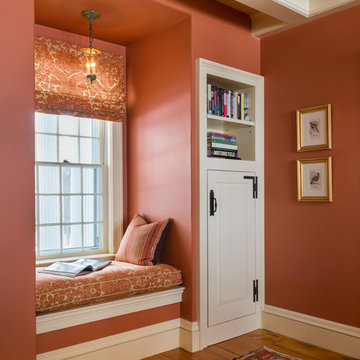
Photography - Nat Rea www.natrea.com
バーリントンにある高級な広いトラディショナルスタイルのおしゃれな玄関ロビー (赤い壁、淡色無垢フローリング、茶色い床) の写真
バーリントンにある高級な広いトラディショナルスタイルのおしゃれな玄関ロビー (赤い壁、淡色無垢フローリング、茶色い床) の写真
高級な広い玄関 (茶色い床) の写真
1

