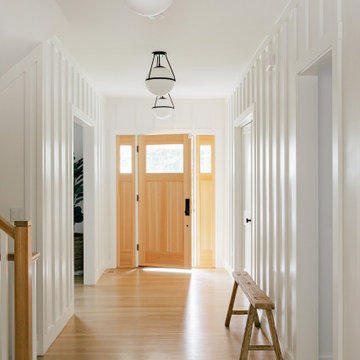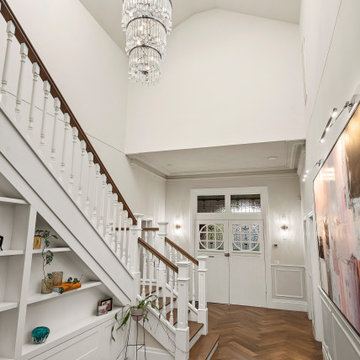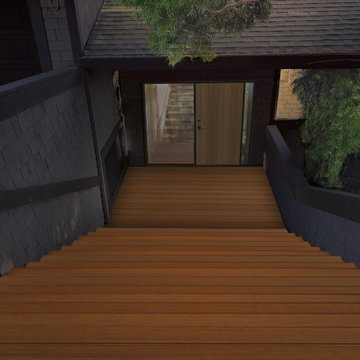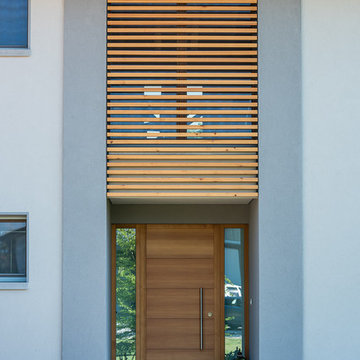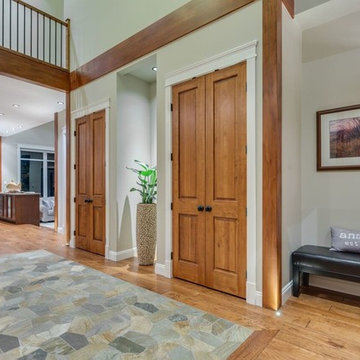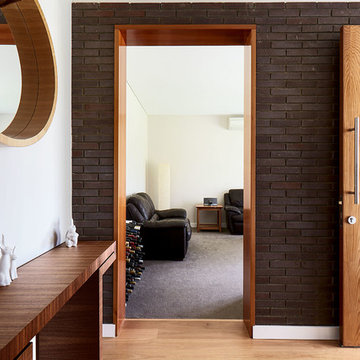高級な広い玄関 (茶色い床、淡色木目調のドア) の写真
絞り込み:
資材コスト
並び替え:今日の人気順
写真 1〜20 枚目(全 42 枚)
1/5
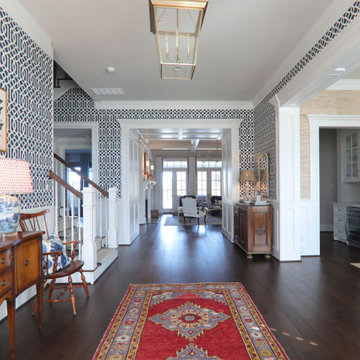
ヒューストンにある高級な広いトラディショナルスタイルのおしゃれな玄関ロビー (白い壁、濃色無垢フローリング、淡色木目調のドア、茶色い床、壁紙) の写真
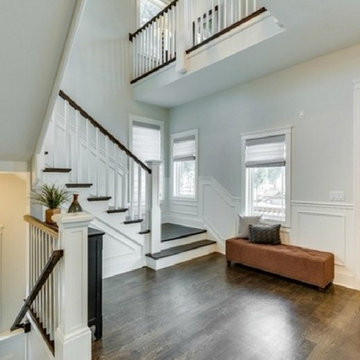
This fantastic foyer has a three level view through the house. The beautiful stained riser stair carries all the way to the finished basement with window seats and beautiful wainscoting detail.
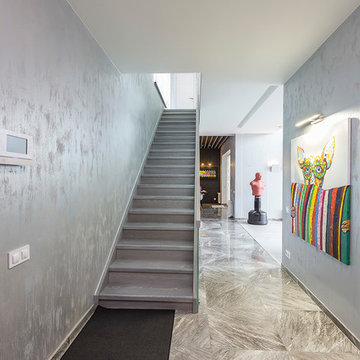
Прихожая с лестницей на второй этаж
サンクトペテルブルクにある高級な広いコンテンポラリースタイルのおしゃれな玄関ラウンジ (グレーの壁、磁器タイルの床、淡色木目調のドア、茶色い床) の写真
サンクトペテルブルクにある高級な広いコンテンポラリースタイルのおしゃれな玄関ラウンジ (グレーの壁、磁器タイルの床、淡色木目調のドア、茶色い床) の写真
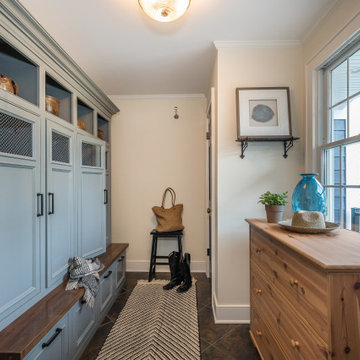
This spacious mudroom in Scotch Plains, NJ, provided plenty of storage for a growing family. Drawers, locker doors with screen openings and high shelves provided enabled the mudroom to maintain a tidy appearance. Galaxy Construction, In House Photography.
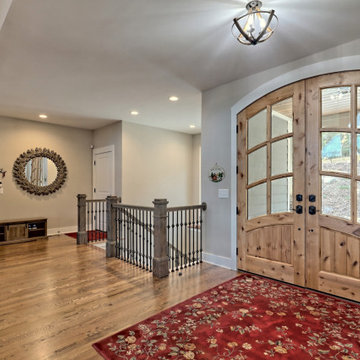
This gorgeous craftsman home features a main level and walk-out basement with an open floor plan, large covered deck, and custom cabinetry. Featured here are the foyer and double front doors.
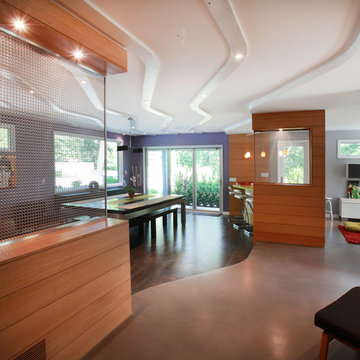
“Compelling.” That’s how one of our judges characterized this stair, which manages to embody both reassuring solidity and airy weightlessness. Architect Mahdad Saniee specified beefy maple treads—each laminated from two boards, to resist twisting and cupping—and supported them at the wall with hidden steel hangers. “We wanted to make them look like they are floating,” he says, “so they sit away from the wall by about half an inch.” The stainless steel rods that seem to pierce the treads’ opposite ends are, in fact, joined by threaded couplings hidden within the thickness of the wood. The result is an assembly whose stiffness underfoot defies expectation, Saniee says. “It feels very solid, much more solid than average stairs.” With the rods working in tension from above and compression below, “it’s very hard for those pieces of wood to move.”
The interplay of wood and steel makes abstract reference to a Steinway concert grand, Saniee notes. “It’s taking elements of a piano and playing with them.” A gently curved soffit in the ceiling reinforces the visual rhyme. The jury admired the effect but was equally impressed with the technical acumen required to achieve it. “The rhythm established by the vertical rods sets up a rigorous discipline that works with the intricacies of stair dimensions,” observed one judge. “That’s really hard to do.”
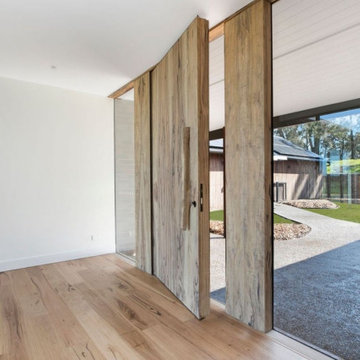
Very large custom timber front door
他の地域にある高級な広いモダンスタイルのおしゃれな玄関ドア (白い壁、淡色無垢フローリング、淡色木目調のドア、茶色い床) の写真
他の地域にある高級な広いモダンスタイルのおしゃれな玄関ドア (白い壁、淡色無垢フローリング、淡色木目調のドア、茶色い床) の写真
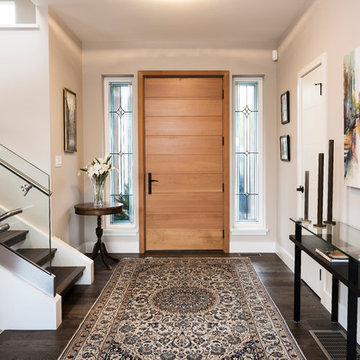
Jody Beck Photography
バンクーバーにある高級な広いトランジショナルスタイルのおしゃれな玄関ロビー (グレーの壁、濃色無垢フローリング、淡色木目調のドア、茶色い床) の写真
バンクーバーにある高級な広いトランジショナルスタイルのおしゃれな玄関ロビー (グレーの壁、濃色無垢フローリング、淡色木目調のドア、茶色い床) の写真
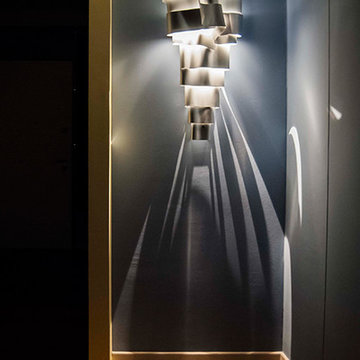
FOTOGRAFIA DOMENICO PROCOPIO
トゥーリンにある高級な広いエクレクティックスタイルのおしゃれな玄関ロビー (青い壁、濃色無垢フローリング、淡色木目調のドア、茶色い床) の写真
トゥーリンにある高級な広いエクレクティックスタイルのおしゃれな玄関ロビー (青い壁、濃色無垢フローリング、淡色木目調のドア、茶色い床) の写真
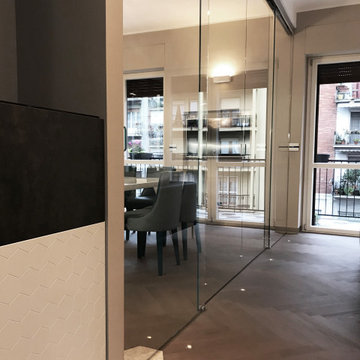
VISTA DALL'INGRESSO DELLA CASA CON VETRATA CHIUSA DI DIVISIONE TRA CUCINA E SOGGIORNO
ミラノにある高級な広いコンテンポラリースタイルのおしゃれな玄関ロビー (ベージュの壁、無垢フローリング、淡色木目調のドア、茶色い床) の写真
ミラノにある高級な広いコンテンポラリースタイルのおしゃれな玄関ロビー (ベージュの壁、無垢フローリング、淡色木目調のドア、茶色い床) の写真
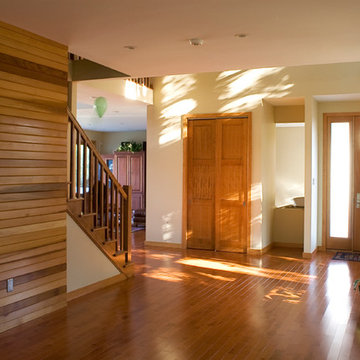
フィラデルフィアにある高級な広いコンテンポラリースタイルのおしゃれな玄関ドア (ベージュの壁、淡色無垢フローリング、淡色木目調のドア、茶色い床) の写真
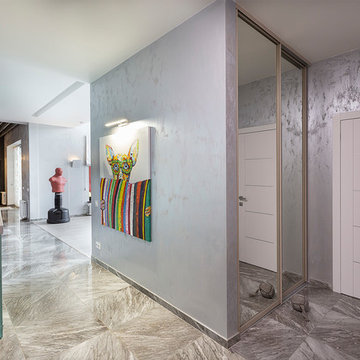
Прихожая с лестницей на второй этаж
サンクトペテルブルクにある高級な広いコンテンポラリースタイルのおしゃれな玄関ラウンジ (グレーの壁、磁器タイルの床、淡色木目調のドア、茶色い床) の写真
サンクトペテルブルクにある高級な広いコンテンポラリースタイルのおしゃれな玄関ラウンジ (グレーの壁、磁器タイルの床、淡色木目調のドア、茶色い床) の写真
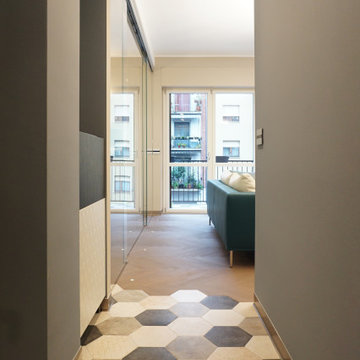
VISTA DALL'INGRESSO DELLA CASA
ミラノにある高級な広いコンテンポラリースタイルのおしゃれな玄関ロビー (ベージュの壁、無垢フローリング、淡色木目調のドア、茶色い床) の写真
ミラノにある高級な広いコンテンポラリースタイルのおしゃれな玄関ロビー (ベージュの壁、無垢フローリング、淡色木目調のドア、茶色い床) の写真
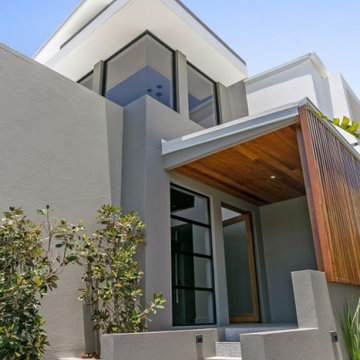
This large high-end residential home set records in Yeronga for off-river land sales for blocks of land less than 1000m2 when sold in 2016 to rugby league legend Wayne Bennett. The beautiful home was meticulously designed by the team at grayHAUS to take in the Queensland weather all year round. Thoughtful positioning of louvred windows was the main focus to capture the breezes that came up the Brisbane River, creating a cross ventilation environment that varied little in temperatures minimising the need for air conditioning. The large open plan living, dining & kitchen provided the ultimate entertainment space as they all linked to the outdoor alfresco area that was picture framed by an above ground fully tiled swimming pool, which could be heated during the winter months for year-round use.
Other attributes to this house is a 3 car garage with store room, master retreat on the middle level with a private balcony, large butler’s pantry with separate appliances and fridge spaces for the master chef of the house, media room fitted with surround sound system, 3 large bedrooms with ensuite and bathroom on the upper level all linked to a teenagers retreat / multi-purpose room.
An electronic smart system was also installed to the house so themes could be set for lighting, while AC controls, intercom and alarm systems were also integrated into this system. This home was one of the first high end builds designed and built by the team at grayHAUS and it still proves to be a success by re-setting the benchmark for off-river property sales when sold recently in 2019.
高級な広い玄関 (茶色い床、淡色木目調のドア) の写真
1
