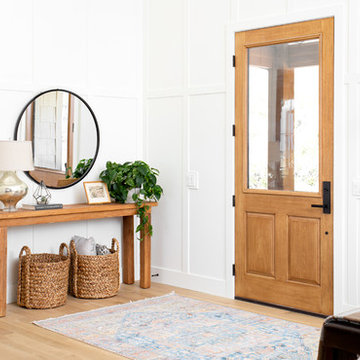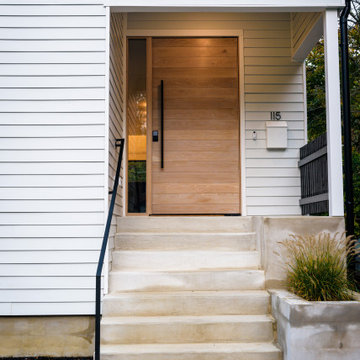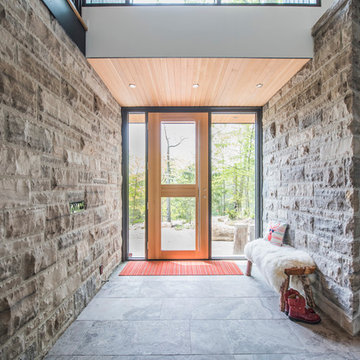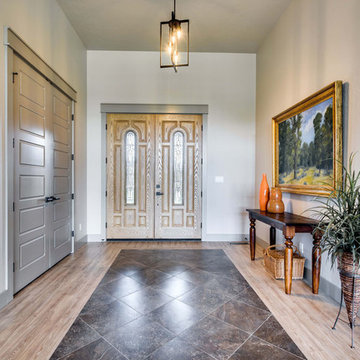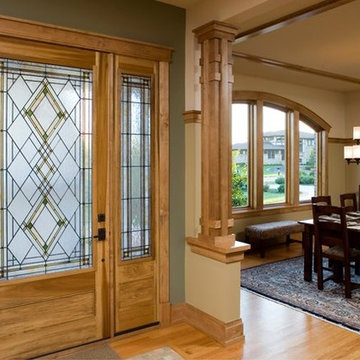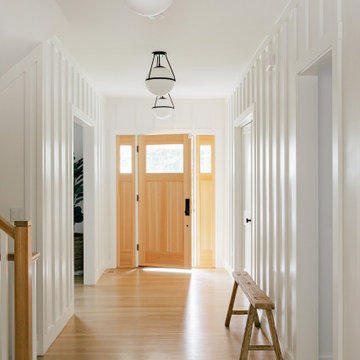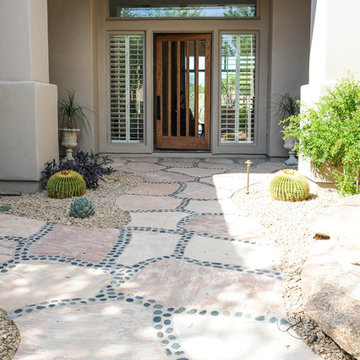高級な広い玄関 (淡色木目調のドア) の写真
絞り込み:
資材コスト
並び替え:今日の人気順
写真 1〜20 枚目(全 317 枚)
1/4
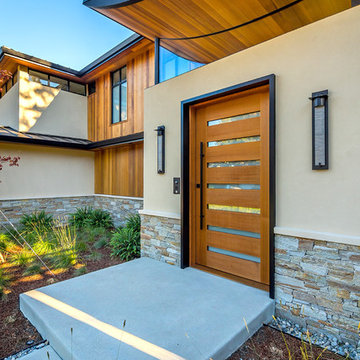
mark pinkerton vi360 photography
サンディエゴにある高級な広いモダンスタイルのおしゃれな玄関ラウンジ (ベージュの壁、コンクリートの床、淡色木目調のドア) の写真
サンディエゴにある高級な広いモダンスタイルのおしゃれな玄関ラウンジ (ベージュの壁、コンクリートの床、淡色木目調のドア) の写真
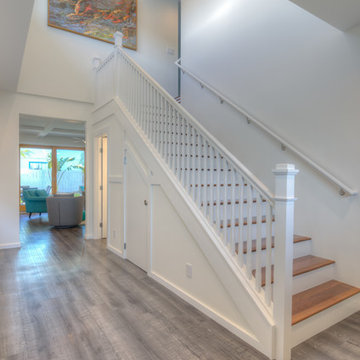
Hawkins and Biggins Photography
ハワイにある高級な広いトランジショナルスタイルのおしゃれな玄関ロビー (白い壁、クッションフロア、淡色木目調のドア、グレーの床) の写真
ハワイにある高級な広いトランジショナルスタイルのおしゃれな玄関ロビー (白い壁、クッションフロア、淡色木目調のドア、グレーの床) の写真
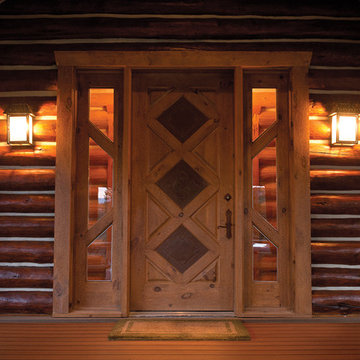
This gorgeous door and the trim and logs surrounding it were finished with PPG ProLuxe Cetol Log & Siding wood stain in Teak. The work was completed by Rudy Mendiola of The Log Doctor.
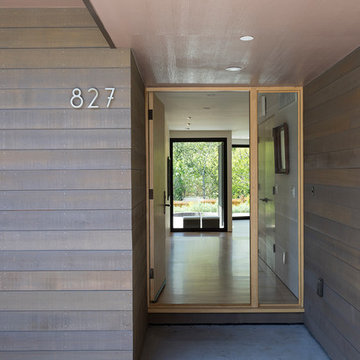
We completely renovated a simple low-lying house for a university family by opening the back side with large windows and a wrap-around patio. The kitchen counter extends to the exterior, enhancing the sense of openness to the outside. Large overhanging soffits and horizontal cedar siding keep the house from overpowering the view and help it settle into the landscape.
An expansive maple floor and white ceiling reinforce the horizontal sense of space.
Phil Bond Photography
This pretty entrance area was created to connect the old and new parts of the cottage. The glass and oak staircase gives a light and airy feel, which can be unusual in a traditional thatched cottage. The exposed brick and natural limestone connect outdoor and indoor spaces, and the farrow and ball lime white on the walls softens the space.

Luxurious modern take on a traditional white Italian villa. An entry with a silver domed ceiling, painted moldings in patterns on the walls and mosaic marble flooring create a luxe foyer. Into the formal living room, cool polished Crema Marfil marble tiles contrast with honed carved limestone fireplaces throughout the home, including the outdoor loggia. Ceilings are coffered with white painted
crown moldings and beams, or planked, and the dining room has a mirrored ceiling. Bathrooms are white marble tiles and counters, with dark rich wood stains or white painted. The hallway leading into the master bedroom is designed with barrel vaulted ceilings and arched paneled wood stained doors. The master bath and vestibule floor is covered with a carpet of patterned mosaic marbles, and the interior doors to the large walk in master closets are made with leaded glass to let in the light. The master bedroom has dark walnut planked flooring, and a white painted fireplace surround with a white marble hearth.
The kitchen features white marbles and white ceramic tile backsplash, white painted cabinetry and a dark stained island with carved molding legs. Next to the kitchen, the bar in the family room has terra cotta colored marble on the backsplash and counter over dark walnut cabinets. Wrought iron staircase leading to the more modern media/family room upstairs.
Project Location: North Ranch, Westlake, California. Remodel designed by Maraya Interior Design. From their beautiful resort town of Ojai, they serve clients in Montecito, Hope Ranch, Malibu, Westlake and Calabasas, across the tri-county areas of Santa Barbara, Ventura and Los Angeles, south to Hidden Hills- north through Solvang and more.
Custom designed barrel vault hallway from entry foyer with warm white wood treatment, custom display and storage cabinetry under stairs. Custom wide plank flooring and walls in a pale warm buttercup yellow. Green slate floors. White stairwell with wide plank pine floors.
Stan Tenpenny, construction,
Dina Pielaet, photo
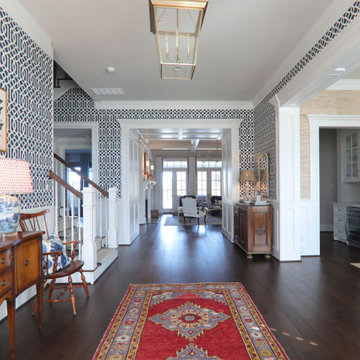
ヒューストンにある高級な広いトラディショナルスタイルのおしゃれな玄関ロビー (白い壁、濃色無垢フローリング、淡色木目調のドア、茶色い床、壁紙) の写真
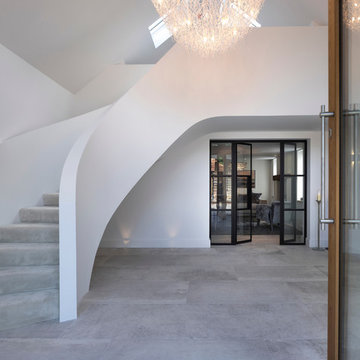
Working alongside International Award Winning Janey Butler Interiors, the interior architecture / interior design division of The Llama Group, in the total renovation of this beautifully located property which saw multiple skyframe extensions and the creation of this stylish, elegant new main entrance hallway. The Oak & Glass screen was a wonderful addition to the old property and created an elegant stylish open plan contemporary new Entrance space with a beautifully elegant helical staircase which leads to the new master bedroom, with a galleried landing with bespoke built in cabinetry, Beauitul 'stone' effect porcelain tiles which are throughout the whole of the newly created ground floor interior space. Bespoke Crittal Doors leading through to the new morning room and Bulthaup kitchen / dining room. A fabulous large white chandelier taking centre stage in this contemporary, stylish space. With lutron & Crestron home automation throughout and all new interiors.

#thevrindavanproject
ranjeet.mukherjee@gmail.com thevrindavanproject@gmail.com
https://www.facebook.com/The.Vrindavan.Project
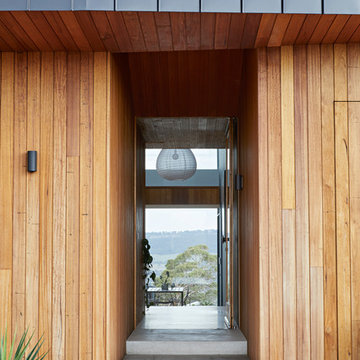
Photo: Tatjana Plitt
メルボルンにある高級な広いモダンスタイルのおしゃれな玄関ドア (コンクリートの床、淡色木目調のドア) の写真
メルボルンにある高級な広いモダンスタイルのおしゃれな玄関ドア (コンクリートの床、淡色木目調のドア) の写真

Heidi Long, Longviews Studios, Inc.
デンバーにある高級な広いラスティックスタイルのおしゃれな玄関ロビー (コンクリートの床、淡色木目調のドア、ベージュの壁) の写真
デンバーにある高級な広いラスティックスタイルのおしゃれな玄関ロビー (コンクリートの床、淡色木目調のドア、ベージュの壁) の写真

Entry foyer features a custom offset pivot door with thin glass lites over a Heppner Hardwoods engineered white oak floor. The door is by the Pivot Door Company.
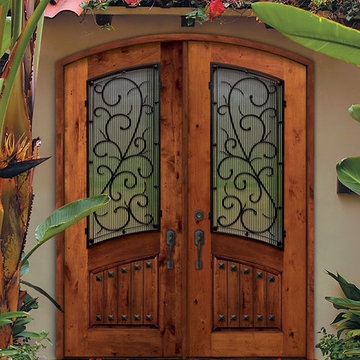
SKU E91662WB-WE8ATDB
Prehung SKU WE8ATDB
Associated Door SKU E91662WB
Associated Products skus E91662WB , E91672WB , E91742WB , E91752WB , E91842WB , E91852WB , E91862WB
Door Configuration Double Door
Prehung Options Prehung/Door with Frame and Hinges
Prehung Options Prehung
PreFinished Options No
Grain Knotty Alder
Material Wood
Door Width- 2(36")[6'-0"]
Door height 96 in. (8-0)
Door Size 6'-0" x 8'-0"
Thickness (inch) 1 3/4 (1.75)
Rough Opening 74-3/4 x 98-1/2
DP Rating +50.0|-50.0
Product Type Entry Door
Door Type Exterior
Door Style Arch Top
Lite Style Arch Lite
Panel Style No
Approvals Wind-load Rated, FSC (Forest Stewardship Council), SFI (Sustainable Forestry Initiative)
Door Options No
Door Glass Type Double Glazed
Door Glass Features Tempered
Glass Texture No
Glass Caming No
Door Model Bellagio
Door Construction Estancia
Collection External Wrought Iron
Brand GC
Shipping Size (w)"x (l)"x (h)" 25" (w)x 108" (l)x 52" (h)
Weight 400.0000
高級な広い玄関 (淡色木目調のドア) の写真
1
