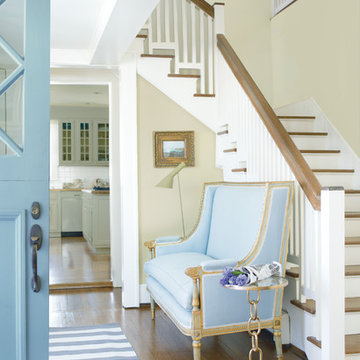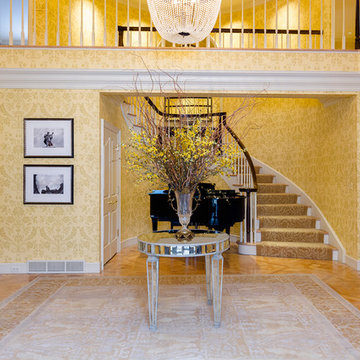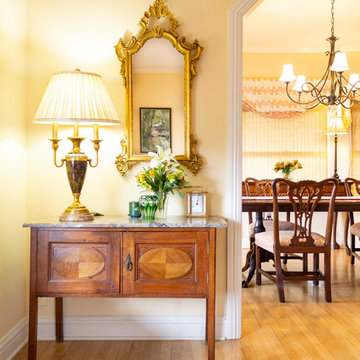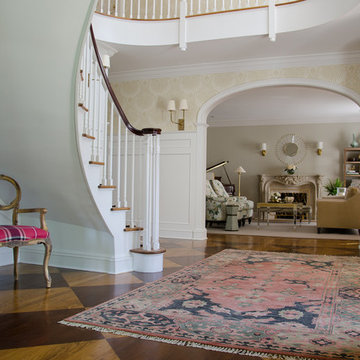高級な玄関 (茶色い床、黄色い壁) の写真
絞り込み:
資材コスト
並び替え:今日の人気順
写真 1〜20 枚目(全 84 枚)
1/4

Lovely front entrance with delft blue paint and brass accents. Front doors should say welcome and thank you for visiting, I think this does just that!
We collaborated with the interior designer on several designs before making this shoe storage cabinet. A busy Beacon Hill Family needs a place to land when they enter from the street. The narrow entry hall only has about 9" left once the door is opened and it needed to fit under the doorknob as well.
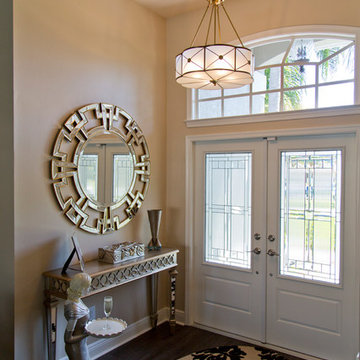
Nichole Kennelly Photography
マイアミにある高級な中くらいなトラディショナルスタイルのおしゃれな玄関ドア (黄色い壁、濃色無垢フローリング、白いドア、茶色い床) の写真
マイアミにある高級な中くらいなトラディショナルスタイルのおしゃれな玄関ドア (黄色い壁、濃色無垢フローリング、白いドア、茶色い床) の写真
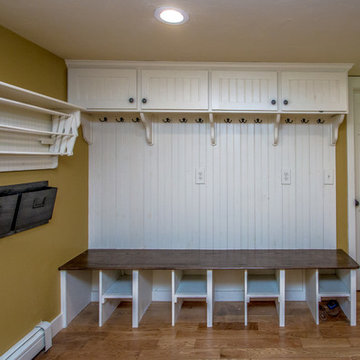
I designed this entryway for function. Each member of this family had space for winter boots, coats, hats gloves and I added an accordian drying rack for wet winter clothing.
Photo credit: Joe Martin

This 1960s split-level has a new Family Room addition with Entry Vestibule, Coat Closet and Accessible Bath. The wood trim, wood wainscot, exposed beams, wood-look tile floor and stone accents highlight the rustic charm of this home.
Photography by Kmiecik Imagery.

デヴォンにある高級な広いビーチスタイルのおしゃれな玄関ホール (黄色い壁、無垢フローリング、青いドア、茶色い床、塗装板張りの天井、パネル壁) の写真
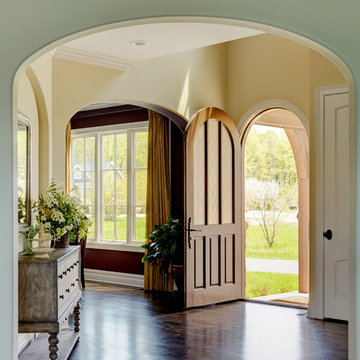
Entry door is custom 2-1/4" white oak and features three leaded glass panels. Rocky Mountain Fleur de Lis Escutcheon and Old World Lever in White Bronze. Photo by Mike Kaskel.
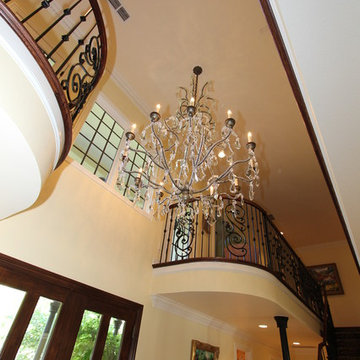
This two story entry foyer is simply stunning. Natural light pours through the glass front door and upper windows. A crystal chandelier lights the entrance in the evening. Twin balconies on the second level add architectural elegance with their detailed wrought iron railings.
This whole house remodel in Amarillo features fine architectural details throughout. Sanders Design Build remodeled the kitchen, a caterer's kitchen and butler's pantry, living and dining rooms, bedrooms, entry and staircase, and several bathrooms in the home. Please look through all the project photos to see the elegant finishes that were selected for each room
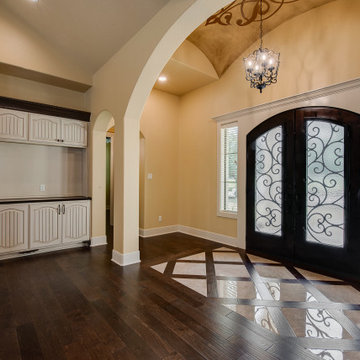
A beautiful home in Miramont Golf Community. Design and the details are numerous in this lovely tuscan style home. Custom designed wrought iron front door is a perfect entrance into this home.
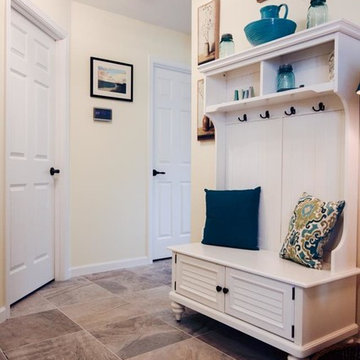
Pale yellow walls with new doors. New porcelain tile in a stone look. The entry bench was selected by the homeowner.
Photographer: Luke Wesson
シアトルにある高級な中くらいなカントリー風のおしゃれな玄関ロビー (黄色い壁、磁器タイルの床、茶色い床) の写真
シアトルにある高級な中くらいなカントリー風のおしゃれな玄関ロビー (黄色い壁、磁器タイルの床、茶色い床) の写真
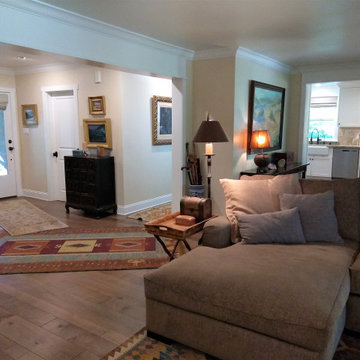
This entry used to be very dark and cramped. By removing the former bedroom walls on the left, and creating the open concept dining room, the space is friendly and inviting.
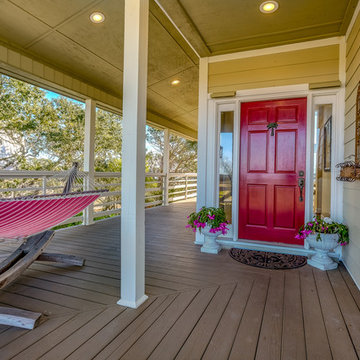
©Robert Cooper
他の地域にある高級な広いビーチスタイルのおしゃれな玄関ドア (黄色い壁、無垢フローリング、赤いドア、茶色い床) の写真
他の地域にある高級な広いビーチスタイルのおしゃれな玄関ドア (黄色い壁、無垢フローリング、赤いドア、茶色い床) の写真
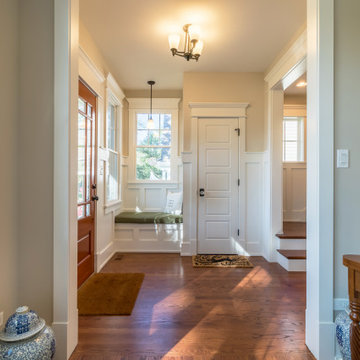
シカゴにある高級な中くらいなカントリー風のおしゃれな玄関ドア (黄色い壁、無垢フローリング、茶色いドア、茶色い床、クロスの天井、塗装板張りの壁、白い天井) の写真
We collaborated with the interior designer on several designs before making this shoe storage cabinet. A busy Beacon Hill Family needs a place to land when they enter from the street. The narrow entry hall only has about 9" left once the door is opened and it needed to fit under the doorknob as well.
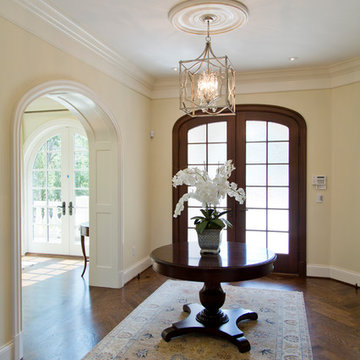
Nichole Kennelly Photography
セントルイスにある高級な広いトランジショナルスタイルのおしゃれな玄関ロビー (黄色い壁、無垢フローリング、木目調のドア、茶色い床) の写真
セントルイスにある高級な広いトランジショナルスタイルのおしゃれな玄関ロビー (黄色い壁、無垢フローリング、木目調のドア、茶色い床) の写真
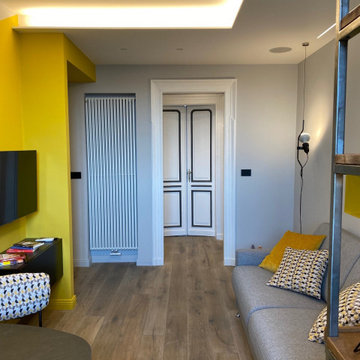
L'intervento nell'ingresso ha riguardato l'abbattimento e lo spostamento del muro preesistente che creava uno spazio davvero troppo grande e poco sfruttabile. La creazione di un portale in colore giallo senape sopra la porta e di una controsoffittatura con veletta retroilluminata ha creato un invito a entrare nell'appartamento. Nel controsoffitto anche una delle casse per la filodiffusione e a terra nell'angolo la Parentesi di Flos
高級な玄関 (茶色い床、黄色い壁) の写真
1
