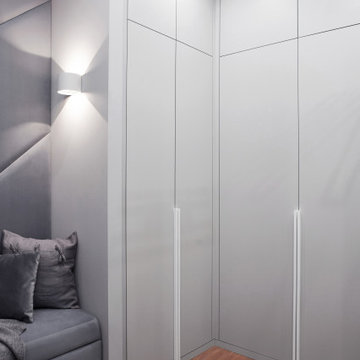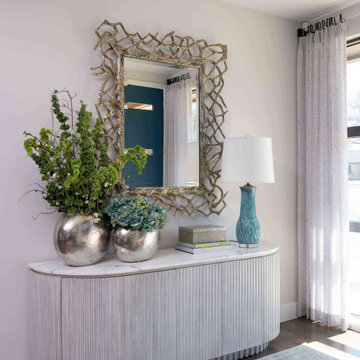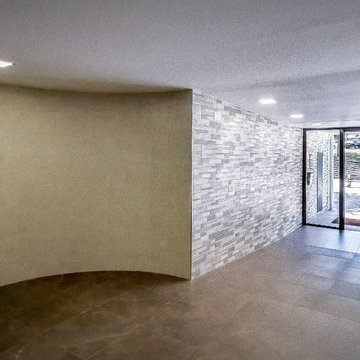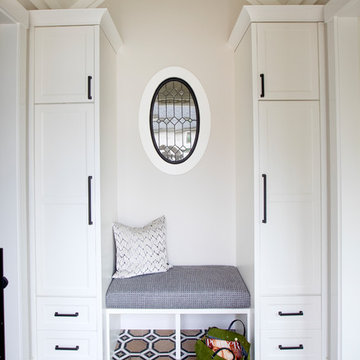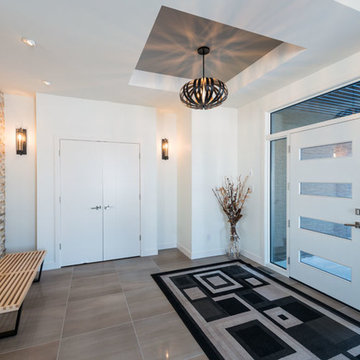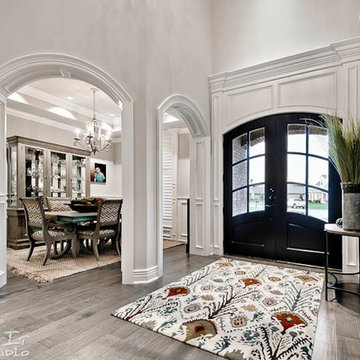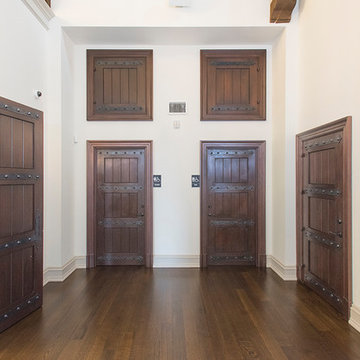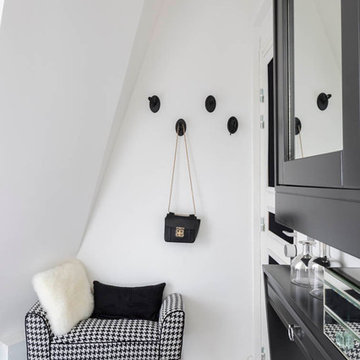高級な玄関ラウンジ (茶色い床) の写真
絞り込み:
資材コスト
並び替え:今日の人気順
写真 1〜20 枚目(全 113 枚)
1/4
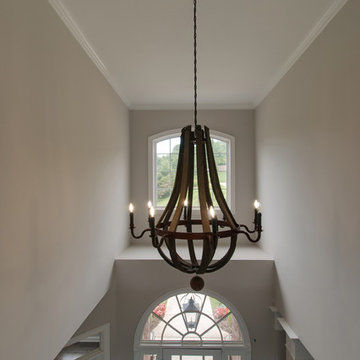
The entrance light fixture received a facelift with a larger scaled, rustic fixture.
ナッシュビルにある高級な広いトランジショナルスタイルのおしゃれな玄関ラウンジ (グレーの壁、濃色無垢フローリング、白いドア、茶色い床) の写真
ナッシュビルにある高級な広いトランジショナルスタイルのおしゃれな玄関ラウンジ (グレーの壁、濃色無垢フローリング、白いドア、茶色い床) の写真
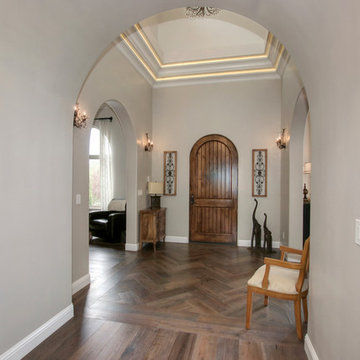
Photo by TopNotch360 of the entry featuring stepped molding detail, wood flooring, and arched solid wood door.
サクラメントにある高級な中くらいな地中海スタイルのおしゃれな玄関ラウンジ (グレーの壁、淡色無垢フローリング、木目調のドア、茶色い床) の写真
サクラメントにある高級な中くらいな地中海スタイルのおしゃれな玄関ラウンジ (グレーの壁、淡色無垢フローリング、木目調のドア、茶色い床) の写真

The homeowner loves having a back door that connects her kitchen to her back patio. In our design, we included a simple custom bench for changing shoes.
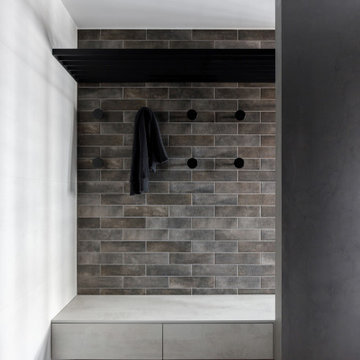
モスクワにある高級な中くらいなコンテンポラリースタイルのおしゃれな玄関 (白い壁、磁器タイルの床、グレーのドア、茶色い床、折り上げ天井、レンガ壁) の写真
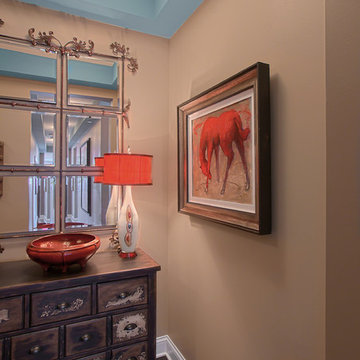
The entry of this urban condo sets the tone for the rest of the home. The distressed chest, art-inspired lamp, blue mill work and orangy-red accents signal a relaxed, playful mood. Photo by Norman Sizemore/Mary Beth Price.
-- Photo by Jeff Mateer

This 1960s split-level has a new Family Room addition with Entry Vestibule, Coat Closet and Accessible Bath. The wood trim, wood wainscot, exposed beams, wood-look tile floor and stone accents highlight the rustic charm of this home.
Photography by Kmiecik Imagery.
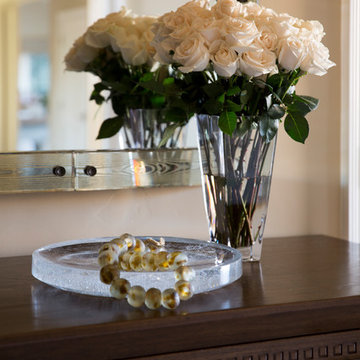
Paul Dyer
サンフランシスコにある高級な中くらいなコンテンポラリースタイルのおしゃれな玄関ラウンジ (ベージュの壁、無垢フローリング、濃色木目調のドア、茶色い床) の写真
サンフランシスコにある高級な中くらいなコンテンポラリースタイルのおしゃれな玄関ラウンジ (ベージュの壁、無垢フローリング、濃色木目調のドア、茶色い床) の写真
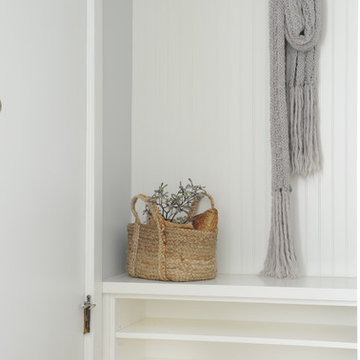
This tiny home is located on a treelined street in the Kitsilano neighborhood of Vancouver. We helped our client create a living and dining space with a beach vibe in this small front room that comfortably accommodates their growing family of four. The starting point for the decor was the client's treasured antique chaise (positioned under the large window) and the scheme grew from there. We employed a few important space saving techniques in this room... One is building seating into a corner that doubles as storage, the other is tucking a footstool, which can double as an extra seat, under the custom wood coffee table. The TV is carefully concealed in the custom millwork above the fireplace. Finally, we personalized this space by designing a family gallery wall that combines family photos and shadow boxes of treasured keepsakes. Interior Decorating by Lori Steeves of Simply Home Decorating. Photos by Tracey Ayton Photography
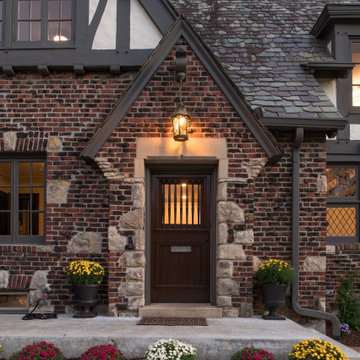
Traditional Tudor with brick, stone and half-timbering with stucco siding has an artistic random-patterned clipped-edge slate roof.
カンザスシティにある高級な中くらいなトラディショナルスタイルのおしゃれな玄関ラウンジ (白い壁、レンガの床、濃色木目調のドア、茶色い床) の写真
カンザスシティにある高級な中くらいなトラディショナルスタイルのおしゃれな玄関ラウンジ (白い壁、レンガの床、濃色木目調のドア、茶色い床) の写真
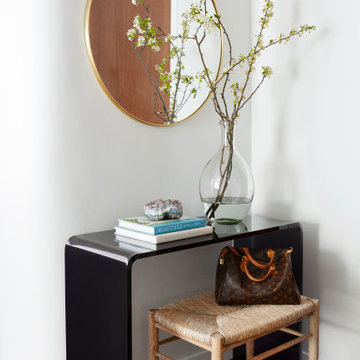
This project was a complete gut renovation of our client's gold coast condo in Chicago, IL. We opened up and renovated the kitchen, living dining room, entry and master bathroom
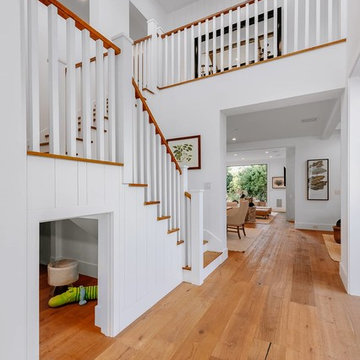
Project photographer-Therese Hyde This photo features the stair hall which leads to the great room/dining room
ロサンゼルスにある高級な中くらいなカントリー風のおしゃれな玄関ラウンジ (白い壁、無垢フローリング、茶色い床) の写真
ロサンゼルスにある高級な中くらいなカントリー風のおしゃれな玄関ラウンジ (白い壁、無垢フローリング、茶色い床) の写真
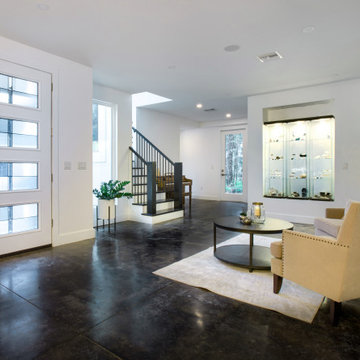
Hand-stamped, stained concrete floor
Gem and mineral display
Black oak staircase
Tall glass doors with 5' bar handles
ジャクソンビルにある高級なコンテンポラリースタイルのおしゃれな玄関ラウンジ (白い壁、コンクリートの床、ガラスドア、茶色い床) の写真
ジャクソンビルにある高級なコンテンポラリースタイルのおしゃれな玄関ラウンジ (白い壁、コンクリートの床、ガラスドア、茶色い床) の写真
高級な玄関ラウンジ (茶色い床) の写真
1
