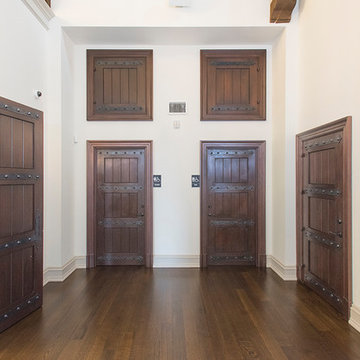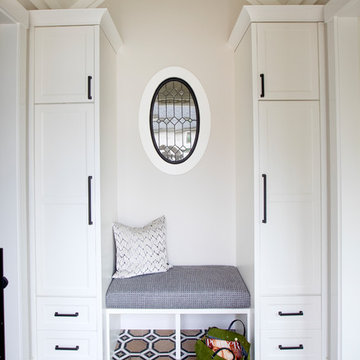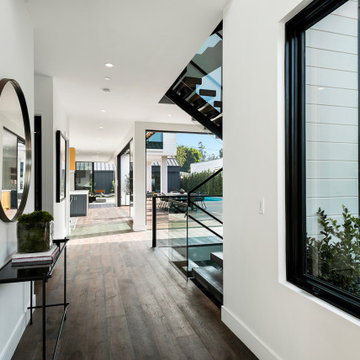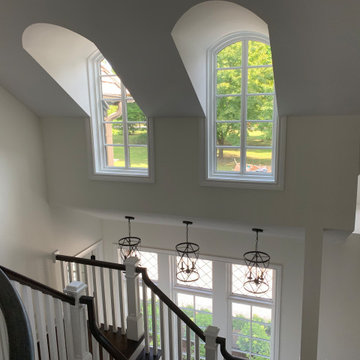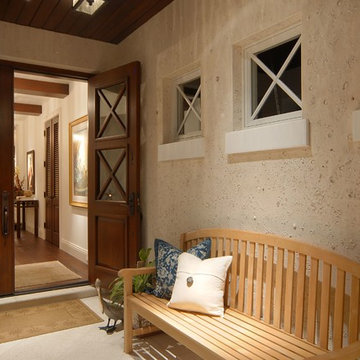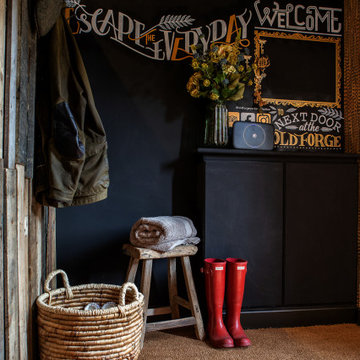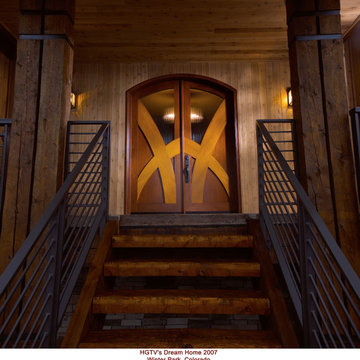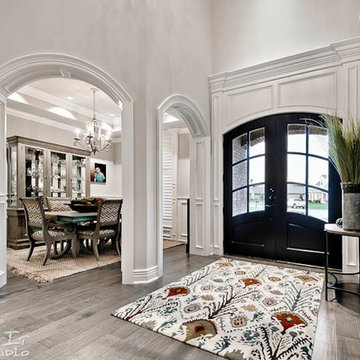低価格の、高級な玄関ラウンジ (茶色い床) の写真
絞り込み:
資材コスト
並び替え:今日の人気順
写真 1〜20 枚目(全 125 枚)
1/5

The homeowner loves having a back door that connects her kitchen to her back patio. In our design, we included a simple custom bench for changing shoes.
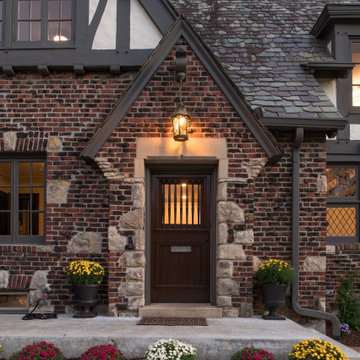
Traditional Tudor with brick, stone and half-timbering with stucco siding has an artistic random-patterned clipped-edge slate roof.
カンザスシティにある高級な中くらいなトラディショナルスタイルのおしゃれな玄関ラウンジ (白い壁、レンガの床、濃色木目調のドア、茶色い床) の写真
カンザスシティにある高級な中くらいなトラディショナルスタイルのおしゃれな玄関ラウンジ (白い壁、レンガの床、濃色木目調のドア、茶色い床) の写真
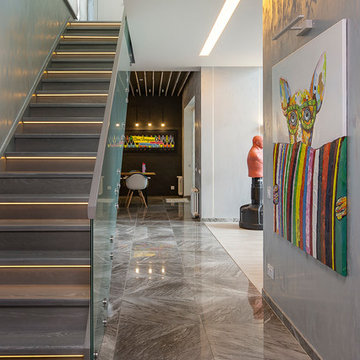
Прихожая с лестницей на второй этаж
サンクトペテルブルクにある高級な広いコンテンポラリースタイルのおしゃれな玄関ラウンジ (グレーの壁、磁器タイルの床、茶色い床) の写真
サンクトペテルブルクにある高級な広いコンテンポラリースタイルのおしゃれな玄関ラウンジ (グレーの壁、磁器タイルの床、茶色い床) の写真
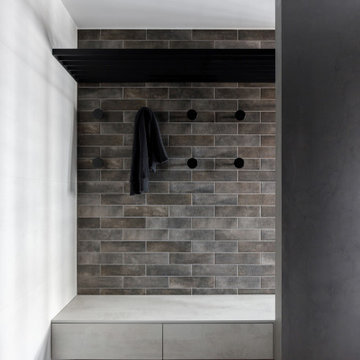
モスクワにある高級な中くらいなコンテンポラリースタイルのおしゃれな玄関 (白い壁、磁器タイルの床、グレーのドア、茶色い床、折り上げ天井、レンガ壁) の写真
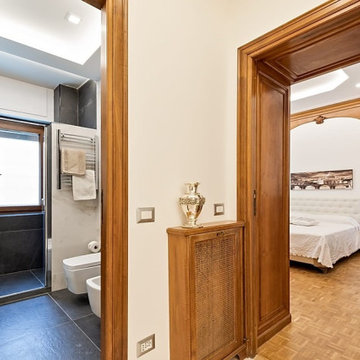
La camera da letto e il bagno sono in due stili completamente diversi. La camera è classica mentre il bagno è contemporaneo.
ローマにある高級な中くらいなトラディショナルスタイルのおしゃれな玄関ラウンジ (白い壁、無垢フローリング、濃色木目調のドア、茶色い床) の写真
ローマにある高級な中くらいなトラディショナルスタイルのおしゃれな玄関ラウンジ (白い壁、無垢フローリング、濃色木目調のドア、茶色い床) の写真
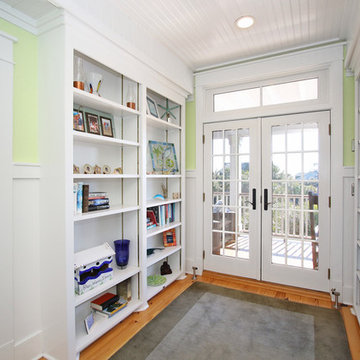
A light & airy vestibule area that leads to the 2nd floor deck, overlooking the front yard. The french door with double transom allows so much natural light in, making this a perfect place to display artwork and book collections.
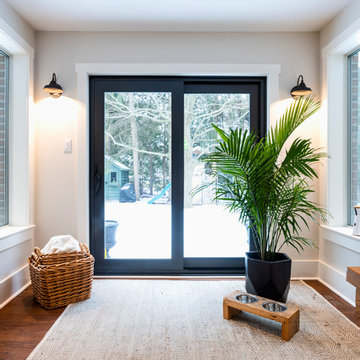
A flimsy and dated patio door was replaced with this solid and durable patio slider in an iron ore colour. Black farmhouse lights were added for charm and decor. Matching larger versions can be found on the exterior of the home. Wall Colour: Sea Pearl by Benjamin Moore.
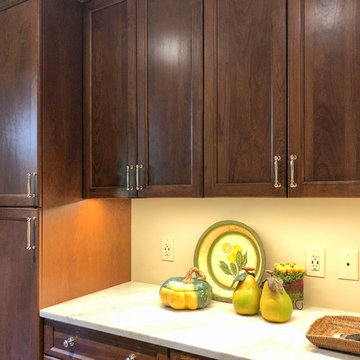
Custom cabinets optimize storage with 15" deep upper cabinets and versatile base cabinets that also disguise an air return. Multiple outlets, some with UBS ports, are ready for charging and telephone; others inside the deep left cabinet charge small appliances.
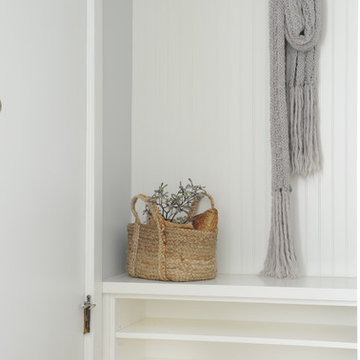
This tiny home is located on a treelined street in the Kitsilano neighborhood of Vancouver. We helped our client create a living and dining space with a beach vibe in this small front room that comfortably accommodates their growing family of four. The starting point for the decor was the client's treasured antique chaise (positioned under the large window) and the scheme grew from there. We employed a few important space saving techniques in this room... One is building seating into a corner that doubles as storage, the other is tucking a footstool, which can double as an extra seat, under the custom wood coffee table. The TV is carefully concealed in the custom millwork above the fireplace. Finally, we personalized this space by designing a family gallery wall that combines family photos and shadow boxes of treasured keepsakes. Interior Decorating by Lori Steeves of Simply Home Decorating. Photos by Tracey Ayton Photography
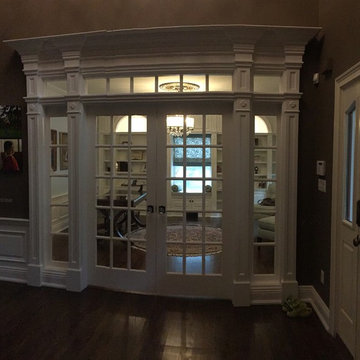
This client purchased an existing basic home located in Wyckoff, NJ. Liggero Architecture designed 100% of the interiors for this residence & was heavily involved in the build out all components. This project required significant design & detailing of all new archways. This is the view looking from the dining room, across the entry foyer and into the new home office space. The doors & sidelights were repeated in the kitchen, leading out to the rear yard.
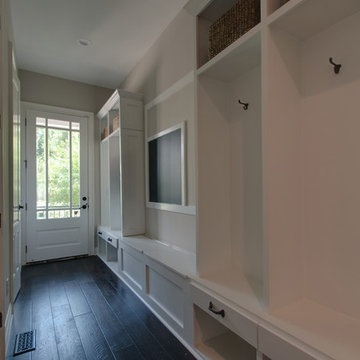
This second entry/vestibule to the home, was originally just an open hallway. By designing and incorporating a customized cubby system for each family member, USI was able to create a space that encompassed upper bins for storage, lower slots for shoes, a dedicated backpack/bag designation, a phone charging station tucked away in the drawers & a chalk/cork message board for the family to communicate on.
This now highly efficient location will instigate a organized lifestyle, while creating usable space.
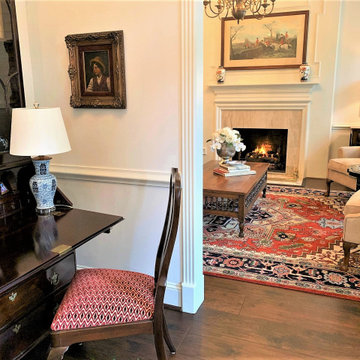
Entry is where a statement should be made about what is to follow. This house firmly roots its entry in English style from the drop down secretary to the English harp chair.
低価格の、高級な玄関ラウンジ (茶色い床) の写真
1
