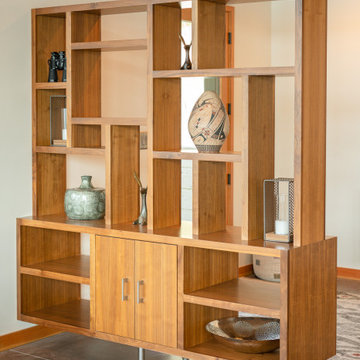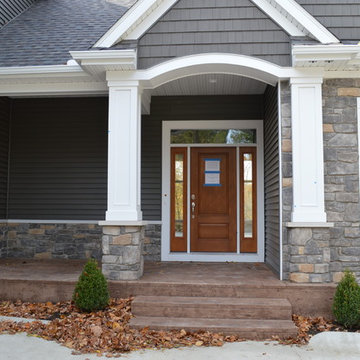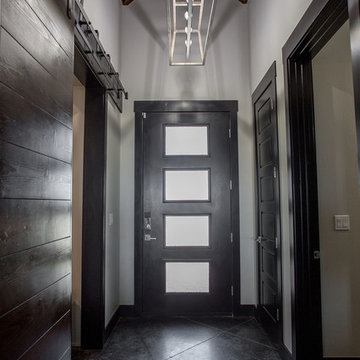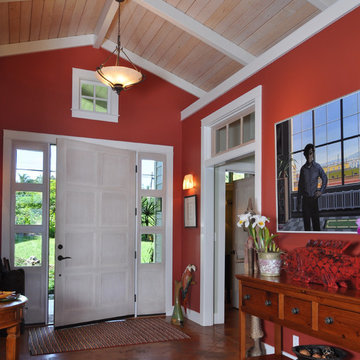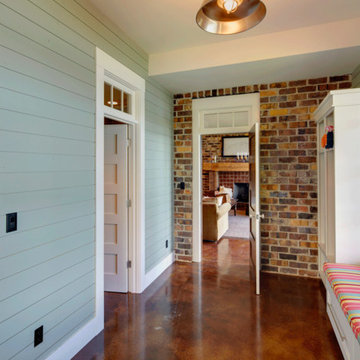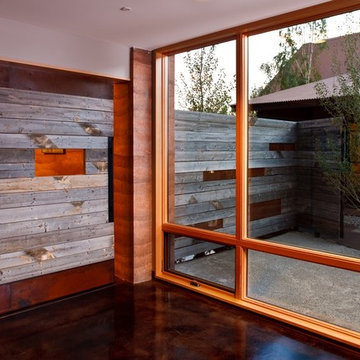高級な玄関 (コンクリートの床、茶色い床) の写真
絞り込み:
資材コスト
並び替え:今日の人気順
写真 1〜20 枚目(全 66 枚)
1/4

A long, slender bronze bar pull adds just the right amount of interest to the modern, pivoting alder door at the front entry of this mountaintop home.
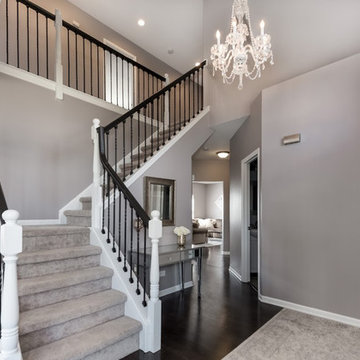
Peak Construction & Remodeling, Inc.
Orland Park, IL (708) 516-9816
シカゴにある高級な中くらいなトランジショナルスタイルのおしゃれな玄関ロビー (グレーの壁、コンクリートの床、白いドア、茶色い床) の写真
シカゴにある高級な中くらいなトランジショナルスタイルのおしゃれな玄関ロビー (グレーの壁、コンクリートの床、白いドア、茶色い床) の写真
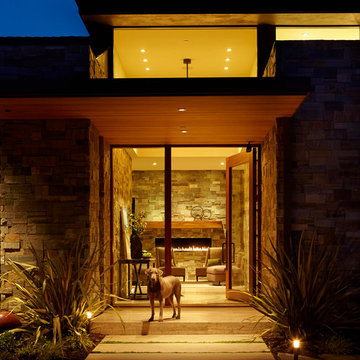
Photo Credit: Eric Zepeda
サンフランシスコにある高級な広いモダンスタイルのおしゃれな玄関ドア (ガラスドア、ベージュの壁、コンクリートの床、茶色い床) の写真
サンフランシスコにある高級な広いモダンスタイルのおしゃれな玄関ドア (ガラスドア、ベージュの壁、コンクリートの床、茶色い床) の写真
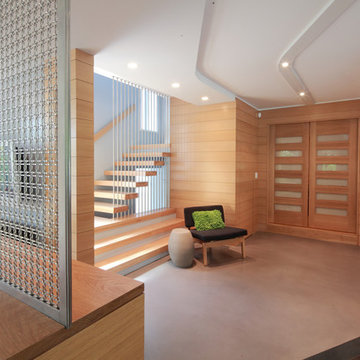
“Compelling.” That’s how one of our judges characterized this stair, which manages to embody both reassuring solidity and airy weightlessness. Architect Mahdad Saniee specified beefy maple treads—each laminated from two boards, to resist twisting and cupping—and supported them at the wall with hidden steel hangers. “We wanted to make them look like they are floating,” he says, “so they sit away from the wall by about half an inch.” The stainless steel rods that seem to pierce the treads’ opposite ends are, in fact, joined by threaded couplings hidden within the thickness of the wood. The result is an assembly whose stiffness underfoot defies expectation, Saniee says. “It feels very solid, much more solid than average stairs.” With the rods working in tension from above and compression below, “it’s very hard for those pieces of wood to move.”
The interplay of wood and steel makes abstract reference to a Steinway concert grand, Saniee notes. “It’s taking elements of a piano and playing with them.” A gently curved soffit in the ceiling reinforces the visual rhyme. The jury admired the effect but was equally impressed with the technical acumen required to achieve it. “The rhythm established by the vertical rods sets up a rigorous discipline that works with the intricacies of stair dimensions,” observed one judge. “That’s really hard to do.”

We created this beautiful entrance that welcomes you into the house. The new retaining walls help terrace the yard and make it more usable space.
Photo: M. Orenich
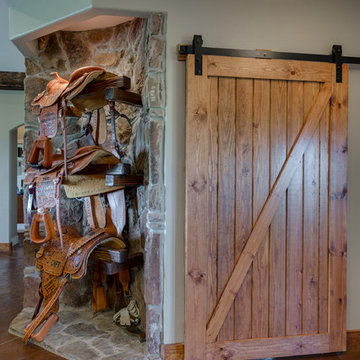
Entry area with barn door to office area. Custom, rock, trophy saddle display with beams and lights.
オースティンにある高級な中くらいなラスティックスタイルのおしゃれな玄関ロビー (ベージュの壁、コンクリートの床、濃色木目調のドア、茶色い床) の写真
オースティンにある高級な中くらいなラスティックスタイルのおしゃれな玄関ロビー (ベージュの壁、コンクリートの床、濃色木目調のドア、茶色い床) の写真
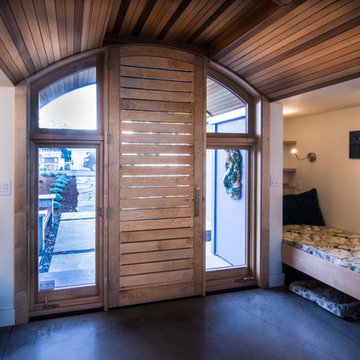
Front entry assembly includes maple interior, ipe exterior, operable side windows, front door with removable slats for glass cleaning. This custom assembly built by Pacific Millworks allows passerby to see the bay.
Photo by Michael Sheltzer
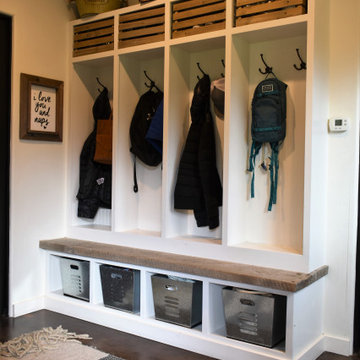
Mudroom storage is essential in a family home, this custom built in provides style and convenience.
他の地域にある高級なカントリー風のおしゃれな玄関 (白い壁、コンクリートの床、茶色い床) の写真
他の地域にある高級なカントリー風のおしゃれな玄関 (白い壁、コンクリートの床、茶色い床) の写真
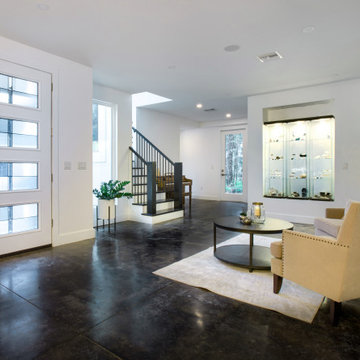
Hand-stamped, stained concrete floor
Gem and mineral display
Black oak staircase
Tall glass doors with 5' bar handles
ジャクソンビルにある高級なコンテンポラリースタイルのおしゃれな玄関ラウンジ (白い壁、コンクリートの床、ガラスドア、茶色い床) の写真
ジャクソンビルにある高級なコンテンポラリースタイルのおしゃれな玄関ラウンジ (白い壁、コンクリートの床、ガラスドア、茶色い床) の写真
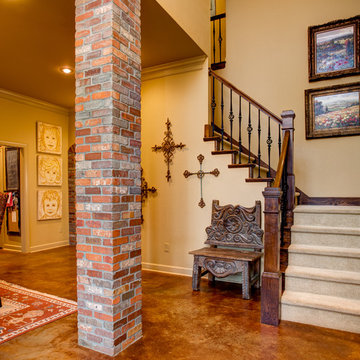
Custom home by Parkinson Building Group in Little Rock, AR.
リトルロックにある高級な中くらいなトラディショナルスタイルのおしゃれな玄関ロビー (ベージュの壁、コンクリートの床、茶色い床) の写真
リトルロックにある高級な中くらいなトラディショナルスタイルのおしゃれな玄関ロビー (ベージュの壁、コンクリートの床、茶色い床) の写真
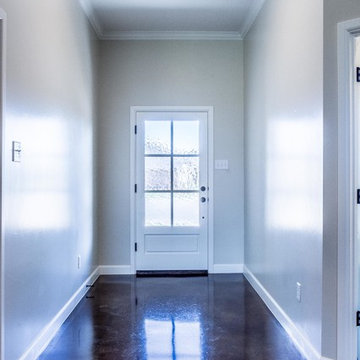
Welcome to the Ashbrook floor plan in Heritage Oaks.
Stained Concrete in Walnut
他の地域にある高級な広いコンテンポラリースタイルのおしゃれな玄関ドア (グレーの壁、白いドア、茶色い床、コンクリートの床) の写真
他の地域にある高級な広いコンテンポラリースタイルのおしゃれな玄関ドア (グレーの壁、白いドア、茶色い床、コンクリートの床) の写真
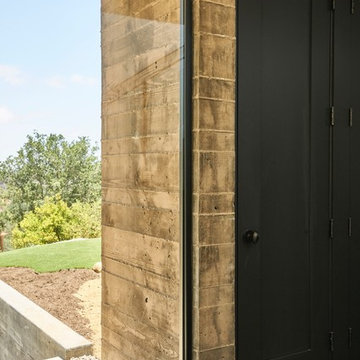
This is a view from just inside the front door. Custom closets and concrete wall fun adjacent to the hallway leading a studio area.
ロサンゼルスにある高級な中くらいなトランジショナルスタイルのおしゃれな玄関ホール (白い壁、コンクリートの床、黒いドア、茶色い床) の写真
ロサンゼルスにある高級な中くらいなトランジショナルスタイルのおしゃれな玄関ホール (白い壁、コンクリートの床、黒いドア、茶色い床) の写真
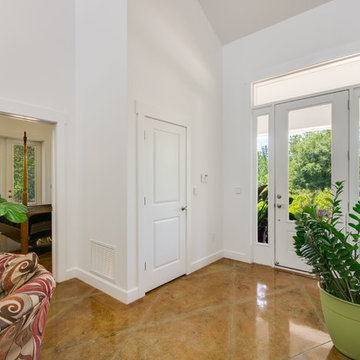
Mark Koper
他の地域にある高級な中くらいなコンテンポラリースタイルのおしゃれな玄関ロビー (白い壁、コンクリートの床、白いドア、茶色い床) の写真
他の地域にある高級な中くらいなコンテンポラリースタイルのおしゃれな玄関ロビー (白い壁、コンクリートの床、白いドア、茶色い床) の写真
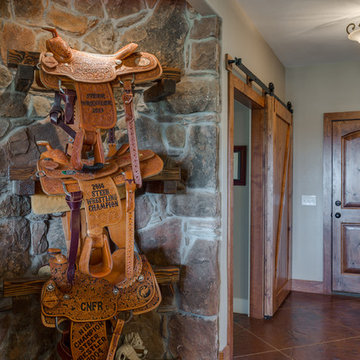
Entry area with barn door to office area. Custom, rock, trophy saddle display with beams and lights.
オースティンにある高級な中くらいなラスティックスタイルのおしゃれな玄関ロビー (ベージュの壁、コンクリートの床、濃色木目調のドア、茶色い床) の写真
オースティンにある高級な中くらいなラスティックスタイルのおしゃれな玄関ロビー (ベージュの壁、コンクリートの床、濃色木目調のドア、茶色い床) の写真
高級な玄関 (コンクリートの床、茶色い床) の写真
1
