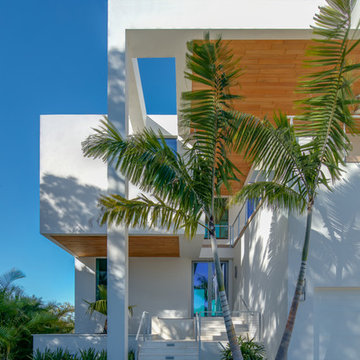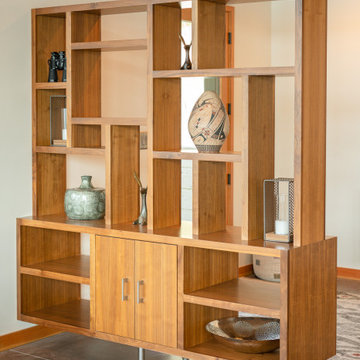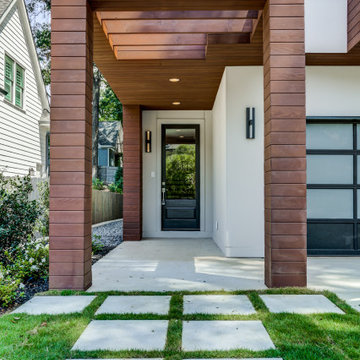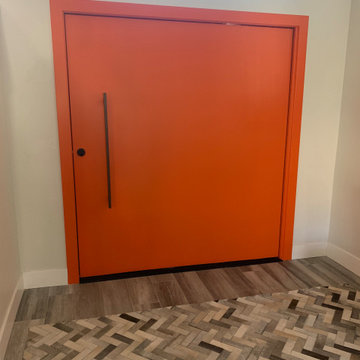高級な玄関 (コンクリートの床、茶色い床、白い床) の写真
絞り込み:
資材コスト
並び替え:今日の人気順
写真 1〜20 枚目(全 97 枚)
1/5
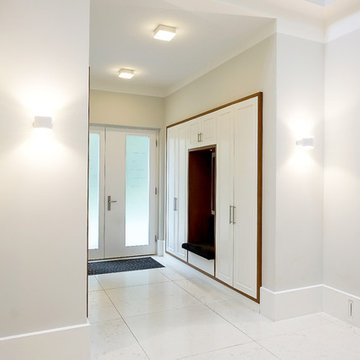
alle Schrank- und Regalelemente verschmelzen mit den Wänden
ベルリンにある高級な中くらいなコンテンポラリースタイルのおしゃれなマッドルーム (白い壁、コンクリートの床、ガラスドア、白い床) の写真
ベルリンにある高級な中くらいなコンテンポラリースタイルのおしゃれなマッドルーム (白い壁、コンクリートの床、ガラスドア、白い床) の写真

A long, slender bronze bar pull adds just the right amount of interest to the modern, pivoting alder door at the front entry of this mountaintop home.

The Vineyard Farmhouse in the Peninsula at Rough Hollow. This 2017 Greater Austin Parade Home was designed and built by Jenkins Custom Homes. Cedar Siding and the Pine for the soffits and ceilings was provided by TimberTown.
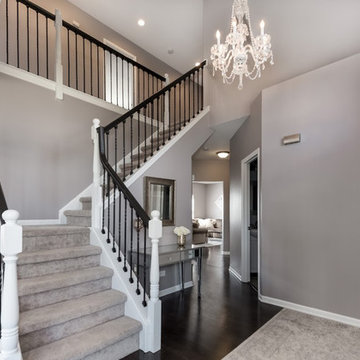
Peak Construction & Remodeling, Inc.
Orland Park, IL (708) 516-9816
シカゴにある高級な中くらいなトランジショナルスタイルのおしゃれな玄関ロビー (グレーの壁、コンクリートの床、白いドア、茶色い床) の写真
シカゴにある高級な中くらいなトランジショナルスタイルのおしゃれな玄関ロビー (グレーの壁、コンクリートの床、白いドア、茶色い床) の写真
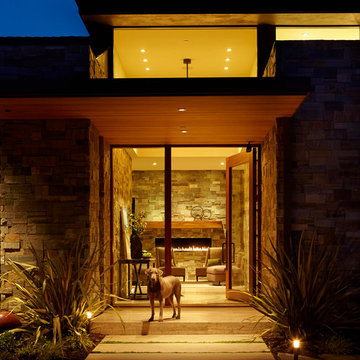
Photo Credit: Eric Zepeda
サンフランシスコにある高級な広いモダンスタイルのおしゃれな玄関ドア (ガラスドア、ベージュの壁、コンクリートの床、茶色い床) の写真
サンフランシスコにある高級な広いモダンスタイルのおしゃれな玄関ドア (ガラスドア、ベージュの壁、コンクリートの床、茶色い床) の写真
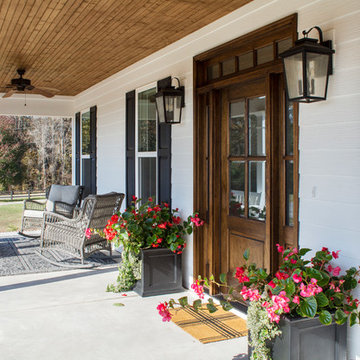
This new home was designed to nestle quietly into the rich landscape of rolling pastures and striking mountain views. A wrap around front porch forms a facade that welcomes visitors and hearkens to a time when front porch living was all the entertainment a family needed. White lap siding coupled with a galvanized metal roof and contrasting pops of warmth from the stained door and earthen brick, give this home a timeless feel and classic farmhouse style. The story and a half home has 3 bedrooms and two and half baths. The master suite is located on the main level with two bedrooms and a loft office on the upper level. A beautiful open concept with traditional scale and detailing gives the home historic character and charm. Transom lites, perfectly sized windows, a central foyer with open stair and wide plank heart pine flooring all help to add to the nostalgic feel of this young home. White walls, shiplap details, quartz counters, shaker cabinets, simple trim designs, an abundance of natural light and carefully designed artificial lighting make modest spaces feel large and lend to the homeowner's delight in their new custom home.
Kimberly Kerl
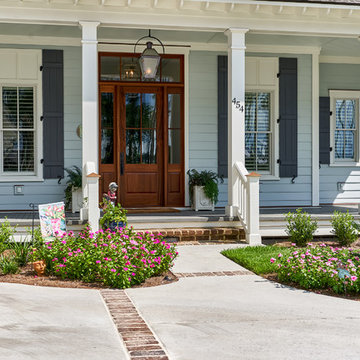
Tom Jenkins Photography
チャールストンにある高級な広いビーチスタイルのおしゃれな玄関ドア (木目調のドア、青い壁、コンクリートの床、白い床) の写真
チャールストンにある高級な広いビーチスタイルのおしゃれな玄関ドア (木目調のドア、青い壁、コンクリートの床、白い床) の写真
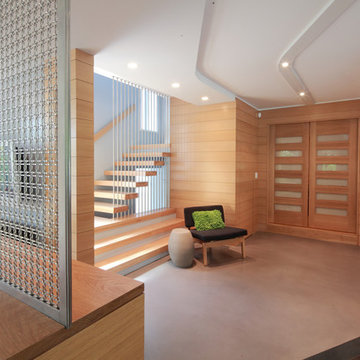
“Compelling.” That’s how one of our judges characterized this stair, which manages to embody both reassuring solidity and airy weightlessness. Architect Mahdad Saniee specified beefy maple treads—each laminated from two boards, to resist twisting and cupping—and supported them at the wall with hidden steel hangers. “We wanted to make them look like they are floating,” he says, “so they sit away from the wall by about half an inch.” The stainless steel rods that seem to pierce the treads’ opposite ends are, in fact, joined by threaded couplings hidden within the thickness of the wood. The result is an assembly whose stiffness underfoot defies expectation, Saniee says. “It feels very solid, much more solid than average stairs.” With the rods working in tension from above and compression below, “it’s very hard for those pieces of wood to move.”
The interplay of wood and steel makes abstract reference to a Steinway concert grand, Saniee notes. “It’s taking elements of a piano and playing with them.” A gently curved soffit in the ceiling reinforces the visual rhyme. The jury admired the effect but was equally impressed with the technical acumen required to achieve it. “The rhythm established by the vertical rods sets up a rigorous discipline that works with the intricacies of stair dimensions,” observed one judge. “That’s really hard to do.”

We created this beautiful entrance that welcomes you into the house. The new retaining walls help terrace the yard and make it more usable space.
Photo: M. Orenich
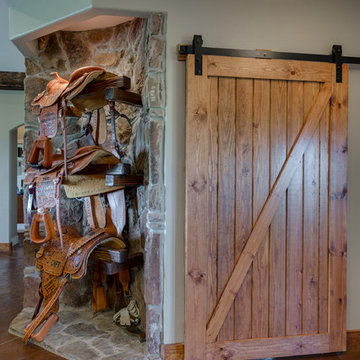
Entry area with barn door to office area. Custom, rock, trophy saddle display with beams and lights.
オースティンにある高級な中くらいなラスティックスタイルのおしゃれな玄関ロビー (ベージュの壁、コンクリートの床、濃色木目調のドア、茶色い床) の写真
オースティンにある高級な中くらいなラスティックスタイルのおしゃれな玄関ロビー (ベージュの壁、コンクリートの床、濃色木目調のドア、茶色い床) の写真
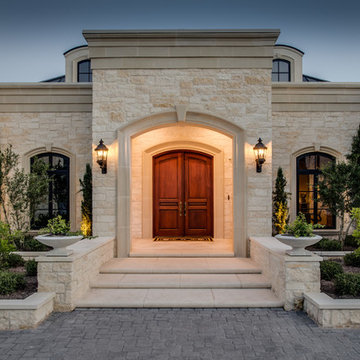
Four Walls Photography
オースティンにある高級な広い地中海スタイルのおしゃれな玄関ドア (白い壁、コンクリートの床、濃色木目調のドア、白い床) の写真
オースティンにある高級な広い地中海スタイルのおしゃれな玄関ドア (白い壁、コンクリートの床、濃色木目調のドア、白い床) の写真

The client had a dream house for a long time and a limited budget for a ranch-style singly family house along with a future bonus room upper level. He was looking for a nice-designed backyard too with a great sunroom facing to a beautiful landscaped yard. One of the main goals was having a house with open floor layout and white brick in exterior with a lot of fenestration to get day light as much as possible. The sunroom was also one of the main focus points of design for him, as an extra heated area at the house.
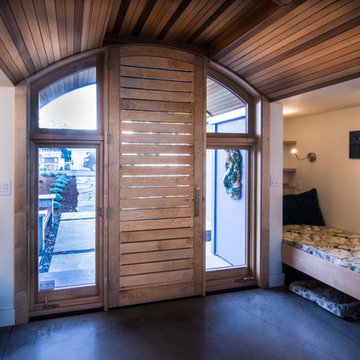
Front entry assembly includes maple interior, ipe exterior, operable side windows, front door with removable slats for glass cleaning. This custom assembly built by Pacific Millworks allows passerby to see the bay.
Photo by Michael Sheltzer
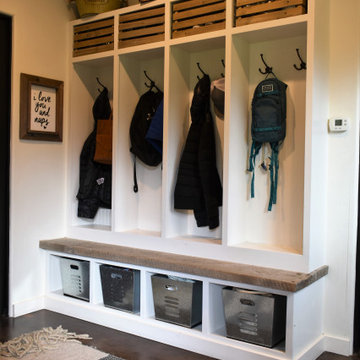
Mudroom storage is essential in a family home, this custom built in provides style and convenience.
他の地域にある高級なカントリー風のおしゃれな玄関 (白い壁、コンクリートの床、茶色い床) の写真
他の地域にある高級なカントリー風のおしゃれな玄関 (白い壁、コンクリートの床、茶色い床) の写真
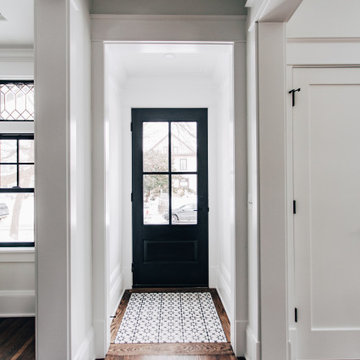
front entry of a fully renovated uptown four square
ミネアポリスにある高級な小さなトランジショナルスタイルのおしゃれな玄関ロビー (白い壁、コンクリートの床、濃色木目調のドア、白い床、格子天井、パネル壁) の写真
ミネアポリスにある高級な小さなトランジショナルスタイルのおしゃれな玄関ロビー (白い壁、コンクリートの床、濃色木目調のドア、白い床、格子天井、パネル壁) の写真
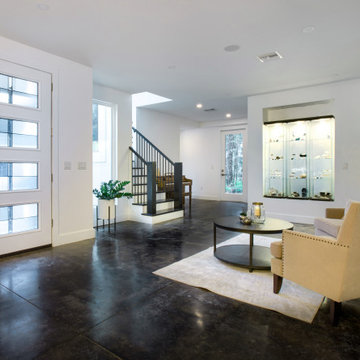
Hand-stamped, stained concrete floor
Gem and mineral display
Black oak staircase
Tall glass doors with 5' bar handles
ジャクソンビルにある高級なコンテンポラリースタイルのおしゃれな玄関ラウンジ (白い壁、コンクリートの床、ガラスドア、茶色い床) の写真
ジャクソンビルにある高級なコンテンポラリースタイルのおしゃれな玄関ラウンジ (白い壁、コンクリートの床、ガラスドア、茶色い床) の写真
高級な玄関 (コンクリートの床、茶色い床、白い床) の写真
1
