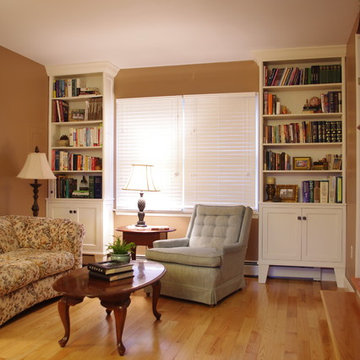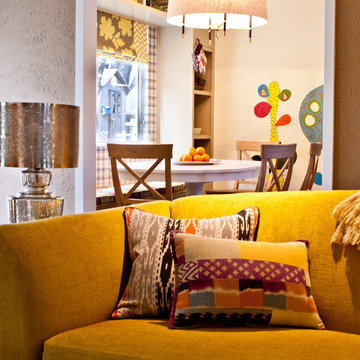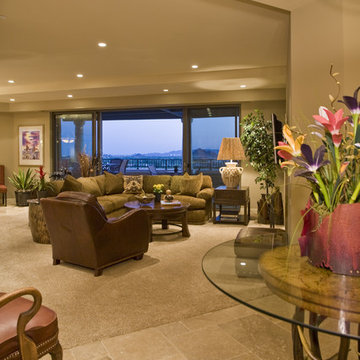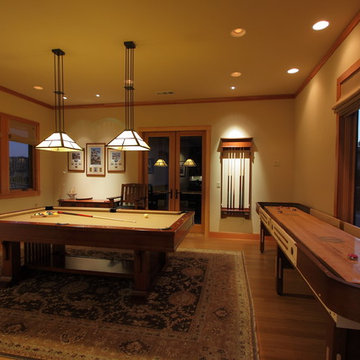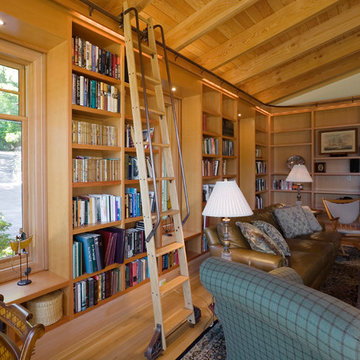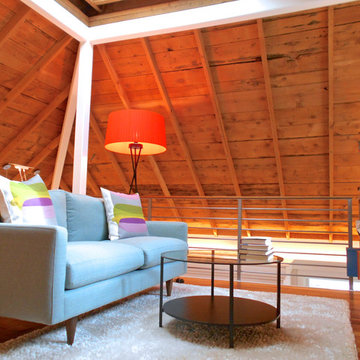木目調のエクレクティックスタイルのファミリールームの写真
絞り込み:
資材コスト
並び替え:今日の人気順
写真 41〜60 枚目(全 211 枚)
1/3
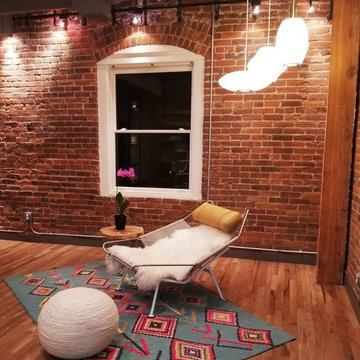
Complete renovation of historic loft in Downtown Denver. Everything is brand new and updated. Design and photography by Meg Miller Interior Creator
デンバーにあるラグジュアリーな中くらいなエクレクティックスタイルのおしゃれなファミリールーム (グレーの壁、無垢フローリング、グレーの床) の写真
デンバーにあるラグジュアリーな中くらいなエクレクティックスタイルのおしゃれなファミリールーム (グレーの壁、無垢フローリング、グレーの床) の写真
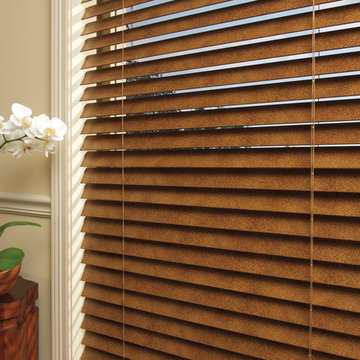
Hunter Douglas Eclectic Window Treatments and Draperies
Hunter Douglas EverWood® Alternative Wood Blinds Tilted
Operating Systems: Cordlock or Epic System
Room: Den
Room Styles: Transitional, Casual, Eclectic
Available from Accent Window Fashions LLC
Hunter Douglas Showcase Priority Dealer
Hunter Douglas Certified Installer
Hunter Douglas Certified Professional Dealer
#Hunter_Douglas #EverWood #Alternative_Wood_Blinds #Cordlock #Epic_System #Den #Transitional #Casual #Eclectic #Window_Treatments #HunterDouglas #Accent_Window_Fashions
Copyright 2001-2013 Hunter Douglas, Inc. All rights reserved.
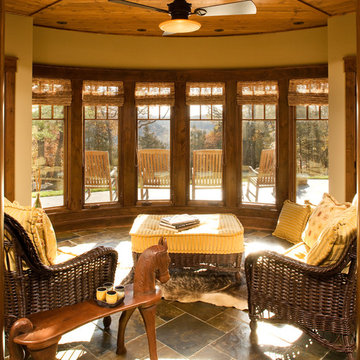
Sited high above the banks of the St Croix, this custom new home welcomes the homeowners as well as their children and grandchildren to a relaxed retreat with every amenity.
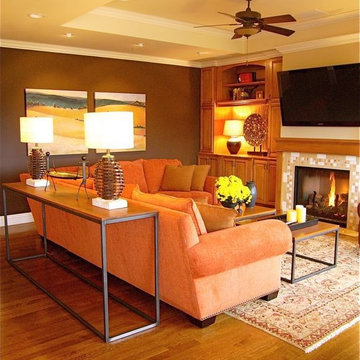
Custom Ipe and Iron sofa table and coffee tables. Sofa table was constructed with hollow legs to feed the lamp cords through to keep them concealed. Chocolate brown accent wall accentuates the commissioned dyptich art.
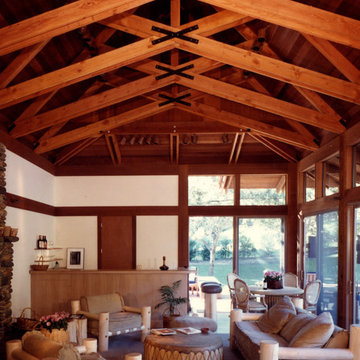
Lipkin Cabana
Custom Guest House Cabana The deep lot sloping from the main house down to a large flat area in the rear provided a perfect opportunity to add a pool and a cabana in a Los Gatos garden setting. As people walk down to the cabana, meandering stone walkways set a tone of tranquility. One path transitions to a waterfall above the pool that cascades into other pools leading to the cabana. The cabana itself was designed as a guest house and also as an entertaining area. The main room features a large river rock stone fireplace and redwood stained scissor trusses. The lower chords of the trusses give a sense of enclosure within the room, while the overall height of the ceiling gives the room a spacious feeling. The lighting is faux painted to match the wood tones of the ceiling. An expansive deck with fire pit has a sitting gazebo cantilevered over the pool with lighting into the water below so one can actually sit over the water and enjoy the tranquil surroundings. Photos used with permission of Wm. A. Churchill, AIA
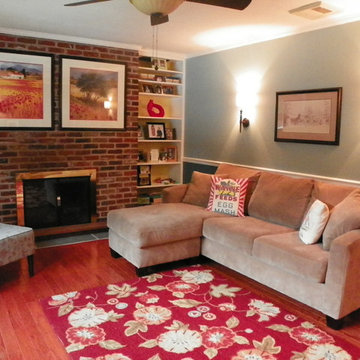
The goal: to create a welcoming and comfortable environment for a family with active twins, and tapping into the family's amish roots while keeping the environment young and contemporary. primary colors of red, yellow, and blue form the heart of the color scheme. feedbag pillows are a particularly noteworthy accessory.
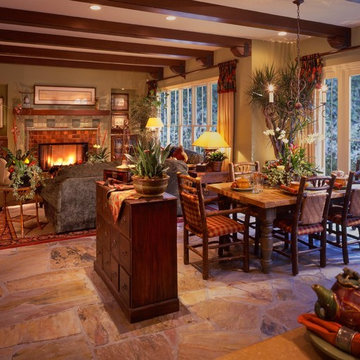
Family Room of expensive tract home in Newport Beach CA, By Paul Kiler 2012
ロサンゼルスにあるエクレクティックスタイルのおしゃれなファミリールームの写真
ロサンゼルスにあるエクレクティックスタイルのおしゃれなファミリールームの写真
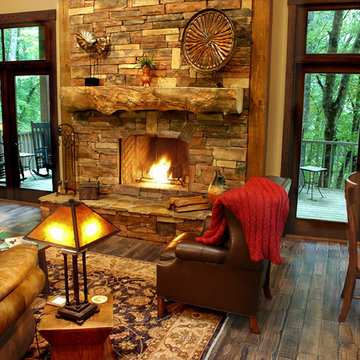
Our 2nd Timber Frame Home, designed by us and built by Goshen Timber Frames in 2008. Beautiful exposed timber beams, distressed hickory wood floors. The French doors to the stream-side covered porch draw you outside.
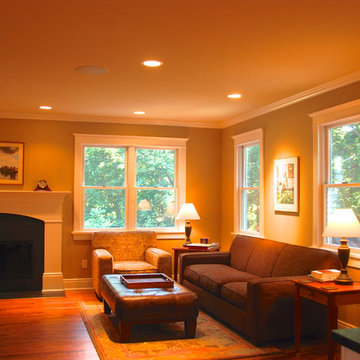
The existing fireplace was just refitted with a new mantle, and sliding doors were eliminated, to make room for the sofa. The new seating was selected by the architect from the Crate & Barrel Cameron collection. The sofa is covered in Lee Industries Winchester Toffee. The leather ottoman was sourced from Pottery Barn.
Photo by Glen Grayson, AIA
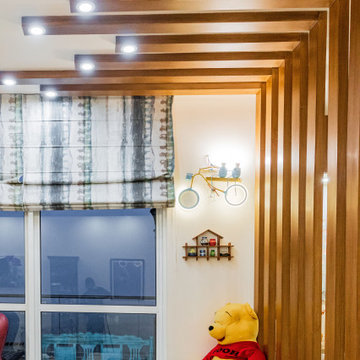
Separated by these wooden rafters, this nook has a day bed for naps between the reading sessions.
デリーにあるエクレクティックスタイルのおしゃれなファミリールームの写真
デリーにあるエクレクティックスタイルのおしゃれなファミリールームの写真
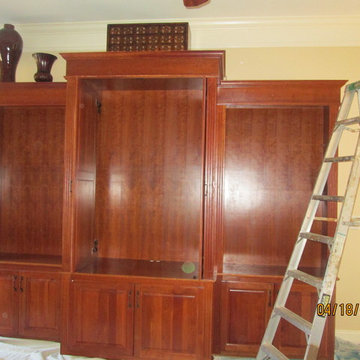
This Entertainment center was a built in unit and expensive to replace. So, I refinished it to go with the client's taste and furnishings in the room.
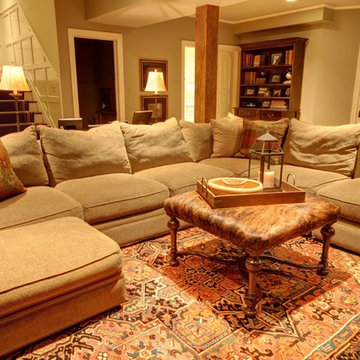
Client wanted to update/freshen their family room with a few accent pieces and accessories. Photo credit: Larry Snider
他の地域にあるエクレクティックスタイルのおしゃれなファミリールームの写真
他の地域にあるエクレクティックスタイルのおしゃれなファミリールームの写真
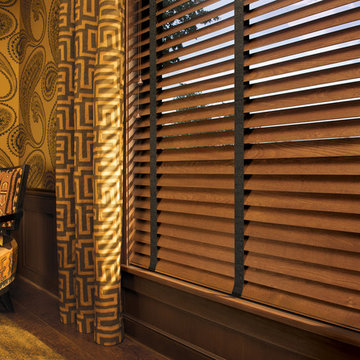
Hunter Douglas Eclectic Window Treatments and Draperies
Hunter Douglas Parkland™ Classics™ with Epic™ System
Hunter Douglas Parkland™ Classics™ with Epic™ System
Material: Basswood
Color: Mission Oak
Operating Systems: Epic System or Cordlock or Cordtilt
Room: Den
Room Styles: Transitional, Eclectic, Casual
Available from Accent Window Fashions LLC
Hunter Douglas Showcase Priority Dealer
Hunter Douglas Certified Installer
Hunter Douglas Certified Professional Dealer
#Hunter_Douglas #Parkland #Classics #Epic_System #Cordlock #Cordtilt #Den #Transitional #Eclectic #Casual #Genuine_Wood_Blinds #Wood_Blinds #Window_Treatments #HunterDouglas #Accent_Window_Fashions
Copyright 2001-2013 Hunter Douglas, Inc. All rights reserved.
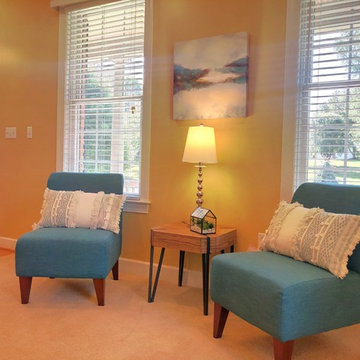
Offering vacant home staging in PA, Sherri Blum is your premier home stager for realtors in central Pennsylvania. Serving the Carlisle, Camp Hill, Harrisburg, Mechanicsburg and surrounding area, Sherri will gladly discuss your needs and help you put your best face forward when selling a home. Homes of all sizes will benefit from our staging services. See the before and after as Sherri takes this vacant 1990’s colonial and turns it into a cozy, well planned family home.
The empty “before” photos show the space as a long and narrow living room off the kitchen. Without our visuals, buyers would focus on the bright yellow paint and worry about how to best use the awkward living room. Another concern was the lack of a kitchen table space. So my planning provided a space for enjoying the fireplace focal point (over which a TV could be installed) and a separate conversation grouping on the far end. The end of the family room closest to the kitchen would provide a natural space for a kitchen table to allow gathering and meal space for an active family.
Seeking a real estate home stager in the Harrisburg, Camp Hill, Mechanicsburg or Carlisle area of central PA? Contact Sherri today. No home staging job is too big or too small.
木目調のエクレクティックスタイルのファミリールームの写真
3
