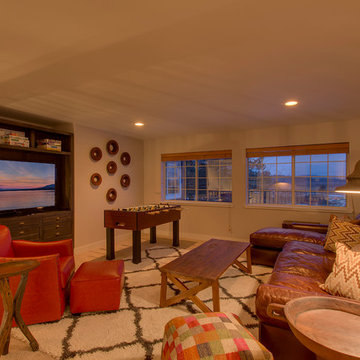中くらいな木目調のエクレクティックスタイルのファミリールームの写真
絞り込み:
資材コスト
並び替え:今日の人気順
写真 1〜20 枚目(全 20 枚)
1/4
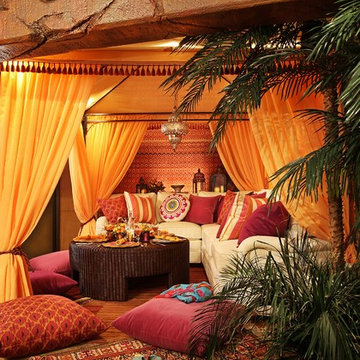
A wonderful vignette from Urso Design showing Moroccan design ideas.
デトロイトにある中くらいなエクレクティックスタイルのおしゃれなファミリールーム (オレンジの壁、カーペット敷き、オレンジの床) の写真
デトロイトにある中くらいなエクレクティックスタイルのおしゃれなファミリールーム (オレンジの壁、カーペット敷き、オレンジの床) の写真
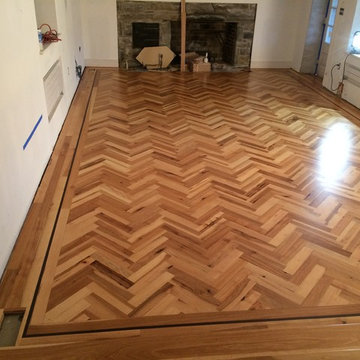
A family room designed to be eclectic and somewhat 'wild'.
フィラデルフィアにあるラグジュアリーな中くらいなエクレクティックスタイルのおしゃれなファミリールーム (標準型暖炉、石材の暖炉まわり、無垢フローリング) の写真
フィラデルフィアにあるラグジュアリーな中くらいなエクレクティックスタイルのおしゃれなファミリールーム (標準型暖炉、石材の暖炉まわり、無垢フローリング) の写真
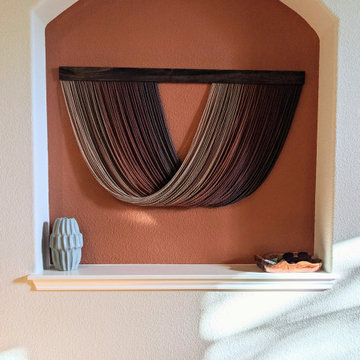
This empty family room got an eclectic boho design. We painted the niches in Cavern Clay by Sherwin Williams, added a personalized gallery wall, and all new decor and furniture. The unique details like the live edge teak wood console table, tiger rug, dip dye yarn wall art, and brass medallion coffee table are a beautiful match to the mid-century lines of the loveseat, those gold accents and all the other textural and personal touches we put into this space.
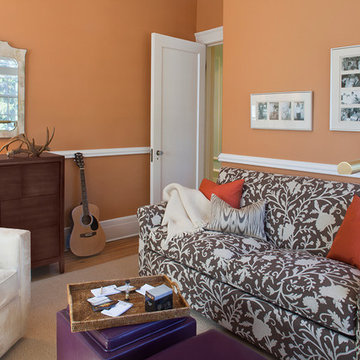
Steven Mays
ニューヨークにある中くらいなエクレクティックスタイルのおしゃれな独立型ファミリールーム (オレンジの壁、ミュージックルーム、無垢フローリング、暖炉なし、テレビなし) の写真
ニューヨークにある中くらいなエクレクティックスタイルのおしゃれな独立型ファミリールーム (オレンジの壁、ミュージックルーム、無垢フローリング、暖炉なし、テレビなし) の写真
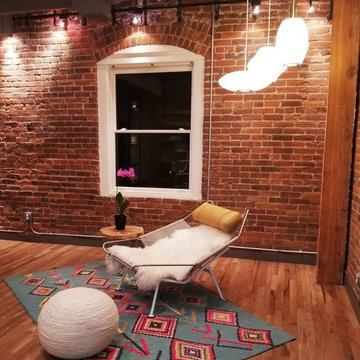
Complete renovation of historic loft in Downtown Denver. Everything is brand new and updated. Design and photography by Meg Miller Interior Creator
デンバーにあるラグジュアリーな中くらいなエクレクティックスタイルのおしゃれなファミリールーム (グレーの壁、無垢フローリング、グレーの床) の写真
デンバーにあるラグジュアリーな中くらいなエクレクティックスタイルのおしゃれなファミリールーム (グレーの壁、無垢フローリング、グレーの床) の写真
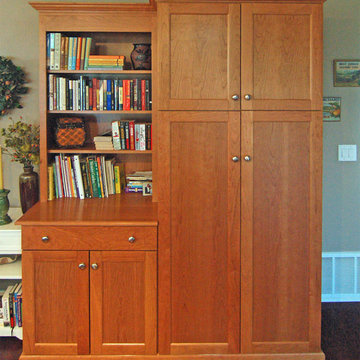
The contrast between white and natural cherry cabinets give this kitchen an upbeat energy while keeping a neutral color scheme for decorative versatility. Note the glass inserts at the top of the wall storage cabinets -- they allow the display of decorative items without limiting the functional storage of these cabinets (ie the easy to reach part of the storage can remain hodgepodge for everyday use while the hard-to-reach tops can be left beautifully set for display)
Wood-Mode Fine Custom Cabinetry, Brookhaven's Andover
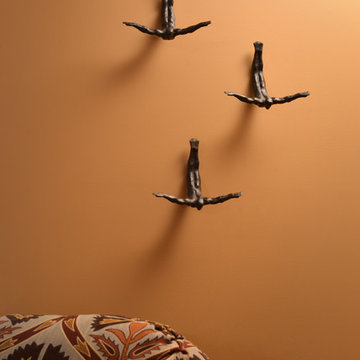
Rick Lee Photo
チャールストンにあるお手頃価格の中くらいなエクレクティックスタイルのおしゃれな独立型ファミリールーム (茶色い壁、無垢フローリング) の写真
チャールストンにあるお手頃価格の中くらいなエクレクティックスタイルのおしゃれな独立型ファミリールーム (茶色い壁、無垢フローリング) の写真
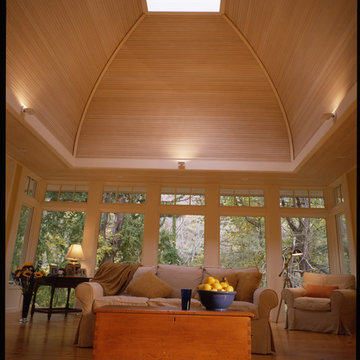
Walls are glass on three sides, connecting the house to the trees and land. The four-sided dome is reminiscent of the Moroccan domes our clients saw in their travels
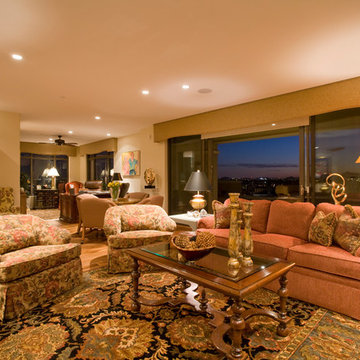
Clients were downsizing to luxury condominium in downtown Scottsdale. We used their existing furnishings and it fit very well for their lifestyle!
フェニックスにある高級な中くらいなエクレクティックスタイルのおしゃれなオープンリビング (ベージュの壁、埋込式メディアウォール、淡色無垢フローリング、暖炉なし) の写真
フェニックスにある高級な中くらいなエクレクティックスタイルのおしゃれなオープンリビング (ベージュの壁、埋込式メディアウォール、淡色無垢フローリング、暖炉なし) の写真
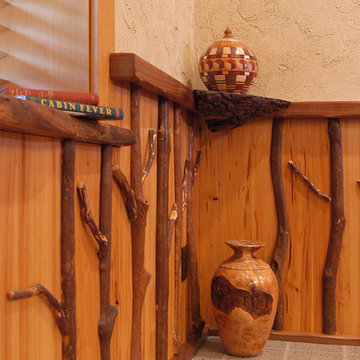
Hand built shelves with twig detail
シャーロットにある中くらいなエクレクティックスタイルのおしゃれなファミリールーム (標準型暖炉、石材の暖炉まわり) の写真
シャーロットにある中くらいなエクレクティックスタイルのおしゃれなファミリールーム (標準型暖炉、石材の暖炉まわり) の写真
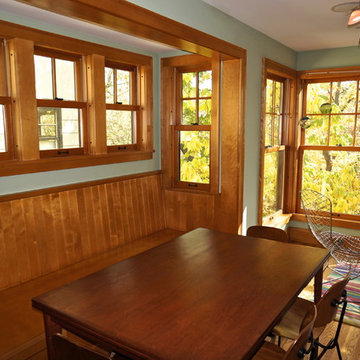
With Minnehaha Creek right outside the back door, this Family Room and Screen Porch Addition takes advantage of the Creek and its' associated open space. Part modern and part traditional, the project sports an abundance of natural Birch trim, stained to match 80 year-old Birch cabinets in other parts of the house. Designed by Albertsson Hansen Architecture. Photos by Greg Schmidt
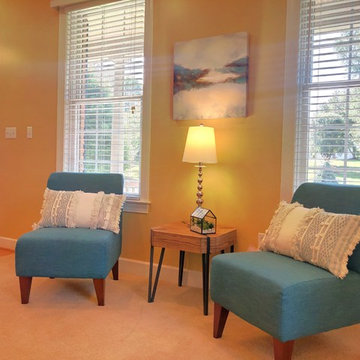
Vacant Home staging for realtor in Carlisle PA, by Sherri Blum, Celebrity Designer and Home Stager.
フィラデルフィアにある低価格の中くらいなエクレクティックスタイルのおしゃれなファミリールーム (黄色い壁、カーペット敷き、標準型暖炉、白い床) の写真
フィラデルフィアにある低価格の中くらいなエクレクティックスタイルのおしゃれなファミリールーム (黄色い壁、カーペット敷き、標準型暖炉、白い床) の写真
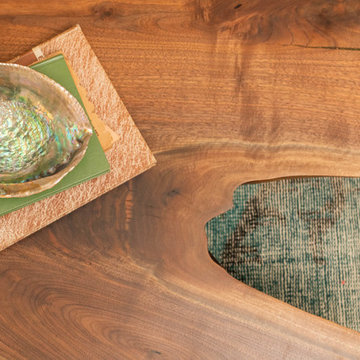
Lionheart Pictures
インディアナポリスにあるお手頃価格の中くらいなエクレクティックスタイルのおしゃれな独立型ファミリールーム (ベージュの壁、カーペット敷き、標準型暖炉、レンガの暖炉まわり、テレビなし、ベージュの床) の写真
インディアナポリスにあるお手頃価格の中くらいなエクレクティックスタイルのおしゃれな独立型ファミリールーム (ベージュの壁、カーペット敷き、標準型暖炉、レンガの暖炉まわり、テレビなし、ベージュの床) の写真
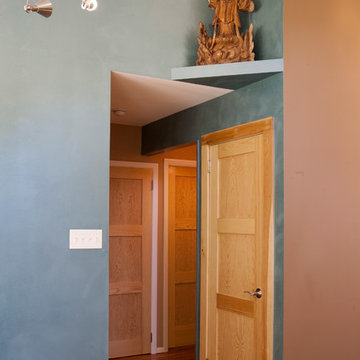
A niche is the perfect spot for a treasured piece of art.
フィラデルフィアにあるお手頃価格の中くらいなエクレクティックスタイルのおしゃれなオープンリビング (ミュージックルーム、無垢フローリング、標準型暖炉、石材の暖炉まわり、テレビなし、青い壁) の写真
フィラデルフィアにあるお手頃価格の中くらいなエクレクティックスタイルのおしゃれなオープンリビング (ミュージックルーム、無垢フローリング、標準型暖炉、石材の暖炉まわり、テレビなし、青い壁) の写真
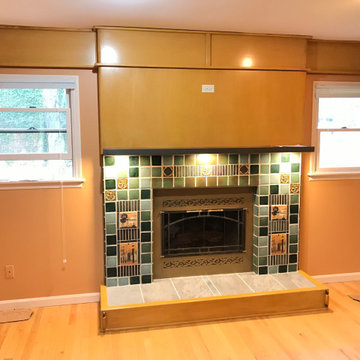
Wall panels and hearth surround. T.V. to be mounted above mantel.
シンシナティにあるお手頃価格の中くらいなエクレクティックスタイルのおしゃれなオープンリビング (オレンジの壁、淡色無垢フローリング、標準型暖炉、タイルの暖炉まわり、壁掛け型テレビ) の写真
シンシナティにあるお手頃価格の中くらいなエクレクティックスタイルのおしゃれなオープンリビング (オレンジの壁、淡色無垢フローリング、標準型暖炉、タイルの暖炉まわり、壁掛け型テレビ) の写真
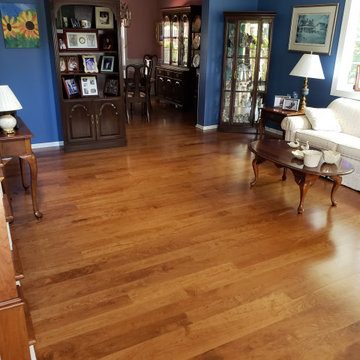
American cherry hardwood, 5 inch
フィラデルフィアにあるお手頃価格の中くらいなエクレクティックスタイルのおしゃれな独立型ファミリールーム (青い壁、無垢フローリング、赤い床) の写真
フィラデルフィアにあるお手頃価格の中くらいなエクレクティックスタイルのおしゃれな独立型ファミリールーム (青い壁、無垢フローリング、赤い床) の写真
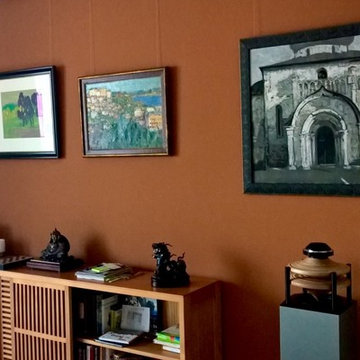
M. Spieth
ベルリンにあるお手頃価格の中くらいなエクレクティックスタイルのおしゃれなオープンリビング (オレンジの壁、淡色無垢フローリング) の写真
ベルリンにあるお手頃価格の中くらいなエクレクティックスタイルのおしゃれなオープンリビング (オレンジの壁、淡色無垢フローリング) の写真
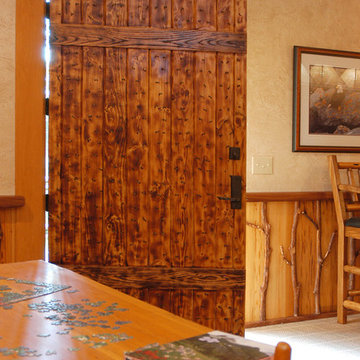
Hand built door
シャーロットにある中くらいなエクレクティックスタイルのおしゃれなファミリールーム (標準型暖炉、石材の暖炉まわり) の写真
シャーロットにある中くらいなエクレクティックスタイルのおしゃれなファミリールーム (標準型暖炉、石材の暖炉まわり) の写真
中くらいな木目調のエクレクティックスタイルのファミリールームの写真
1

