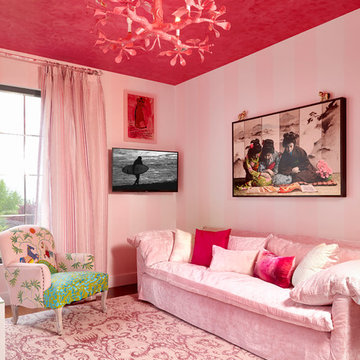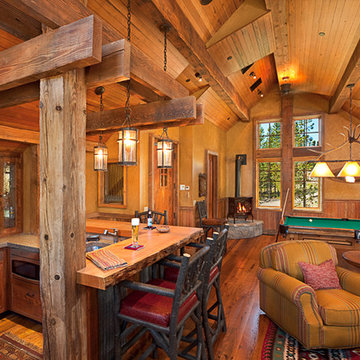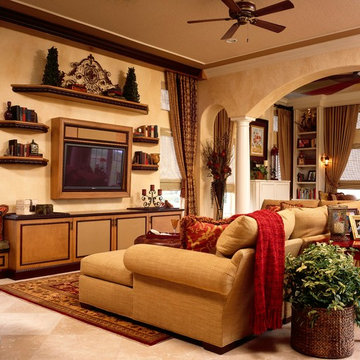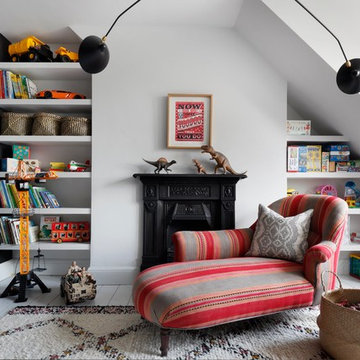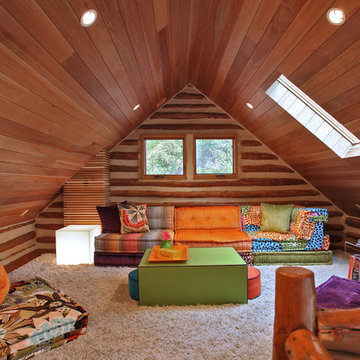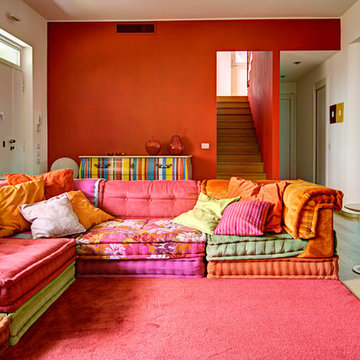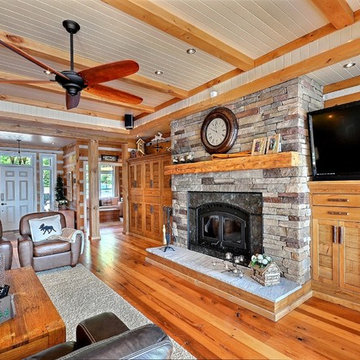ピンクの、木目調のエクレクティックスタイルのファミリールームの写真
絞り込み:
資材コスト
並び替え:今日の人気順
写真 1〜20 枚目(全 261 枚)
1/4

M. P. m’a contactée afin d’avoir des idées de réaménagement de son espace, lors d’une visite conseil. Et chemin faisant, le projet a évolué: il a alors souhaité me confier la restructuration totale de son espace, pour une rénovation en profondeur.
Le souhait: habiter confortablement, créer une vraie chambre, une salle d’eau chic digne d’un hôtel, une cuisine pratique et agréable, et des meubles adaptés sans surcharger. Le tout dans une ambiance fleurie, colorée, qui lui ressemble!
L’étude a donc démarré en réorganisant l’espace: la salle de bain s’est largement agrandie, une vraie chambre séparée de la pièce principale, avec un lit confort +++, et (magie de l’architecture intérieure!) l’espace principal n’a pas été réduit pour autant, il est même beaucoup plus spacieux et confortable!
Tout ceci avec un dressing conséquent, et une belle entrée!
Durant le chantier, nous nous sommes rendus compte que l’isolation du mur extérieur était inefficace, la laine de verre était complètement affaissée suite à un dégat des eaux. Tout a été refait, du sol au plafond, l’appartement en plus d’être tout beau, offre un vrai confort thermique à son propriétaire.
J’ai pris beaucoup de plaisir à travailler sur ce projet, j’espère que vous en aurez tout autant à le découvrir!
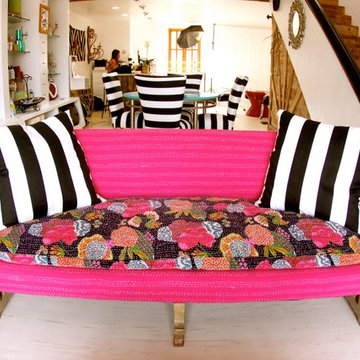
Photo Credit: www.savvybliss.net
サンディエゴにあるお手頃価格の広いエクレクティックスタイルのおしゃれなオープンリビング (ライブラリー、白い壁、コンクリートの床、暖炉なし、テレビなし) の写真
サンディエゴにあるお手頃価格の広いエクレクティックスタイルのおしゃれなオープンリビング (ライブラリー、白い壁、コンクリートの床、暖炉なし、テレビなし) の写真
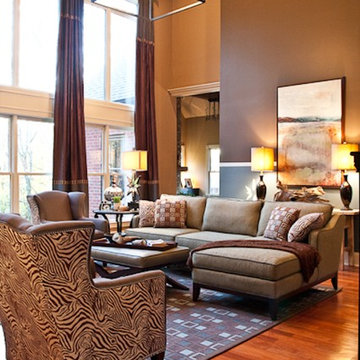
This contemporary Great Room/Family Room created by interior designer Eric Ross blends taupe and blue as the perfect compliment to Chocolate. This room offers ample seating with sofa, chairs, and chaise lounges. The bold paint technique breaks up the large walls and plays off the dramatic artwork and geometric patterns of the fabrics and rug.
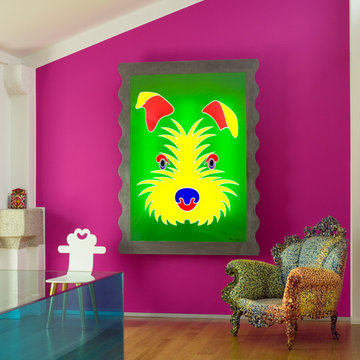
first floor home office.
photos by Mario Ciampi
ミラノにある高級な広いエクレクティックスタイルのおしゃれなファミリールーム (ピンクの壁、無垢フローリング) の写真
ミラノにある高級な広いエクレクティックスタイルのおしゃれなファミリールーム (ピンクの壁、無垢フローリング) の写真
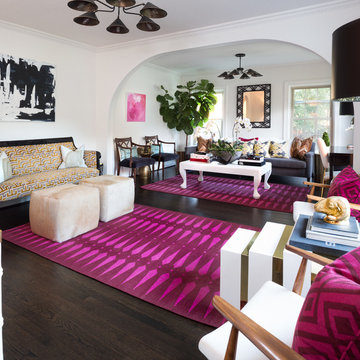
Jenifer McNeil Baker
ダラスにある高級な広いエクレクティックスタイルのおしゃれなオープンリビング (白い壁、濃色無垢フローリング、暖炉なし、壁掛け型テレビ) の写真
ダラスにある高級な広いエクレクティックスタイルのおしゃれなオープンリビング (白い壁、濃色無垢フローリング、暖炉なし、壁掛け型テレビ) の写真
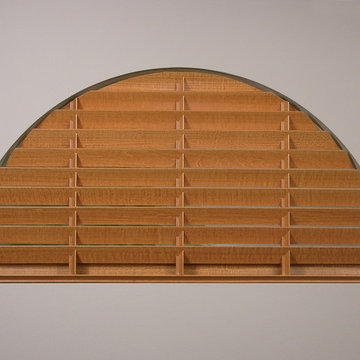
Hunter Douglas Eclectic Window Treatments and Draperies
Hunter Douglas EverWood® Alternative Wood Blinds Tilted
Operating Systems: Fixed Specialty Shape
Room: Other
Room Styles: Transitional, Casual, Eclectic
Available from Accent Window Fashions LLC
Hunter Douglas Showcase Priority Dealer
Hunter Douglas Certified Installer
Hunter Douglas Certified Professional Dealer
#Hunter_Douglas #EverWood #Alternative_Wood_Blinds #Fixed_Specialty_Shape #Hunter_Douglas_Entryway_Ideas #Hunter_Douglas_Hallway_Ideas #Transitional #Casual #Eclectic #Window_Treatments #HunterDouglas #Accent_Window_Fashions
Copyright 2001-2013 Hunter Douglas, Inc. All rights reserved.
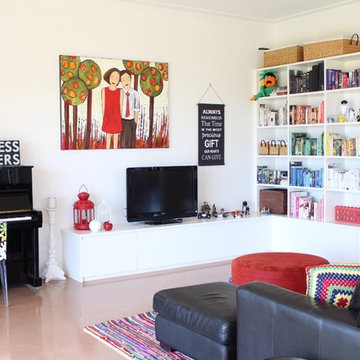
Our light and bright rumpus room that provides a colourful environment for family activities
シドニーにあるエクレクティックスタイルのおしゃれなファミリールーム (据え置き型テレビ) の写真
シドニーにあるエクレクティックスタイルのおしゃれなファミリールーム (据え置き型テレビ) の写真
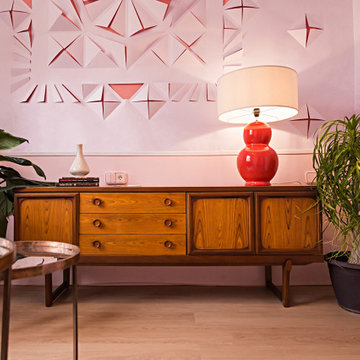
En esta ocasión, participamos en el primer evento de decoración realizado en la ciudad de Málaga: Málaga Decora 2018.
El evento tuvo lugar en La Térmica, un centro de creación y producción cultural contemporánea gestionado por la Diputación de Málaga. En él pudimos participar diferentes profesionales del mundo del interiorismo y la decoración, donde tuvimos que intervenir unas estancias que en su origen servían de dormitorios, transformándolos y creando cada cual un espacio diferente.
A nuestra intervención le dimos el nombre de "La Salita", quisimos realizar una decoración muy atrevida y teatral, en las que las protagonistas fueran las paredes, ya que la habitación tenía una altura libre de suelo a techo de 4 m. También diseñamos e hicimos a mano una gran lámpara que coronaba la estancia.
Creamos un diseño especial basándonos en la idea de los libros "pop up" realizado en papel cortado y plegado a mano. A eso se le añadió lo que supuso pegar los rollos de 3 m de papel ya cortado, con el peso que tenía y sin romperlo. ¡Fueron dos semanas de trabajo intensivo y muy duro que nunca olvidaremos!

Before purchasing their early 20th-century Prairie-style home, perfect in so many ways for their growing family, the parents asked LiLu whether its imperfections could be remedied. Specifically, they were sad to leave a kid-focused happy home full of color, pattern, texture, and durability thanks to LiLu. Could the new house, with lots of woodwork, be made brighter and lighter? Of course. In the living areas, LiLu selected a high-gloss turquoise paint that reflects light for selected cabinets and the fireplace surround; the color complements original handmade blue-green tile in the home. Graphic floral and abstract prints, and furnishings and accessories in lively shades of pink, were layered throughout to create a bright, playful aesthetic. Elsewhere, staircase spindles were painted turquoise to bring out their arts-and-craft design and heighten the abstract wallpaper and striped runner. Wallpaper featuring 60s-era superheroes, metallic butterflies, cartoon bears, and flamingos enliven other rooms of the house. In the kitchen, an orange island adds zest to cream-colored cabinets and brick backsplash. The family’s new home is now their happy home.
------
Project designed by Minneapolis interior design studio LiLu Interiors. They serve the Minneapolis-St. Paul area including Wayzata, Edina, and Rochester, and they travel to the far-flung destinations that their upscale clientele own second homes in.
------
For more about LiLu Interiors, click here: https://www.liluinteriors.com/
---
To learn more about this project, click here:
https://www.liluinteriors.com/blog/portfolio-items/posh-playhouse-2-kitchen/

Владимир Бурцев - фото
モスクワにあるお手頃価格の小さなエクレクティックスタイルのおしゃれなファミリールーム (グレーの壁、クッションフロア、薪ストーブ) の写真
モスクワにあるお手頃価格の小さなエクレクティックスタイルのおしゃれなファミリールーム (グレーの壁、クッションフロア、薪ストーブ) の写真
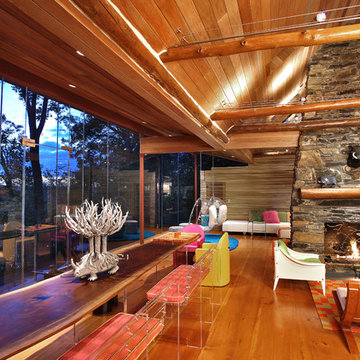
Kenneth M. Wyner
ワシントンD.C.にあるエクレクティックスタイルのおしゃれなオープンリビング (標準型暖炉、石材の暖炉まわり) の写真
ワシントンD.C.にあるエクレクティックスタイルのおしゃれなオープンリビング (標準型暖炉、石材の暖炉まわり) の写真
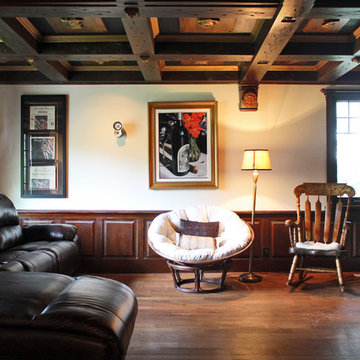
Photo: Laura Garner © 2013 Houzz
モントリオールにあるエクレクティックスタイルのおしゃれな独立型ファミリールーム (ベージュの壁、濃色無垢フローリング) の写真
モントリオールにあるエクレクティックスタイルのおしゃれな独立型ファミリールーム (ベージュの壁、濃色無垢フローリング) の写真
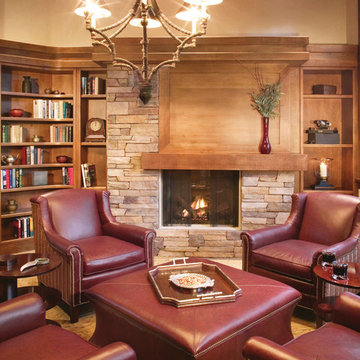
Designed by Karlene Hunter Baum, Allied ASID
2006 ASID Award Winning Residential Design
ミネアポリスにあるエクレクティックスタイルのおしゃれなファミリールームの写真
ミネアポリスにあるエクレクティックスタイルのおしゃれなファミリールームの写真
ピンクの、木目調のエクレクティックスタイルのファミリールームの写真
1
