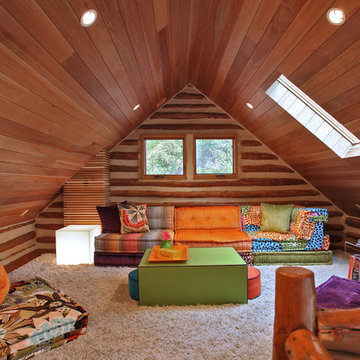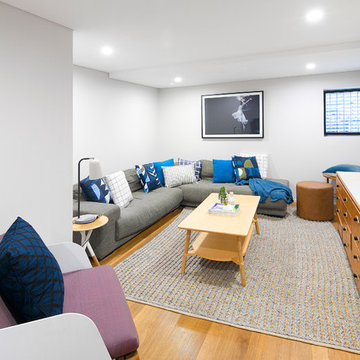木目調のエクレクティックスタイルの独立型ファミリールームの写真
絞り込み:
資材コスト
並び替え:今日の人気順
写真 1〜14 枚目(全 14 枚)
1/4
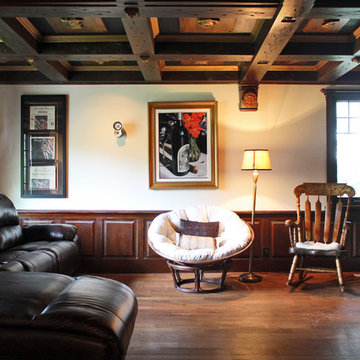
Photo: Laura Garner © 2013 Houzz
モントリオールにあるエクレクティックスタイルのおしゃれな独立型ファミリールーム (ベージュの壁、濃色無垢フローリング) の写真
モントリオールにあるエクレクティックスタイルのおしゃれな独立型ファミリールーム (ベージュの壁、濃色無垢フローリング) の写真
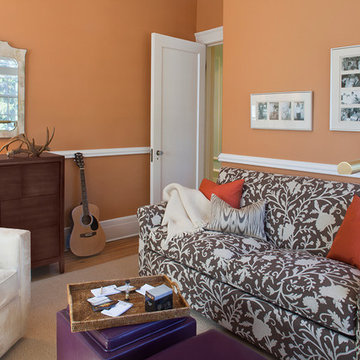
Steven Mays
ニューヨークにある中くらいなエクレクティックスタイルのおしゃれな独立型ファミリールーム (オレンジの壁、ミュージックルーム、無垢フローリング、暖炉なし、テレビなし) の写真
ニューヨークにある中くらいなエクレクティックスタイルのおしゃれな独立型ファミリールーム (オレンジの壁、ミュージックルーム、無垢フローリング、暖炉なし、テレビなし) の写真
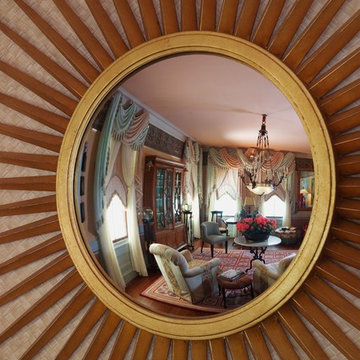
ボストンにあるラグジュアリーな小さなエクレクティックスタイルのおしゃれな独立型ファミリールーム (テレビなし、ベージュの壁、濃色無垢フローリング、暖炉なし) の写真
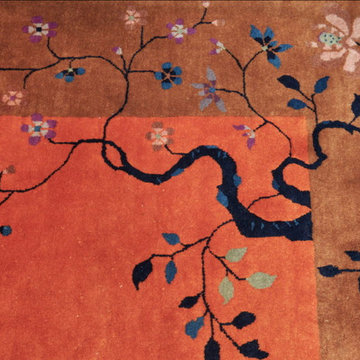
Tangerine rug.
オースティンにある小さなエクレクティックスタイルのおしゃれな独立型ファミリールーム (ホームバー、グレーの壁、無垢フローリング、標準型暖炉、タイルの暖炉まわり) の写真
オースティンにある小さなエクレクティックスタイルのおしゃれな独立型ファミリールーム (ホームバー、グレーの壁、無垢フローリング、標準型暖炉、タイルの暖炉まわり) の写真
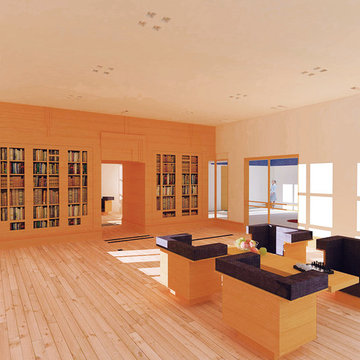
In essence, George Ranalli Architect's custom-made library shelves and sitting room are a true work of art that perfectly combines form and function. The attention to detail and precise execution of the design showcasing the firm's exceptional talent and creativity. It is a beautiful addition to any living space and a testament to the endless possibilities of innovative design.
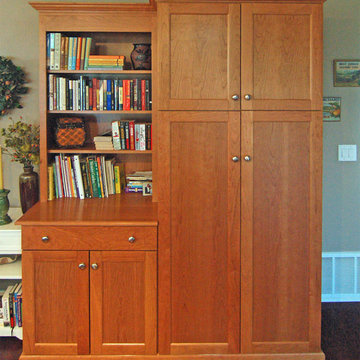
The contrast between white and natural cherry cabinets give this kitchen an upbeat energy while keeping a neutral color scheme for decorative versatility. Note the glass inserts at the top of the wall storage cabinets -- they allow the display of decorative items without limiting the functional storage of these cabinets (ie the easy to reach part of the storage can remain hodgepodge for everyday use while the hard-to-reach tops can be left beautifully set for display)
Wood-Mode Fine Custom Cabinetry, Brookhaven's Andover
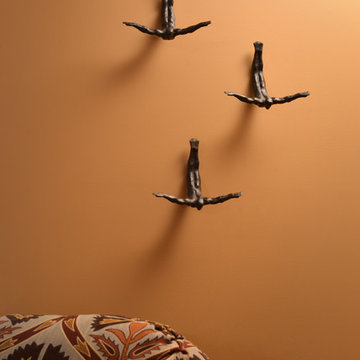
Rick Lee Photo
チャールストンにあるお手頃価格の中くらいなエクレクティックスタイルのおしゃれな独立型ファミリールーム (茶色い壁、無垢フローリング) の写真
チャールストンにあるお手頃価格の中くらいなエクレクティックスタイルのおしゃれな独立型ファミリールーム (茶色い壁、無垢フローリング) の写真
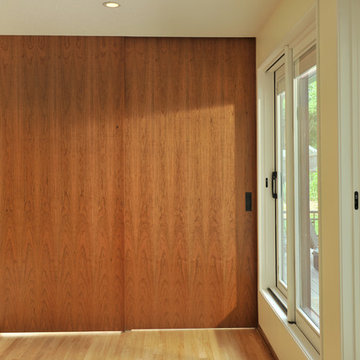
Photography: Paul Gates
他の地域にあるエクレクティックスタイルのおしゃれな独立型ファミリールーム (黄色い壁、淡色無垢フローリング) の写真
他の地域にあるエクレクティックスタイルのおしゃれな独立型ファミリールーム (黄色い壁、淡色無垢フローリング) の写真
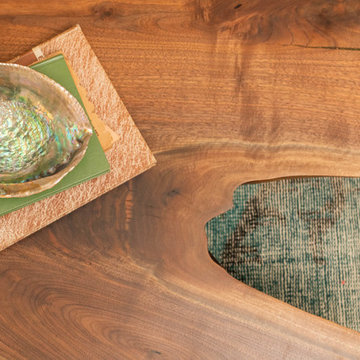
Lionheart Pictures
インディアナポリスにあるお手頃価格の中くらいなエクレクティックスタイルのおしゃれな独立型ファミリールーム (ベージュの壁、カーペット敷き、標準型暖炉、レンガの暖炉まわり、テレビなし、ベージュの床) の写真
インディアナポリスにあるお手頃価格の中くらいなエクレクティックスタイルのおしゃれな独立型ファミリールーム (ベージュの壁、カーペット敷き、標準型暖炉、レンガの暖炉まわり、テレビなし、ベージュの床) の写真
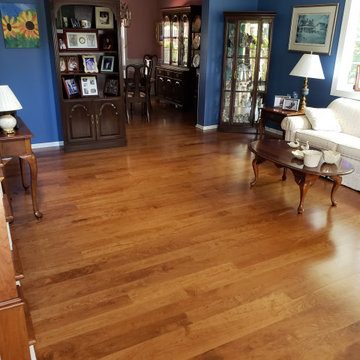
American cherry hardwood, 5 inch
フィラデルフィアにあるお手頃価格の中くらいなエクレクティックスタイルのおしゃれな独立型ファミリールーム (青い壁、無垢フローリング、赤い床) の写真
フィラデルフィアにあるお手頃価格の中くらいなエクレクティックスタイルのおしゃれな独立型ファミリールーム (青い壁、無垢フローリング、赤い床) の写真
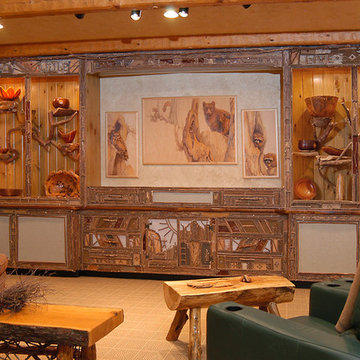
Twig detail in den hides complete theatre system.
シャーロットにある巨大なエクレクティックスタイルのおしゃれな独立型ファミリールーム (ベージュの壁、内蔵型テレビ) の写真
シャーロットにある巨大なエクレクティックスタイルのおしゃれな独立型ファミリールーム (ベージュの壁、内蔵型テレビ) の写真
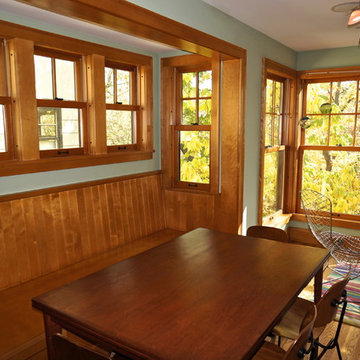
With Minnehaha Creek right outside the back door, this Family Room and Screen Porch Addition takes advantage of the Creek and its' associated open space. Part modern and part traditional, the project sports an abundance of natural Birch trim, stained to match 80 year-old Birch cabinets in other parts of the house. Designed by Albertsson Hansen Architecture. Photos by Greg Schmidt
木目調のエクレクティックスタイルの独立型ファミリールームの写真
1
