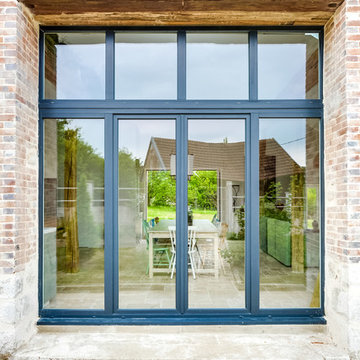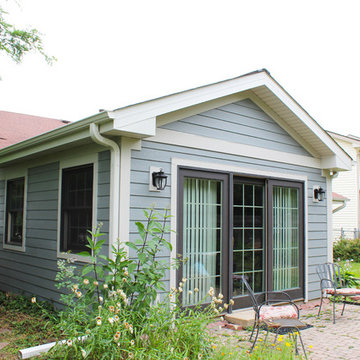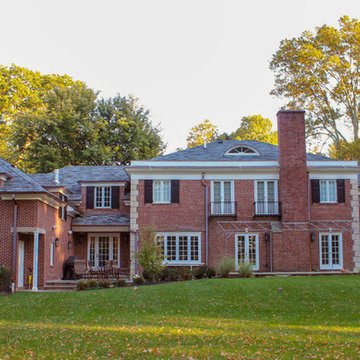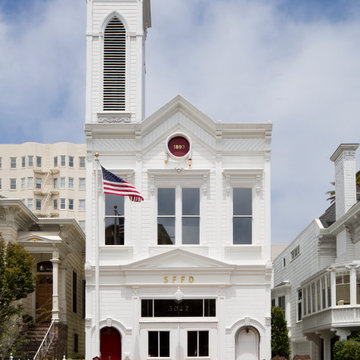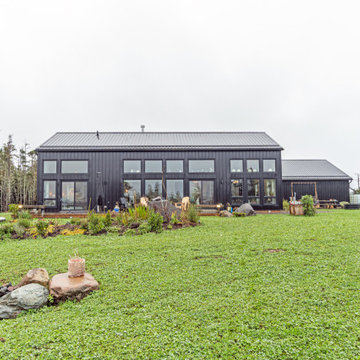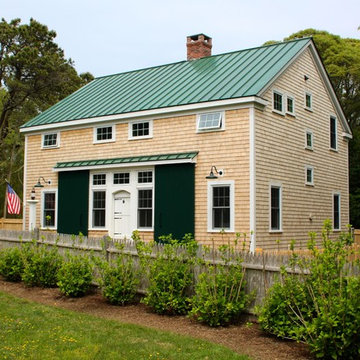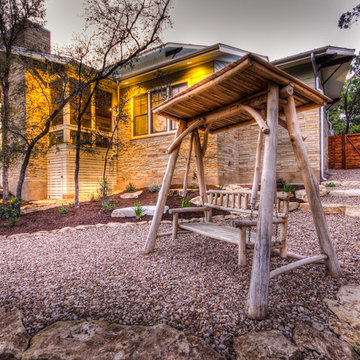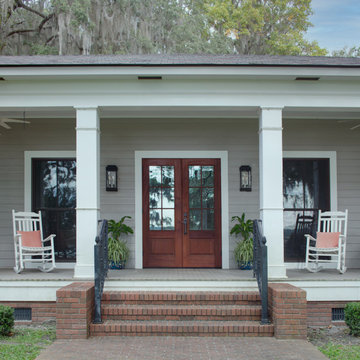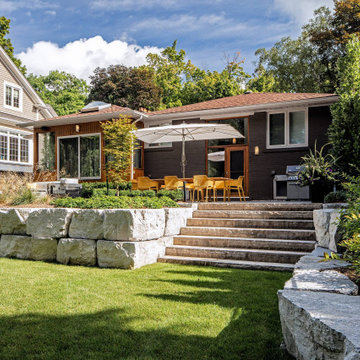エクレクティックスタイルの一戸建ての家 (タウンハウス) の写真
絞り込み:
資材コスト
並び替え:今日の人気順
写真 161〜180 枚目(全 1,620 枚)
1/4
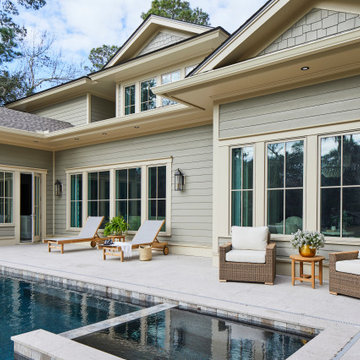
The rear facade of a new custom designed home, looking back toward the master bedroom and great room. The open door leads to the dining area and to a screened porch beyond. We designed the pool to blend with the families outdoor living lifestyle.
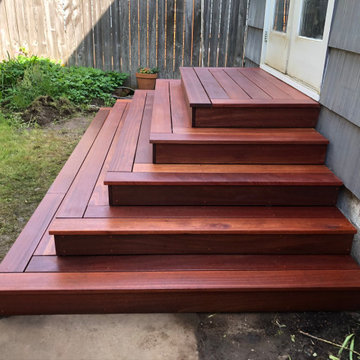
Batu mahogany steps and landing with penetrating oil finish.
ポートランドにあるお手頃価格の中くらいなエクレクティックスタイルのおしゃれな一戸建ての家の写真
ポートランドにあるお手頃価格の中くらいなエクレクティックスタイルのおしゃれな一戸建ての家の写真

Архитекторы: Дмитрий Глушков, Фёдор Селенин; Фото: Антон Лихтарович
モスクワにある高級なエクレクティックスタイルのおしゃれな家の外観 (混合材サイディング、縦張り) の写真
モスクワにある高級なエクレクティックスタイルのおしゃれな家の外観 (混合材サイディング、縦張り) の写真
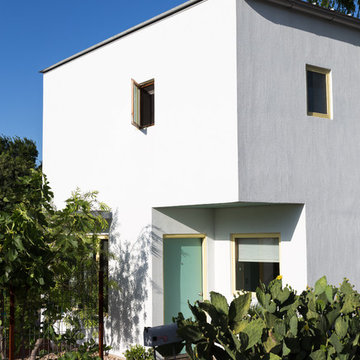
Small home in Austin, Texas
yellow windows
Leonid Furmansky Photography
オースティンにある小さなエクレクティックスタイルのおしゃれな家の外観 (漆喰サイディング) の写真
オースティンにある小さなエクレクティックスタイルのおしゃれな家の外観 (漆喰サイディング) の写真
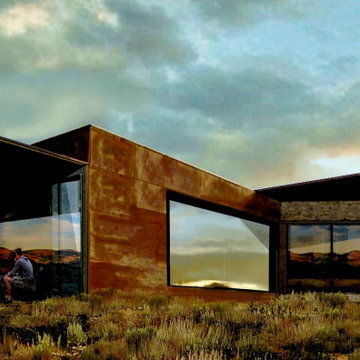
This is the preliminary concept by Matt Dougan for a rustic Minimalist home out in the high desert area south of Tucson, Az around Tubac / patagonia, AZ areas.
This home is meant to require the most minimal upkeep and we will achieve that using exterior materials such as rammed earth, adobe brick, local stone and of course Rustel metal roofing and exterior wall panels to be used most on the north side of the home as shown here in this conceptual rendering.
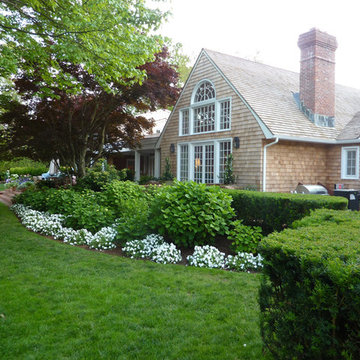
By the architectural standards of Southampton, New York—where magnificent old piles built by Yankee blue bloods and extravagant contemporary mansions constructed by moguls of finance and industry are perched along one of Long Island’s toniest beaches—entrepreneur J. Christopher Burch’s house is a modest affair. Most buyers in this community would likely have torn down the ranch-style structure, which clocks in at 6,000 square feet, and replaced it with an imposing Georgian Revival or Shingle Style residence, replete with pomp and pergolas. But its unassuming character suited Burch, the founder and CEO of Burch Creative Capital and the man behind the retro-preppy lifestyle retailer C. Wonder. “I didn’t want anything too grand,” he says. “I wanted it to feel more like a cottage than an estate.”
Modifications, however, were necessary to bring the place up to snuff—namely streamlining the awkward floor plan and upgrading the surfaces. New Jersey architectural designer Marina Lanina stripped the building down to its wood frame and reconfigured the interior, more or less hewing to the original footprint save for an expanded kitchen at the rear. Lanina, who honed her skills in the office of interior designer David Kleinberg, also added guest quarters above the attached garage and, at the opposite end of the home, constructed a second-floor master suite. Bridgehampton-based landscape designer Joseph Tyree recast the 2.75-acre grounds with, among other touches, a charming parterre garden that is visible from the master bedroom’s small balcony.
The getaway exhibits the spirited, all-American styling of C. Wonder, but the brand’s candied hues are toned down. “I didn’t really want to do my stuff in the house,” Burch says, adding that he began the renovation before launching C. Wonder in 2011 with a flagship store in Manhattan. The residence is instead New York interior designer Christopher Maya’s interpretation of his client’s somewhat eccentric taste, which Burch himself describes as “a very quirky sense of classicism.” The decorator’s first meeting with the entrepreneur was inspiration enough. “Chris was sitting in the conference room with colleagues, a pink Hermès scarf wrapped around his head. I thought, This is going to be fun,” Maya recalls. The designer soon set about conjuring schemes for each room of the dwelling, aiming for an inviting, energetic atmosphere reflective of Burch’s playful personality.
Every inch of molding and trim gleams with pristine lacquerlike finishes. To offset that snappy sheen, some walls are papered in grass cloth, while others are meticulously upholstered with boldly patterned fabrics. The colors are lively—Carolina-blue in the master bedroom, buttery yellow in a guest room—and the overall ambience is light and relaxed. “A lot of houses in the Hamptons are so formal, it’s like being in a Park Avenue apartment,” Maya says. “I thought the house should be fun—when guests walk in, they should feel right away like they’re about to have a fantastic weekend.” Cerused-oak floors, sisal carpets, and the occasional rattan armchair further the casual vibe. The oak-paneled library is as sober as it gets, but an apple-green sofa and a Billy Baldwin slipper chair clad in a peridot-green leopard print leaven the mood. Accenting the room is a striking etching of an owl with its wings spread wide; it is one of several artworks by Walton Ford that Burch had purchased before the project started and which turned out to fit right in with the palette Maya conceived.
Burch also asked the designer to incorporate some furniture from a line the investor has developed for No. 9 Christopher, a lifestyle concept store he plans to open in Manhattan next year. Maya customized the pieces, including painting a Jansen-inspired desk in brilliant royal blue and an Asian-style cocktail table in a brash Dick Tracy–yellow. “The house is a little electric in spots, but I’m not scared of color,” says Burch, who sums up the place in his typically punchy style: “It’s cool. It’s small. It’s very happy.”
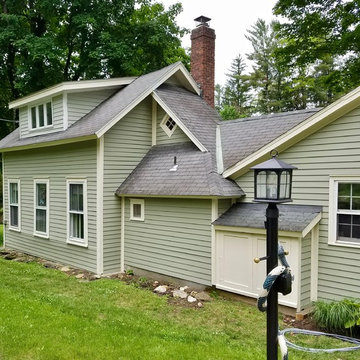
When these home owners called me for a color consultation they warned me the task would be complicated. The home had been in the family for a few generations and was added to repeatedly. Behind the house is a beautiful stream with waterfalls and rock walls which the home curves around as the newer additions ramble along. The great room, which was in essence a barn-like edifice was a different, larger scale then the rest of the home so we decided a single color for the whole place would not create a truly united whole. Instead, we decided to flaunt the barn's butch dimensions by painting it a darker, stronger color then the rest of the home and used the same cream trim color to connect them. The results are a color palette which plays up the home's best features while settling it into the landscape as well. Paint colors are Benjamin Moore.
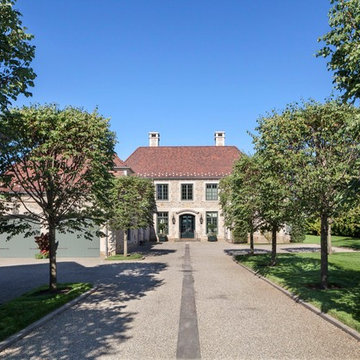
This waterfront French Eclectic home anchors a long promenade from the street. Along the formal oil-and-stone drive with granite detailing, an extensive allay of linden trees stretches toward the main façade in the distance. A detached garage and generator building flank the driveway and hint at the architecture of the house beyond.
Woodruff Brown Photography
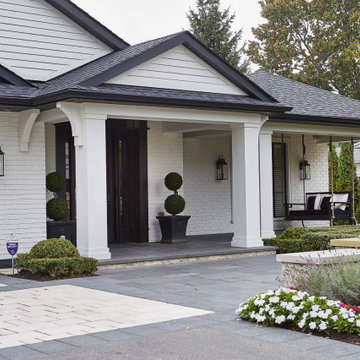
Exterior of an eclectic home with a porch swing.
トロントにある巨大なエクレクティックスタイルのおしゃれな家の外観 (レンガサイディング) の写真
トロントにある巨大なエクレクティックスタイルのおしゃれな家の外観 (レンガサイディング) の写真
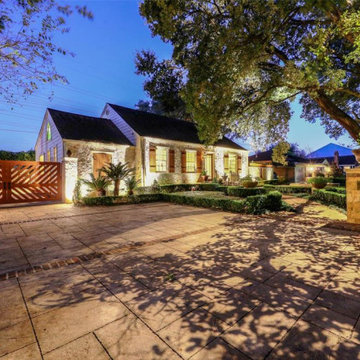
Custom landscaping accents the limestone exterior and beautiful cedar shutters finish off the homes facade. Situated on a 11,440 sq ft lot with hand chiseled driveway, automatic gate and sprawling live oak tree.
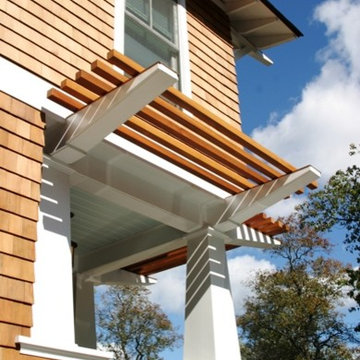
Trellis detail at the entrance to Surfers End.
photo by Richard Bubnowski Design
ニューヨークにあるラグジュアリーな中くらいなエクレクティックスタイルのおしゃれな家の外観の写真
ニューヨークにあるラグジュアリーな中くらいなエクレクティックスタイルのおしゃれな家の外観の写真
エクレクティックスタイルの一戸建ての家 (タウンハウス) の写真
9
