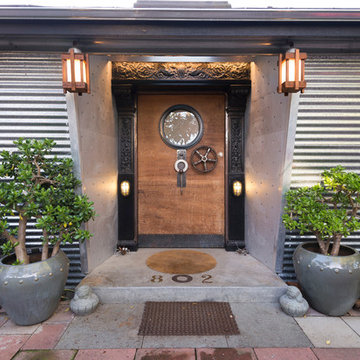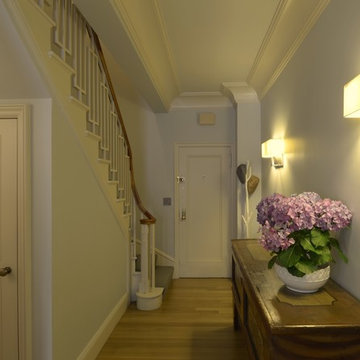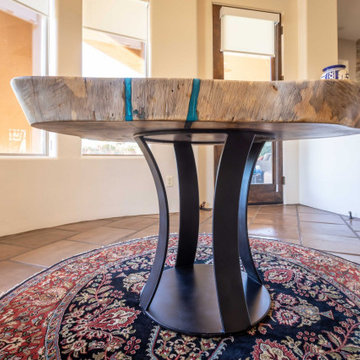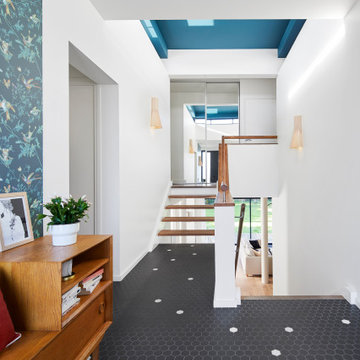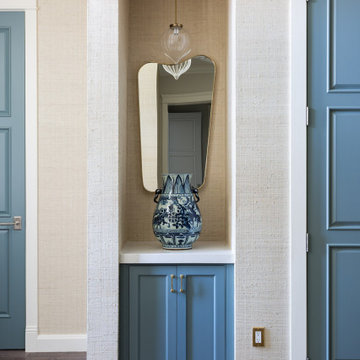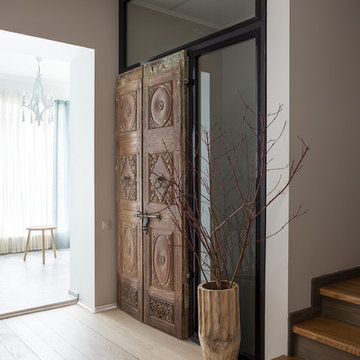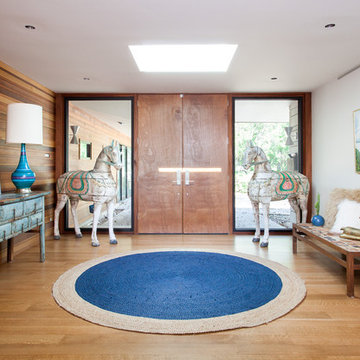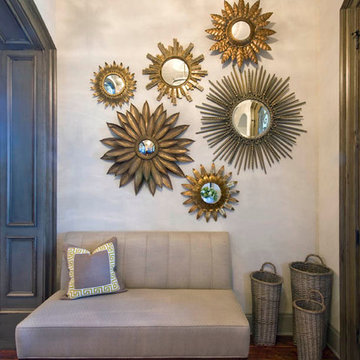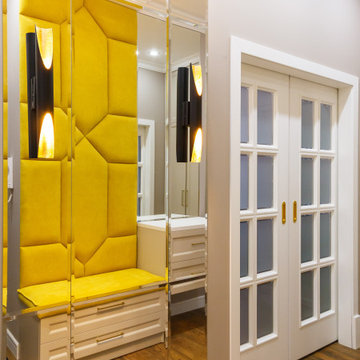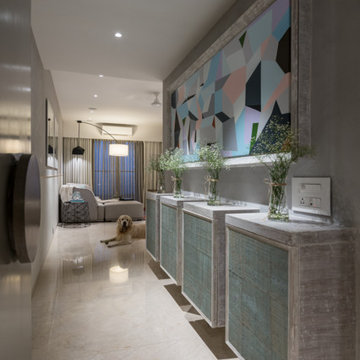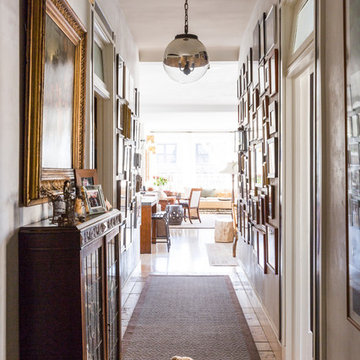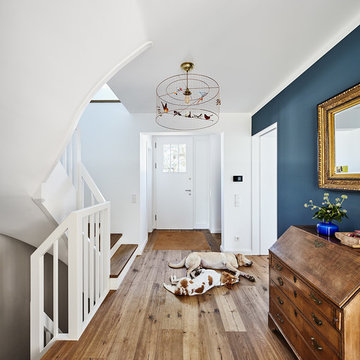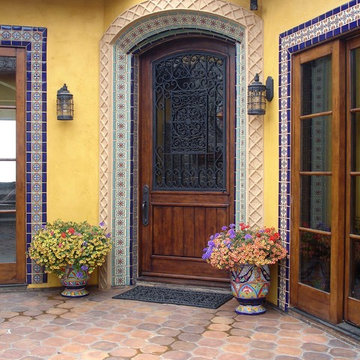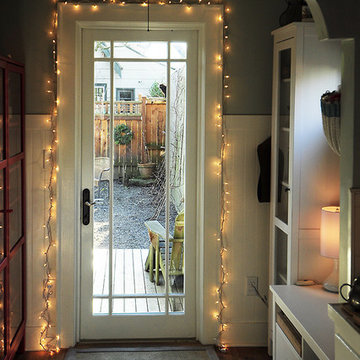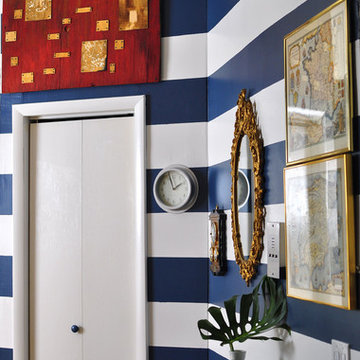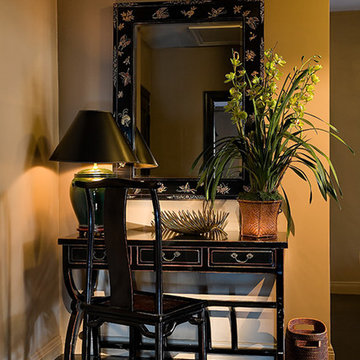エクレクティックスタイルの玄関の写真
絞り込み:
資材コスト
並び替え:今日の人気順
写真 761〜780 枚目(全 12,810 枚)
1/2
希望の作業にぴったりな専門家を見つけましょう
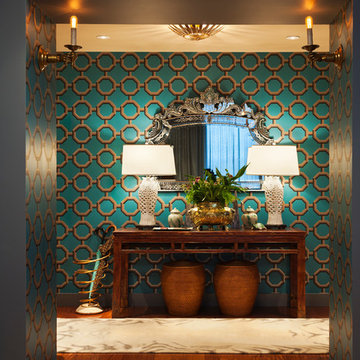
David Papazian
ポートランドにあるラグジュアリーな広いエクレクティックスタイルのおしゃれな玄関ロビー (マルチカラーの壁、無垢フローリング、淡色木目調のドア) の写真
ポートランドにあるラグジュアリーな広いエクレクティックスタイルのおしゃれな玄関ロビー (マルチカラーの壁、無垢フローリング、淡色木目調のドア) の写真
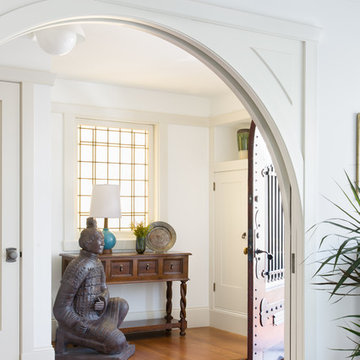
Well-traveled. Relaxed. Timeless.
Our well-traveled clients were soon-to-be empty nesters when they approached us for help reimagining their Presidio Heights home. The expansive Spanish-Revival residence originally constructed in 1908 had been substantially renovated 8 year prior, but needed some adaptations to better suit the needs of a family with three college-bound teens. We evolved the space to be a bright, relaxed reflection of the family’s time together, revising the function and layout of the ground-floor rooms and filling them with casual, comfortable furnishings and artifacts collected abroad.
One of the key changes we made to the space plan was to eliminate the formal dining room and transform an area off the kitchen into a casual gathering spot for our clients and their children. The expandable table and coffee/wine bar means the room can handle large dinner parties and small study sessions with similar ease. The family room was relocated from a lower level to be more central part of the main floor, encouraging more quality family time, and freeing up space for a spacious home gym.
In the living room, lounge-worthy upholstery grounds the space, encouraging a relaxed and effortless West Coast vibe. Exposed wood beams recall the original Spanish-influence, but feel updated and fresh in a light wood stain. Throughout the entry and main floor, found artifacts punctate the softer textures — ceramics from New Mexico, religious sculpture from Asia and a quirky wall-mounted phone that belonged to our client’s grandmother.
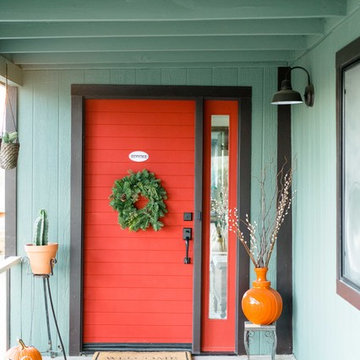
Photo by Sean Ryan Pierce
New Front Door painted Morocco Red by Behr. House painted Green Smoke by Farrow & Ball
他の地域にある広いエクレクティックスタイルのおしゃれな玄関ドア (赤いドア、緑の壁、コンクリートの床、グレーの床) の写真
他の地域にある広いエクレクティックスタイルのおしゃれな玄関ドア (赤いドア、緑の壁、コンクリートの床、グレーの床) の写真
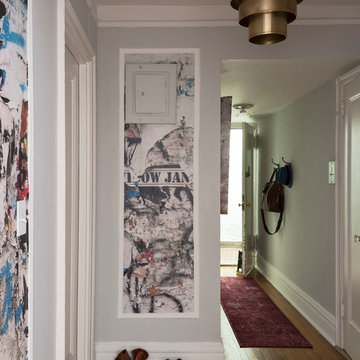
A West Village bachelor pad inspired by classic mid-century modern designs, mixed with some industrial, traveled, and street style influences. The space was a pre-war one bedroom that had certainly withheld the test of time, and we wanted to highlight the architectural elements that the space offered (such as the molding details, windows etc.). Our client took inspiration from both this travels as well as his city (NY!), and we really wanted to incorporate that into the design. In the foyer we turned a photo that we had taken of a nearby graffiti wall into a removable wallpaper, that we inset into the picture frame style moldings.
Photos by Matthew Williams
エクレクティックスタイルの玄関の写真
39
