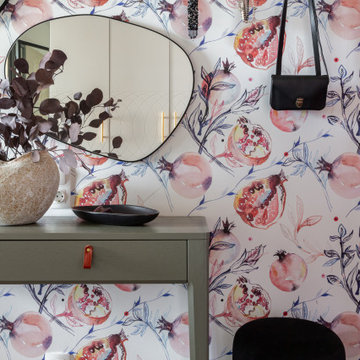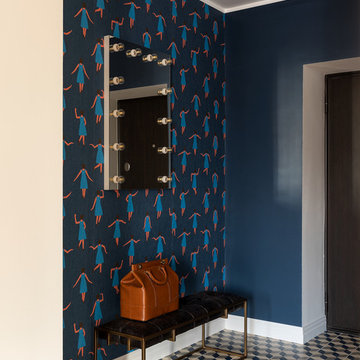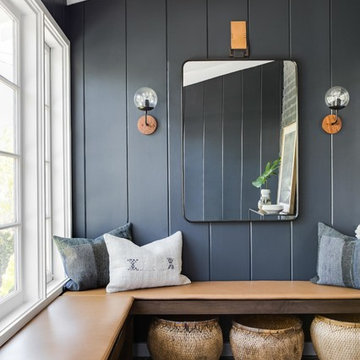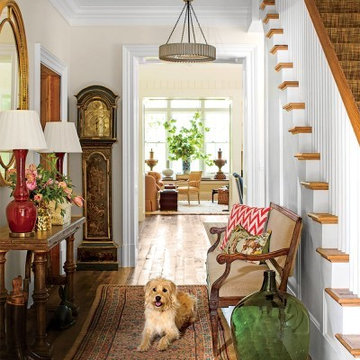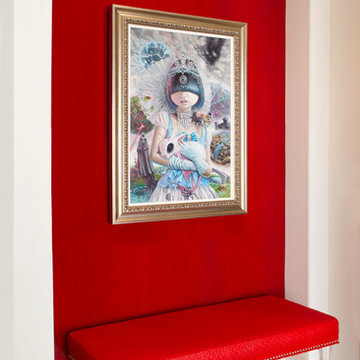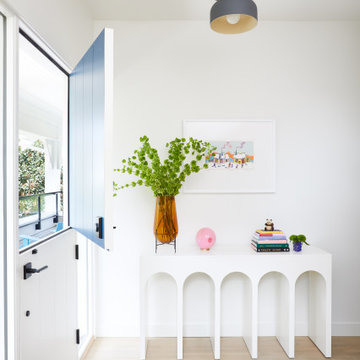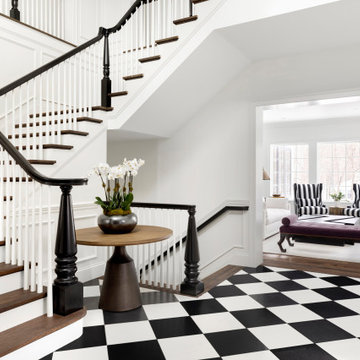エクレクティックスタイルの玄関の写真
絞り込み:
資材コスト
並び替え:今日の人気順
写真 661〜680 枚目(全 12,810 枚)
1/2
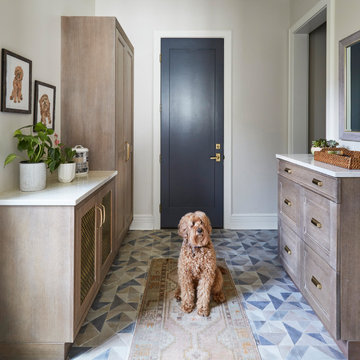
KitchenLab Interiors’ first, entirely new construction project in collaboration with GTH architects who designed the residence. KLI was responsible for all interior finishes, fixtures, furnishings, and design including the stairs, casework, interior doors, moldings and millwork. KLI also worked with the client on selecting the roof, exterior stucco and paint colors, stone, windows, and doors. The homeowners had purchased the existing home on a lakefront lot of the Valley Lo community in Glenview, thinking that it would be a gut renovation, but when they discovered a host of issues including mold, they decided to tear it down and start from scratch. The minute you look out the living room windows, you feel as though you're on a lakeside vacation in Wisconsin or Michigan. We wanted to help the homeowners achieve this feeling throughout the house - merging the causal vibe of a vacation home with the elegance desired for a primary residence. This project is unique and personal in many ways - Rebekah and the homeowner, Lorie, had grown up together in a small suburb of Columbus, Ohio. Lorie had been Rebekah's babysitter and was like an older sister growing up. They were both heavily influenced by the style of the late 70's and early 80's boho/hippy meets disco and 80's glam, and both credit their moms for an early interest in anything related to art, design, and style. One of the biggest challenges of doing a new construction project is that it takes so much longer to plan and execute and by the time tile and lighting is installed, you might be bored by the selections of feel like you've seen them everywhere already. “I really tried to pull myself, our team and the client away from the echo-chamber of Pinterest and Instagram. We fell in love with counter stools 3 years ago that I couldn't bring myself to pull the trigger on, thank god, because then they started showing up literally everywhere", Rebekah recalls. Lots of one of a kind vintage rugs and furnishings make the home feel less brand-spanking new. The best projects come from a team slightly outside their comfort zone. One of the funniest things Lorie says to Rebekah, "I gave you everything you wanted", which is pretty hilarious coming from a client to a designer.
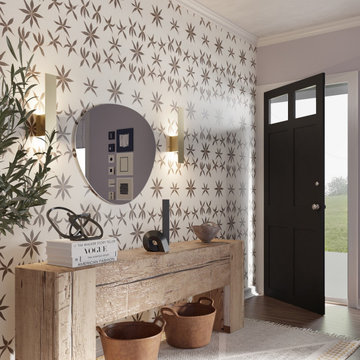
This "no-foyer" entryway showcases a layering of natural materials, textures and patterns. It features eco-friendly elements like this beautiful reclaimed railroad tie console table, handmade leather baskets, hand made ceramic bowl, natural cotton rug and non-toxic wallpaper.
希望の作業にぴったりな専門家を見つけましょう
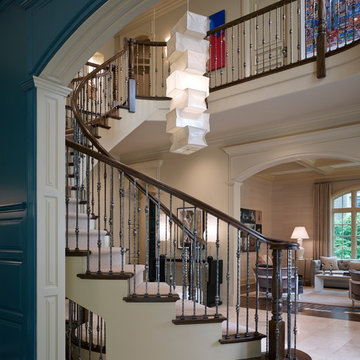
Winner, 2013 ASID Design Excellence Award, "BEST OF SHOW - RESIDENTIAL DESIGN."
A Noguchi ceiling pendant adds a surprising modern element to the foyer and stairway, complementing the owners' modern art.
Photography: Scott McDonald, Hedrich Blessing
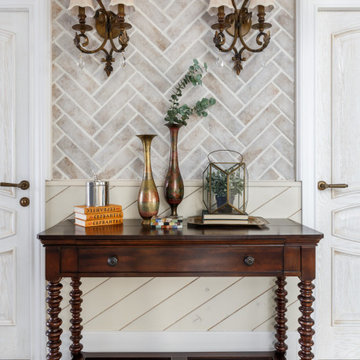
Консоль привезена дизайнером из Штатов.
Большие бра создают ощущение парадности.
Стены отделаны облицовочной плиткой под кирпич
Вагонка на стене в американском стиле , но уложена по диагонали.
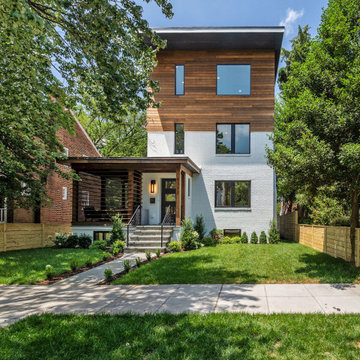
A rear and vertical addition completely transformed an otherwise non-descript 2-story brick home in the Chevy Chase neighborhood of DC. Kebony wood siding was used to wrap the third-floor addition and drape down over the existing brick, effectively stitching the old and new together. The wood siding lends a warming touch to this modern transformation of a modest almost 100-year-old home. Kebony was also used as a horizontal fin detail that defines the screened porch while complimenting the renovated home.
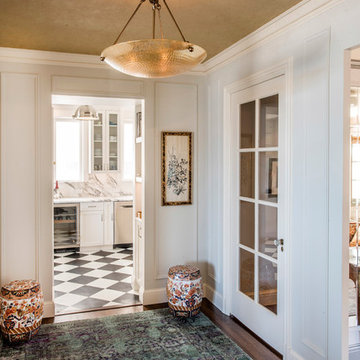
The foyer was updated with refinished flooring, new finishes, lighting and gold wallpaper on the ceiling extending a warm welcome to guests.Robert Vente Photography
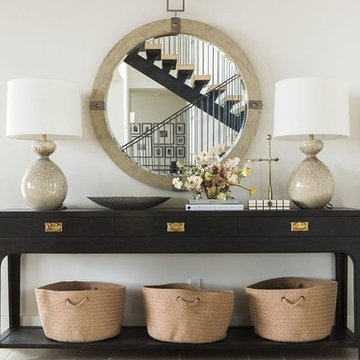
Shop the Look, See the Photo Tour here: https://www.studio-mcgee.com/studioblog/2017/4/24/promontory-project-great-room-kitchen?rq=Promontory%20Project%3A
Watch the Webisode: https://www.studio-mcgee.com/studioblog/2017/4/21/promontory-project-webisode?rq=Promontory%20Project%3A
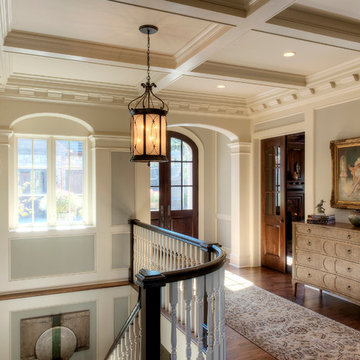
Foyer with woodworking details
Photographer: TJ Getz
他の地域にあるエクレクティックスタイルのおしゃれな玄関の写真
他の地域にあるエクレクティックスタイルのおしゃれな玄関の写真
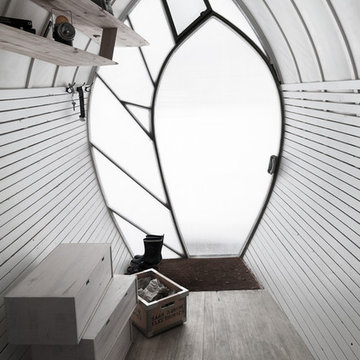
This is the view from the middle of the house looking back towards the entrance. There is storage as apparent, as well as storage boxes under some of the floor boards.
Photo by David Relan
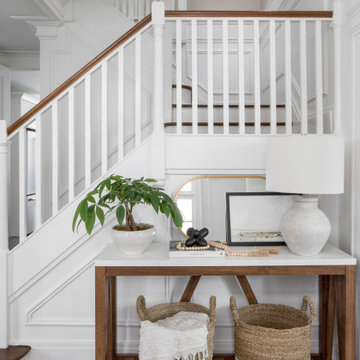
We renovated and updated this classic colonial home to feel timeless, curated, sun-filled, and tranquil. We used a dreamy color story of grays, creams, blues, and blacks throughout the space to tie each room together. We also used a mixture of metals and natural materials throughout the design to add eclectic elements to the design and make the whole home feel thoughtful, layered and connected.
In the entryway, we wanted to create a serious 'wow' moment. We wanted this space to feel open, airy, and super functional. We used the wood and marble console table to create a beautiful moment when you walk in the door, that can be utilized as a 'catch-all' by the whole family — you can't beat that stunning staircase backdrop!
The dining room is one of my favorite spaces in the whole home. I love the way the cased opening frames the room from the entry — It is a serious showstopper! I also love how the light floods into this room and makes the white linen drapes look so dreamy!
We used a large farmhouse-style, wood table as the focal point in the room and a beautiful brass lantern chandelier above. The table is over 8' long and feels substantial in the room. We used gray linen host chairs at the head of the table to contrast the warm brown tones in the table and bistro chairs.
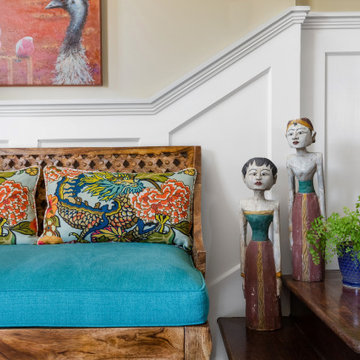
Bohemian-style foyer in Craftsman home
シアトルにある低価格の中くらいなエクレクティックスタイルのおしゃれな玄関ロビー (黄色い壁、ライムストーンの床、白いドア、黄色い床、羽目板の壁) の写真
シアトルにある低価格の中くらいなエクレクティックスタイルのおしゃれな玄関ロビー (黄色い壁、ライムストーンの床、白いドア、黄色い床、羽目板の壁) の写真
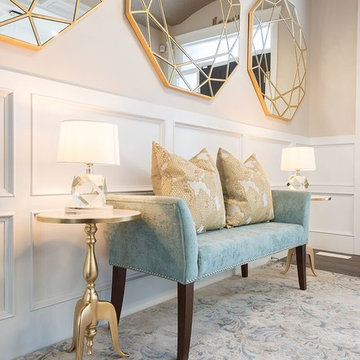
Demetri Gianni
エドモントンにある低価格の中くらいなエクレクティックスタイルのおしゃれな玄関ロビー (ベージュの壁、濃色無垢フローリング、茶色いドア、黒い床) の写真
エドモントンにある低価格の中くらいなエクレクティックスタイルのおしゃれな玄関ロビー (ベージュの壁、濃色無垢フローリング、茶色いドア、黒い床) の写真
エクレクティックスタイルの玄関の写真
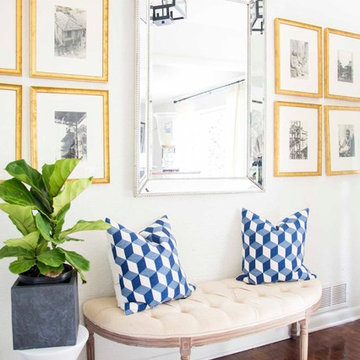
Entryway design with wall mirror, gallery wall with gold frames, tufted demilune bench, modern white stool with fiddle leaf fig tree, and jute area rug.
34
