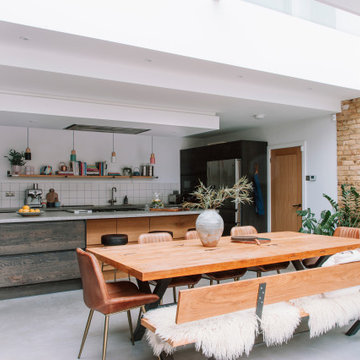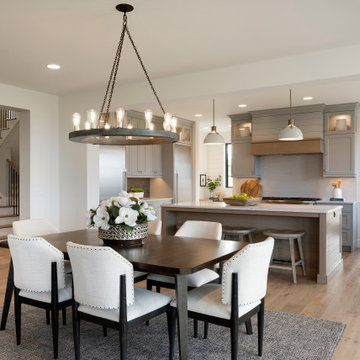巨大なダイニングの写真
絞り込み:
資材コスト
並び替え:今日の人気順
写真 381〜400 枚目(全 8,017 枚)
1/2

The Dining Room was restored to its original appearance with new custom paneling and reclaimed antique pine flooring.
Robert Benson Photography
ニューヨークにあるラグジュアリーな巨大なカントリー風のおしゃれな独立型ダイニング (無垢フローリング、標準型暖炉、レンガの暖炉まわり) の写真
ニューヨークにあるラグジュアリーな巨大なカントリー風のおしゃれな独立型ダイニング (無垢フローリング、標準型暖炉、レンガの暖炉まわり) の写真
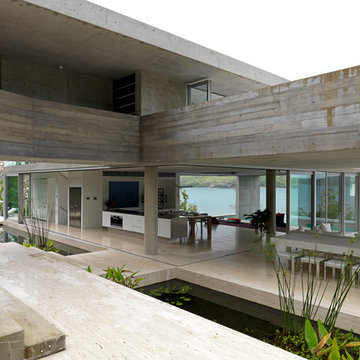
Photographer: Mads Morgensen
タウンズビルにある巨大なインダストリアルスタイルのおしゃれなLDK (グレーの壁、コンクリートの床、暖炉なし、ベージュの床) の写真
タウンズビルにある巨大なインダストリアルスタイルのおしゃれなLDK (グレーの壁、コンクリートの床、暖炉なし、ベージュの床) の写真
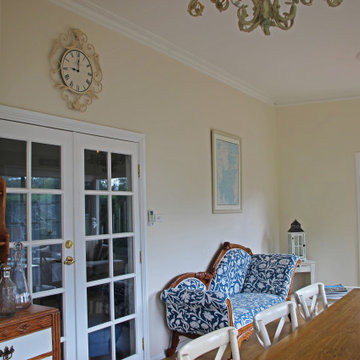
The gorgeous conservatory has had extra windows and a new French door added to the opposite side of the main entry into this room, resulting in even more light flooding into this gorgeous space.
The chaise lounge, which is a family heirloom which has been lovingly restored and reupholstered in a stunning, modern fabric.
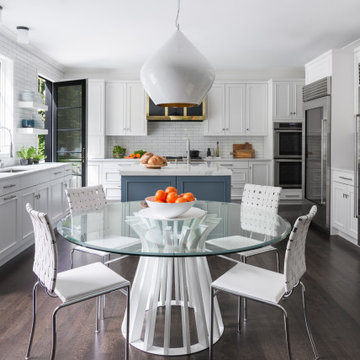
This clean and classic Northern Westchester kitchen features a mix of colors and finishes. The perimeter of the kitchen including the desk area is painted in Benjamin Moore’s Nordic White with satin chrome hardware. The island features Benjamin Moore’s Blue Toile with satin brass hardware. The focal point of the space is the Cornu Fe range and custom hood in satin black with brass and chrome trim. Crisp white subway tile covers the backwall behind the cooking area and all the way up the sink wall to the ceiling. In place of wall cabinets, the client opted for thick white open shelves on either side of the window above the sink to keep the space more open and airier. Countertops are a mix of Neolith’s Estatuario on the island and Ash Grey marble on the perimeter. Hanging above the island are Circa Lighting’s the “Hicks Large Pendants” by designer Thomas O’Brien; above the dining table is Tom Dixon’s “Fat Pendant”.
Just off of the kitchen is a wet bar conveniently located next to the living area, perfect for entertaining guests. They opted for a contemporary look in the space. The cabinetry is Yosemite Bronzato laminate in a high gloss finish coupled with open glass shelves and a mirrored backsplash. The mirror and the abundance of windows makes the room appear larger than it is.
Bilotta Senior Designer: Rita LuisaGarces
Architect: Hirshson Design & Architecture
Photographer: Stefan Radtke
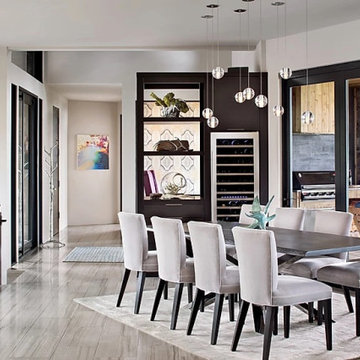
Parade Of Homes
"Best Master Suite Dream"
"Best Class Dream"
"Best Master Suite"
他の地域にあるラグジュアリーな巨大なモダンスタイルのおしゃれなダイニングキッチン (グレーの壁、大理石の床、グレーの床) の写真
他の地域にあるラグジュアリーな巨大なモダンスタイルのおしゃれなダイニングキッチン (グレーの壁、大理石の床、グレーの床) の写真
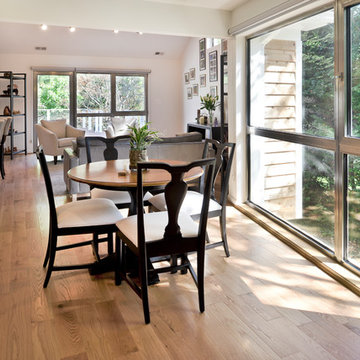
For this couple, planning to move back to their rambler home in Arlington after living overseas for few years, they were ready to get rid of clutter, clean up their grown-up kids’ boxes, and transform their home into their dream home for their golden years.
The old home included a box-like 8 feet x 10 feet kitchen, no family room, three small bedrooms and two back to back small bathrooms. The laundry room was located in a small dark space of the unfinished basement.
This home is located in a cul-de-sac, on an uphill lot, of a very secluded neighborhood with lots of new homes just being built around them.
The couple consulted an architectural firm in past but never were satisfied with the final plans. They approached Michael Nash Custom Kitchens hoping for fresh ideas.
The backyard and side yard are wooded and the existing structure was too close to building restriction lines. We developed design plans and applied for special permits to achieve our client’s goals.
The remodel includes a family room, sunroom, breakfast area, home office, large master bedroom suite, large walk-in closet, main level laundry room, lots of windows, front porch, back deck, and most important than all an elevator from lower to upper level given them and their close relative a necessary easier access.
The new plan added extra dimensions to this rambler on all four sides. Starting from the front, we excavated to allow a first level entrance, storage, and elevator room. Building just above it, is a 12 feet x 30 feet covered porch with a leading brick staircase. A contemporary cedar rail with horizontal stainless steel cable rail system on both the front porch and the back deck sets off this project from any others in area. A new foyer with double frosted stainless-steel door was added which contains the elevator.
The garage door was widened and a solid cedar door was installed to compliment the cedar siding.
The left side of this rambler was excavated to allow a storage off the garage and extension of one of the old bedrooms to be converted to a large master bedroom suite, master bathroom suite and walk-in closet.
We installed matching brick for a seam-less exterior look.
The entire house was furnished with new Italian imported highly custom stainless-steel windows and doors. We removed several brick and block structure walls to put doors and floor to ceiling windows.
A full walk in shower with barn style frameless glass doors, double vanities covered with selective stone, floor to ceiling porcelain tile make the master bathroom highly accessible.
The other two bedrooms were reconfigured with new closets, wider doorways, new wood floors and wider windows. Just outside of the bedroom, a new laundry room closet was a major upgrade.
A second HVAC system was added in the attic for all new areas.
The back side of the master bedroom was covered with floor to ceiling windows and a door to step into a new deck covered in trex and cable railing. This addition provides a view to wooded area of the home.
By excavating and leveling the backyard, we constructed a two story 15’x 40’ addition that provided the tall ceiling for the family room just adjacent to new deck, a breakfast area a few steps away from the remodeled kitchen. Upscale stainless-steel appliances, floor to ceiling white custom cabinetry and quartz counter top, and fun lighting improved this back section of the house with its increased lighting and available work space. Just below this addition, there is extra space for exercise and storage room. This room has a pair of sliding doors allowing more light inside.
The right elevation has a trapezoid shape addition with floor to ceiling windows and space used as a sunroom/in-home office. Wide plank wood floors were installed throughout the main level for continuity.
The hall bathroom was gutted and expanded to allow a new soaking tub and large vanity. The basement half bathroom was converted to a full bathroom, new flooring and lighting in the entire basement changed the purpose of the basement for entertainment and spending time with grandkids.
Off white and soft tone were used inside and out as the color schemes to make this rambler spacious and illuminated.
Final grade and landscaping, by adding a few trees, trimming the old cherry and walnut trees in backyard, saddling the yard, and a new concrete driveway and walkway made this home a unique and charming gem in the neighborhood.
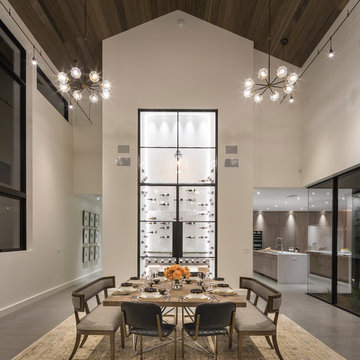
Conditioned Wine Room - with views of the Kitchen
www.jacobelliott.com
サンフランシスコにあるラグジュアリーな巨大なコンテンポラリースタイルのおしゃれなダイニング (コンクリートの床、グレーの床) の写真
サンフランシスコにあるラグジュアリーな巨大なコンテンポラリースタイルのおしゃれなダイニング (コンクリートの床、グレーの床) の写真
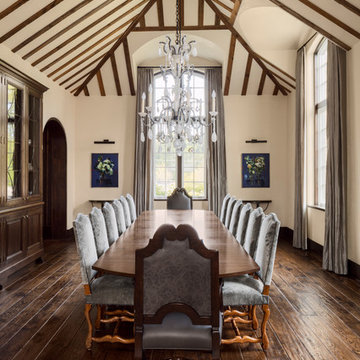
Dark wood beams geometrically array this white ceiling in this formal dining room.
ミルウォーキーにあるラグジュアリーな巨大なトラディショナルスタイルのおしゃれな独立型ダイニング (ベージュの壁、濃色無垢フローリング、茶色い床) の写真
ミルウォーキーにあるラグジュアリーな巨大なトラディショナルスタイルのおしゃれな独立型ダイニング (ベージュの壁、濃色無垢フローリング、茶色い床) の写真
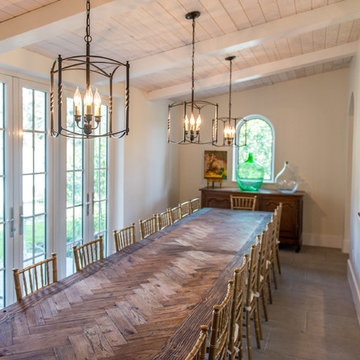
Photos are of one of our customers' finished project. We did over 90 beams for use throughout their home :)
When choosing beams for your project, there are many things to think about. One important consideration is the weight of the beam, especially if you want to affix it to your ceiling. Choosing a solid beam may not be the best choice since some of them can weigh upwards of 1000 lbs. Our craftsmen have several solutions for this common problem.
One such solution is to fabricate a ceiling beam using veneer that is "sliced" from the outside of an existing beam. Our craftsmen then carefully miter the edges and create a lighter weight, 3 sided solution.
Another common method is "hogging out" the beam. We hollow out the beam leaving the original outer character of three sides intact. (Hogging out is a good method to use when one side of the beam is less than attractive.)
Our 3-sided and Hogged out beams are available in Reclaimed or Old Growth woods.
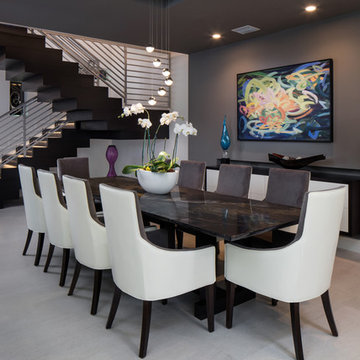
Dining Room and Stairway view
UNEEK PHotography
オーランドにあるラグジュアリーな巨大なモダンスタイルのおしゃれなダイニングキッチン (グレーの壁、磁器タイルの床、白い床) の写真
オーランドにあるラグジュアリーな巨大なモダンスタイルのおしゃれなダイニングキッチン (グレーの壁、磁器タイルの床、白い床) の写真
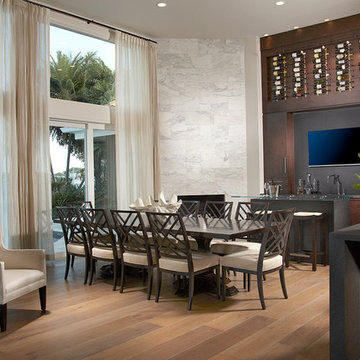
Marble, sand-blasted granite and mahogany define this spacious kitchen and dining room on the Intra Coastal Waterway in Florida. The restaurant-like wine display and banquet-size dining table are adjacent to a glass-topped bar with a silver hammered bar sink. To the right is the sprawling kitchen with two islands. The combined area offers comfortable dining spots for twenty guests.
Scott Moore Photography
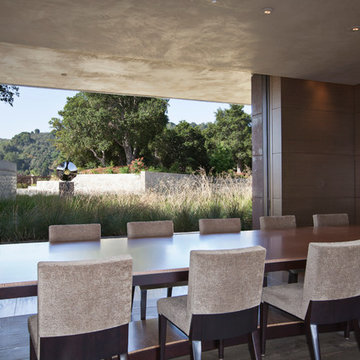
Interior Designer Jacques Saint Dizier
Landscape Architect Dustin Moore of Strata
while with Suzman Cole Design Associates
Frank Paul Perez, Red Lily Studios
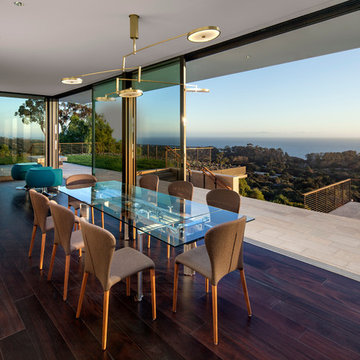
Jim Bartsch Photography, Blackbird Architects
サンタバーバラにある巨大なコンテンポラリースタイルのおしゃれなダイニングキッチンの写真
サンタバーバラにある巨大なコンテンポラリースタイルのおしゃれなダイニングキッチンの写真
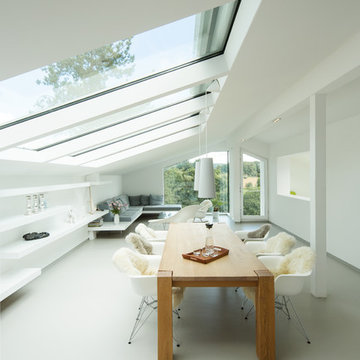
Fotograf: Bernhard Müller
フランクフルトにある巨大なコンテンポラリースタイルのおしゃれなダイニング (白い壁、リノリウムの床、暖炉なし) の写真
フランクフルトにある巨大なコンテンポラリースタイルのおしゃれなダイニング (白い壁、リノリウムの床、暖炉なし) の写真
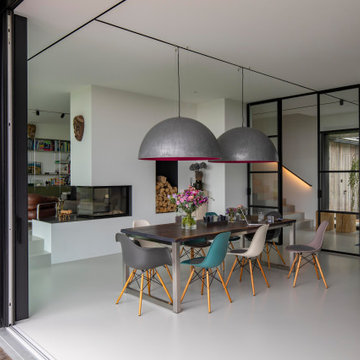
Foto: Michael Voit, Nußdorf
ミュンヘンにある巨大なコンテンポラリースタイルのおしゃれなLDK (白い壁、コーナー設置型暖炉、漆喰の暖炉まわり、グレーの床) の写真
ミュンヘンにある巨大なコンテンポラリースタイルのおしゃれなLDK (白い壁、コーナー設置型暖炉、漆喰の暖炉まわり、グレーの床) の写真

To connect to the adjoining Living Room, the Dining area employs a similar palette of darker surfaces and finishes, chosen to create an effect that is highly evocative of past centuries, linking new and old with a poetic approach.
The dark grey concrete floor is a paired with traditional but luxurious Tadelakt Moroccan plaster, chose for its uneven and natural texture as well as beautiful earthy hues.
The supporting structure is exposed and painted in a deep red hue to suggest the different functional areas and create a unique interior which is then reflected on the exterior of the extension.

The black windows in this modern farmhouse dining room take in the Mt. Hood views. The dining room is integrated into the open-concept floorplan, and the large aged iron chandelier hangs above the dining table.
巨大なダイニングの写真
20
