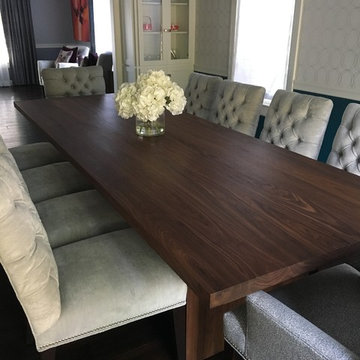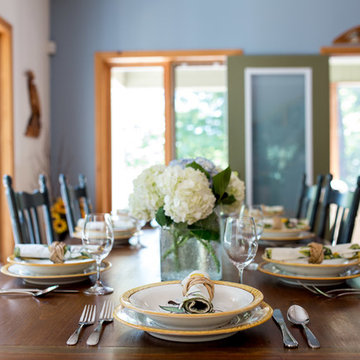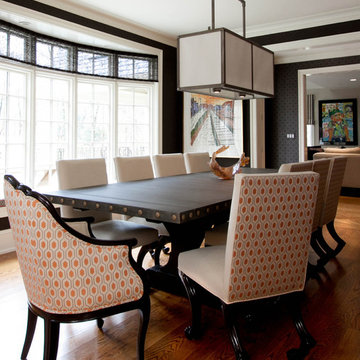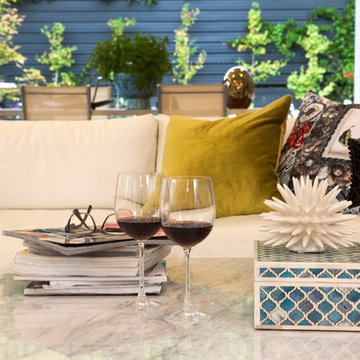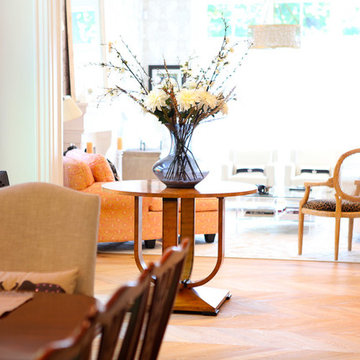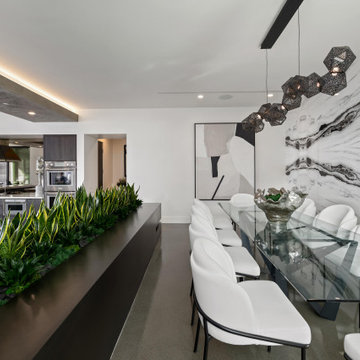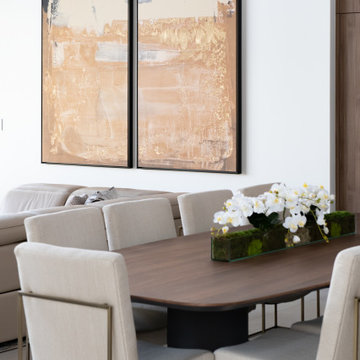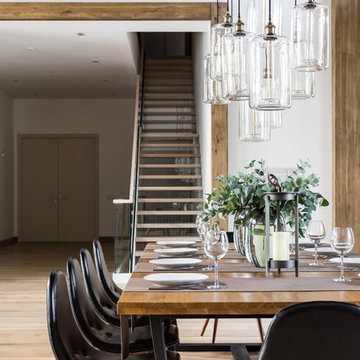巨大なダイニングの写真
絞り込み:
資材コスト
並び替え:今日の人気順
写真 2201〜2220 枚目(全 8,017 枚)
1/2
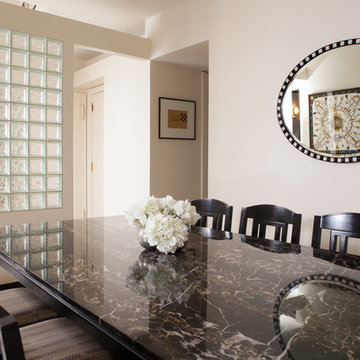
A view of the dining room, looking back toward the foyer. The wall between the two spaces was detailed for both definition and flow. We employ glass block here because it provides both transparency and solidity. The dining table and chairs are from the "Ora Collection," designed by David Estreich for Mariani. A decorative curved niche is flanked by the two windows whose unequal sizes are skillfully camouflaged by building out the wall.
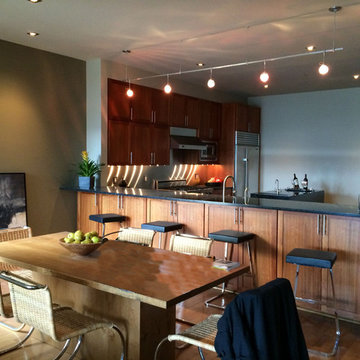
Wood cabinetry is fir in deep, reddish tones with black, marble countertop. This before-picture shows a glare in the room lighting, something we set out to correct. When you have stainless steel metal finishes, causing reflections, the lighting should pool rather than richochet off the walls. Condominium on Lake Sammamish. Contemporary Lake Front Condominium, Issaquah, WA. Belltown Design. Photography by Paula McHugh
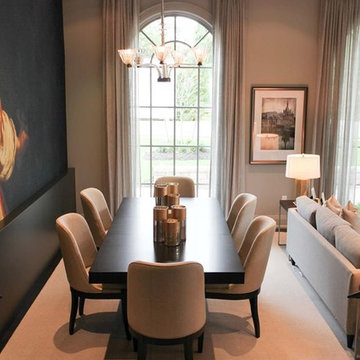
luxury dining room at the 2015 Princess Margaret Oakville Showhome custom-built by Carlos Jardino and PCM Inc
トロントにあるラグジュアリーな巨大なコンテンポラリースタイルのおしゃれなダイニングキッチンの写真
トロントにあるラグジュアリーな巨大なコンテンポラリースタイルのおしゃれなダイニングキッチンの写真
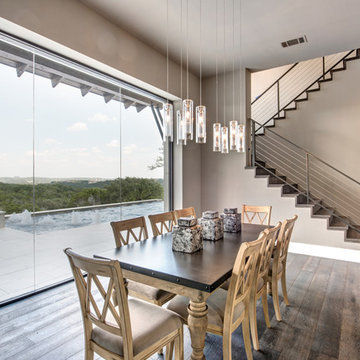
Wade Blissard
オースティンにあるラグジュアリーな巨大なコンテンポラリースタイルのおしゃれなダイニングキッチン (グレーの壁、濃色無垢フローリング) の写真
オースティンにあるラグジュアリーな巨大なコンテンポラリースタイルのおしゃれなダイニングキッチン (グレーの壁、濃色無垢フローリング) の写真
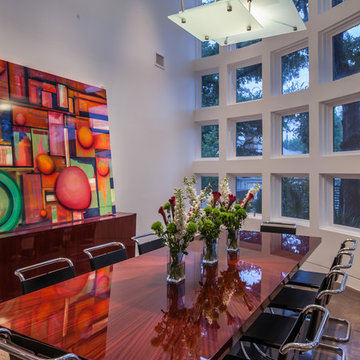
LAIR Architectural + Interior Photography
ダラスにあるラグジュアリーな巨大なコンテンポラリースタイルのおしゃれな独立型ダイニング (白い壁、コンクリートの床、暖炉なし) の写真
ダラスにあるラグジュアリーな巨大なコンテンポラリースタイルのおしゃれな独立型ダイニング (白い壁、コンクリートの床、暖炉なし) の写真
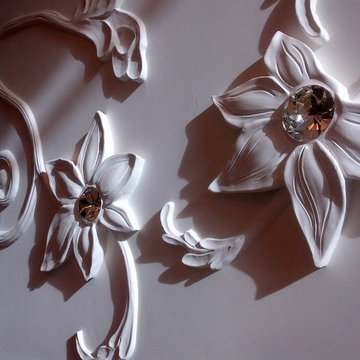
Trump Tower Toronto
トロントにあるラグジュアリーな巨大なコンテンポラリースタイルのおしゃれなダイニング (白い壁) の写真
トロントにあるラグジュアリーな巨大なコンテンポラリースタイルのおしゃれなダイニング (白い壁) の写真
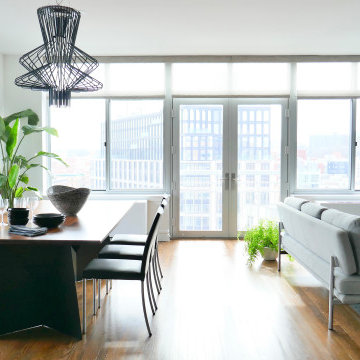
This expansive loft inspires kicking off one's shoes and mixing up a cocktail, whether for a crowd or just after a long day of work. A limited palette of charcoal and walnut is just the right mix of warm and cool, much like the clients themselves.
Designed and photographed by Clare Donohue / 121studio

Beyond the glass panels is the living room, with the family’s grand piano and mirrored fireplace wall that incorporates invisible TV.
フィラデルフィアにあるラグジュアリーな巨大なモダンスタイルのおしゃれなダイニング (グレーの壁、濃色無垢フローリング、標準型暖炉、金属の暖炉まわり、黒い床、折り上げ天井、白い天井) の写真
フィラデルフィアにあるラグジュアリーな巨大なモダンスタイルのおしゃれなダイニング (グレーの壁、濃色無垢フローリング、標準型暖炉、金属の暖炉まわり、黒い床、折り上げ天井、白い天井) の写真
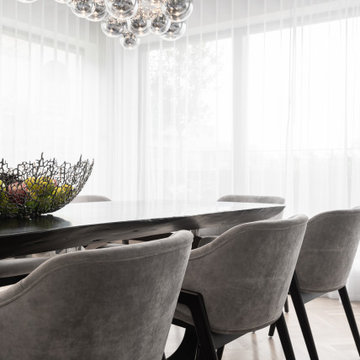
Assured privacy in this lovely dining room, flooded in light, featuring high end design ceiling lamp.
ロンドンにあるラグジュアリーな巨大なコンテンポラリースタイルのおしゃれなダイニング (無垢フローリング、茶色い床、白い天井) の写真
ロンドンにあるラグジュアリーな巨大なコンテンポラリースタイルのおしゃれなダイニング (無垢フローリング、茶色い床、白い天井) の写真
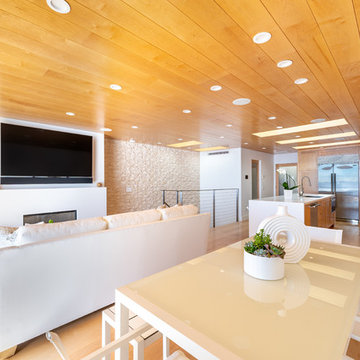
Our clients are seasoned home renovators. Their Malibu oceanside property was the second project JRP had undertaken for them. After years of renting and the age of the home, it was becoming prevalent the waterfront beach house, needed a facelift. Our clients expressed their desire for a clean and contemporary aesthetic with the need for more functionality. After a thorough design process, a new spatial plan was essential to meet the couple’s request. This included developing a larger master suite, a grander kitchen with seating at an island, natural light, and a warm, comfortable feel to blend with the coastal setting.
Demolition revealed an unfortunate surprise on the second level of the home: Settlement and subpar construction had allowed the hillside to slide and cover structural framing members causing dangerous living conditions. Our design team was now faced with the challenge of creating a fix for the sagging hillside. After thorough evaluation of site conditions and careful planning, a new 10’ high retaining wall was contrived to be strategically placed into the hillside to prevent any future movements.
With the wall design and build completed — additional square footage allowed for a new laundry room, a walk-in closet at the master suite. Once small and tucked away, the kitchen now boasts a golden warmth of natural maple cabinetry complimented by a striking center island complete with white quartz countertops and stunning waterfall edge details. The open floor plan encourages entertaining with an organic flow between the kitchen, dining, and living rooms. New skylights flood the space with natural light, creating a tranquil seaside ambiance. New custom maple flooring and ceiling paneling finish out the first floor.
Downstairs, the ocean facing Master Suite is luminous with breathtaking views and an enviable bathroom oasis. The master bath is modern and serene, woodgrain tile flooring and stunning onyx mosaic tile channel the golden sandy Malibu beaches. The minimalist bathroom includes a generous walk-in closet, his & her sinks, a spacious steam shower, and a luxurious soaking tub. Defined by an airy and spacious floor plan, clean lines, natural light, and endless ocean views, this home is the perfect rendition of a contemporary coastal sanctuary.
PROJECT DETAILS:
• Style: Contemporary
• Colors: White, Beige, Yellow Hues
• Countertops: White Ceasarstone Quartz
• Cabinets: Bellmont Natural finish maple; Shaker style
• Hardware/Plumbing Fixture Finish: Polished Chrome
• Lighting Fixtures: Pendent lighting in Master bedroom, all else recessed
• Flooring:
Hardwood - Natural Maple
Tile – Ann Sacks, Porcelain in Yellow Birch
• Tile/Backsplash: Glass mosaic in kitchen
• Other Details: Bellevue Stand Alone Tub
Photographer: Andrew, Open House VC
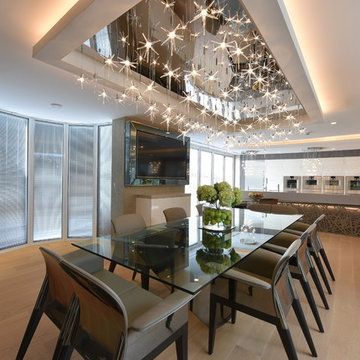
Central Photography
マンチェスターにあるラグジュアリーな巨大なコンテンポラリースタイルのおしゃれなダイニングキッチン (淡色無垢フローリング) の写真
マンチェスターにあるラグジュアリーな巨大なコンテンポラリースタイルのおしゃれなダイニングキッチン (淡色無垢フローリング) の写真
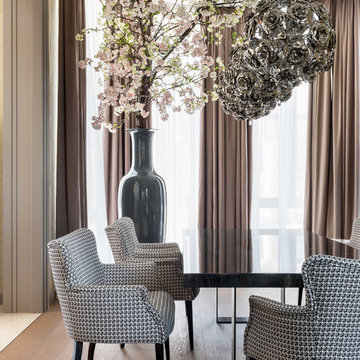
Авторы проекта: Ведран Бркич, Лидия Бркич и Анна Гармаш
Фотограф: Сергей Красюк
モスクワにあるラグジュアリーな巨大なコンテンポラリースタイルのおしゃれなダイニングの写真
モスクワにあるラグジュアリーな巨大なコンテンポラリースタイルのおしゃれなダイニングの写真
巨大なダイニングの写真
111
