広いダイニングの写真
絞り込み:
資材コスト
並び替え:今日の人気順
写真 1〜20 枚目(全 66,068 枚)
1/2

Ocean front, Luxury home in Miami Beach.
Projects by J Design Group, Your friendly Interior designers firm in Miami, FL. at your service.
AVENTURA MAGAZINE selected our client’s luxury 5000 Sf ocean front apartment in Miami Beach, to publish it in their issue and they Said:
Story by Linda Marx, Photography by Daniel Newcomb
Light & Bright
New York snowbirds redesigned their Miami Beach apartment to take advantage of the tropical lifestyle.
New York snowbirds redesigned their Miami Beach apartment to take advantage of the tropical lifestyle.
WHEN INTERIOR DESIGNER JENNIFER CORREDOR was asked to recreate a four-bedroom, six-bath condominium at The Bath Club in Miami Beach, she seized the opportunity to open the rooms and better utilize the vast ocean views.
In five months last year, the designer transformed a dark and closed 5,000-square-foot unit located on a high floor into a series of sweeping waterfront spaces and updated the well located apartment into a light and airy retreat for a sports-loving family of five.
“They come down from New York every other weekend and wanted to make their waterfront home a series of grand open spaces,” says Jennifer Corrredor, of the J. Design Group in Miami, a firm specializing in modern and contemporary interiors. “Since many of the rooms face the ocean, it made sense to open and lighten up the home, taking advantage of the awesome views of the sea and the bay.”
The designer used 40 x 40 all white tile throughout the apartment as a clean base. This way, her sophisticated use of color would stand out and bring the outdoors in.
The close-knit family members—two parents and three boys in college—like to do things together. But there were situations to overcome in the process of modernizing and opening the space. When Jennifer Corredor was briefed on their desires, nothing seemed too daunting. The confident designer was ready to delve in. For example, she fixed an area at the front door
that was curved. “The wood was concave so I straightened it out,” she explains of a request from the clients. “It was an obstacle that I overcame as part of what I do in a redesign. I don’t consider it a difficult challenge. Improving what I see is part of the process.”
She also tackled the kitchen with gusto by demolishing a wall. The kitchen had formerly been enclosed, which was a waste of space and poor use of available waterfront ambience. To create a grand space linking the kitchen to the living room and dining room area, something had to go. Once the wall was yesterday’s news, she relocated the refrigerator and freezer (two separate appliances) to the other side of the room. This change was a natural functionality in the new open space. “By tearing out the wall, the family has a better view of the kitchen from the living and dining rooms,” says Jennifer Corredor, who also made it easier to walk in and out of one area and into the other. “The views of the larger public space and the surrounding water are breathtaking.
Opening it up changed everything.”
They clients can now see the kitchen from the living and dining areas, and at the same time, dwell in an airy and open space instead of feeling stuck in a dark enclosed series of rooms. In fact, the high-top bar stools that Jennifer Corredor selected for the kitchen can be twirled around to use for watching TV in the living room.
In keeping with the theme of moving seamlessly from one room to the other, Corredor designed a subtle wall of glass in the living room along with lots of comfortable seating. This way, all family members feel at ease while relaxing, talking, or watching sporting events on the large flat screen television. “For this room, I wanted more open space, light and a supreme airy feeling,” she says. “With the glass design making a statement, it quickly became the star of the show.”…….
….. To add texture and depth, Jennifer Corredor custom created wood doors here, and in other areas of the home. They provide a nice contrast to the open Florida tropical feel. “I added character to the openness by using exotic cherry wood,” she says. “I repeated this throughout the home and it works well.”
Known for capturing the client’s vision while adding her own innovative twists, Jennifer Corredor lightened the family room, giving it a contemporary and modern edge with colorful art and matching throw pillows on the sofas. She added a large beige leather ottoman as the center coffee table in the room. This round piece was punctuated with a bold-toned flowering plant atop. It effortlessly matches the pillows and colors of the contemporary canvas.
Jennifer Corredor also gutted all of the bathrooms, resulting in a major redesign of the master. She jettisoned the whirlpool and created the dazzling illusion of a floating tub. From an area where there were two toilets, she eliminated one to make a grand rectangular shower, which became an overall showpiece. The master bath went from being just a functional water closet to a sophisticated spa-like space. “The client said I was ‘delicious’ after seeing the change,” laughed Jennifer Corredor, who emphasized that her clients love their part-time life in South Florida more each time they come down. Even when the husband has to work from their Miami Beach digs, he is surrounded by tropical beauty. For instance, there are times when the master bedroom must double as the husband’s home office.
The room had to be large enough to accommodate a working space for this purpose. So Jennifer Corredor placed an appropriate table near the window and across from the king-size bed. “No blocking of the amazing water view was necessary,” she says. “I kept an open space with a lot of white so It functions well and the work space fits right in.” She repeated the bold modern art in the room as well as in the guest bedroom, which also has a workspace for the sons when they are home from school and need to study.
The designer is still happy and glowing with the results of her toil in this apartment. She gets a “spiritual feeling” when she walks inside. “It is so peaceful and serene, with subtle hints of explosive statements,” she says. “The entire space is open, yet anchored by the warmth of the exotic woods.” The client wrote Jennifer Corredor a letter at the end of the project congratulating her on a
job well done. She revealed that owning a Miami Beach home was her husband’s dream 30 years ago. “Now we have a quality perfect yet practical home,” she wrote to the designer. “You solved the challenges, and the end
result far exceeds our expectations. We love it.”
Thanks for your interest in our Contemporary Interior Design projects and if you have any question please do not hesitate to ask us.
http://www.JDesignGroup.com
305.444.4611
Modern Interior designer Miami. Contemporary
Miami
Miami Interior Designers
Miami Interior Designer
Interior Designers Miami
Interior Designer Miami
Modern Interior Designers
Modern Interior Designer
Modern interior decorators
Modern interior decorator
Contemporary Interior Designers
Contemporary Interior Designer
Interior design decorators
Interior design decorator
Interior Decoration and Design
Black Interior Designers
Black Interior Designer
Interior designer
Interior designers
Interior design decorators
Interior design decorator
Home interior designers
Home interior designer
Interior design companies
Interior decorators
Interior decorator
Decorators
Decorator
Miami Decorators
Miami Decorator
Decorators Miami
Decorator Miami
Interior Design Firm
Interior Design Firms
Interior Designer Firm
Interior Designer Firms
Interior design
Interior designs
home decorators
Interior decorating Miami
Best Interior Designers.
225 Malaga Ave.
Coral Gable, FL 33134
http://www.JDesignGroup.com
305.444.4611

This dining room update was part of an ongoing project with the main goal of updating the 1990's spaces while creating a comfortable, sophisticated design aesthetic. New pieces were incorporated with existing family heirlooms.
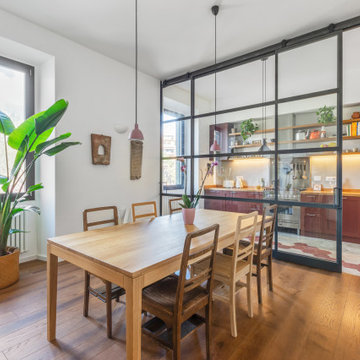
l'ambiente unico è stato diviso da una parete in ferro e vetro con ante scorrevoli che permette all'occorrenza di isolare la cucina e proteggere la zona pranzo dagli odori.

Michelle Rose Photography
ニューヨークにある高級な広いトランジショナルスタイルのおしゃれな独立型ダイニング (黒い壁、濃色無垢フローリング、暖炉なし) の写真
ニューヨークにある高級な広いトランジショナルスタイルのおしゃれな独立型ダイニング (黒い壁、濃色無垢フローリング、暖炉なし) の写真

Modern family loft includes an open dining area with a custom walnut table and unique lighting fixture.
Photos by Eric Roth.
Construction by Ralph S. Osmond Company.
Green architecture by ZeroEnergy Design. http://www.zeroenergy.com

Heart Pine flooring and lighting by Hardwood Floors & More, Inc.
アトランタにある高級な広いトラディショナルスタイルのおしゃれな独立型ダイニング (ベージュの壁、無垢フローリング) の写真
アトランタにある高級な広いトラディショナルスタイルのおしゃれな独立型ダイニング (ベージュの壁、無垢フローリング) の写真
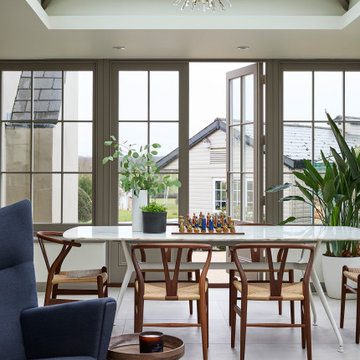
Kitchen Architecture - bulthaup b3 furniture in random walnut veneer, sand-beige aluminium and clay laminate with a solid Walnut bar. The Kitchen Architecture designed and supplied layout incorporates soft seating from Carl Hansen And Fritz Hansen, as well a dining table from Rimadesio.

Design: "Chanteur Antiqued". Installed above a chair rail in this traditional dining room.
他の地域にある高級な広いトラディショナルスタイルのおしゃれなダイニングキッチン (青い壁、壁紙) の写真
他の地域にある高級な広いトラディショナルスタイルのおしゃれなダイニングキッチン (青い壁、壁紙) の写真

This great room was designed so everyone can be together for both day-to-day living and when entertaining. This custom home was designed and built by Meadowlark Design+Build in Ann Arbor, Michigan. Photography by Joshua Caldwell.

A transitional dining room, where we incorporated the clients' antique dining table and paired it up with chairs that are a mix of upholstery and wooden accents. A traditional navy and cream rug anchors the furniture, and dark gray walls with accents of brass, mirror and some color in the artwork and accessories pull the space together.
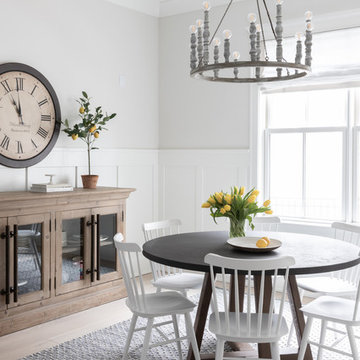
Photo by Emily Kennedy Photo
シカゴにある広いカントリー風のおしゃれな独立型ダイニング (グレーの壁、淡色無垢フローリング、暖炉なし、ベージュの床) の写真
シカゴにある広いカントリー風のおしゃれな独立型ダイニング (グレーの壁、淡色無垢フローリング、暖炉なし、ベージュの床) の写真
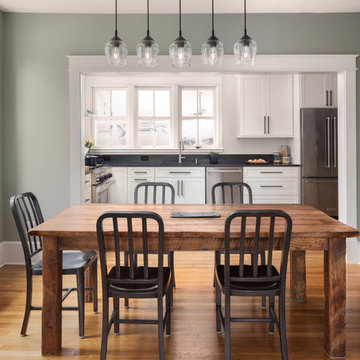
We removed a wall between the old kitchen and an adjacent and underutilized sunroom. By expanding the kitchen and opening it up to the dining room, we improved circulation and made this house a more welcoming place to to entertain friends and family.
Photos: Jenn Verrier Photography
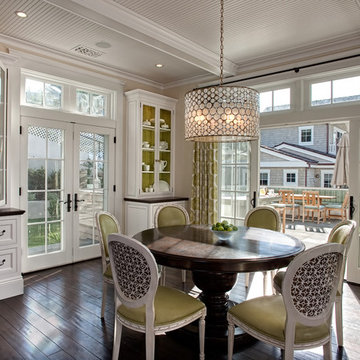
The kitchen, breakfast room and family room are all open to one another. The kitchen has a large twelve foot island topped with Calacatta marble and features a roll-out kneading table, and room to seat the whole family. The sunlight breakfast room opens onto the patio which has a built-in barbeque, and both bar top seating and a built in bench for outdoor dining. The large family room features a cozy fireplace, TV media, and a large built-in bookcase. The adjoining craft room is separated by a set of pocket french doors; where the kids can be visible from the family room as they do their homework.

Complete remodel of dated home to suit modern lifestyle of new owners. This Scottsdale home features contemporary art, glass table top with Berman Rosetti dining chairs, Terzani Mizu light fixture, and wooden and steel columns.
Homes located in Scottsdale, Arizona. Designed by Design Directives, LLC. who also serves Phoenix, Paradise Valley, Cave Creek, Carefree, and Sedona.
For more about Design Directives, click here: https://susanherskerasid.com/
To learn more about this project, click here: https://susanherskerasid.com/scottsdale-modern-remodel/
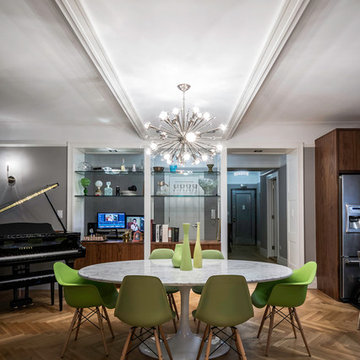
Eric Soltan Photography www.ericsoltan.com
ニューヨークにある高級な広いコンテンポラリースタイルのおしゃれなダイニング (白い壁、無垢フローリング) の写真
ニューヨークにある高級な広いコンテンポラリースタイルのおしゃれなダイニング (白い壁、無垢フローリング) の写真

The clients' reproduction Frank Lloyd Wright Floor Lamp and MCM furnishings complete this seating area in the dining room nook. This area used to be an exterior porch, but was enclosed to make the current dining room larger. In the dining room, we added a walnut bar with an antique gold toekick and antique gold hardware, along with an enclosed tall walnut cabinet for storage. The tall dining room cabinet also conceals a vertical steel structural beam, while providing valuable storage space. The walnut bar and dining cabinets breathe new life into the space and echo the tones of the wood walls and cabinets in the adjoining kitchen and living room. Finally, our design team finished the space with MCM furniture, art and accessories.
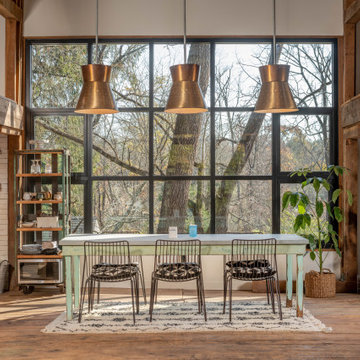
Originally constructed in the 1700s, this historic building once served as a barn, enduring the test of time for centuries. Today, it has been rejuvenated into an artist's studio, thoughtfully designed by architect Anthony Miksitz, preserving its rich heritage while accommodating a new purpose.
The studio boasts exposed support beams and soaring ceilings, paying homage to the structure's original function. A generous storefront window and door maintain the spacious ambiance of a barn, allowing an abundance of natural light and glimpses of the surrounding greenery to flood in. To ensure consistent lighting throughout, skylights have been thoughtfully incorporated into both the studio and bathroom.
In the spirit of creating a versatile space that meets every need without disrupting the creative process, we have equipped the barn with modern plumbing, electrical systems, and HVAC. Additionally, a well-appointed kitchen alcove and a comfortable sleeping loft have been seamlessly integrated, ideal for extended and uninterrupted creative sessions.
広いダイニングの写真
1


