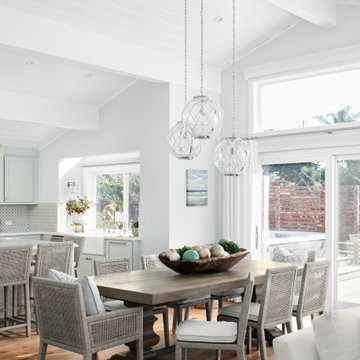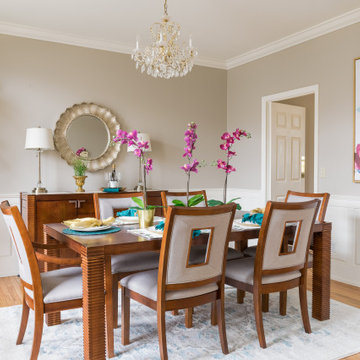広いダイニング (無垢フローリング) の写真
絞り込み:
資材コスト
並び替え:今日の人気順
写真 1〜20 枚目(全 16,849 枚)
1/3

This dining room update was part of an ongoing project with the main goal of updating the 1990's spaces while creating a comfortable, sophisticated design aesthetic. New pieces were incorporated with existing family heirlooms.

Heart Pine flooring and lighting by Hardwood Floors & More, Inc.
アトランタにある高級な広いトラディショナルスタイルのおしゃれな独立型ダイニング (ベージュの壁、無垢フローリング) の写真
アトランタにある高級な広いトラディショナルスタイルのおしゃれな独立型ダイニング (ベージュの壁、無垢フローリング) の写真

This great room was designed so everyone can be together for both day-to-day living and when entertaining. This custom home was designed and built by Meadowlark Design+Build in Ann Arbor, Michigan. Photography by Joshua Caldwell.

Formal dining room: This light-drenched dining room in suburban New Jersery was transformed into a serene and comfortable space, with both luxurious elements and livability for families. Moody grasscloth wallpaper lines the entire room above the wainscoting and two aged brass lantern pendants line up with the tall windows. We added linen drapery for softness with stylish wood cube finials to coordinate with the wood of the farmhouse table and chairs. We chose a distressed wood dining table with a soft texture to will hide blemishes over time, as this is a family-family space. We kept the space neutral in tone to both allow for vibrant tablescapes during large family gatherings, and to let the many textures create visual depth.
Photo Credit: Erin Coren, Curated Nest Interiors
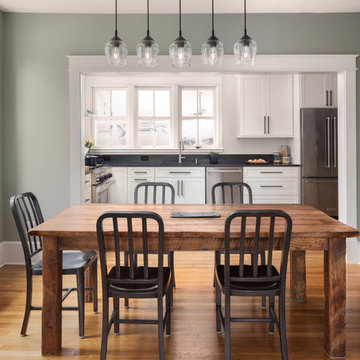
We removed a wall between the old kitchen and an adjacent and underutilized sunroom. By expanding the kitchen and opening it up to the dining room, we improved circulation and made this house a more welcoming place to to entertain friends and family.
Photos: Jenn Verrier Photography
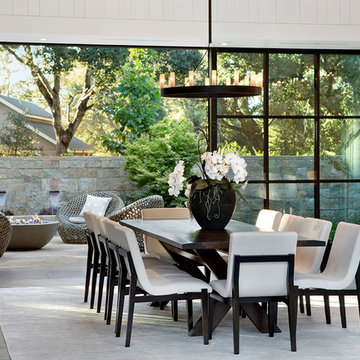
The centered position of this dining table connects the Entry Courtyard with the Living Room and Kitchen.
サンフランシスコにあるラグジュアリーな広いカントリー風のおしゃれなLDK (白い壁、無垢フローリング、茶色い床) の写真
サンフランシスコにあるラグジュアリーな広いカントリー風のおしゃれなLDK (白い壁、無垢フローリング、茶色い床) の写真

Architecture as a Backdrop for Living™
©2015 Carol Kurth Architecture, PC www.carolkurtharchitects.com (914) 234-2595 | Bedford, NY
Photography by Peter Krupenye
Construction by Legacy Construction Northeast
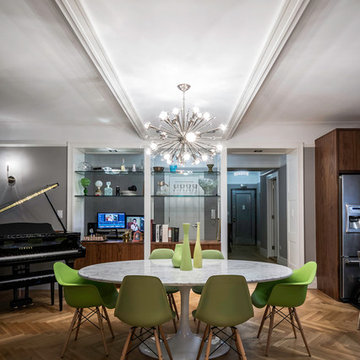
Eric Soltan Photography www.ericsoltan.com
ニューヨークにある高級な広いコンテンポラリースタイルのおしゃれなダイニング (白い壁、無垢フローリング) の写真
ニューヨークにある高級な広いコンテンポラリースタイルのおしゃれなダイニング (白い壁、無垢フローリング) の写真
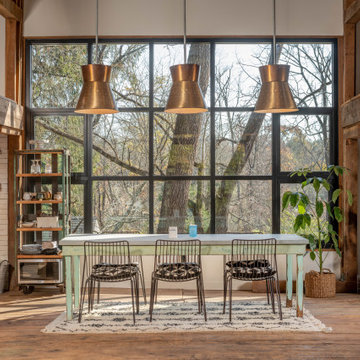
Originally constructed in the 1700s, this historic building once served as a barn, enduring the test of time for centuries. Today, it has been rejuvenated into an artist's studio, thoughtfully designed by architect Anthony Miksitz, preserving its rich heritage while accommodating a new purpose.
The studio boasts exposed support beams and soaring ceilings, paying homage to the structure's original function. A generous storefront window and door maintain the spacious ambiance of a barn, allowing an abundance of natural light and glimpses of the surrounding greenery to flood in. To ensure consistent lighting throughout, skylights have been thoughtfully incorporated into both the studio and bathroom.
In the spirit of creating a versatile space that meets every need without disrupting the creative process, we have equipped the barn with modern plumbing, electrical systems, and HVAC. Additionally, a well-appointed kitchen alcove and a comfortable sleeping loft have been seamlessly integrated, ideal for extended and uninterrupted creative sessions.

Sala da pranzo: sulla destra ribassamento soffitto per zona ingresso e scala che porta al piano superiore: pareti verdi e marmo verde alpi a pavimento. Frontalmente la zona pranzo con armadio in legno noce canaletto cannettato. Pavimento in parquet rovere naturale posato a spina ungherese. Mobile a destra sempre in noce con rivestimento in marmo marquinia e camino.
A sinistra porte scorrevoli per accedere a diverse camere oltre che da corridoio

In the heart of Lakeview, Wrigleyville, our team completely remodeled a condo: master and guest bathrooms, kitchen, living room, and mudroom.
Master Bath Floating Vanity by Metropolis (Flame Oak)
Guest Bath Vanity by Bertch
Tall Pantry by Breckenridge (White)
Somerset Light Fixtures by Hinkley Lighting
https://123remodeling.com/
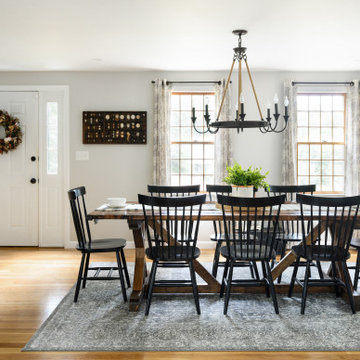
This dining room was once its own separate space. We took the homeowner's vision of creating one, large room and knocked down the wall between the kitchen and dining room to create the open floor plan. We also took it one step further, removing the hallway wall that separated the dining room from the hallway that used to run between the front door and the kitchen - a typical colonial layout. We relocated a coat closet to the family room/office on the other side of the stairs as not to lose that important storage. But by removing the wall, the new space feels open and welcoming, rather than tight and crowded when guests enter through the main door.
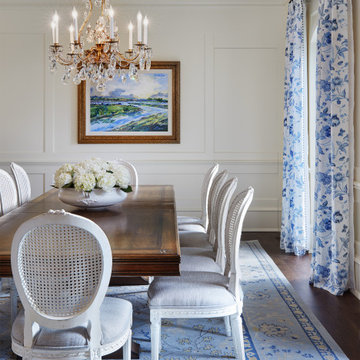
Martha O'Hara Interiors, Interior Design & Photo Styling | John Kraemer & Sons, Builder | Charlie & Co. Design, Architectural Designer | Corey Gaffer, Photography
Please Note: All “related,” “similar,” and “sponsored” products tagged or listed by Houzz are not actual products pictured. They have not been approved by Martha O’Hara Interiors nor any of the professionals credited. For information about our work, please contact design@oharainteriors.com.

This 5,200-square foot modern farmhouse is located on Manhattan Beach’s Fourth Street, which leads directly to the ocean. A raw stone facade and custom-built Dutch front-door greets guests, and customized millwork can be found throughout the home. The exposed beams, wooden furnishings, rustic-chic lighting, and soothing palette are inspired by Scandinavian farmhouses and breezy coastal living. The home’s understated elegance privileges comfort and vertical space. To this end, the 5-bed, 7-bath (counting halves) home has a 4-stop elevator and a basement theater with tiered seating and 13-foot ceilings. A third story porch is separated from the upstairs living area by a glass wall that disappears as desired, and its stone fireplace ensures that this panoramic ocean view can be enjoyed year-round.
This house is full of gorgeous materials, including a kitchen backsplash of Calacatta marble, mined from the Apuan mountains of Italy, and countertops of polished porcelain. The curved antique French limestone fireplace in the living room is a true statement piece, and the basement includes a temperature-controlled glass room-within-a-room for an aesthetic but functional take on wine storage. The takeaway? Efficiency and beauty are two sides of the same coin.
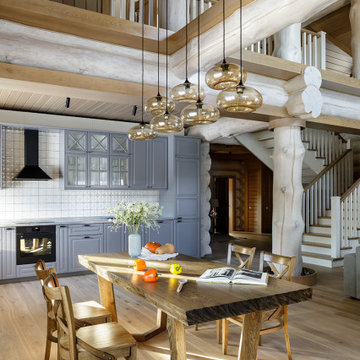
дачный дом из рубленого бревна с камышовой крышей
他の地域にあるお手頃価格の広いラスティックスタイルのおしゃれなダイニングキッチン (無垢フローリング、暖炉なし、ベージュの床) の写真
他の地域にあるお手頃価格の広いラスティックスタイルのおしゃれなダイニングキッチン (無垢フローリング、暖炉なし、ベージュの床) の写真
広いダイニング (無垢フローリング) の写真
1



