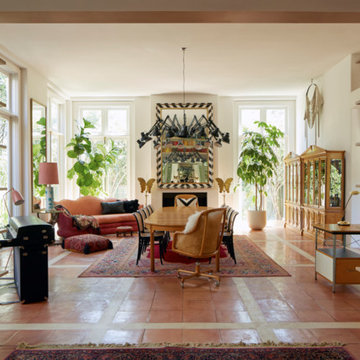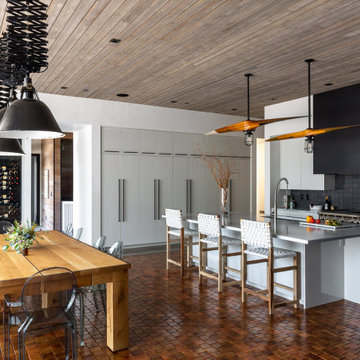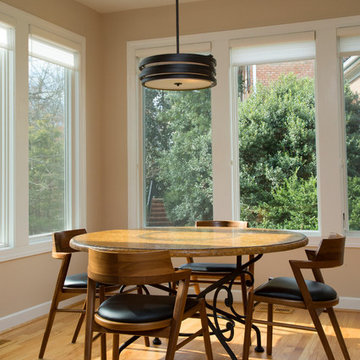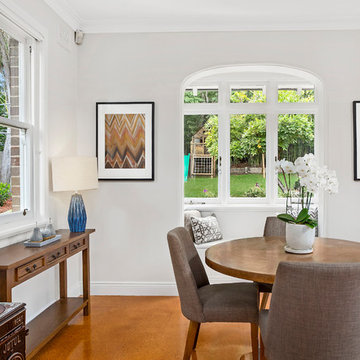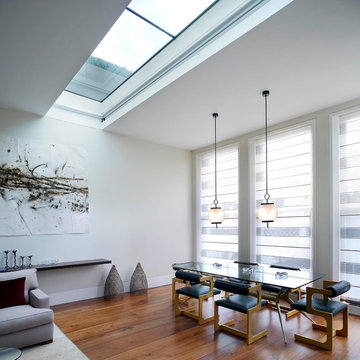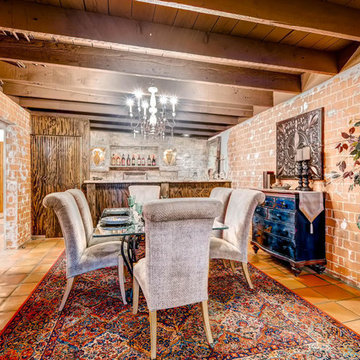広いダイニング (オレンジの床) の写真
並び替え:今日の人気順
写真 1〜20 枚目(全 95 枚)
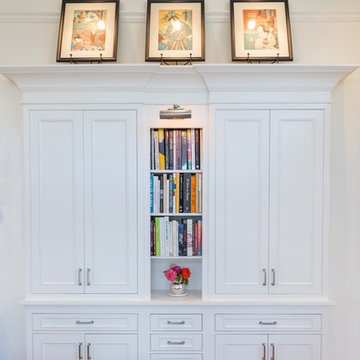
Connecticut Kitchen Design also created a hutch piece for the adjacent dining room, built into a niche in the wall.
ブリッジポートにあるラグジュアリーな広いトラディショナルスタイルのおしゃれなLDK (淡色無垢フローリング、オレンジの床、白い壁、暖炉なし) の写真
ブリッジポートにあるラグジュアリーな広いトラディショナルスタイルのおしゃれなLDK (淡色無垢フローリング、オレンジの床、白い壁、暖炉なし) の写真
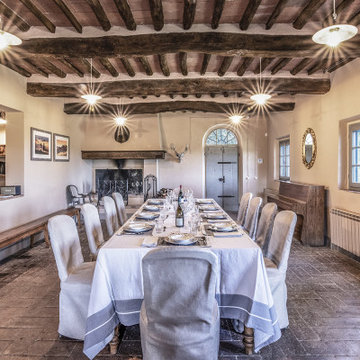
Sala da Pranzo - Piano Primo - Post Opera
フィレンツェにある広いカントリー風のおしゃれなLDK (黄色い壁、レンガの床、標準型暖炉、オレンジの床、表し梁) の写真
フィレンツェにある広いカントリー風のおしゃれなLDK (黄色い壁、レンガの床、標準型暖炉、オレンジの床、表し梁) の写真
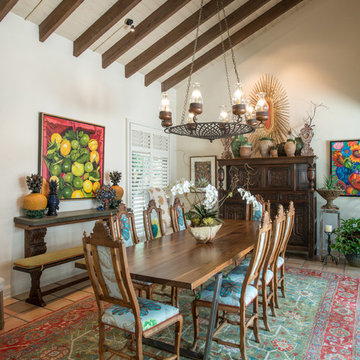
This dining room gains it's spaciousness not just by the size, but by the pitched beam ceiling ending in solid glass doors; looking out onto the entry veranda. The chandelier is an original Isaac Maxwell from the 1960's. The custom table is made from a live edge walnut slab with polished stainless steel legs. This contemporary piece is complimented by ten old Spanish style dining chairs with brightly colored Designers Guild fabric. An 18th century hutch graces the end of the room with an antique eye of God perched on top. A rare antique Persian rug defines the floor space. The art on the walls is part of a vast collection of original art the clients have collected over the years.
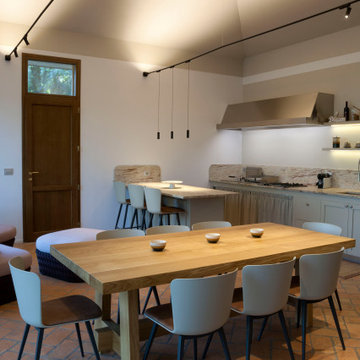
Zona open space cucina, sala da pranzo e salotto situata in una dependance in stile country moderno. Un ambiente dalle linee pulite e ricercate al tempo stesso familiare e accogliente.

New large sliding patio door and sliding window we installed in this festive dining room and kitchen. The dining area of this space has a large sliding glass door and the kitchen area has a large sliding window, both overlooking a great view of the Long Island Sound.
Windows and Doors are from Renewal by Andersen of Long Island, New York.
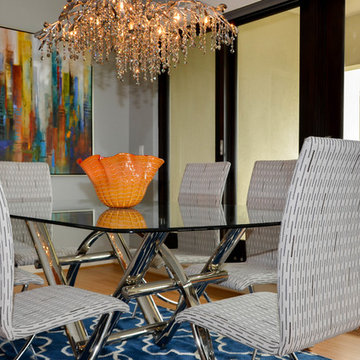
This modern dining area packs a huge punch. We love the use of juxtaposition in this space. From the modern cityscape original in the background coupled with the glam crystal branch chandelier to the polished chrome and glass dining table with paired with the cobalt blue flat weave rug, there is a true feeling of playfulness in this home.
Photo by Kevin Twitty
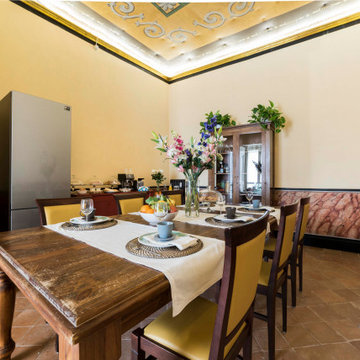
Pareti affrescate e soffitto con tele decorate per questa suite realizzata in un palazzo storico del centro storico di Salerno
他の地域にあるお手頃価格の広いトラディショナルスタイルのおしゃれなダイニング (マルチカラーの壁、テラコッタタイルの床、オレンジの床、壁紙) の写真
他の地域にあるお手頃価格の広いトラディショナルスタイルのおしゃれなダイニング (マルチカラーの壁、テラコッタタイルの床、オレンジの床、壁紙) の写真
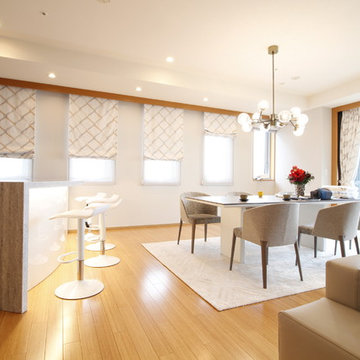
photo by Mizuho Machida
東京23区にある広いコンテンポラリースタイルのおしゃれなダイニング (グレーの壁、竹フローリング、暖炉なし、オレンジの床) の写真
東京23区にある広いコンテンポラリースタイルのおしゃれなダイニング (グレーの壁、竹フローリング、暖炉なし、オレンジの床) の写真
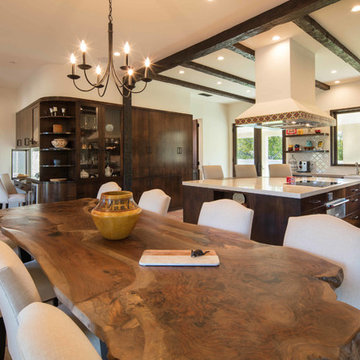
Opening up the wall between the dining room and the kitchen allowed an uninterrupted view to the back yard. The ceiling treatment and subsequent floor accent give the illusion of separation between the two spaces.
Photography by Studio 101 West.
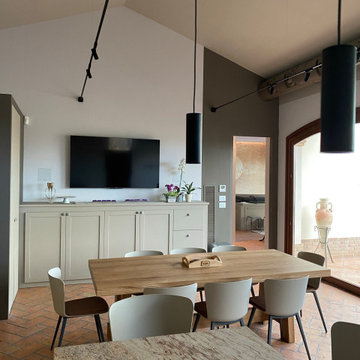
Zona open space cucina, sala da pranzo e salotto situata in una dependance in stile country moderno. Un ambiente dalle linee pulite e ricercate al tempo stesso familiare e accogliente.
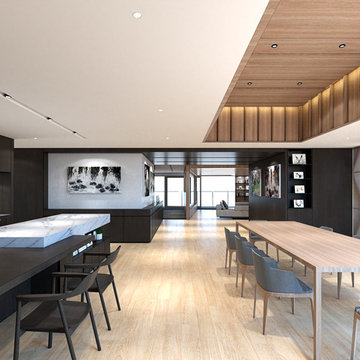
2極のダークウッドとライトウッドが色彩豊かな絵画とモノトーンの絵画を引き立て、調和します。生活の場がそれぞれ緩やかに分節/節合します。
東京23区にあるラグジュアリーな広いコンテンポラリースタイルのおしゃれなダイニングキッチン (オレンジの壁、無垢フローリング、暖炉なし、オレンジの床) の写真
東京23区にあるラグジュアリーな広いコンテンポラリースタイルのおしゃれなダイニングキッチン (オレンジの壁、無垢フローリング、暖炉なし、オレンジの床) の写真
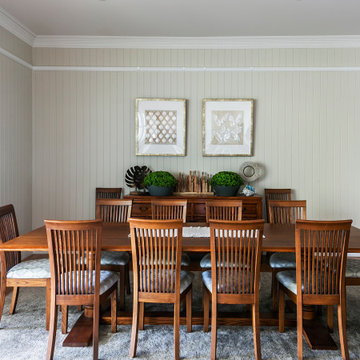
Large family dining space within an open plan layout. There is focal points at various levels and combinations in the way of accessories and framed artwork. Blue was the accent colour used throughout the house in different variations.
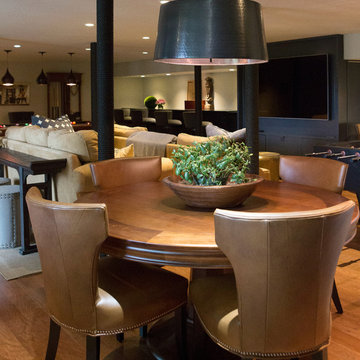
Photography by Laura Desantis-Olssen
ニューヨークにある高級な広いトランジショナルスタイルのおしゃれなダイニング (ベージュの壁、無垢フローリング、オレンジの床) の写真
ニューヨークにある高級な広いトランジショナルスタイルのおしゃれなダイニング (ベージュの壁、無垢フローリング、オレンジの床) の写真
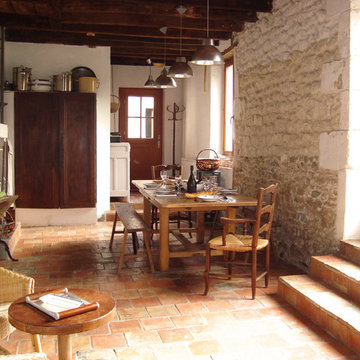
La cuisine a été entièrement créée dans une pièce vide qui servait de débarras. Des tomettes ont été posées au sol, des carreaux de ciment pour faire la crédence, un plan de travail en ciment coloré.
広いダイニング (オレンジの床) の写真
1
