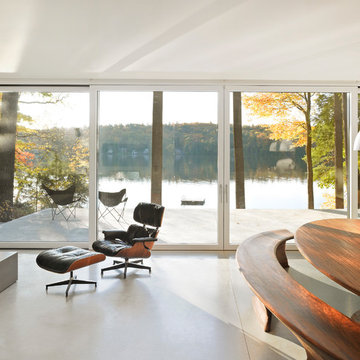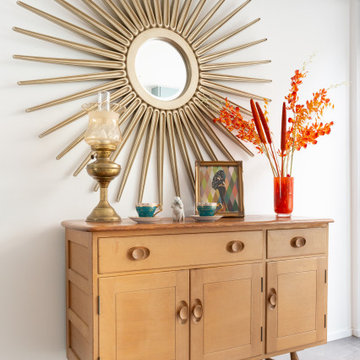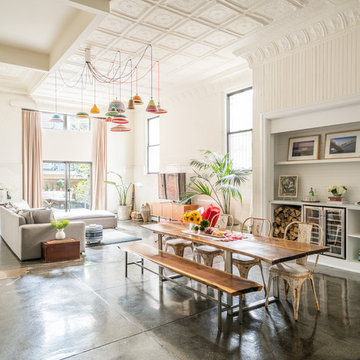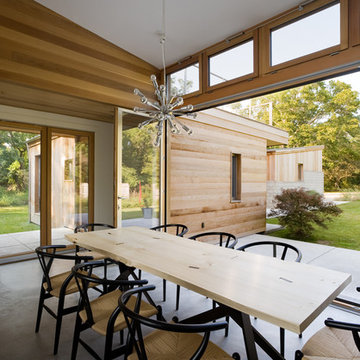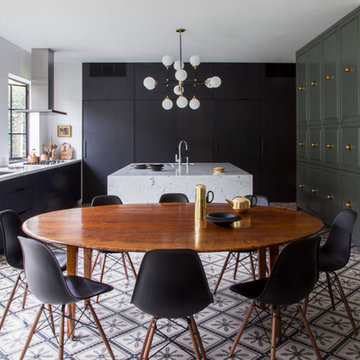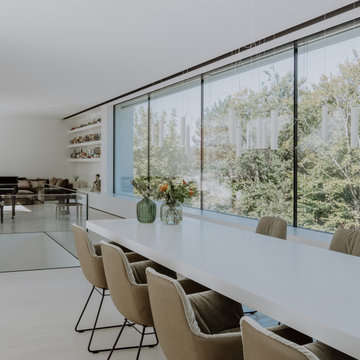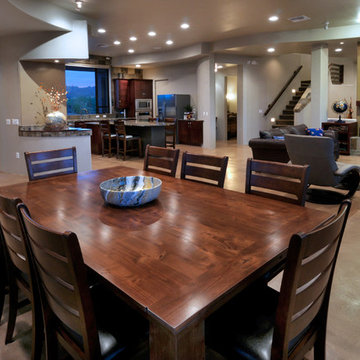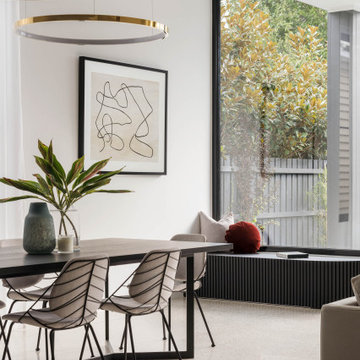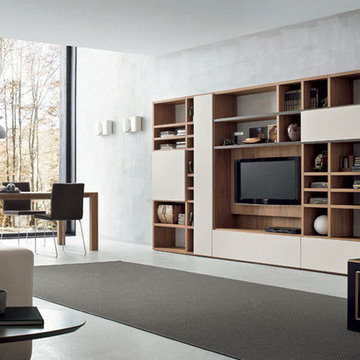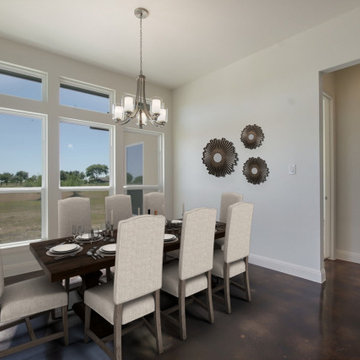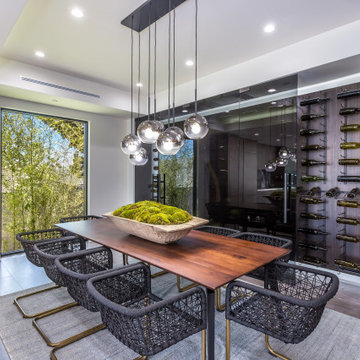広いダイニング (コンクリートの床) の写真
絞り込み:
資材コスト
並び替え:今日の人気順
写真 1〜20 枚目(全 1,816 枚)
1/3

Midcentury kitchen design with a modern twist.
Image: Agnes Art & Photo
フェニックスにあるお手頃価格の広いミッドセンチュリースタイルのおしゃれなダイニングキッチン (白い壁、コンクリートの床、暖炉なし、グレーの床) の写真
フェニックスにあるお手頃価格の広いミッドセンチュリースタイルのおしゃれなダイニングキッチン (白い壁、コンクリートの床、暖炉なし、グレーの床) の写真
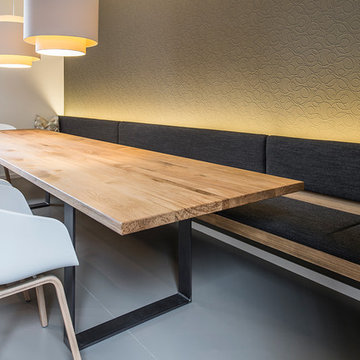
Die Rückwand hinter der Sitzbank wurde mit einer schlammfarbenen Strukturtapete optisch aufgewertet. Die indirekte Beleuchtung verstärkt den Reliefeindruck.
http://www.jungnickel-fotografie.de

C'est dans une sublime maison de maître de Montchat, dans le 3ème arrondissement de Lyon que s'installe ce projet. Deux espaces distincts ont laissé place à un volume traversant, exploitant la grande hauteur sous plafond et permettant de profiter de la lumière naturelle tout au long de la journée. Afin d'accentuer cet effet traversant, la cuisine sur-mesure a été imaginée tout en longueur avec deux vastes linéaires qui la rende très fonctionnelle pour une famille de 5 personnes. Le regard circule désormais de la cour au jardin et la teinte des éléments de cuisine ainsi que le papier-peint font entrer la nature à l'intérieur.
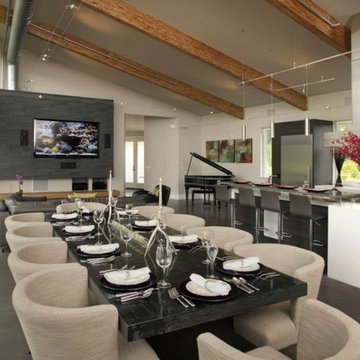
Photo Credit: Todd Sakai
シアトルにある広いモダンスタイルのおしゃれなダイニングキッチン (ベージュの壁、コンクリートの床) の写真
シアトルにある広いモダンスタイルのおしゃれなダイニングキッチン (ベージュの壁、コンクリートの床) の写真

This 2,500 square-foot home, combines the an industrial-meets-contemporary gives its owners the perfect place to enjoy their rustic 30- acre property. Its multi-level rectangular shape is covered with corrugated red, black, and gray metal, which is low-maintenance and adds to the industrial feel.
Encased in the metal exterior, are three bedrooms, two bathrooms, a state-of-the-art kitchen, and an aging-in-place suite that is made for the in-laws. This home also boasts two garage doors that open up to a sunroom that brings our clients close nature in the comfort of their own home.
The flooring is polished concrete and the fireplaces are metal. Still, a warm aesthetic abounds with mixed textures of hand-scraped woodwork and quartz and spectacular granite counters. Clean, straight lines, rows of windows, soaring ceilings, and sleek design elements form a one-of-a-kind, 2,500 square-foot home
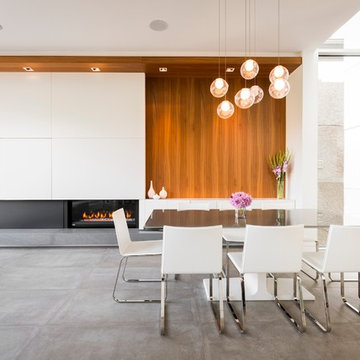
Photographer: Lucas Finlay
バンクーバーにある広いコンテンポラリースタイルのおしゃれなLDK (コンクリートの床、横長型暖炉) の写真
バンクーバーにある広いコンテンポラリースタイルのおしゃれなLDK (コンクリートの床、横長型暖炉) の写真

Experience the harmonious blend of raw industrial elements and inviting warmth in this captivating industrial kitchen and dining area. From the sturdy concrete floors to the rugged charm of exposed metal beams, the wood-clad ceiling, and the expansive double-height space, every component contributes to the authentic industrial ambiance. Yet, amidst the industrial allure, the soothing wood tones and carefully curated lighting infuse a sense of comfort and coziness, completing this striking fusion of rugged and inviting aesthetics.
広いダイニング (コンクリートの床) の写真
1

