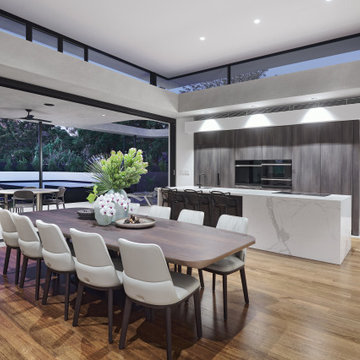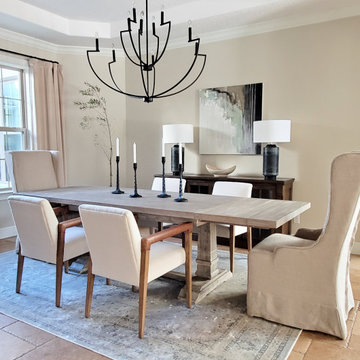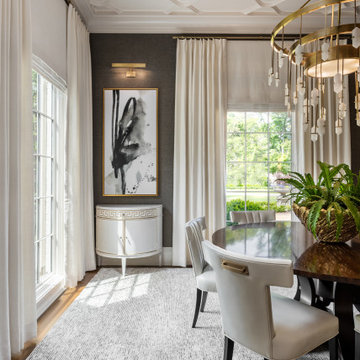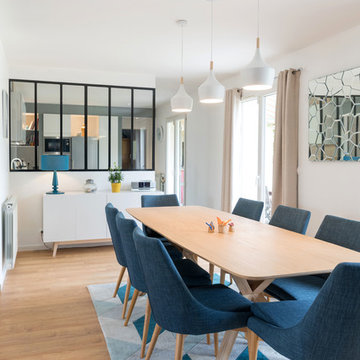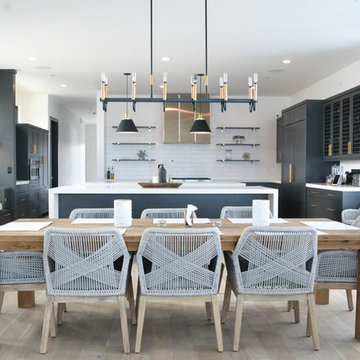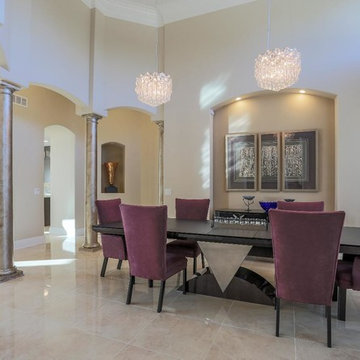広いダイニング (ベージュの床) の写真
絞り込み:
資材コスト
並び替え:今日の人気順
写真 1〜20 枚目(全 6,233 枚)
1/3
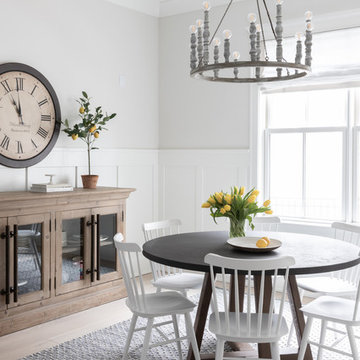
Photo by Emily Kennedy Photo
シカゴにある広いカントリー風のおしゃれな独立型ダイニング (グレーの壁、淡色無垢フローリング、暖炉なし、ベージュの床) の写真
シカゴにある広いカントリー風のおしゃれな独立型ダイニング (グレーの壁、淡色無垢フローリング、暖炉なし、ベージュの床) の写真

Une cuisine avec le nouveau système box, complètement intégrée et dissimulée dans le séjour et une salle à manger.
モンペリエにあるラグジュアリーな広いトランジショナルスタイルのおしゃれなダイニングキッチン (ベージュの壁、トラバーチンの床、暖炉なし、ベージュの床、表し梁) の写真
モンペリエにあるラグジュアリーな広いトランジショナルスタイルのおしゃれなダイニングキッチン (ベージュの壁、トラバーチンの床、暖炉なし、ベージュの床、表し梁) の写真
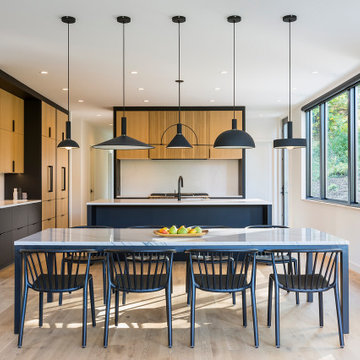
A Scandinavian Modern kitchen in Shorewood, Minnesota featuring contrasting black and rift cut white oak cabinets, white countertops, and unique detailing at the kitchen hood.

Stunning light fixtures with a historic staircase leading to all floors.
他の地域にある広いトランジショナルスタイルのおしゃれなLDK (白い壁、淡色無垢フローリング、ベージュの床、パネル壁) の写真
他の地域にある広いトランジショナルスタイルのおしゃれなLDK (白い壁、淡色無垢フローリング、ベージュの床、パネル壁) の写真

オレンジカウンティにあるラグジュアリーな広いトランジショナルスタイルのおしゃれな独立型ダイニング (白い壁、淡色無垢フローリング、標準型暖炉、石材の暖炉まわり、ベージュの床) の写真

This project is the result of research and work lasting several months. This magnificent Haussmannian apartment will inspire you if you are looking for refined and original inspiration.
Here the lights are decorative objects in their own right. Sometimes they take the form of a cloud in the children's room, delicate bubbles in the parents' or floating halos in the living rooms.
The majestic kitchen completely hugs the long wall. It is a unique creation by eggersmann by Paul & Benjamin. A very important piece for the family, it has been designed both to allow them to meet and to welcome official invitations.
The master bathroom is a work of art. There is a minimalist Italian stone shower. Wood gives the room a chic side without being too conspicuous. It is the same wood used for the construction of boats: solid, noble and above all waterproof.
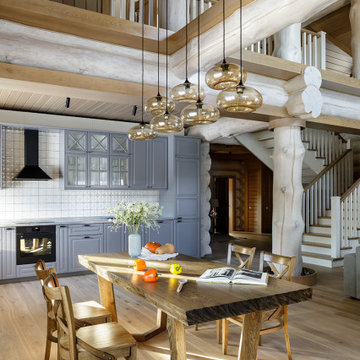
дачный дом из рубленого бревна с камышовой крышей
他の地域にあるお手頃価格の広いラスティックスタイルのおしゃれなダイニングキッチン (無垢フローリング、暖炉なし、ベージュの床) の写真
他の地域にあるお手頃価格の広いラスティックスタイルのおしゃれなダイニングキッチン (無垢フローリング、暖炉なし、ベージュの床) の写真

Wohn-Esszimmer mit Sitzfenster
ミュンヘンにある広いコンテンポラリースタイルのおしゃれなLDK (白い壁、合板フローリング、コーナー設置型暖炉、ベージュの床) の写真
ミュンヘンにある広いコンテンポラリースタイルのおしゃれなLDK (白い壁、合板フローリング、コーナー設置型暖炉、ベージュの床) の写真

Wallpaper: York 63353 Estuary
Paint: Egret White Sw 7570
Tile: AMT Treverk White- all 3 sizes- Staggered. Grout: Mapei 93 Warm Gray
Wine Room: See detail C3
Cabinet: Clear Alder- Ebony- Slab Door
Wood top
Tile: AMT Lounge Spritzer 12 x24 Deco Inlay – Horizontal stacked
Grout: Mapei 93 Warm Gray
Photography: Steve Chenn

John Paul Key and Chuck Williams
ヒューストンにあるラグジュアリーな広いモダンスタイルのおしゃれなLDK (ベージュの壁、磁器タイルの床、暖炉なし、ベージュの床) の写真
ヒューストンにあるラグジュアリーな広いモダンスタイルのおしゃれなLDK (ベージュの壁、磁器タイルの床、暖炉なし、ベージュの床) の写真
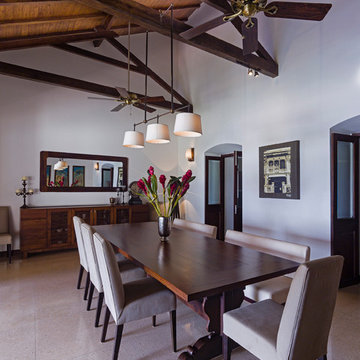
Harshan Thomson
他の地域にある広いトロピカルスタイルのおしゃれな独立型ダイニング (白い壁、コンクリートの床、ベージュの床) の写真
他の地域にある広いトロピカルスタイルのおしゃれな独立型ダイニング (白い壁、コンクリートの床、ベージュの床) の写真

This 6,500-square-foot one-story vacation home overlooks a golf course with the San Jacinto mountain range beyond. The house has a light-colored material palette—limestone floors, bleached teak ceilings—and ample access to outdoor living areas.
Builder: Bradshaw Construction
Architect: Marmol Radziner
Interior Design: Sophie Harvey
Landscape: Madderlake Designs
Photography: Roger Davies
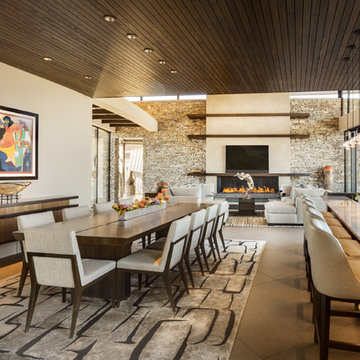
As a part of a very large great room, this bar services both indoor and outdoor living spaces while the homeowners are entertaining. The ends of the bar are anchored with blackened steel pillars, while the countertop is organic quartzite. The dropped ceiling adds intimacy to the dining and bar spaces.
広いダイニング (ベージュの床) の写真
1

