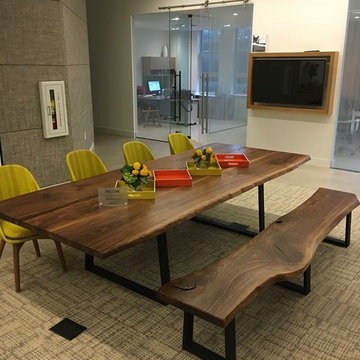広いダイニング (クッションフロア、ベージュの床) の写真
絞り込み:
資材コスト
並び替え:今日の人気順
写真 1〜20 枚目(全 117 枚)
1/4
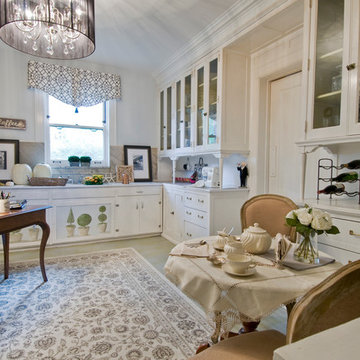
This 1920's era home had seen better days and was in need of repairs, updates and so much more. Our goal in designing the space was to make it functional for today's families. We maximized the ample storage from the original use of the room and also added a ladie's writing desk, tea area, coffee bar, wrapping station and a sewing machine. Today's busy Mom could now easily relax as well as take care of various household chores all in one, elegant room.
Michael Jacob--Photographer
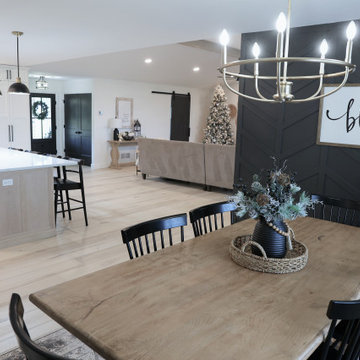
Clean and bright vinyl planks for a space where you can clear your mind and relax. Unique knots bring life and intrigue to this tranquil maple design. With the Modin Collection, we have raised the bar on luxury vinyl plank. The result is a new standard in resilient flooring. Modin offers true embossed in register texture, a low sheen level, a rigid SPC core, an industry-leading wear layer, and so much more.
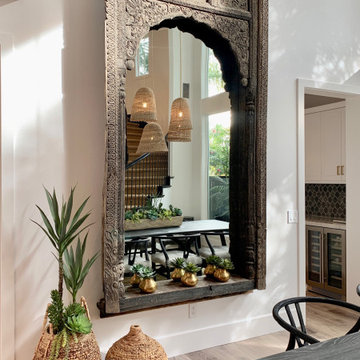
Making a somewhat traditional track home transform to a home with a indoor outdoor vacation vibe. Creating impact areas that gave the home a very custom high end feel. The clients wanted to walk into their home and feel like they were on vacation somewhere tropical.

This full basement renovation included adding a mudroom area, media room, a bedroom, a full bathroom, a game room, a kitchen, a gym and a beautiful custom wine cellar. Our clients are a family that is growing, and with a new baby, they wanted a comfortable place for family to stay when they visited, as well as space to spend time themselves. They also wanted an area that was easy to access from the pool for entertaining, grabbing snacks and using a new full pool bath.We never treat a basement as a second-class area of the house. Wood beams, customized details, moldings, built-ins, beadboard and wainscoting give the lower level main-floor style. There’s just as much custom millwork as you’d see in the formal spaces upstairs. We’re especially proud of the wine cellar, the media built-ins, the customized details on the island, the custom cubbies in the mudroom and the relaxing flow throughout the entire space.

Reubicamos la cocina en el espacio principal del piso, abriéndola a la zona de salón comedor.
Aprovechamos su bonita altura para ganar mucho almacenaje superior y enmarcar el conjunto.
El comedor lo descentramos para ganar espacio diáfano en la sala y fabricamos un banco plegable para ganar asientos sin ocupar con las sillas. Nos viste la zona de comedor la lámpara restaurada a juego con el tono verde del piso.
La cocina es fabricada a KM0. Apostamos por un mostrador porcelánico compuesto de 50% del material reciclado y 100% reciclable al final de su uso. Libre de tóxicos y creado con el mínimo espesor para reducir el impacto material y económico.
Los electrodomésticos son de máxima eficiencia energética y están integrados en el interior del mobiliario para minimizar el impacto visual en la sala.
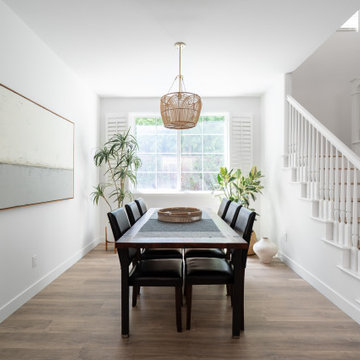
We took a builder basic home and did what others said could not be done. We removed a structural wall that divided the family room -dining area with the living room. Moved the kitchen from its original layout to face the backyard with a view the whole family could enjoy. We focus on clean, simple lines, minimalism, and functionality without sacrificing beauty. White walls, wood floors, modern furniture, and minimalist decor are all hallmark traits of a California aesthetic.
A lot of cost were invested into changing the structure so we keep the materials simple, but we were still able to add wood features in the home like the island, the warm toned light fixture centered over the island adds depth to this personal home.
Designer Bonnie Bagley Catlin
Builder Artistic Design and Remodeling
Photographer James Furman
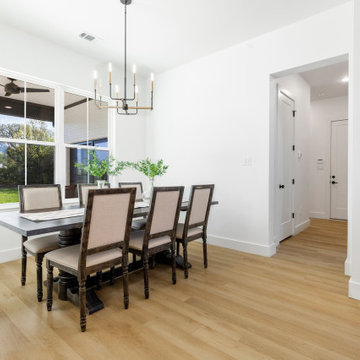
A classic select grade natural oak. Timeless and versatile. With the Modin Collection, we have raised the bar on luxury vinyl plank. The result is a new standard in resilient flooring. Modin offers true embossed in register texture, a low sheen level, a rigid SPC core, an industry-leading wear layer, and so much more.
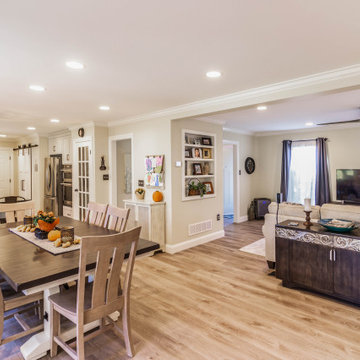
The first floor remodel began with the idea of removing a load bearing wall to create an open floor plan for the kitchen, dining room, and living room. This would allow more light to the back of the house, and open up a lot of space. A new kitchen with custom cabinetry, granite, crackled subway tile, and gorgeous cement tile focal point draws your eye in from the front door. New LVT plank flooring throughout keeps the space light and airy. Double barn doors for the pantry is a simple touch to update the outdated louvered bi-fold doors. Glass french doors into a new first floor office right off the entrance stands out on it's own.
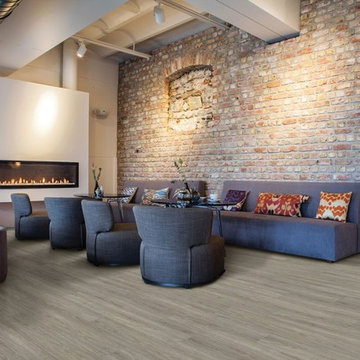
他の地域にある高級な広いインダストリアルスタイルのおしゃれなダイニング (白い壁、クッションフロア、横長型暖炉、漆喰の暖炉まわり、ベージュの床) の写真
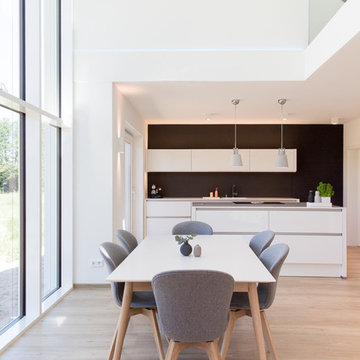
Essbereich mit offener Küche
ハンブルクにあるお手頃価格の広い北欧スタイルのおしゃれなLDK (白い壁、クッションフロア、暖炉なし、ベージュの床) の写真
ハンブルクにあるお手頃価格の広い北欧スタイルのおしゃれなLDK (白い壁、クッションフロア、暖炉なし、ベージュの床) の写真
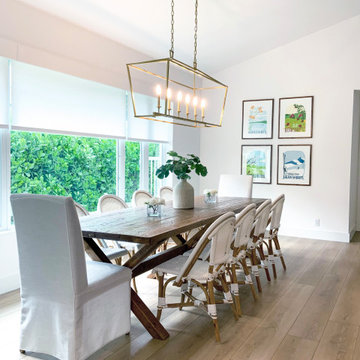
A massive reclaimed wood farmhouse table offers seating for ten. Slipcovered captain's chairs anchor the dining room and Serena and Lily look side chairs complete the setting. A linear brass lantern pendant illuminates the table. We kept window treatments to a minimum, simple white shades that block out the sunlight and give privacy at night. Warm wood look LVP flooring adds softness and texture.
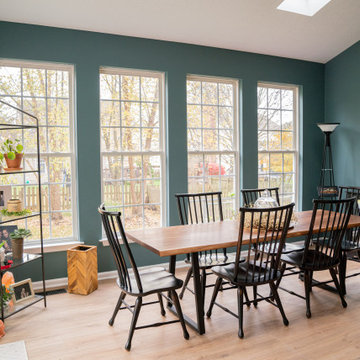
Dining room, blue walls, live edge table
シンシナティにあるお手頃価格の広いモダンスタイルのおしゃれなダイニングキッチン (青い壁、クッションフロア、ベージュの床、三角天井) の写真
シンシナティにあるお手頃価格の広いモダンスタイルのおしゃれなダイニングキッチン (青い壁、クッションフロア、ベージュの床、三角天井) の写真
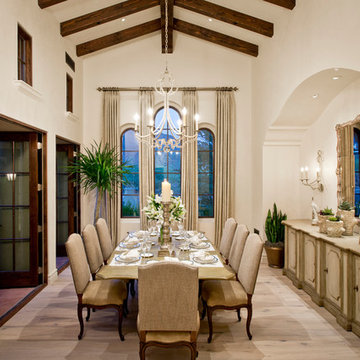
High Res Media
フェニックスにある高級な広い地中海スタイルのおしゃれな独立型ダイニング (ベージュの壁、クッションフロア、暖炉なし、ベージュの床) の写真
フェニックスにある高級な広い地中海スタイルのおしゃれな独立型ダイニング (ベージュの壁、クッションフロア、暖炉なし、ベージュの床) の写真
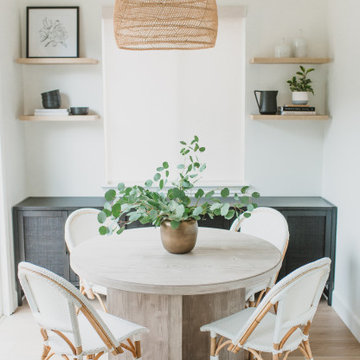
Transitional meets California Casual design. Cool whites mixed with warm natural wood and rattan accents, with black accents throughout the kitchen space.
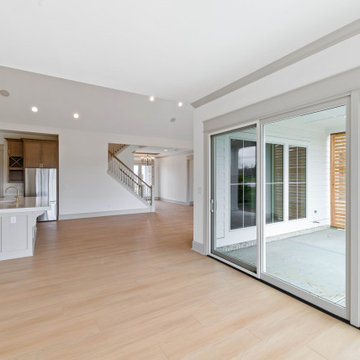
This modern European inspired home features a primary suite on the main, two spacious living areas, an upper level loft and more.
インディアナポリスにある高級な広いトランジショナルスタイルのおしゃれな独立型ダイニング (白い壁、クッションフロア、ベージュの床) の写真
インディアナポリスにある高級な広いトランジショナルスタイルのおしゃれな独立型ダイニング (白い壁、クッションフロア、ベージュの床) の写真
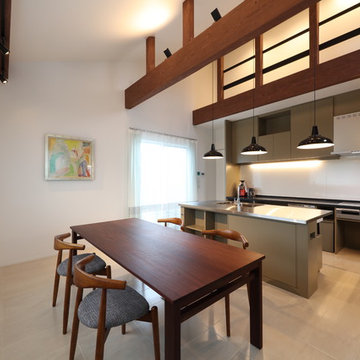
キッチン 多人数が料理を楽しめるL+I型
ダイニング テーブルはオリジナル設計 アフリカンパ ドック材
他の地域にある広いコンテンポラリースタイルのおしゃれなダイニングキッチン (クッションフロア、ベージュの床、白い壁) の写真
他の地域にある広いコンテンポラリースタイルのおしゃれなダイニングキッチン (クッションフロア、ベージュの床、白い壁) の写真
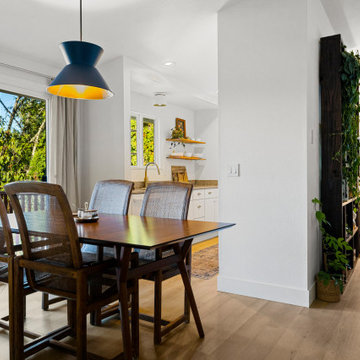
A classic select grade natural oak. Timeless and versatile.
ポートランドにあるお手頃価格の広いコンテンポラリースタイルのおしゃれなダイニング (クッションフロア、ベージュの床) の写真
ポートランドにあるお手頃価格の広いコンテンポラリースタイルのおしゃれなダイニング (クッションフロア、ベージュの床) の写真
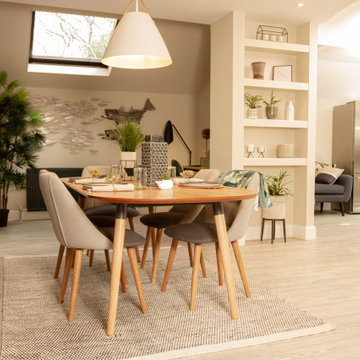
Scandinavian feel for this remodelled kitchen and dining.
ハートフォードシャーにあるラグジュアリーな広い北欧スタイルのおしゃれなダイニングの照明 (クッションフロア、ベージュの床、壁紙) の写真
ハートフォードシャーにあるラグジュアリーな広い北欧スタイルのおしゃれなダイニングの照明 (クッションフロア、ベージュの床、壁紙) の写真
広いダイニング (クッションフロア、ベージュの床) の写真
1

