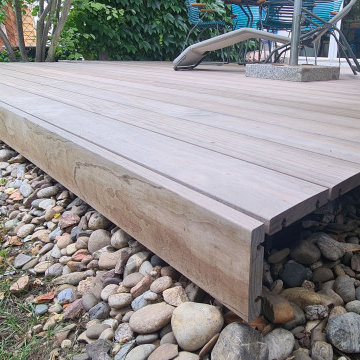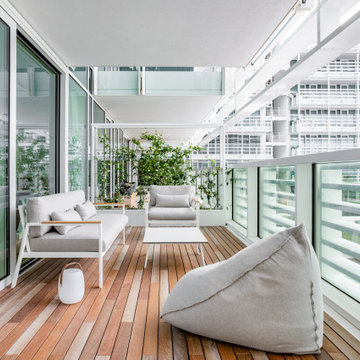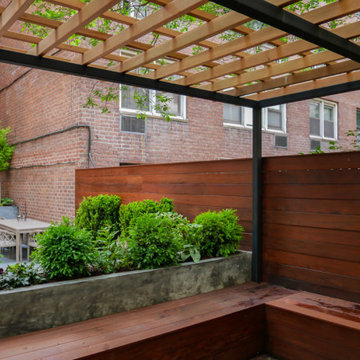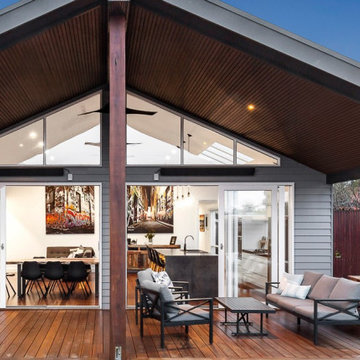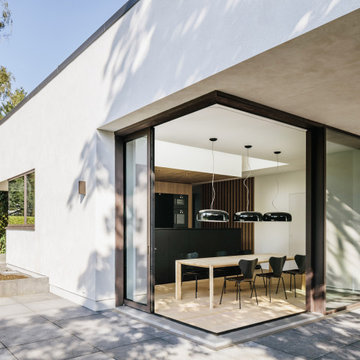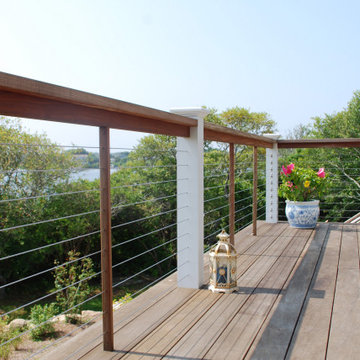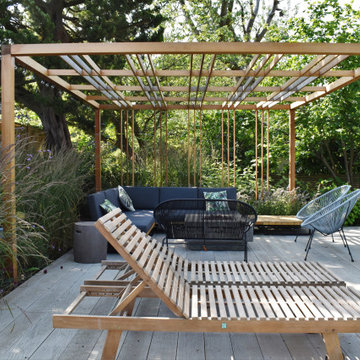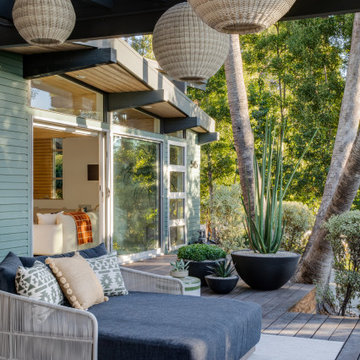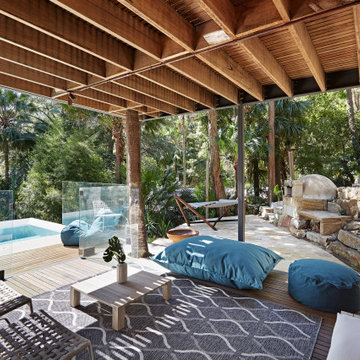ウッドデッキの写真
絞り込み:
資材コスト
並び替え:今日の人気順
写真 721〜740 枚目(全 284,700 枚)
希望の作業にぴったりな専門家を見つけましょう
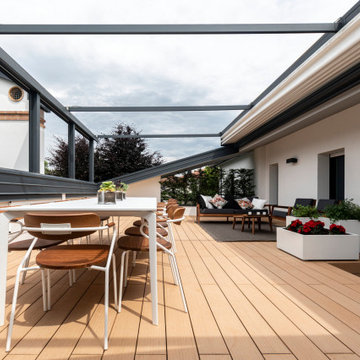
Progetto AKUA e ARCHINTERNI - http://www.akuaonline.com - http://www.archinterni.com
Foto ELIA FALASCHI - http://www.eliafalaschi.it/foto/architettura
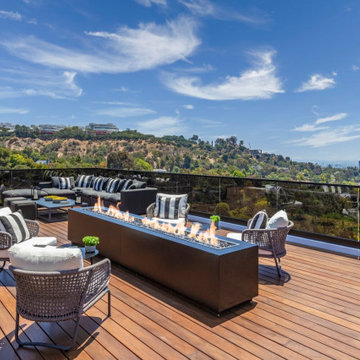
Bundy Drive Brentwood, Los Angeles modern home rooftop terrace lounge. Photo by Simon Berlyn.
ロサンゼルスにある巨大なモダンスタイルのおしゃれな屋上のデッキ (ファイヤーピット、日よけなし、ガラスフェンス、屋上) の写真
ロサンゼルスにある巨大なモダンスタイルのおしゃれな屋上のデッキ (ファイヤーピット、日よけなし、ガラスフェンス、屋上) の写真
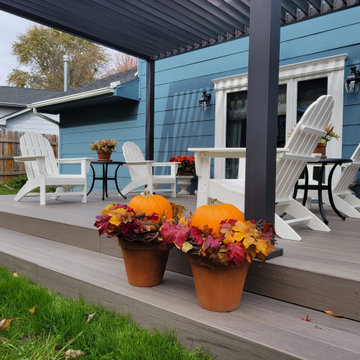
We build a 2 decks for this client for 2 living areas. We used Timbertech Legacy Ashwood for the decking and Westbury Railing in Tuscany Style for the railing. We then installed (2) pergolas that open and shut. The final touch was the lattice below to match their shed.

The owner wanted to add a covered deck that would seamlessly tie in with the existing stone patio and also complement the architecture of the house. Our solution was to add a raised deck with a low slope roof to shelter outdoor living space and grill counter. The stair to the terrace was recessed into the deck area to allow for more usable patio space. The stair is sheltered by the roof to keep the snow off the stair.
Photography by Chris Marshall
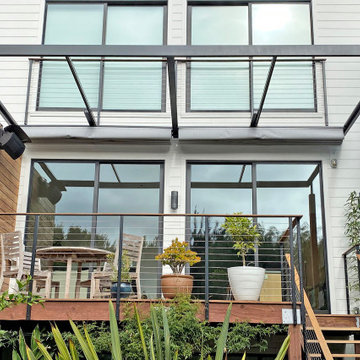
ShadeFX specified two 10’x10′ motorized retractable canopies for a modern deck in San Francisco. The systems were flange-mounted onto the homeowners’ custom metal structure and a modern Sunbrella Alloy Silver was chosen as the canopy fabric.
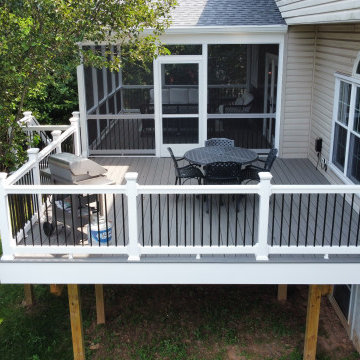
522 sq ft Screened Porch with TimberTech Storm Gray Decking and TimberTech Riser Lights with Synergy Accent Wall in Ebony
ワシントンD.C.にあるおしゃれなウッドデッキの写真
ワシントンD.C.にあるおしゃれなウッドデッキの写真
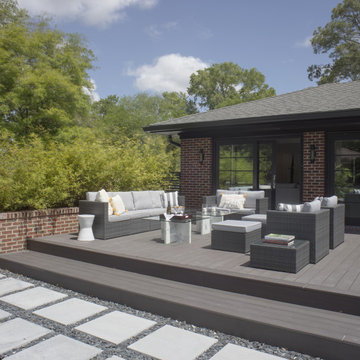
Custom sliding doors provide direct access from the home's main living areas to the additional seating and dining area on the deck. The bamboo wall provides a textural visual barrier to the residential street and is in a planter designed to match an original one found at the front of the house. | Photography by Atlantic Archives
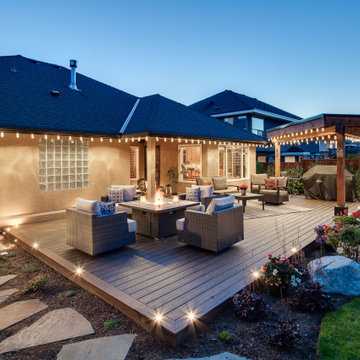
An expansive Trex Transcend "Spiced Rum" deck with "Lava Rock" border and fascia. Timber frame BBQ cover. This deck has automated perimter lighting and enhancements to the frame and structure to improve the lifespan. This complete outdoor livingspace was the result of detailed planning and attention to detail and the customers wants.
ウッドデッキの写真

The outdoor dining room leads off the indoor kitchen and dining space. A built in grill area was a must have for the client. The table comfortably seats 8 with plenty of circulation space for everyone to move around with ease. A fun, contemporary tile was used around the grill area to add some visual texture to the space.
37
