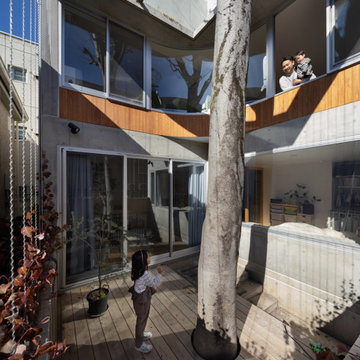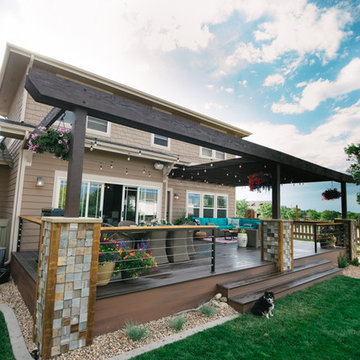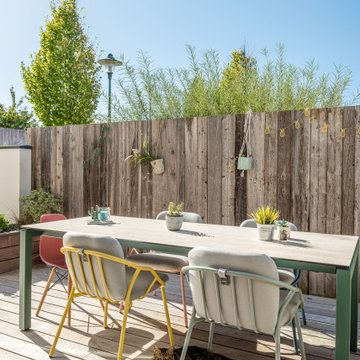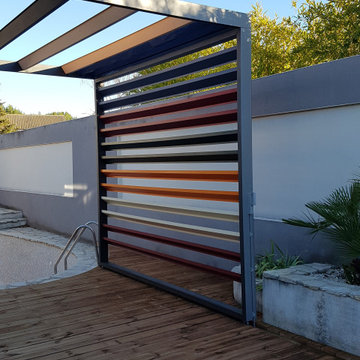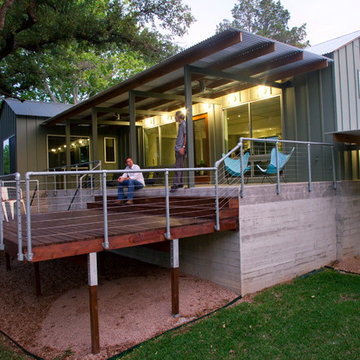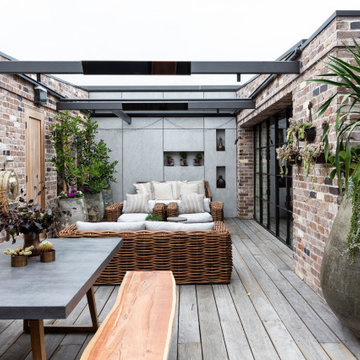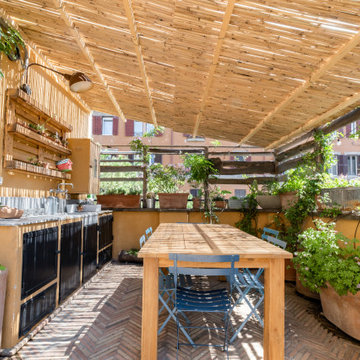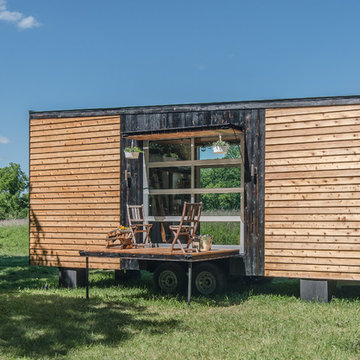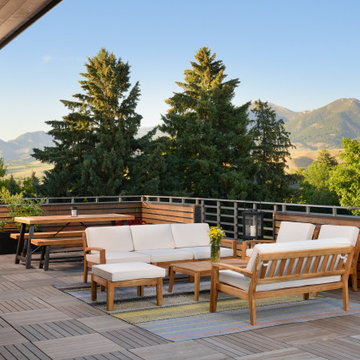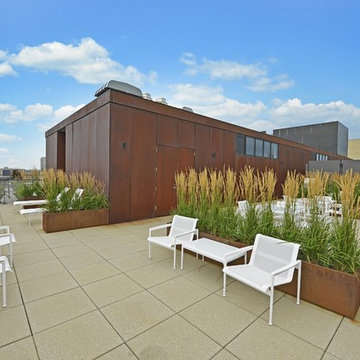インダストリアルスタイルのウッドデッキの写真
絞り込み:
資材コスト
並び替え:今日の人気順
写真 1〜20 枚目(全 1,354 枚)
1/2

Proyecto realizado por Meritxell Ribé - The Room Studio
Construcción: The Room Work
Fotografías: Mauricio Fuertes
他の地域にあるお手頃価格の中くらいなインダストリアルスタイルのおしゃれな裏庭のデッキ (オーニング・日よけ) の写真
他の地域にあるお手頃価格の中くらいなインダストリアルスタイルのおしゃれな裏庭のデッキ (オーニング・日よけ) の写真

Even before the pool was installed the backyard was already a gourmet retreat. The premium Delta Heat built-in barbecue kitchen complete with sink, TV and hi-boy serving bar is positioned conveniently next to the pergola lounge area.
希望の作業にぴったりな専門家を見つけましょう
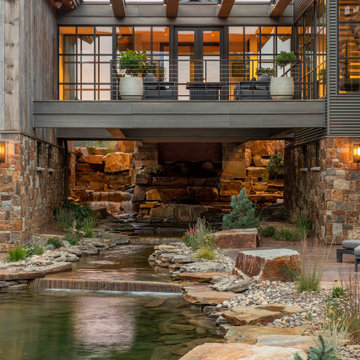
Built into the hillside, this industrial ranch sprawls across the site, taking advantage of views of the landscape. A metal structure ties together multiple ranch buildings with a modern, sleek interior that serves as a gallery for the owners collected works of art. A welcoming, airy bridge is located at the main entrance, and spans a unique water feature flowing beneath into a private trout pond below, where the owner can fly fish directly from the man-cave!
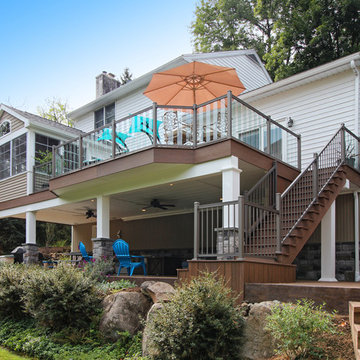
This project covers all the bases! From the four-season room that leads to an open deck space with glass panel railings, to a patio with a wood plank stamp pattern and ample seating room. Both Keystone and the homeowners agree: this is the perfect spot for hosting pool parties!
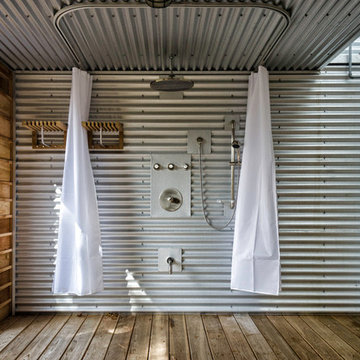
A necessity for every beach house is an outdoor shower.
Corrugated steel clads the walls of this outdoor shower to create an industrial outdoor feature.
Located under the main deck, this outdoor shower provides home owners with a great space to rinse off after a day on the sandy beach and prevents sand from being tracked inside.

Stylish Adele outdoor setting by @stylecraft, pots from @gardenofeden, beautifully stocked fridge by client!
メルボルンにある小さなインダストリアルスタイルのおしゃれな屋上のデッキ (日よけなし、屋上) の写真
メルボルンにある小さなインダストリアルスタイルのおしゃれな屋上のデッキ (日よけなし、屋上) の写真
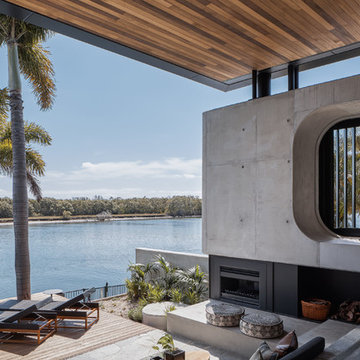
Architecture: Justin Humphrey Architect
Photography: Andy Macpherson
ロサンゼルスにあるインダストリアルスタイルのおしゃれなウッドデッキの写真
ロサンゼルスにあるインダストリアルスタイルのおしゃれなウッドデッキの写真
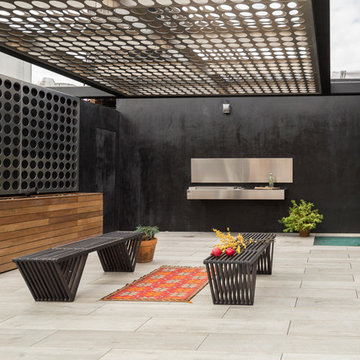
Black Venetian Plaster With Custom Metal Brise Soleil and Ipe Planters. ©Arko Photo.
ニューヨークにあるインダストリアルスタイルのおしゃれなウッドデッキ (屋上) の写真
ニューヨークにあるインダストリアルスタイルのおしゃれなウッドデッキ (屋上) の写真
インダストリアルスタイルのウッドデッキの写真
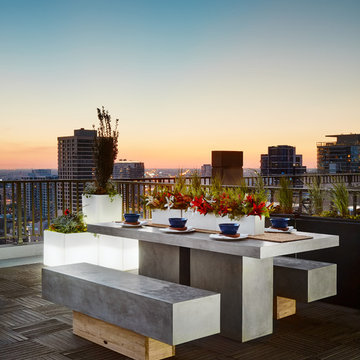
A concrete dining table paired with colorful dishware and flowers make for a refreshing place to enjoy a summer meal.
シカゴにあるラグジュアリーな中くらいなインダストリアルスタイルのおしゃれな屋上のデッキの写真
シカゴにあるラグジュアリーな中くらいなインダストリアルスタイルのおしゃれな屋上のデッキの写真
1
