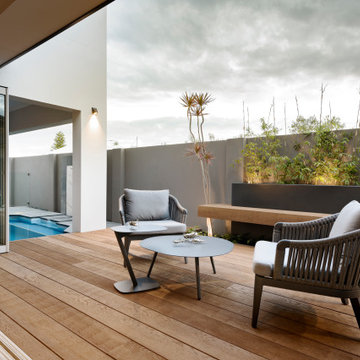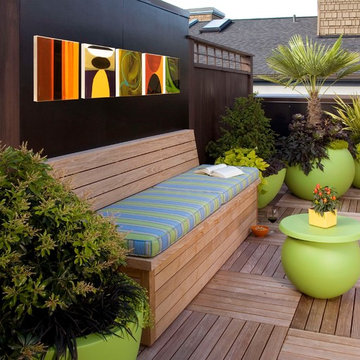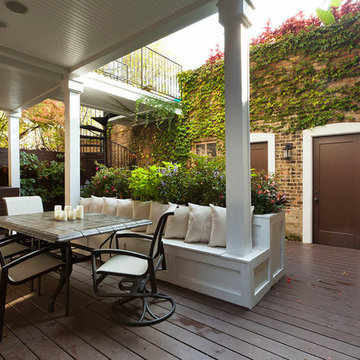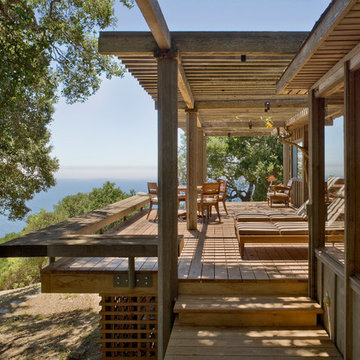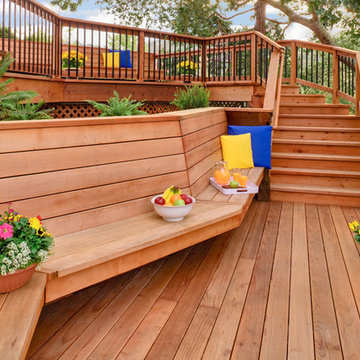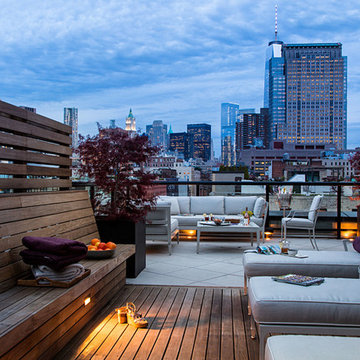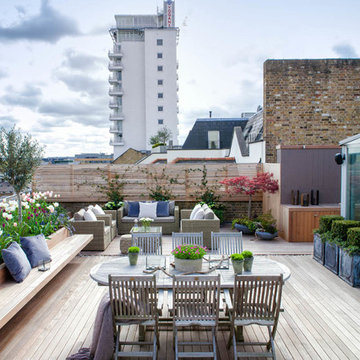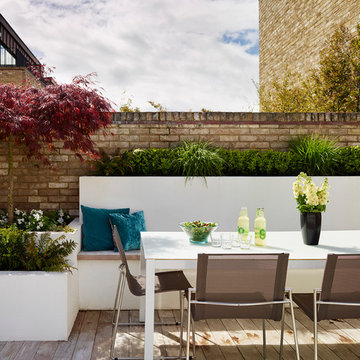ウッドデッキベンチの写真

Outdoor living room designed by Sue Oda Landscape Architect.
Photo: ilumus photography & marketing
Model: The Mighty Mighty Mellow, Milo McPhee, Esq.
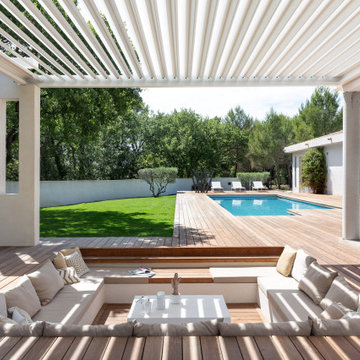
Aménagement extérieur sur mesure pergola, terrasse, plage de piscine en bois exotique par Teck Aménagement.
マルセイユにある高級な広いコンテンポラリースタイルのおしゃれなウッドデッキベンチの写真
マルセイユにある高級な広いコンテンポラリースタイルのおしゃれなウッドデッキベンチの写真
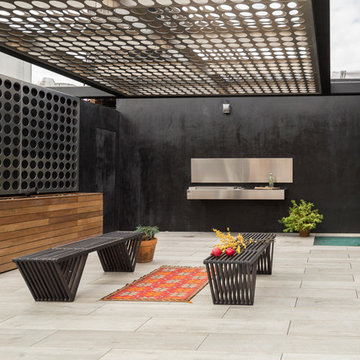
Black Venetian Plaster With Custom Metal Brise Soleil and Ipe Planters. ©Arko Photo.
ニューヨークにあるインダストリアルスタイルのおしゃれなウッドデッキ (屋上) の写真
ニューヨークにあるインダストリアルスタイルのおしゃれなウッドデッキ (屋上) の写真
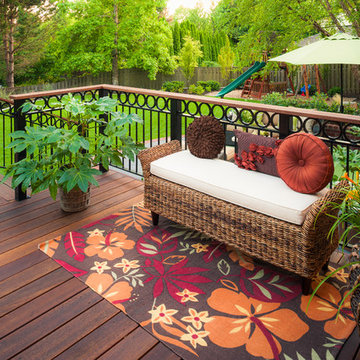
custom decking, outdoor living space, outdoor seating, iron rails
ポートランドにあるトラディショナルスタイルのおしゃれなウッドデッキベンチ (日よけなし) の写真
ポートランドにあるトラディショナルスタイルのおしゃれなウッドデッキベンチ (日よけなし) の写真
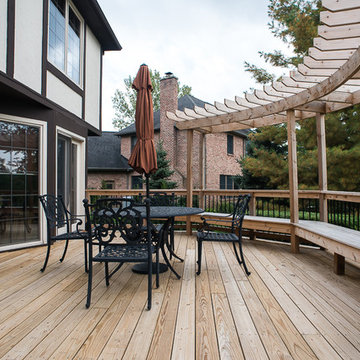
Traditional Backyard Outdoor Room Project: Deck Bench and Pergola veiw - photo by Jeeheon Cho Photography
デトロイトにあるトラディショナルスタイルのおしゃれなウッドデッキベンチ (パーゴラ) の写真
デトロイトにあるトラディショナルスタイルのおしゃれなウッドデッキベンチ (パーゴラ) の写真

Modern mahogany deck. On the rooftop, a perimeter trellis frames the sky and distant view, neatly defining an open living space while maintaining intimacy.
Photo by: Nat Rea Photography
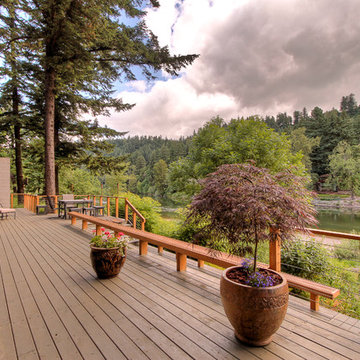
A beautifully decorated architectural style home on the river. Virtual tour: http://terryiverson.com/gallery/1536
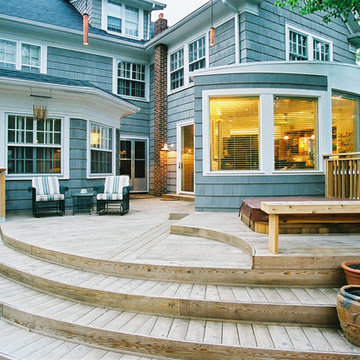
An extension of the kitchen and living room addition, the arching deck continues the lines of the kitchen and extends the living space into the back yard.

Horwitz Residence designed by Minarc
*The house is oriented so that all of the rooms can enjoy the outdoor living area which includes Pool, outdoor dinning / bbq and play court.
• The flooring used in this residence is by DuChateau Floors - Terra Collection in Zimbabwe. The modern dark colors of the collection match both contemporary & traditional interior design
• It’s orientation is thought out to maximize passive solar design and natural ventilations, with solar chimney escaping hot air during summer and heating cold air during winter eliminated the need for mechanical air handling.
• Simple Eco-conscious design that is focused on functionality and creating a healthy breathing family environment.
• The design elements are oriented to take optimum advantage of natural light and cross ventilation.
• Maximum use of natural light to cut down electrical cost.
• Interior/exterior courtyards allows for natural ventilation as do the master sliding window and living room sliders.
• Conscious effort in using only materials in their most organic form.
• Solar thermal radiant floor heating through-out the house
• Heated patio and fireplace for outdoor dining maximizes indoor/outdoor living. The entry living room has glass to both sides to further connect the indoors and outdoors.
• Floor and ceiling materials connected in an unobtrusive and whimsical manner to increase floor plan flow and space.
• Magnetic chalkboard sliders in the play area and paperboard sliders in the kids' rooms transform the house itself into a medium for children's artistic expression.
• Material contrasts (stone, steal, wood etc.) makes this modern home warm and family
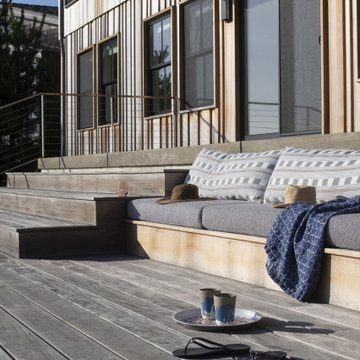
Contractor: Kevin F. Russo
Interiors: Anne McDonald Design
Photo: Scott Amundson
ミネアポリスにあるビーチスタイルのおしゃれなウッドデッキベンチの写真
ミネアポリスにあるビーチスタイルのおしゃれなウッドデッキベンチの写真
ウッドデッキベンチの写真
1
