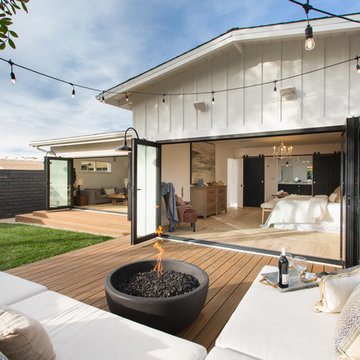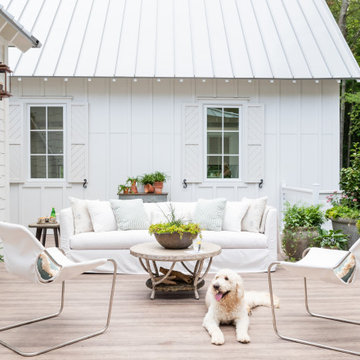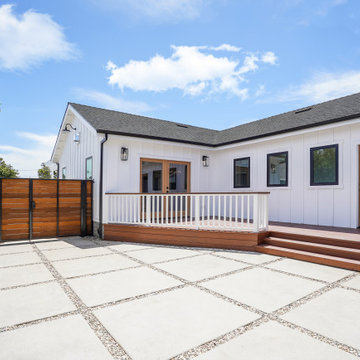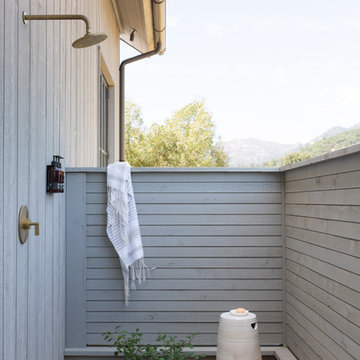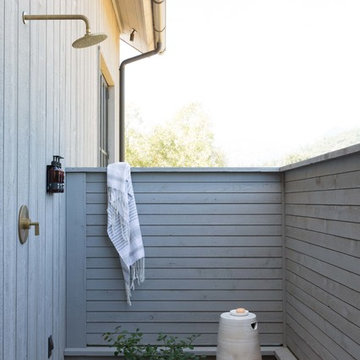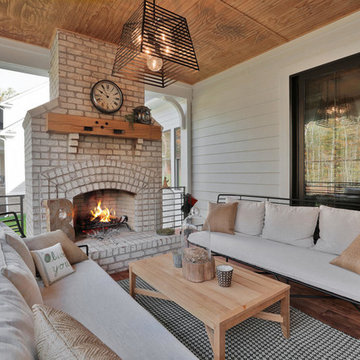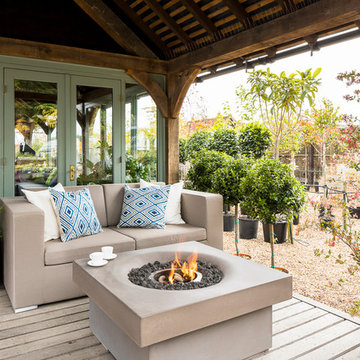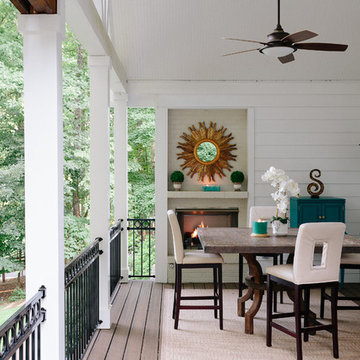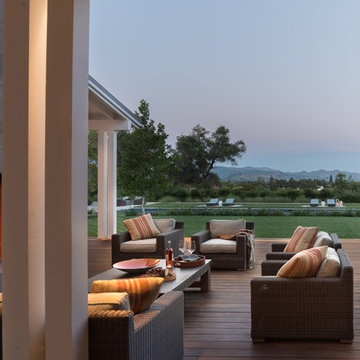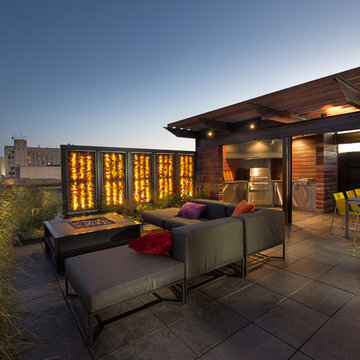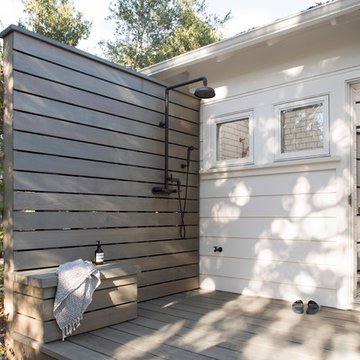カントリー風のウッドデッキの写真
絞り込み:
資材コスト
並び替え:今日の人気順
写真 1〜20 枚目(全 4,959 枚)
1/2

Outdoor entertainment area with pergola and string lights
他の地域にある高級な広いカントリー風のおしゃれなウッドデッキ (パーゴラ) の写真
他の地域にある高級な広いカントリー風のおしゃれなウッドデッキ (パーゴラ) の写真
希望の作業にぴったりな専門家を見つけましょう
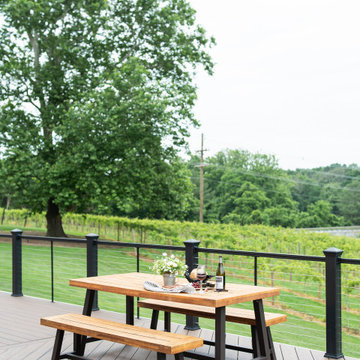
GreenWorks Landscaping designed and installed all of the landscaping and stonework for Fleetwood Farm Winery. From expansive walkways to stone arches, pergolas, and beautiful gardens of flowers. Fleetwood Farm Winery is a gorgeous example of their landscaping and hardscaping work.
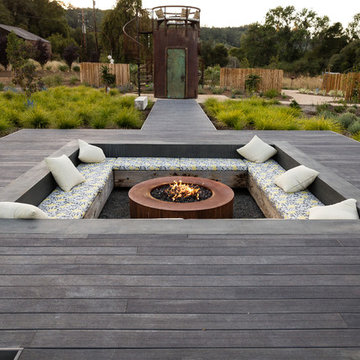
Sunken fire pit in the foreground surrounded by a boardwalk and grasslands. In the background, is a 'stargazing tower' that we made from an old steel tank.
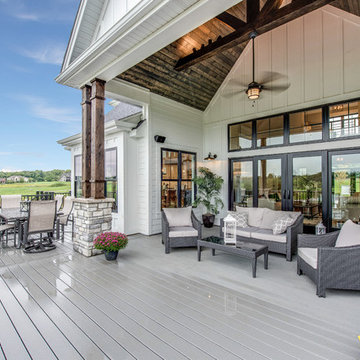
Covered deck for CL Design-Build Cavalcade Home "Farmstead".
シカゴにあるカントリー風のおしゃれな裏庭のデッキ (張り出し屋根) の写真
シカゴにあるカントリー風のおしゃれな裏庭のデッキ (張り出し屋根) の写真

Our clients wanted the ultimate modern farmhouse custom dream home. They found property in the Santa Rosa Valley with an existing house on 3 ½ acres. They could envision a new home with a pool, a barn, and a place to raise horses. JRP and the clients went all in, sparing no expense. Thus, the old house was demolished and the couple’s dream home began to come to fruition.
The result is a simple, contemporary layout with ample light thanks to the open floor plan. When it comes to a modern farmhouse aesthetic, it’s all about neutral hues, wood accents, and furniture with clean lines. Every room is thoughtfully crafted with its own personality. Yet still reflects a bit of that farmhouse charm.
Their considerable-sized kitchen is a union of rustic warmth and industrial simplicity. The all-white shaker cabinetry and subway backsplash light up the room. All white everything complimented by warm wood flooring and matte black fixtures. The stunning custom Raw Urth reclaimed steel hood is also a star focal point in this gorgeous space. Not to mention the wet bar area with its unique open shelves above not one, but two integrated wine chillers. It’s also thoughtfully positioned next to the large pantry with a farmhouse style staple: a sliding barn door.
The master bathroom is relaxation at its finest. Monochromatic colors and a pop of pattern on the floor lend a fashionable look to this private retreat. Matte black finishes stand out against a stark white backsplash, complement charcoal veins in the marble looking countertop, and is cohesive with the entire look. The matte black shower units really add a dramatic finish to this luxurious large walk-in shower.
Photographer: Andrew - OpenHouse VC
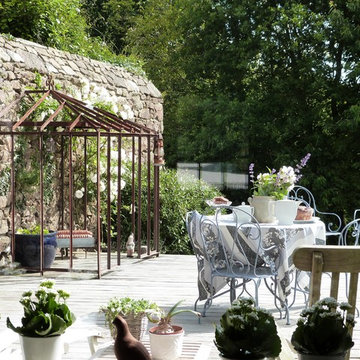
Landscapes et Cie - Clare Obéron
レンヌにある高級な中くらいなカントリー風のおしゃれなウッドデッキ (コンテナガーデン、日よけなし) の写真
レンヌにある高級な中くらいなカントリー風のおしゃれなウッドデッキ (コンテナガーデン、日よけなし) の写真
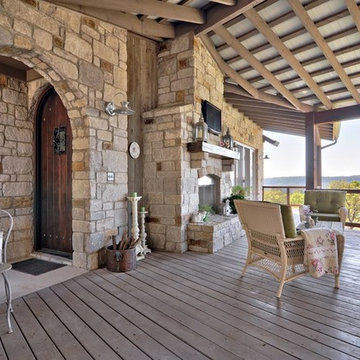
Photo by Casey Fry Another look at this cozy and quaint sitting area.
オースティンにある巨大なカントリー風のおしゃれな裏庭のデッキ (ファイヤーピット、張り出し屋根) の写真
オースティンにある巨大なカントリー風のおしゃれな裏庭のデッキ (ファイヤーピット、張り出し屋根) の写真
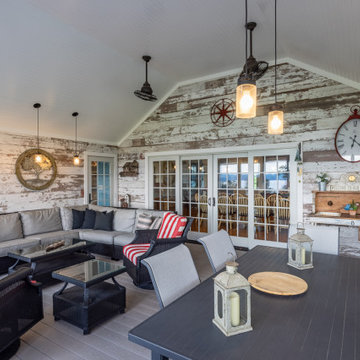
Enclosed back porch with dining and living area.
フィラデルフィアにあるカントリー風のおしゃれなウッドデッキの照明の写真
フィラデルフィアにあるカントリー風のおしゃれなウッドデッキの照明の写真
カントリー風のウッドデッキの写真
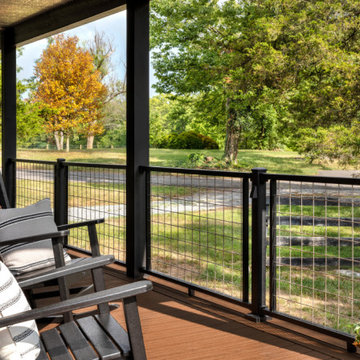
This charming, country cabin effortlessly blends vintage design and modern functionality to create a timeless home. The stainless-steel crosshatching of Trex Signature® mesh railing gives it a modern, industrial edge that fades seamlessly into the surrounding beauty. Complete with Trex Select® decking and fascia in Saddle, this deck is giving us all the farmhouse feels.
1
