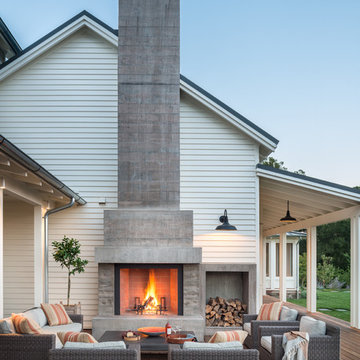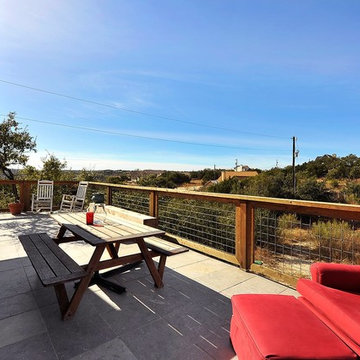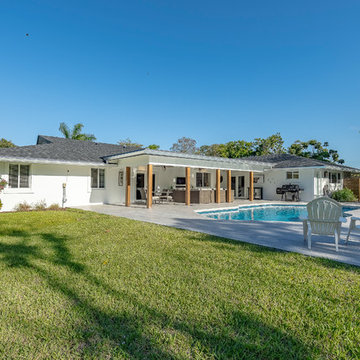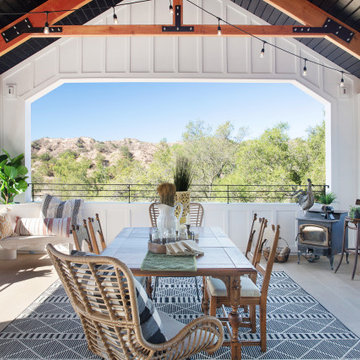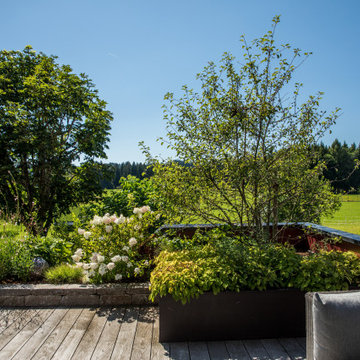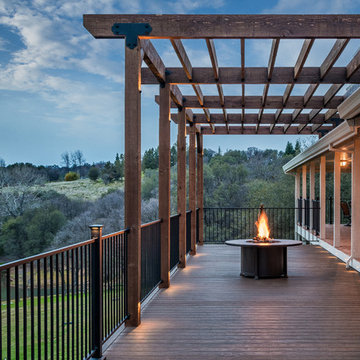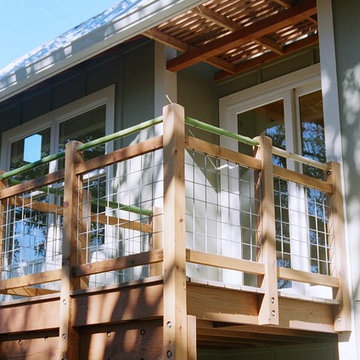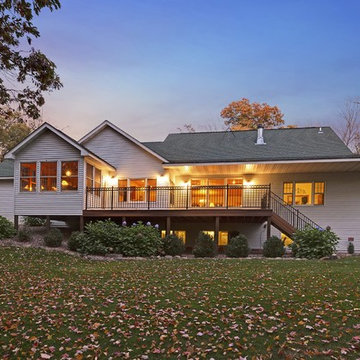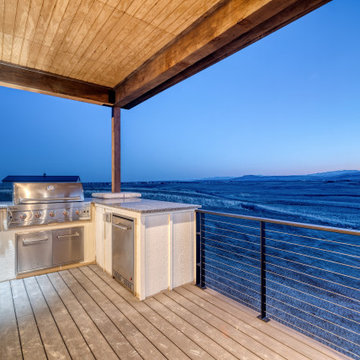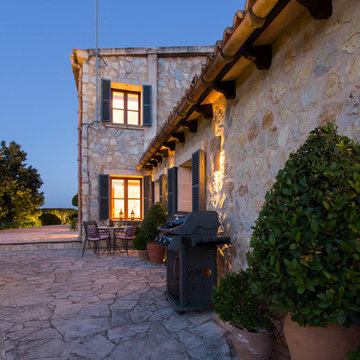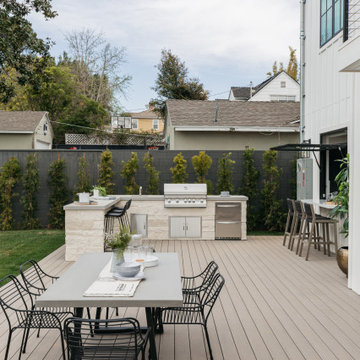青いカントリー風のウッドデッキの写真
絞り込み:
資材コスト
並び替え:今日の人気順
写真 1〜20 枚目(全 457 枚)
1/3

Outdoor entertainment area with pergola and string lights
他の地域にある高級な広いカントリー風のおしゃれなウッドデッキ (パーゴラ) の写真
他の地域にある高級な広いカントリー風のおしゃれなウッドデッキ (パーゴラ) の写真
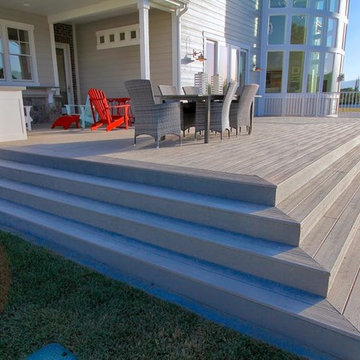
Large trex deck off of the kitchen and dining room has a large covered BBQ area and raised counter top seating. Built in cabinets with two mini fridges. Large dining area and sitting areas.

Our clients wanted the ultimate modern farmhouse custom dream home. They found property in the Santa Rosa Valley with an existing house on 3 ½ acres. They could envision a new home with a pool, a barn, and a place to raise horses. JRP and the clients went all in, sparing no expense. Thus, the old house was demolished and the couple’s dream home began to come to fruition.
The result is a simple, contemporary layout with ample light thanks to the open floor plan. When it comes to a modern farmhouse aesthetic, it’s all about neutral hues, wood accents, and furniture with clean lines. Every room is thoughtfully crafted with its own personality. Yet still reflects a bit of that farmhouse charm.
Their considerable-sized kitchen is a union of rustic warmth and industrial simplicity. The all-white shaker cabinetry and subway backsplash light up the room. All white everything complimented by warm wood flooring and matte black fixtures. The stunning custom Raw Urth reclaimed steel hood is also a star focal point in this gorgeous space. Not to mention the wet bar area with its unique open shelves above not one, but two integrated wine chillers. It’s also thoughtfully positioned next to the large pantry with a farmhouse style staple: a sliding barn door.
The master bathroom is relaxation at its finest. Monochromatic colors and a pop of pattern on the floor lend a fashionable look to this private retreat. Matte black finishes stand out against a stark white backsplash, complement charcoal veins in the marble looking countertop, and is cohesive with the entire look. The matte black shower units really add a dramatic finish to this luxurious large walk-in shower.
Photographer: Andrew - OpenHouse VC
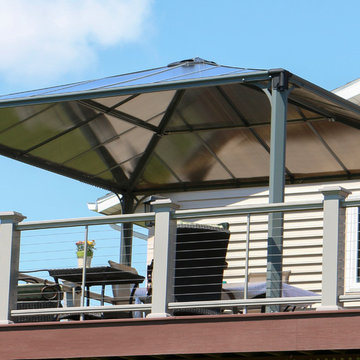
The Palermo 4300 14'x14' polycarbonate gazebo is anchored to the 2nd floor deck. Front view from the ground. The gazebo's bronze and grey tints blend comfortably with the house.
Photo taken by the customer
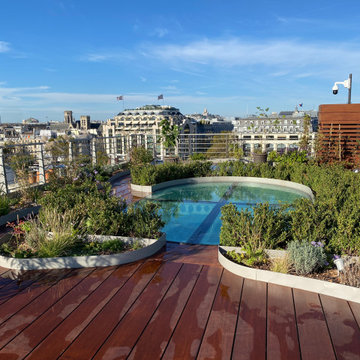
Les plantations s'articulent autour de la grande verrière
パリにあるラグジュアリーな広いカントリー風のおしゃれな屋上のデッキ (コンテナガーデン、日よけなし、金属の手すり、屋上) の写真
パリにあるラグジュアリーな広いカントリー風のおしゃれな屋上のデッキ (コンテナガーデン、日よけなし、金属の手すり、屋上) の写真
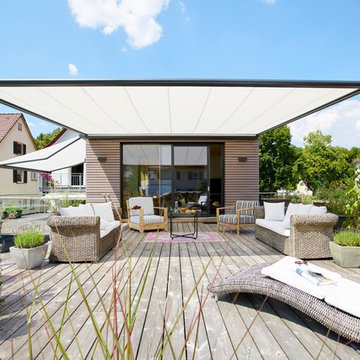
Pergolamarkise für alle, die auch bei Wind und Wetter Großes vorhaben.
In Sachen Sonnen- und Wetterschutz fahren Sie mit der markilux pergola ganz groß auf. Das Markisensystem auf schlanken Säulen und mit seitlichen Führungsschienen, basierend auf der designprämierten Wintergartenmarkise markilux 8800, wirft mit bis zu 6 Meter Ausfall weiträumig Schatten. Zugleich sorgen die Säulen neben den Befestigungspunkten an der Fassade für hohe Stabilität und Windsicherheit bis Windstärke 6 (Windwiderstandsklasse 3). In der neuen, optimierten Version eignet sich die markilux pergola Schattenplus nicht nur für anspruchsvolle Privatkunden. Auch im gewerblichen Einsatz zukunftsorientierter Unternehmen und Organisationen ist dieses Sonnenschutzsystem die ideale Ergänzung zur vorhandenen Architektur und biete vielfältige Anwendungsmöglichkeiten in den Außenbereichen.
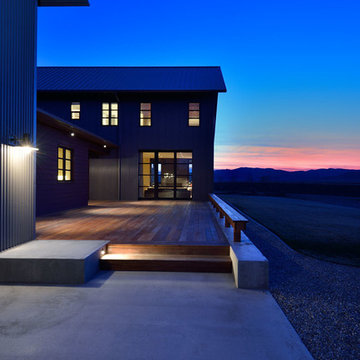
Large entry front porch with dark wood deck, corrugated grey steel siding, gable roof, black garage door and custom sliding pocket doors in modern rustic farmhouse style home. Photo by Tory Taglio Photography
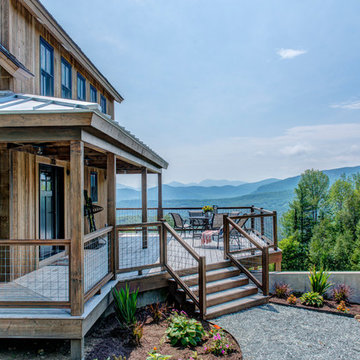
Nat Rea
ポートランド(メイン)にある高級な広いカントリー風のおしゃれな横庭のデッキ (張り出し屋根) の写真
ポートランド(メイン)にある高級な広いカントリー風のおしゃれな横庭のデッキ (張り出し屋根) の写真
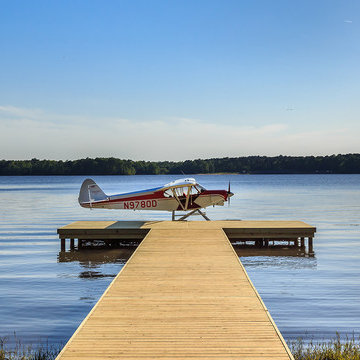
www.farmerpaynearchitects.com
ニューオリンズにあるカントリー風のおしゃれな裏庭のデッキ (桟橋、日よけなし) の写真
ニューオリンズにあるカントリー風のおしゃれな裏庭のデッキ (桟橋、日よけなし) の写真
青いカントリー風のウッドデッキの写真
1
