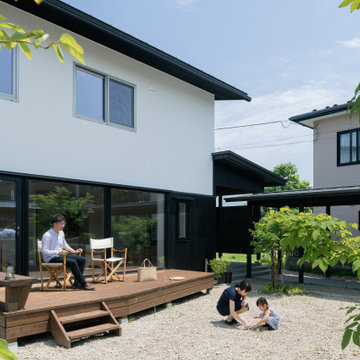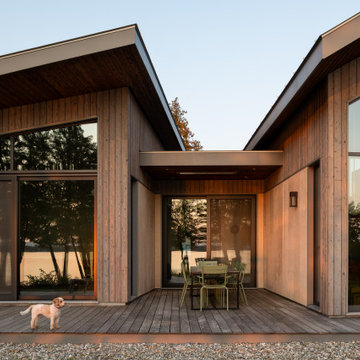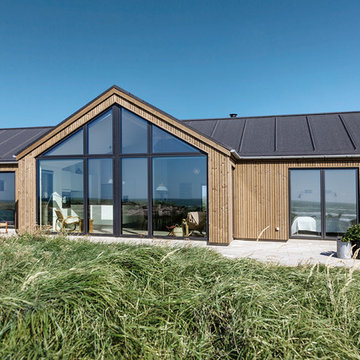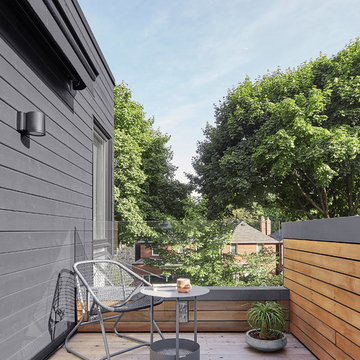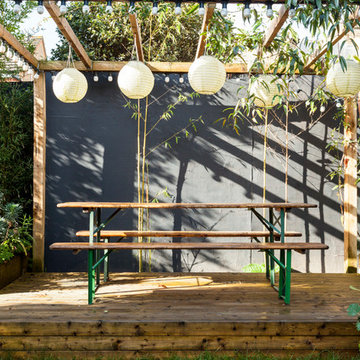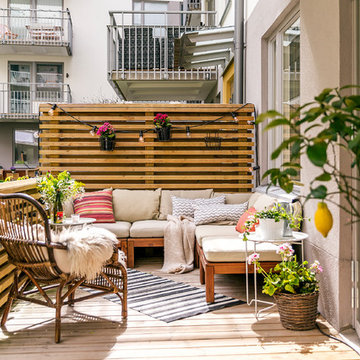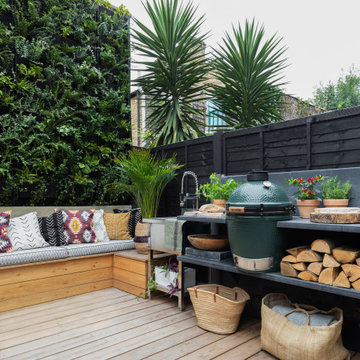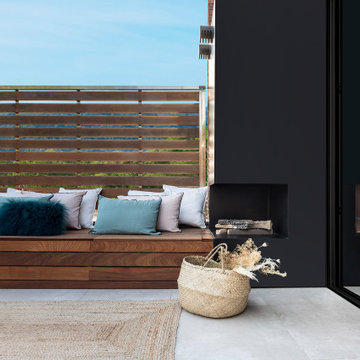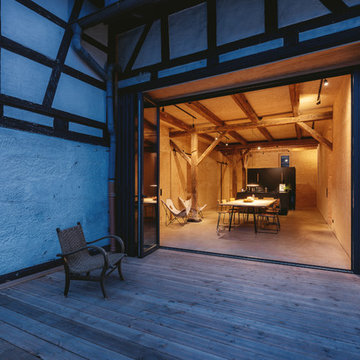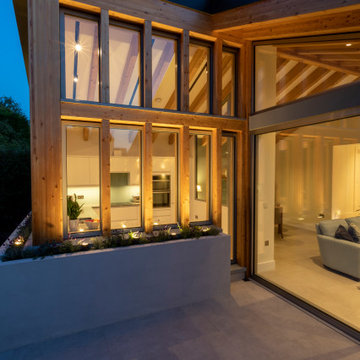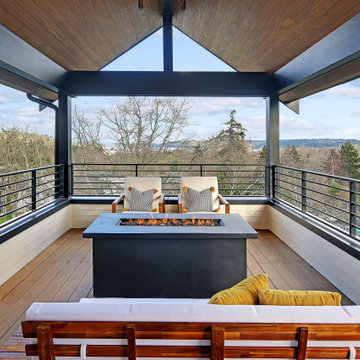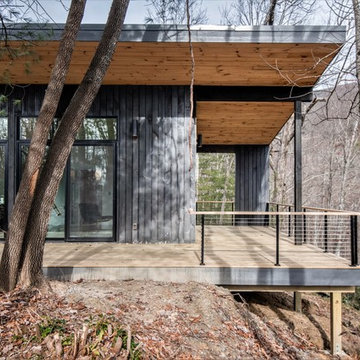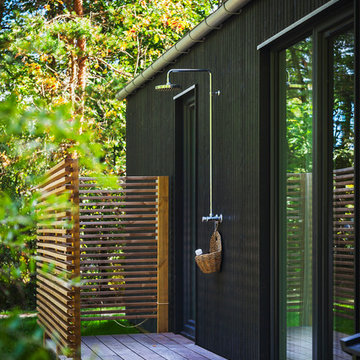北欧スタイルのウッドデッキの写真
絞り込み:
資材コスト
並び替え:今日の人気順
写真 1〜20 枚目(全 2,990 枚)
1/2
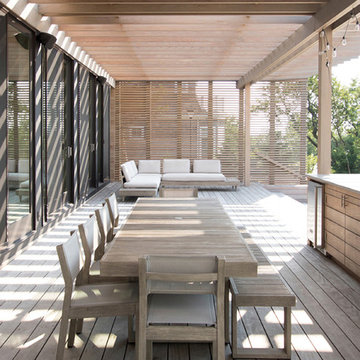
Photographer: © Resolution: 4 Architecture
ニューヨークにある北欧スタイルのおしゃれなウッドデッキ (アウトドアキッチン、パーゴラ) の写真
ニューヨークにある北欧スタイルのおしゃれなウッドデッキ (アウトドアキッチン、パーゴラ) の写真
希望の作業にぴったりな専門家を見つけましょう
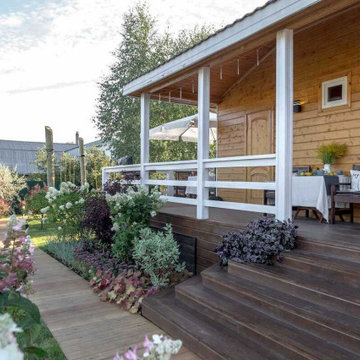
Ландшафтный дизайнер Вита Бунина, вдохновившись фрагментом русской природы и дружной семьей героев, решила обустроить пространство под открытым небом в естественном стиле с преобладанием натуральных материалов и скандинавскими акцентами.
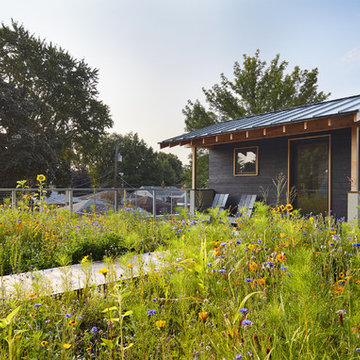
The industrious clients came to us with dreams of a new garage structure to provide a home for all of their passions. The design came together around a three car garage with room for a micro-brewery, workshop and bicycle storage – all attached to the house via a new three season porch – and a native prairie landscape and sauna structure on the roof.
Designed by Jody McGuire
Photographed by Corey Gaffer
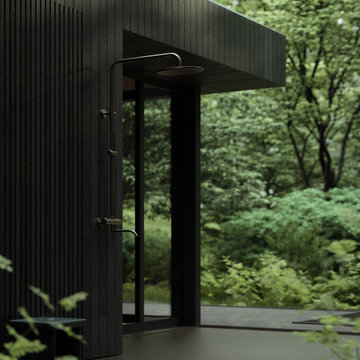
Bow Cabin, nestled in the enchanting forests of Washington State, stands as an architecturally refined retreat designed for a seamless integration with nature. Embracing a timeless gable form encased with charred timber, the cabin pays homage to traditional craftsmanship while offering a contemporary aesthetic that harmonizes with the surrounding forest. The indoor suspended fireplace and outdoor shower accentuate the connection with nature, creating an immersive experience. Warm timber interiors, sustainably sourced, contribute to Bow Cabin's cozy and inviting atmosphere, making it a haven for relaxation and contemplation in the heart of the forest.
Bow Cabin is not just a retreat; it's a statement of sustainable elegance. Beyond its captivating design, the cabin embraces environmentally conscious choices, from locally sourced materials to the charred timber cladding's low-maintenance durability. This thoughtfully crafted sanctuary embodies the essence of simplicity, sustainability, and serenity, offering an unparalleled living experience in the midst of Washington State's life giving forest.
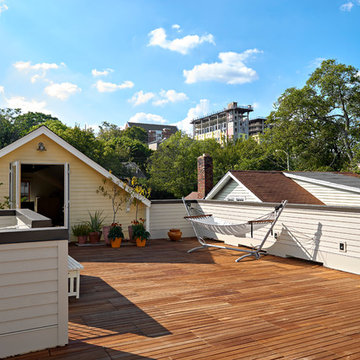
Large brick house two-story addition with a bright extended kitchen (client installed cabinets, counters, and appliances), oversized garage, first floor patio, roof-top patio, and custom spiral staircases to both patios. Also added three bedrooms and a full bath with all-new brick exterior.
北欧スタイルのウッドデッキの写真
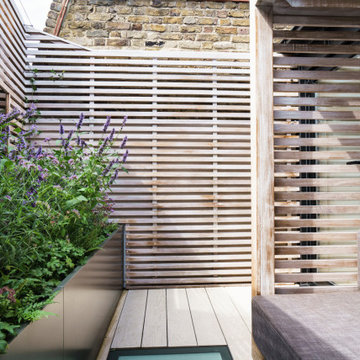
View from left of roof garden of a victorian mews house in London
ロンドンにあるお手頃価格の小さな北欧スタイルのおしゃれな屋上のデッキ (目隠し、パーゴラ、木材の手すり、屋上) の写真
ロンドンにあるお手頃価格の小さな北欧スタイルのおしゃれな屋上のデッキ (目隠し、パーゴラ、木材の手すり、屋上) の写真
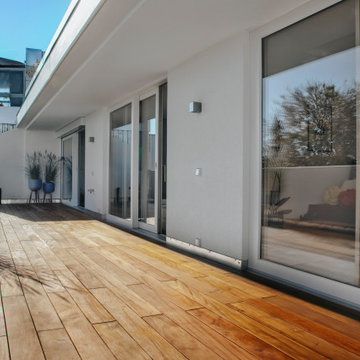
Bei diesem Dachgeschoss-Objekt war die Aufgabe ein Penthouse mit Platz; Licht und Loft-Charakter zu schaffen. Maximal große Schiebefenster und hochwertige Materialien unterstreichen den Charme dieses Projekts. In Kooperation mit Möller Architekten geplant und umgesetzt
1
