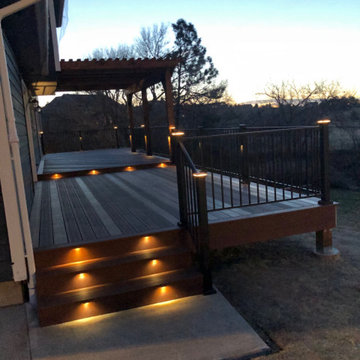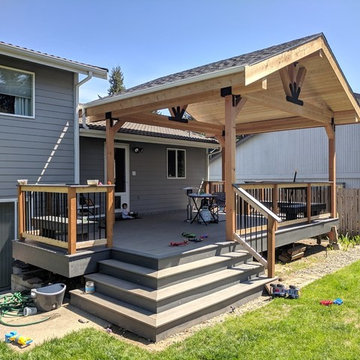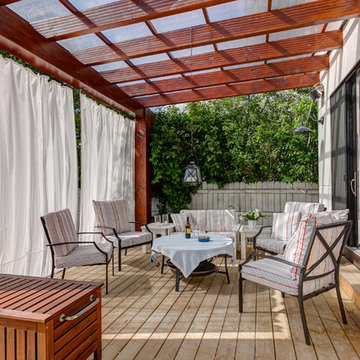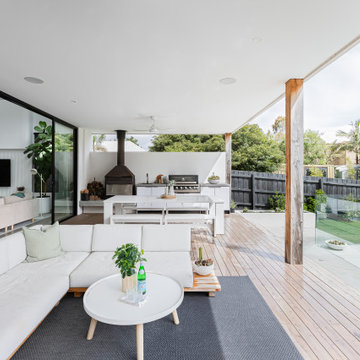ウッドデッキ (全タイプのカバー) の写真
並び替え:今日の人気順
写真 1〜20 枚目(全 30,999 枚)

Modern mahogany deck. On the rooftop, a perimeter trellis frames the sky and distant view, neatly defining an open living space while maintaining intimacy. A modern steel stair with mahogany threads leads to the headhouse.
Photo by: Nat Rea Photography

Our clients wanted the ultimate modern farmhouse custom dream home. They found property in the Santa Rosa Valley with an existing house on 3 ½ acres. They could envision a new home with a pool, a barn, and a place to raise horses. JRP and the clients went all in, sparing no expense. Thus, the old house was demolished and the couple’s dream home began to come to fruition.
The result is a simple, contemporary layout with ample light thanks to the open floor plan. When it comes to a modern farmhouse aesthetic, it’s all about neutral hues, wood accents, and furniture with clean lines. Every room is thoughtfully crafted with its own personality. Yet still reflects a bit of that farmhouse charm.
Their considerable-sized kitchen is a union of rustic warmth and industrial simplicity. The all-white shaker cabinetry and subway backsplash light up the room. All white everything complimented by warm wood flooring and matte black fixtures. The stunning custom Raw Urth reclaimed steel hood is also a star focal point in this gorgeous space. Not to mention the wet bar area with its unique open shelves above not one, but two integrated wine chillers. It’s also thoughtfully positioned next to the large pantry with a farmhouse style staple: a sliding barn door.
The master bathroom is relaxation at its finest. Monochromatic colors and a pop of pattern on the floor lend a fashionable look to this private retreat. Matte black finishes stand out against a stark white backsplash, complement charcoal veins in the marble looking countertop, and is cohesive with the entire look. The matte black shower units really add a dramatic finish to this luxurious large walk-in shower.
Photographer: Andrew - OpenHouse VC
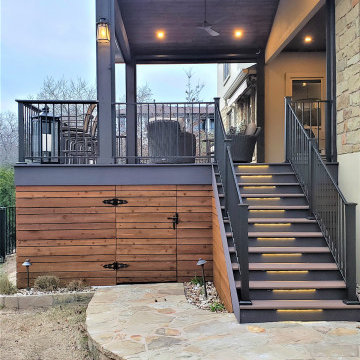
These Leander clients were looking for a big deck upgrade in a tight space. They longed for better usability of their outdoor living area by way of a dual-level, low-maintenance deck. On each level, they wished for particular accommodations and usage. A gathering area on the upper level and a hot tub on the lower. The result is a tidy Leander TX deck with room to move!
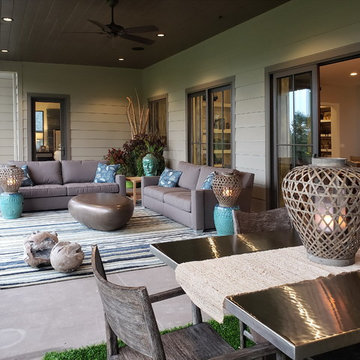
Lisza Coffey Photography
オマハにある高級な中くらいなコンテンポラリースタイルのおしゃれな裏庭のデッキ (張り出し屋根) の写真
オマハにある高級な中くらいなコンテンポラリースタイルのおしゃれな裏庭のデッキ (張り出し屋根) の写真

L'espace pergola offre un peu d'ombrage aux banquettes sur mesure
パリにある高級な広いモダンスタイルのおしゃれな屋上のデッキ (コンテナガーデン、パーゴラ) の写真
パリにある高級な広いモダンスタイルのおしゃれな屋上のデッキ (コンテナガーデン、パーゴラ) の写真

Beautiful outdoor kitchen with Custom Granite Surround Big Green Egg, Granite Countertops, Bamboo Accents, Cedar Decking, Kitchen Aid Grill and Cedar Pergola Overhang by East Cobb Contractor, Atlanta Curb Appeal

Ammirato Construction's use of K2's Pacific Ashlar thin veneer, is beautifully displayed on many of the walls of this property.
サンフランシスコにある広いミッドセンチュリースタイルのおしゃれな裏庭のデッキ (アウトドアキッチン、パーゴラ) の写真
サンフランシスコにある広いミッドセンチュリースタイルのおしゃれな裏庭のデッキ (アウトドアキッチン、パーゴラ) の写真
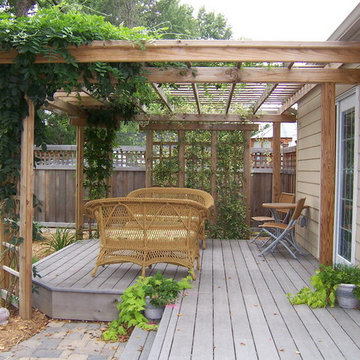
The following many photos are a representative sampling of our past work.
ミネアポリスにある低価格の小さなラスティックスタイルのおしゃれな裏庭のデッキ (パーゴラ) の写真
ミネアポリスにある低価格の小さなラスティックスタイルのおしゃれな裏庭のデッキ (パーゴラ) の写真

Proyecto realizado por Meritxell Ribé - The Room Studio
Construcción: The Room Work
Fotografías: Mauricio Fuertes
他の地域にあるお手頃価格の中くらいなインダストリアルスタイルのおしゃれな裏庭のデッキ (オーニング・日よけ) の写真
他の地域にあるお手頃価格の中くらいなインダストリアルスタイルのおしゃれな裏庭のデッキ (オーニング・日よけ) の写真
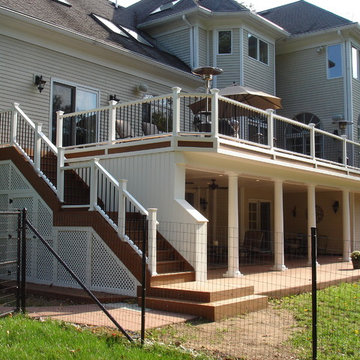
This large deck in Bernardsville, NJ features low maintenance TimberTech decking and a Fiberon rail with black round aluminum balusters. The rail also features low voltage LED post caps.
The underside of the deck is waterproofed to create a dry space for entertainment. A gutter is hidden inside the beam wrap to carry water away from the house. The underside of the stairs are enclosed for storage.
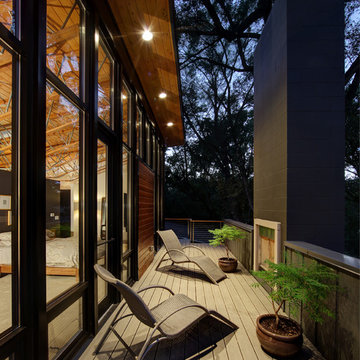
Tricia Shay Photography
ミルウォーキーにある中くらいなコンテンポラリースタイルのおしゃれな横庭のデッキ (ファイヤーピット、張り出し屋根) の写真
ミルウォーキーにある中くらいなコンテンポラリースタイルのおしゃれな横庭のデッキ (ファイヤーピット、張り出し屋根) の写真
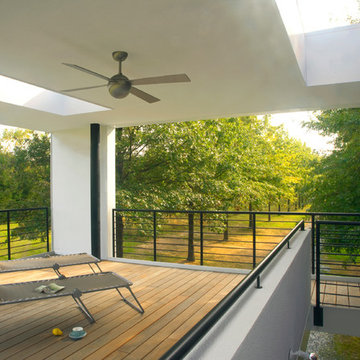
Mount Airy MD
General Contractor: Mueller Homes
Photo: Julia Heine / McInturff Architects
ワシントンD.C.にあるモダンスタイルのおしゃれなウッドデッキ (張り出し屋根) の写真
ワシントンD.C.にあるモダンスタイルのおしゃれなウッドデッキ (張り出し屋根) の写真
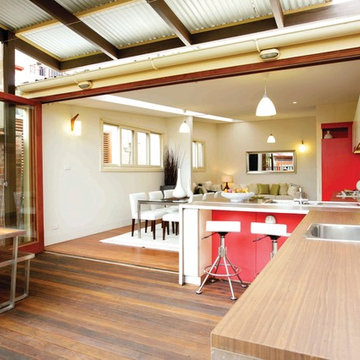
the deck
The deck is an outdoor room with a high awning roof built over. This dramatic roof gives one the feeling of being outside under the sky and yet still sheltered from the rain. The awning roof is freestanding to allow hot summer air to escape and to simplify construction. The architect designed the kitchen as a sculpture. It is also very practical and makes the most out of economical materials.
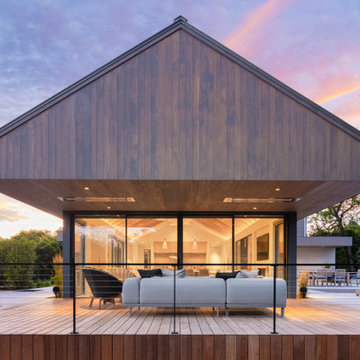
Beach house with expansive outdoor living spaces and cable railings custom made by Keuka studios for the deck, rooftop deck stairs, and crows nest.
Cable Railing - Keuka Studios Ithaca Style made of aluminum and powder coated.
www.Keuka-Studios.com
Builder - Perello Design Build
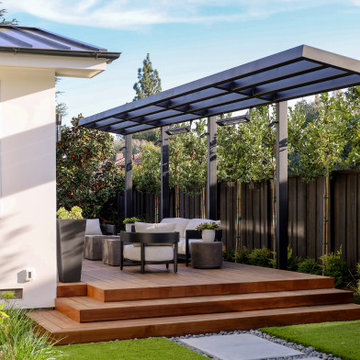
Ipe wood decking with good neighbor fencing, stone capped veneer and landscaped edges. Modern firepit and L arbor displaying attached heaters.
サンフランシスコにある高級なコンテンポラリースタイルのおしゃれなウッドデッキ (ファイヤーピット、パーゴラ) の写真
サンフランシスコにある高級なコンテンポラリースタイルのおしゃれなウッドデッキ (ファイヤーピット、パーゴラ) の写真
ウッドデッキ (全タイプのカバー) の写真
1
