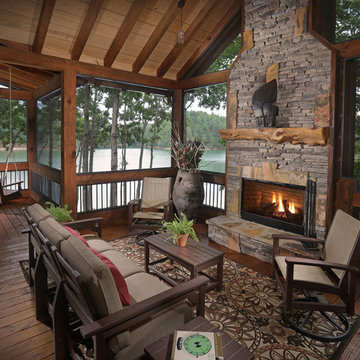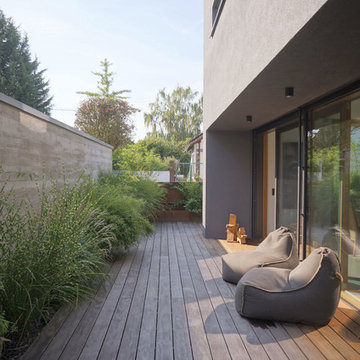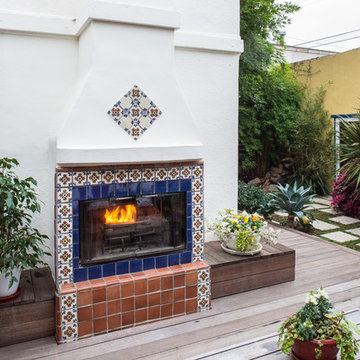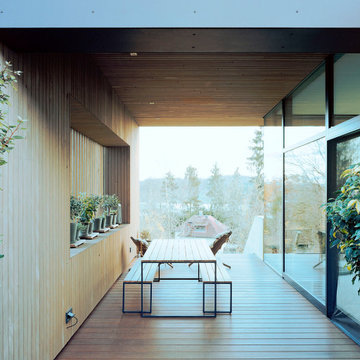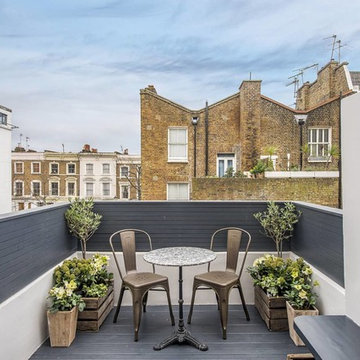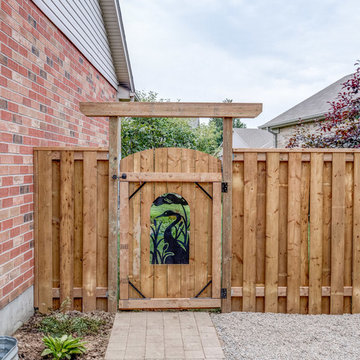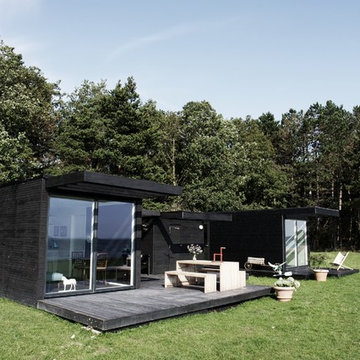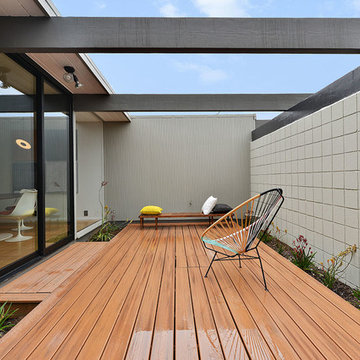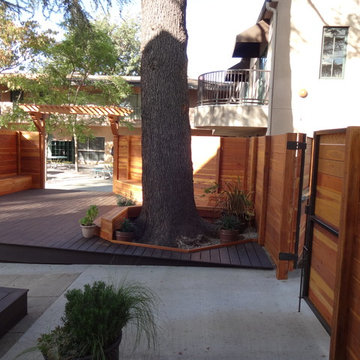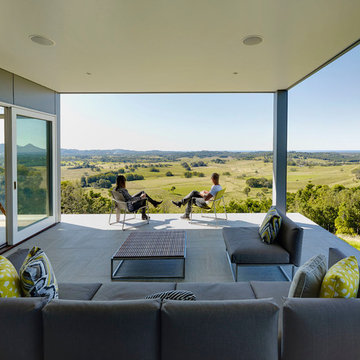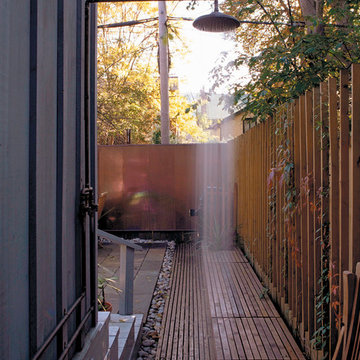横庭のデッキの写真

Camilla Quiddington
シドニーにあるお手頃価格の中くらいなトランジショナルスタイルのおしゃれな横庭のデッキ (オーニング・日よけ) の写真
シドニーにあるお手頃価格の中くらいなトランジショナルスタイルのおしゃれな横庭のデッキ (オーニング・日よけ) の写真

The awning windows in the kitchen blend the inside with the outside; a welcome feature where it sits in Hawaii.
An awning/pass-through kitchen window leads out to an attached outdoor mango wood bar with seating on the deck.
This tropical modern coastal Tiny Home is built on a trailer and is 8x24x14 feet. The blue exterior paint color is called cabana blue. The large circular window is quite the statement focal point for this how adding a ton of curb appeal. The round window is actually two round half-moon windows stuck together to form a circle. There is an indoor bar between the two windows to make the space more interactive and useful- important in a tiny home. There is also another interactive pass-through bar window on the deck leading to the kitchen making it essentially a wet bar. This window is mirrored with a second on the other side of the kitchen and the are actually repurposed french doors turned sideways. Even the front door is glass allowing for the maximum amount of light to brighten up this tiny home and make it feel spacious and open. This tiny home features a unique architectural design with curved ceiling beams and roofing, high vaulted ceilings, a tiled in shower with a skylight that points out over the tongue of the trailer saving space in the bathroom, and of course, the large bump-out circle window and awning window that provides dining spaces.
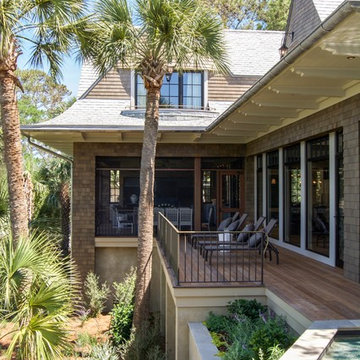
This Kiawah marsh front home in the “Settlement” was sculpted into its unique setting among live oaks that populate the long, narrow piece of land. The unique composition afforded a 35-foot wood and glass bridge joining the master suite with the main house, granting the owners a private escape within their own home. A helical stair tower provides an enchanting secondary entrance whose foyer is illuminated by sunshine spilling from three floors above.
Photography: Kelly Elliott
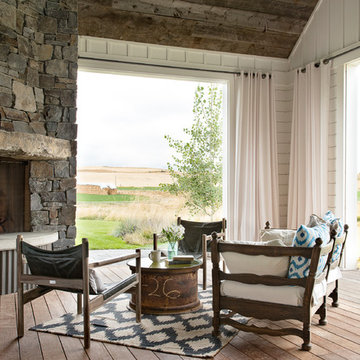
Locati Architects, LongViews Studio
他の地域にある高級な中くらいなカントリー風のおしゃれな横庭のデッキ (ファイヤーピット、張り出し屋根) の写真
他の地域にある高級な中くらいなカントリー風のおしゃれな横庭のデッキ (ファイヤーピット、張り出し屋根) の写真
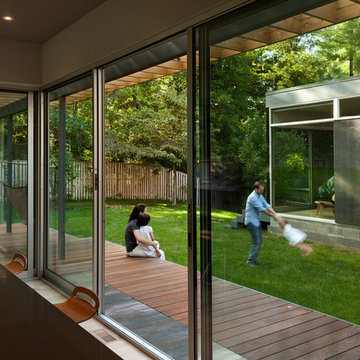
From KUBE Architecture:
"They [owners] wanted a house of openness and light, where their children could be free to explore and play independently, still within view of their parents. The solution was to create a courtyard house, with large sliding glass doors to bring the inside out and outside in."
Greg Powers Photography
Contractor: Housecraft
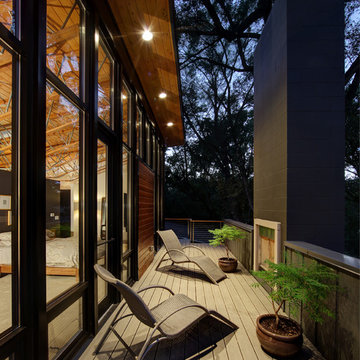
Tricia Shay Photography
ミルウォーキーにある中くらいなコンテンポラリースタイルのおしゃれな横庭のデッキ (ファイヤーピット、張り出し屋根) の写真
ミルウォーキーにある中くらいなコンテンポラリースタイルのおしゃれな横庭のデッキ (ファイヤーピット、張り出し屋根) の写真
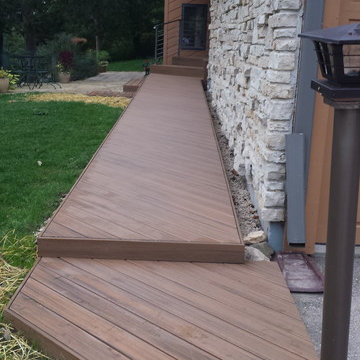
Railing design and fabrication by Custom Metals, Inc.
Decking walkway design and installation by W.E. Davies & Sons Remodeling, Inc.
他の地域にあるお手頃価格の中くらいなモダンスタイルのおしゃれな横庭のデッキ (日よけなし) の写真
他の地域にあるお手頃価格の中くらいなモダンスタイルのおしゃれな横庭のデッキ (日よけなし) の写真
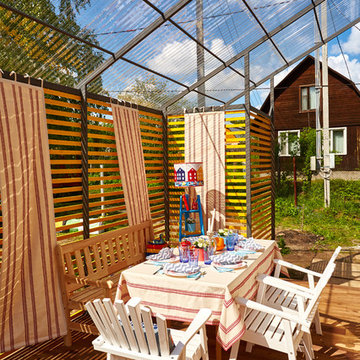
Редакция передачи ФАЗЕНДА на Первом канале
декоратор Марина Жеренко
モスクワにあるお手頃価格の中くらいなカントリー風のおしゃれな横庭のデッキ (張り出し屋根) の写真
モスクワにあるお手頃価格の中くらいなカントリー風のおしゃれな横庭のデッキ (張り出し屋根) の写真
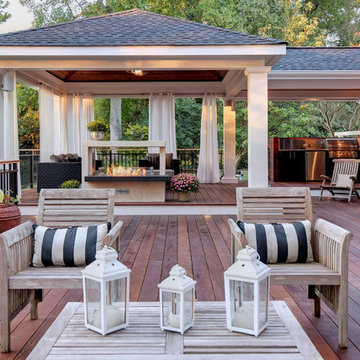
Craig Davenport, ARC Imaging
他の地域にある高級な広いトラディショナルスタイルのおしゃれな横庭のデッキ (ファイヤーピット、張り出し屋根) の写真
他の地域にある高級な広いトラディショナルスタイルのおしゃれな横庭のデッキ (ファイヤーピット、張り出し屋根) の写真
横庭のデッキの写真
1
